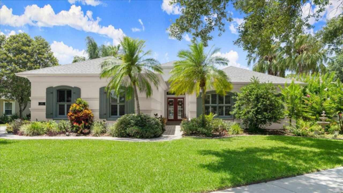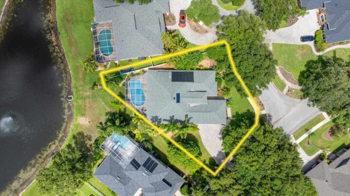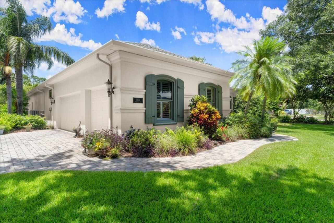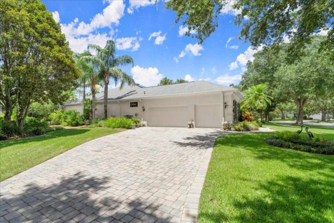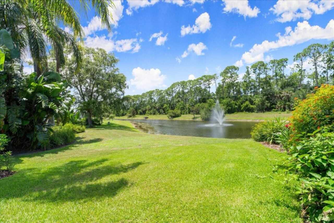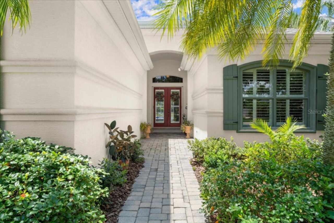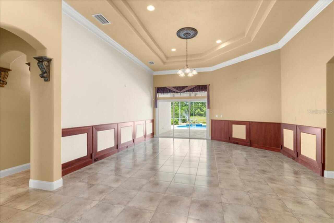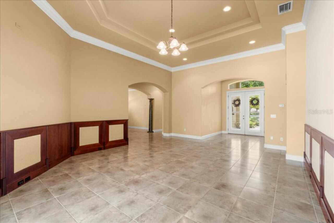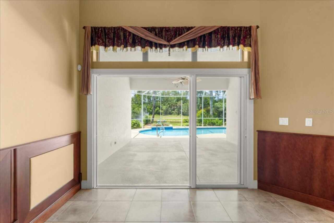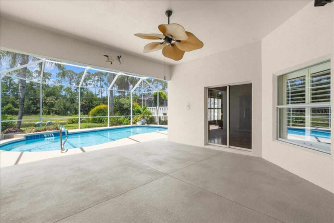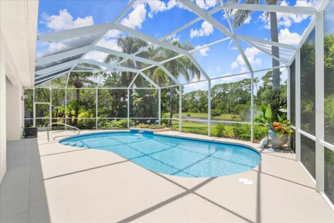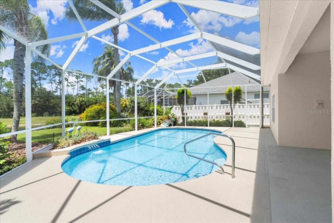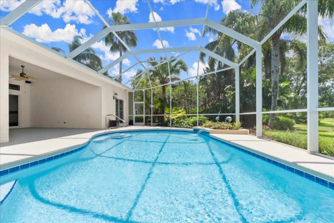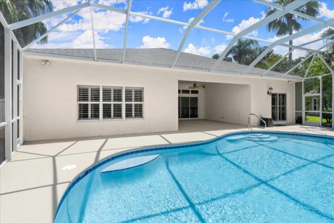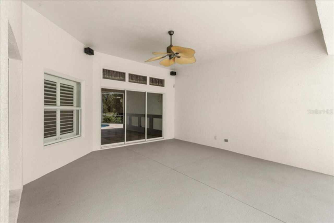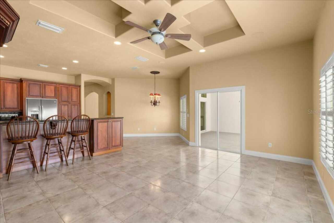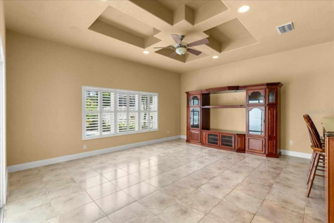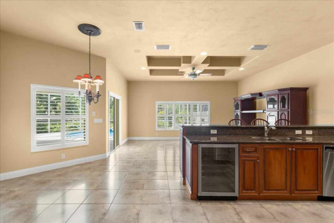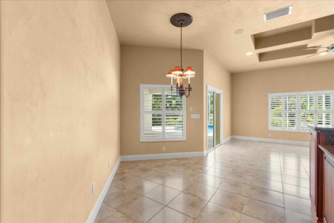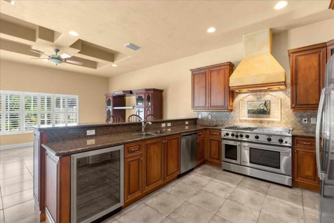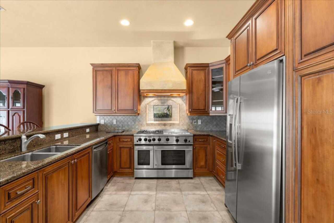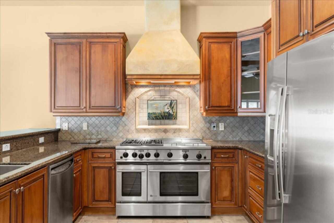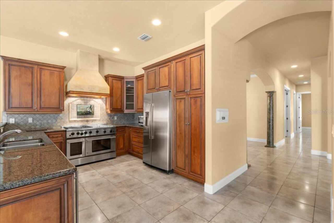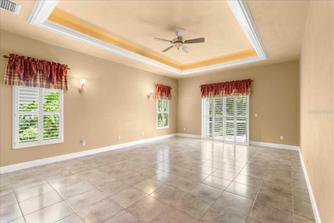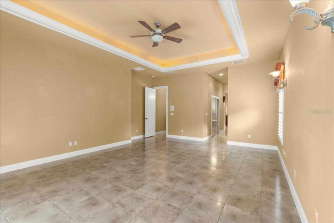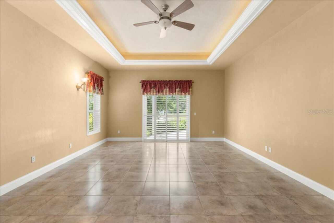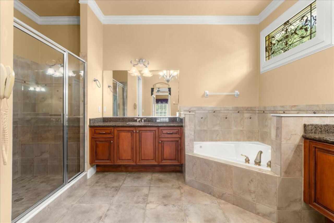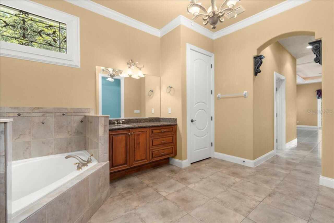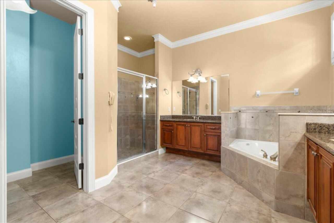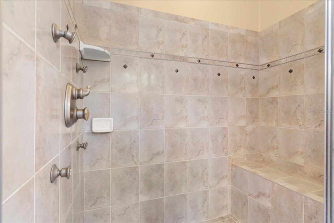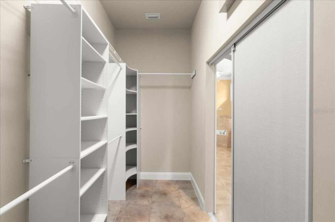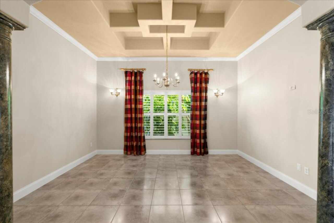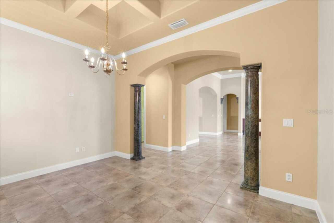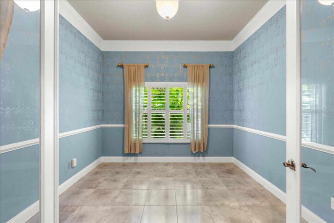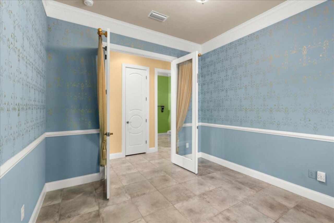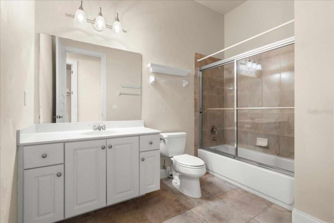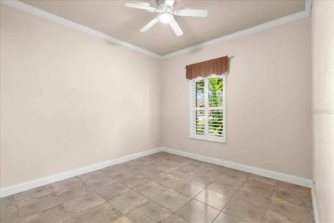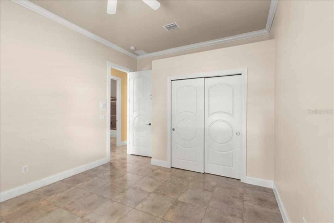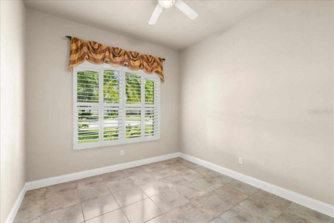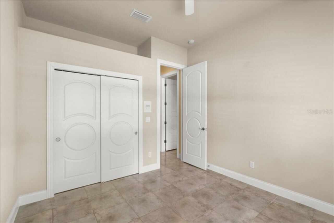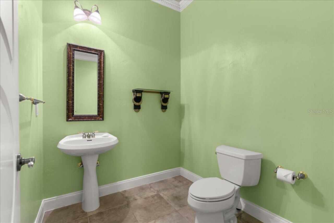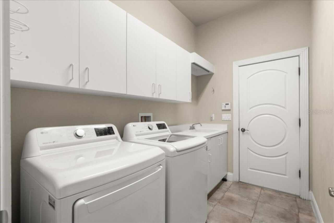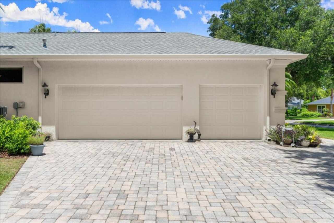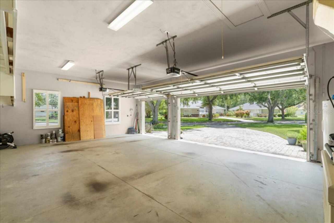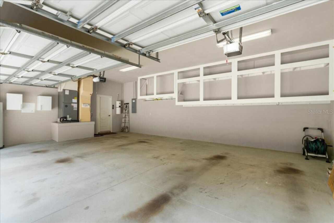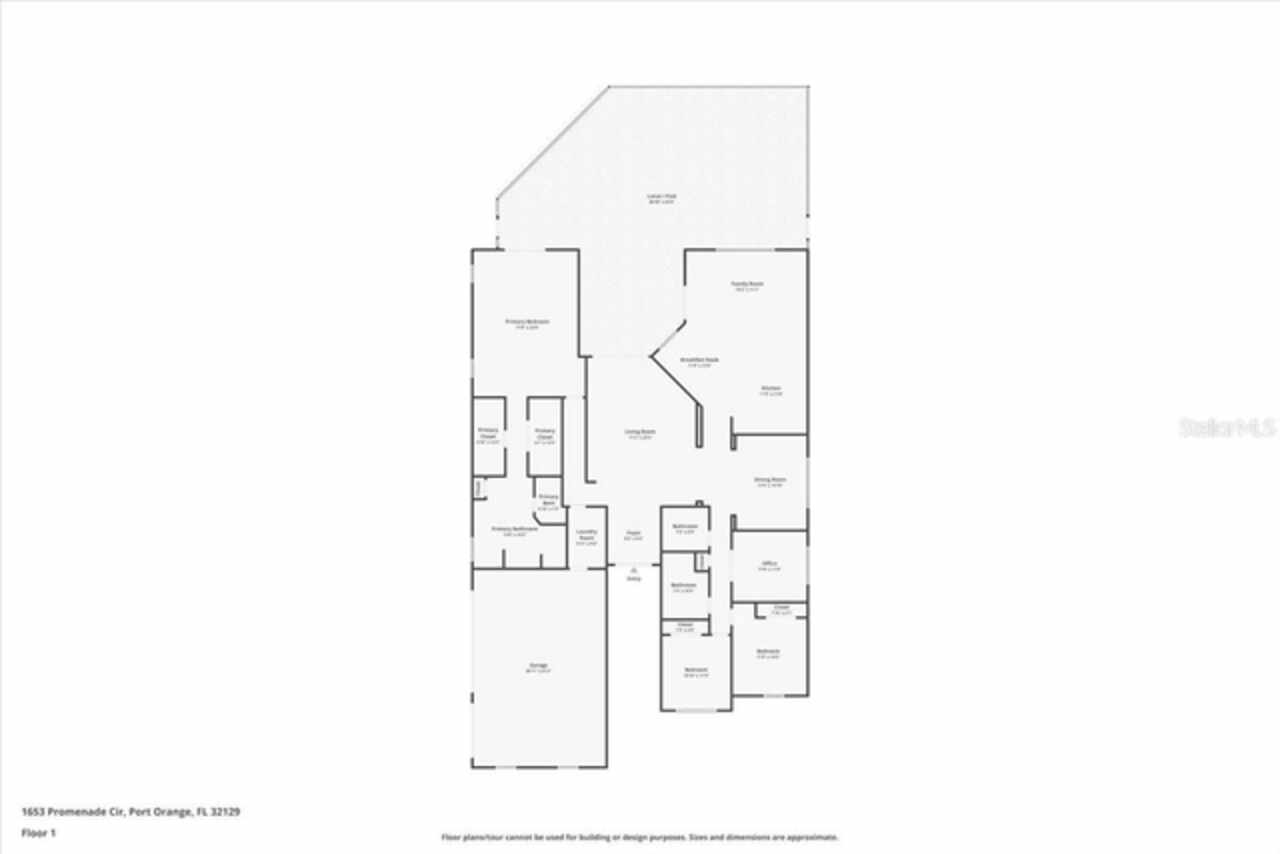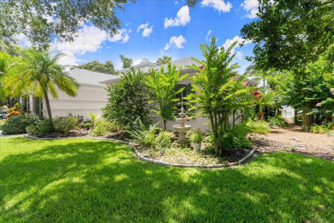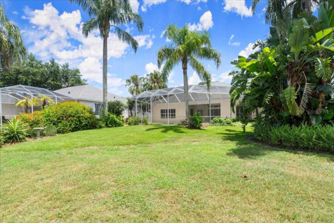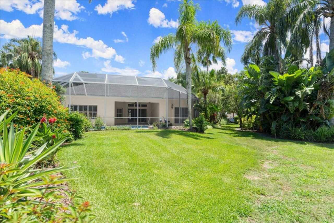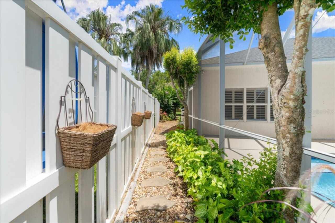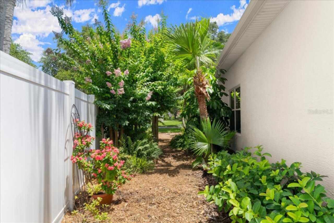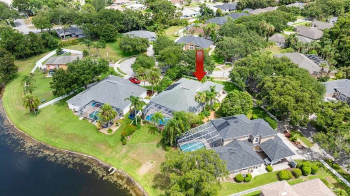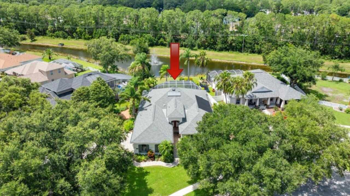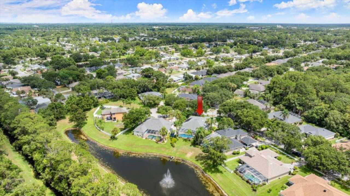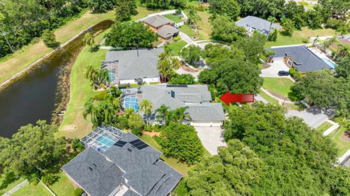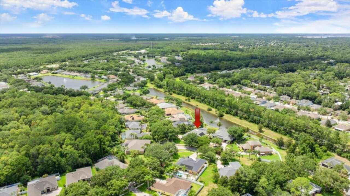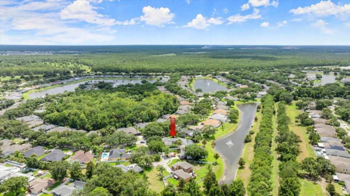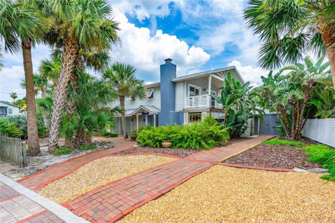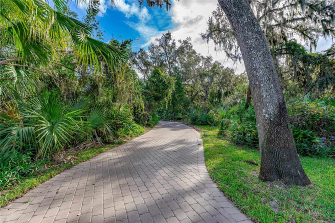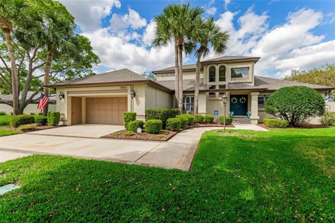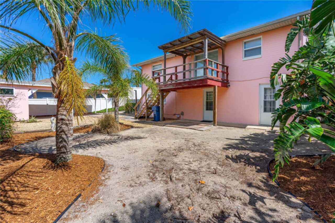Additional Information
Additional Lease Restrictions
See HOA Docs
Additional Parcels YN
false
Additional Rooms
Den/Library/Office, Family Room, Formal Dining Room Separate
Alternate Key Folio Num
621202001570
Appliances
Dishwasher, Dryer, Microwave, Range, Refrigerator, Solar Hot Water, Washer, Wine Refrigerator
Association Email
info@tomokapm.com
Association URL
townparkhoa.com
Building Area Source
Public Records
Building Area Total Srch SqM
367.90
Building Area Units
Square Feet
Calculated List Price By Calculated SqFt
221.88
Complex Community Name NCCB
TOWN PARK
Construction Materials
Block, Stucco
Cumulative Days On Market
67
Elementary School
Horizon Elem
Exterior Features
Rain Gutters, Sidewalk, Sprinkler Metered
Interior Features
Ceiling Fans(s), Central Vaccum, Coffered Ceiling(s), Crown Molding, Eat-in Kitchen, High Ceilings, Kitchen/Family Room Combo, Primary Bedroom Main Floor, Solid Wood Cabinets, Split Bedroom, Stone Counters, Thermostat, Tray Ceiling(s), Walk-In Closet(s), Window Treatments
Internet Address Display YN
true
Internet Automated Valuation Display YN
true
Internet Consumer Comment YN
true
Internet Entire Listing Display YN
true
Laundry Features
Inside, Laundry Room
Living Area Source
Public Records
Living Area Units
Square Feet
Lot Features
Corner Lot, Landscaped, Level, Sidewalk, Paved
Lot Size Dimensions
85x125
Lot Size Square Feet
10625
Lot Size Square Meters
987
Middle Or Junior School
Silver Sands Middle
Modification Timestamp
2025-09-03T22:56:35.322Z
Other Equipment
Irrigation Equipment
Parcel Number
6212-02-00-1570
Patio And Porch Features
Covered, Patio, Porch, Rear Porch, Screened
Pool Features
Heated, In Ground, Screen Enclosure, Solar Heat
Previous List Price
675000
Price Change Timestamp
2025-07-31T01:43:57.000Z
Property Attached YN
false
Property Condition
Completed
Property Description
Corner Unit
Public Remarks
Custom crafted Johnson built pool home in Port Orange's most coveted neighborhood of Town Park. Known for their quality of construction, local reputation, attention to detail, and built-in ''safe room, '' the Johnson Group constructed this concrete block masterpiece in 2003 on the most beautiful lakefront lot in the neighborhood. The landscaping alone on this 0.24-acre lot would take a lifetime to replicate! Solar heated pool, solar water heater, 2021 roof, whole-home gutter system, paver driveway and walkup, buried propane gas tank, built-in surround sound, crown molding throughout, volume ceilings throughout (yes, even the bedrooms!) plantation shutters throughout, 8-ft solid core decorative interior doors, central vacuum system, NO flood history and NO flood zone! Enter through double glass doors into the foyer overlooking the great room with soaring volume tray ceilings and sliding glass doors to the covered lanai and pool area. Covered lanai has plenty of room for everyone and can be accessed by both the great room and family rooms. With two living spaces, a split bedroom floor plan, and dedicated office, this executive-level home has everything you could possibly need! Kitchen was carefully designed with functionality in mind with GE Monogram gas stovetop with griddle top and electric double oven, custom range hood, granite countertops, 42" Maplewood cabinetry with crown molding, built-in GE fridge, built-in wine fridge, and ample sized food pantry. Kitchen has an expansive view of the pool & lake and overlooks the breakfast nook and family room that offers beautiful coffered ceilings and plenty of natural light. Primary suite encompasses the entire West end of the home and has gorgeous tray ceilings, TWO walk-in closets, built-in poured concrete and steel framed SAFE ROOM, separate linen closet, soaking tub with tile-surround, walk-in shower with bench seating, his-and-hers vanities, and separate water closet. Primary also offers access to the pool area through sliding glass doors. Two guest bedrooms, full bathroom, half bathroom, dining room, and dedicated office/den are all located opposite the primary. Inside laundry room has ample storage, built-in sink, and built-in clothes hanging space. 3-car side entry garage is just beyond the laundry room and has ample built-in storage as well. Entire property is irrigated and is on an electric timer located in the garage. Town Park is an extremely desirable and coveted neighborhood in Port Orange, FL and has a low HOA fee of only 953 per YEAR! Sidewalks throughout, tree-lined streets, regular community events, and so much more. This home was built to last forever and is ready to welcome a new family. You absolutely will not be disappointed, as this one has something to offer every which way you look! All information and room sizes are intended to be accurate but cannot be guaranteed. Buyers and agents are always encouraged to perform due diligence.
RATIO Current Price By Calculated SqFt
221.88
Road Responsibility
Public Maintained Road
Showing Requirements
Combination Lock Box, ShowingTime
Status Change Timestamp
2025-06-29T01:49:17.000Z
Tax Legal Description
LOT 157 TOWN PARK PUD PHASE 2 MB 47 PGS 155-157 PER OR 5078 PG 2309 PER OR 5637 PG 2605 PER OR 7851 PG 2850
Total Acreage
0 to less than 1/4
Universal Property Id
US-12127-N-621202001570-R-N
Unparsed Address
1653 PROMENADE CIR
Utilities
Cable Connected, Electricity Connected, Propane, Public, Sewer Connected, Sprinkler Recycled, Underground Utilities, Water Connected
Vegetation
Mature Landscaping
Water Frontage Feet Lake
15
Water Frontage Feet Pond
15
Window Features
Drapes, Window Treatments


























































