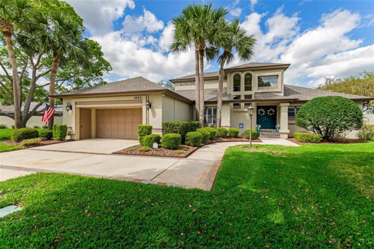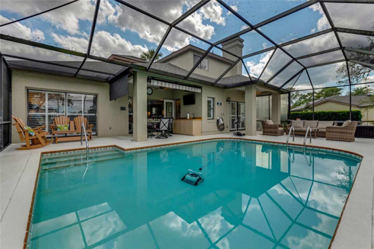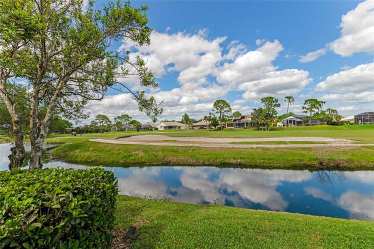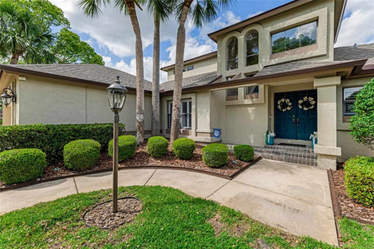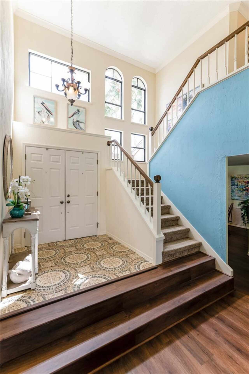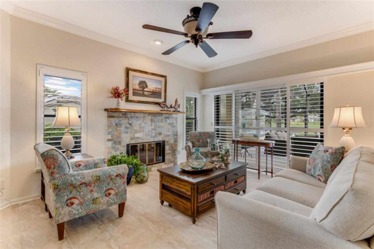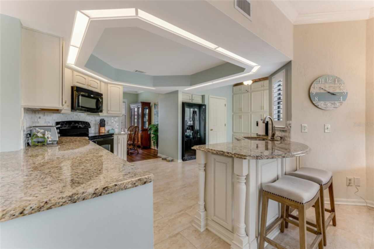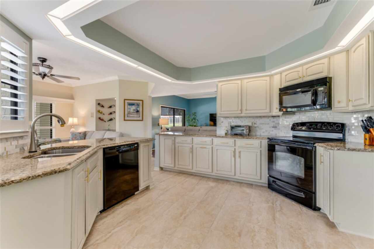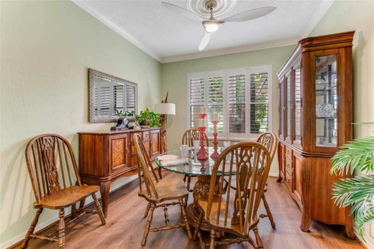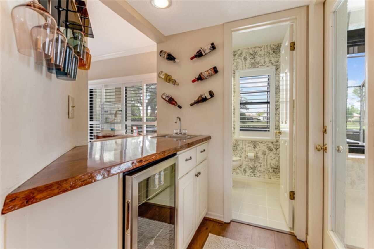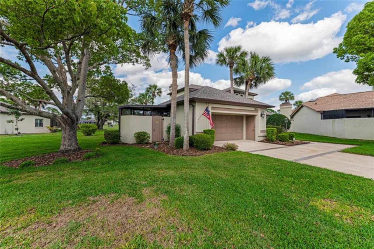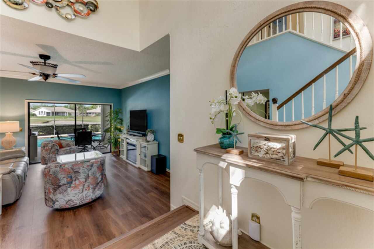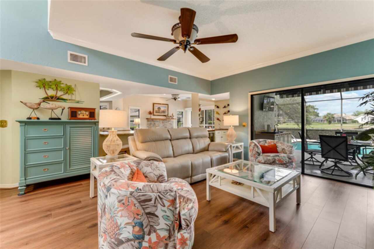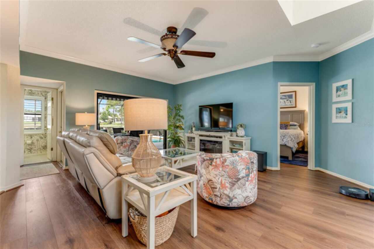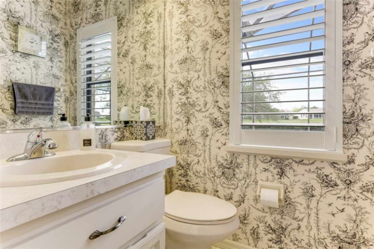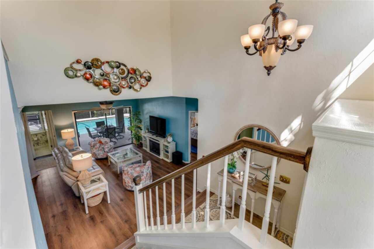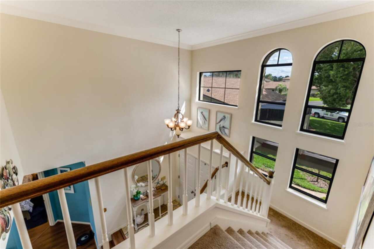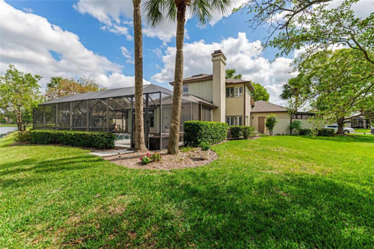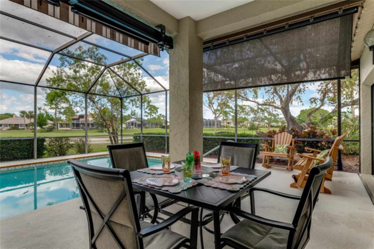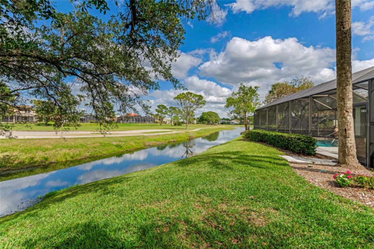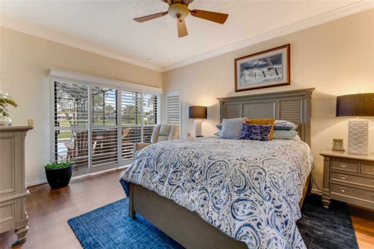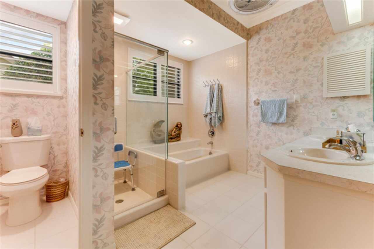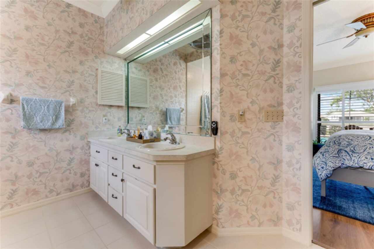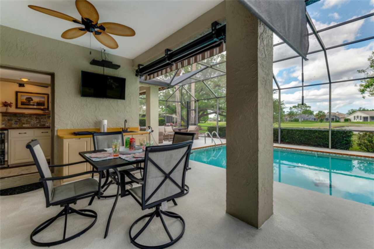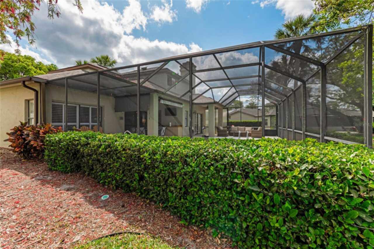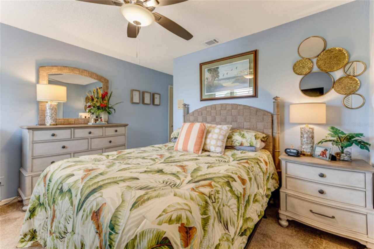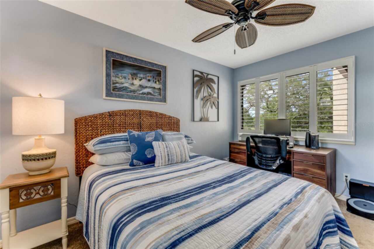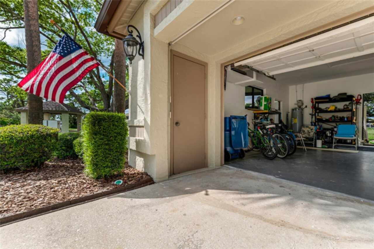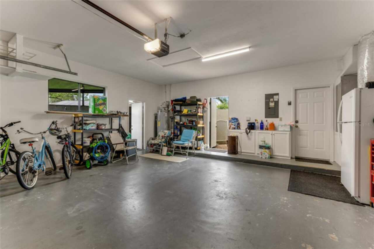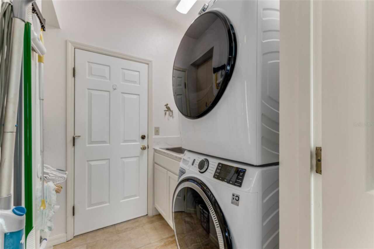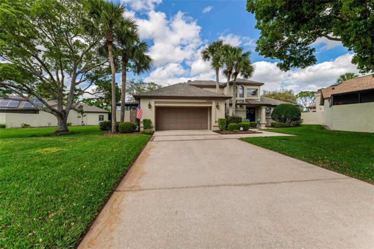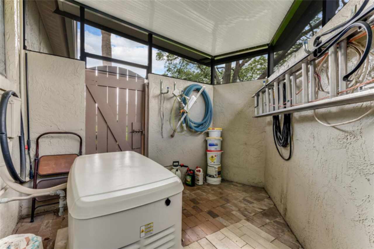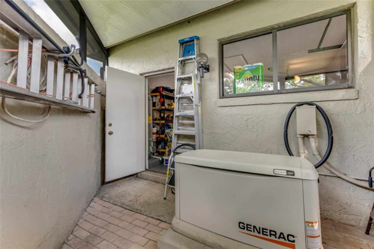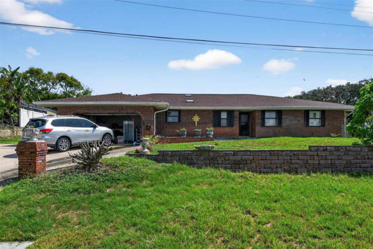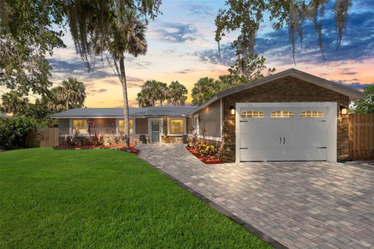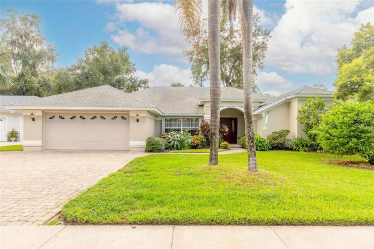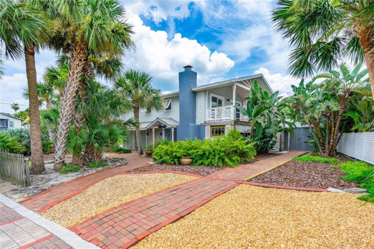Additional Information
Additional Lease Restrictions
Review Lease Restrictions with HOA and POA.
Additional Parcels YN
false
Alternate Key Folio Num
4816640
Appliances
Cooktop, Dishwasher, Disposal, Electric Water Heater, Ice Maker, Microwave, Other, Refrigerator, Wine Refrigerator
Approval Process
Contact HOA and POA for all Lease Restrictions.
Architectural Style
Traditional
Association Approval Required YN
1
Association Fee Frequency
Annually
Association Fee Includes
Maintenance Structure, Maintenance Grounds, Other, Pest Control, Security, Trash
Association Fee Requirement
Required
Building Area Source
Public Records
Building Area Total Srch SqM
280.10
Building Area Units
Square Feet
Calculated List Price By Calculated SqFt
307.11
Community Features
Airport/Runway, Clubhouse, Fitness Center, Gated Community - Guard, Golf, Park, Playground, Pool, Tennis Court(s)
Construction Materials
Block
Cumulative Days On Market
123
Exterior Features
Other, Outdoor Kitchen
Fireplace Features
Wood Burning
Flood Zone Date
2017-09-29
Flood Zone Panel
12127C0508J
Flooring
Carpet, Other, Tile
Interior Features
Ceiling Fans(s), Open Floorplan, Other, Primary Bedroom Main Floor, Vaulted Ceiling(s), Wet Bar
Internet Address Display YN
true
Internet Automated Valuation Display YN
false
Internet Consumer Comment YN
true
Internet Entire Listing Display YN
true
List AOR
Gainesville-Alachua
Living Area Source
Public Records
Living Area Units
Square Feet
Lot Features
Cleared, Cul-De-Sac, Irregular Lot, On Golf Course
Lot Size Square Feet
12768
Lot Size Square Meters
1186
Modification Timestamp
2025-08-31T20:05:18.587Z
Parcel Number
6236-05-00-0420
Patio And Porch Features
Rear Porch, Screened
Previous List Price
614900
Price Change Timestamp
2025-07-11T20:04:05.000Z
Property Condition
Completed
Public Remarks
You will enjoy Spruce Creek Fly In / Wedgewood amenities while relaxing at your private in ground pool and viewing the 15th fairway. This 3 bedroom 2.5 bath home has been meticulously maintained. Interior includes a main floor Master Suite with walk in shower, double vanities, separate bath tub, walk in closet and sliders to the pool. Kitchen features light kitchen cabinetry with Granite counters. A stone wood burning fireplace anchors the family room that is an extension of the kitchen as well as formal dining and living room. The main floor has custom plantation shutters, luxury vinyl plank and tile floors. The roof and hot water heater replaced in 2024. The attic has two efficient attic fans newly installed. The large Lanai has a wet bar, remote control awning and plenty of space for pool pleasures. The community is protected by 24/7 security along with two guarded and gated entrances. Whole house generator with warranty intact included. Wedgwood provides lawn care and yearly refresh of mulch along with sprinkler system and outside home painting every 8 years. The 4000 foot paved and lighted runway is home to many multi-engine planes and helicopters who enjoy their private and commercial hangers. A Country club, restaurant, salon, and recreational park, along with bikes paths, pickle ball and fitness center are all part of the allure of this community.
RATIO Current Price By Calculated SqFt
307.11
Security Features
Gated Community, Security Gate
Showing Requirements
Appointment Only, Lockbox, See Remarks
Status Change Timestamp
2025-04-30T12:55:11.000Z
Tax Legal Description
LOT 42 WEDGEWOOD AT SPRUCE CREEK MB 40 PGS 130-133 INC PER OR 4501 PG 4912 PER OR 7984 PG 3244 PER OR 8387 PG 0041
Total Acreage
1/4 to less than 1/2
Universal Property Id
US-12127-N-623605000420-R-N
Unparsed Address
1882 ROYAL LYTHAM CT
Utilities
Electricity Connected, Sewer Connected, Water Connected
Window Features
Skylight(s)


































