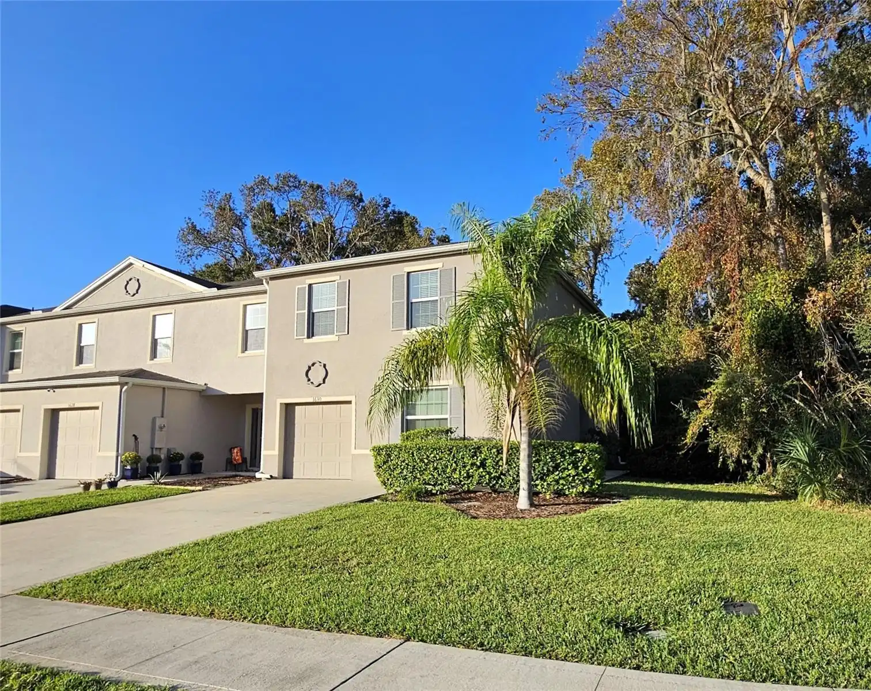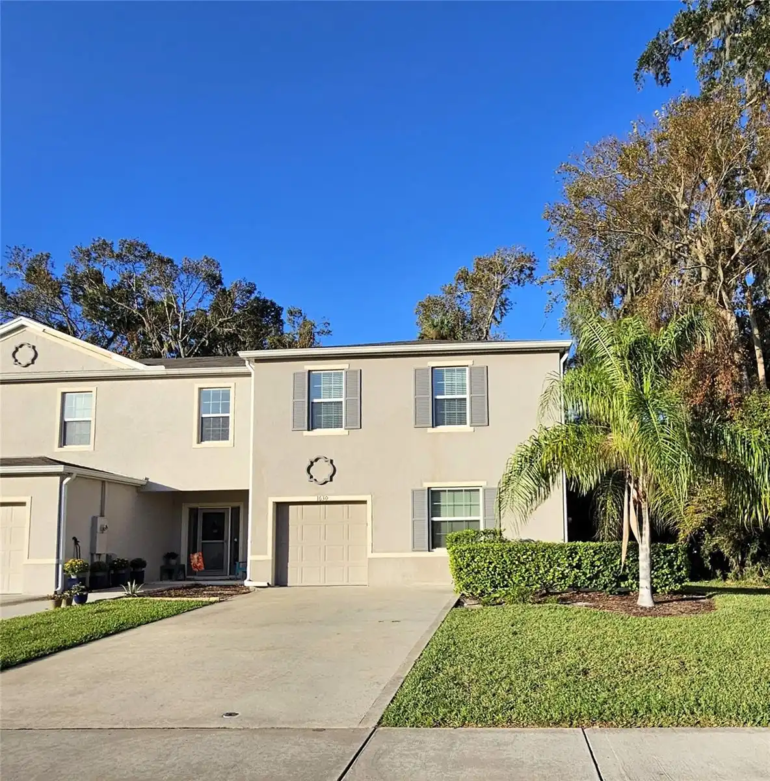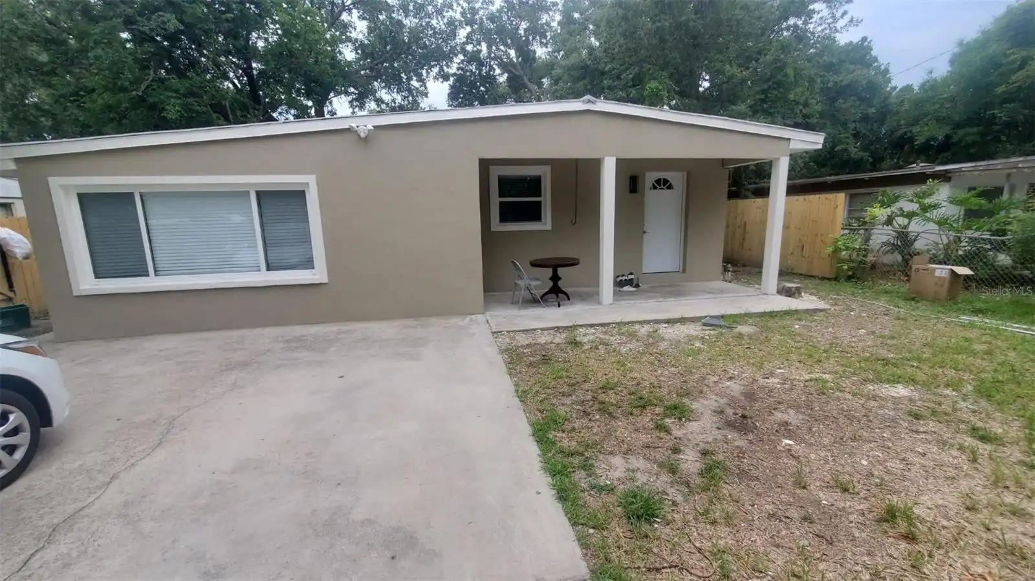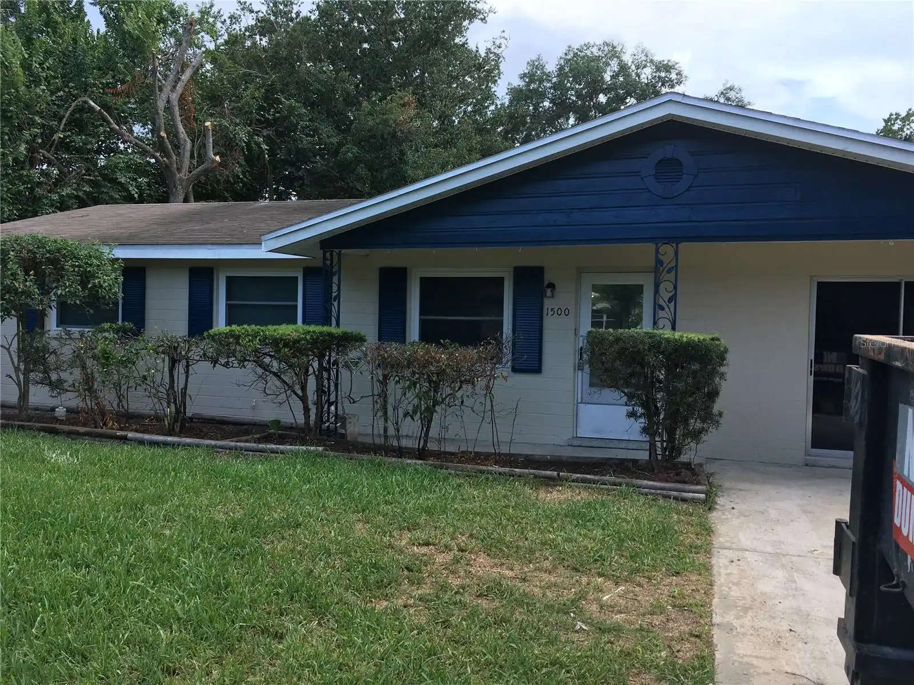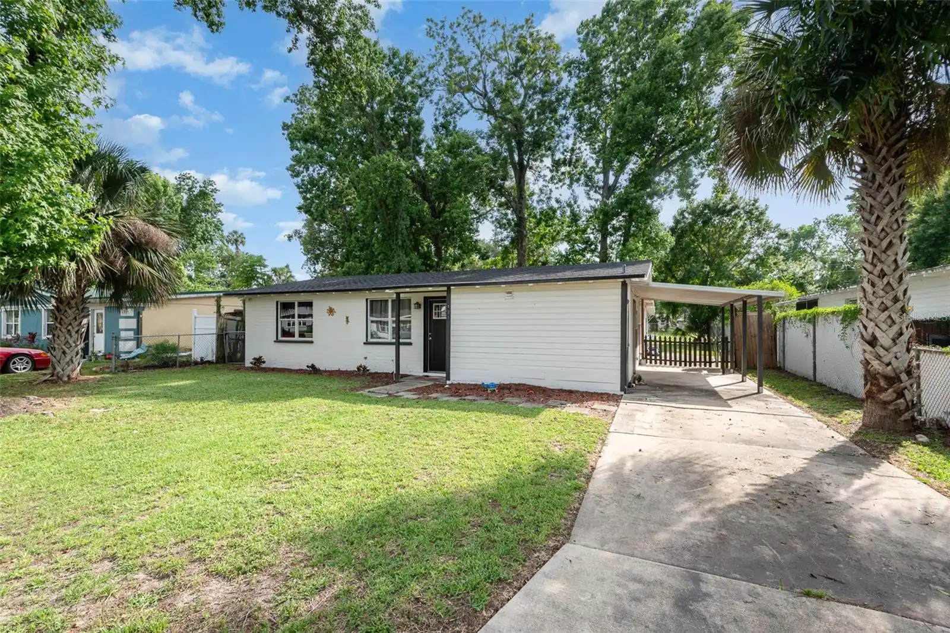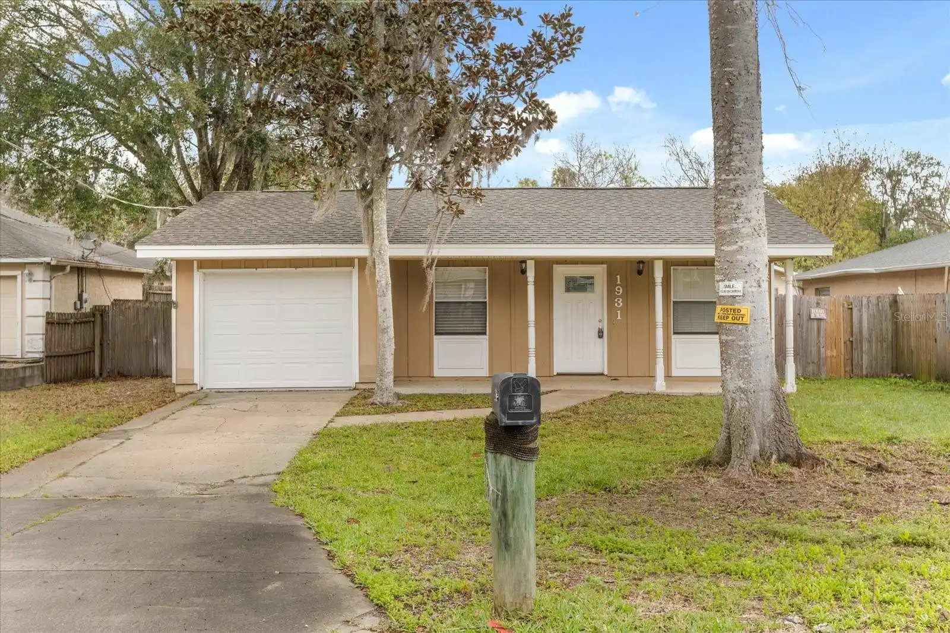Additional Information
Additional Lease Restrictions
https://home.ssmgfl.com/login
Additional Parcels YN
false
Alternate Key Folio Num
6774064
Appliances
Dishwasher, Disposal, Microwave, Range, Refrigerator
Architectural Style
Contemporary
Association Email
nanette@ssmgfl.com
Association Fee Frequency
Quarterly
Association Fee Includes
Maintenance Grounds
Association Fee Requirement
Required
Association URL
https://home.ssmgfl.com/login
Building Area Source
Public Records
Building Area Total Srch SqM
170.94
Building Area Units
Square Feet
Building Name Number
MIRAGE
Calculated List Price By Calculated SqFt
138.59
Community Features
Sidewalks
Construction Materials
Block, Concrete, Stucco
Cumulative Days On Market
54
Elementary School
Holly Hill Elem
Exterior Features
Sidewalk
Flood Zone Date
2014-02-19
Flood Zone Panel
12127C0214J
High School
Mainland High School
Interior Features
Ceiling Fans(s), Primary Bedroom Main Floor, Split Bedroom
Internet Address Display YN
true
Internet Automated Valuation Display YN
true
Internet Consumer Comment YN
true
Internet Entire Listing Display YN
true
Living Area Source
Public Records
Living Area Units
Square Feet
Lot Size Dimensions
75X125
Lot Size Square Feet
10504
Lot Size Square Meters
976
Middle Or Junior School
Ormond Beach Middle
Modification Timestamp
2025-04-15T18:10:10.544Z
Parcel Number
4242-0Y-00-1610
Pets Allowed
Cats OK, Dogs OK
Public Remarks
This 3 bedroom, 3 bath townhome offers the perfect blend of space, modern design, and convenience for every lifestyle. The main floor features an expansive living and dining room combination, with gorgeous views through the triple sliding glass doors that open to the rear of the home. For added convenience, there's a half bath on the main level for guests. The kitchen is modern and well-equipped. Enjoy the durability and efficiency with all concrete block and energy-efficient Anderson Silverline vinyl double-pane, low-E glass windows, along with R-30 blown insulation, it ensures both safety and comfort. Upstairs, you'll find generous storage space, including several walk-in closets, and a laundry room.The spacious 15x14 master suite includes dual sinks, a walk-in closet, and other thoughtful features for comfort and privacy. Situated on a spacious 75x125 oversized cul-de-sac corner lot, this home is perfect for outdoor activities, pets, or just relaxing in the large backyard with beautiful tree foliage. The Oasis floor plan by DR Horton offers the perfect combination of style, space, and modern living at an exceptional value.
RATIO Current Price By Calculated SqFt
138.59
Showing Requirements
Combination Lock Box, Lockbox, ShowingTime
Status Change Timestamp
2025-02-20T14:02:31.000Z
Tax Legal Description
LOT 161 MIRAGE MB 54 PG 61 PER OR 6577 PG 4443 - 4456 INC PER OR 6976 PG 4532 PER OR 7592 PG 1545 PER OR 7741 PG 0223
Total Acreage
0 to less than 1/4
Universal Property Id
US-12127-N-42420001610-R-N
Unparsed Address
1630 PRIMO CT
Utilities
Cable Available, Cable Connected, Electricity Available, Public, Sewer Available, Sewer Connected, Water Available, Water Connected
Window Features
Double Pane Windows



