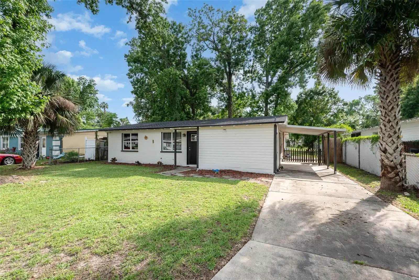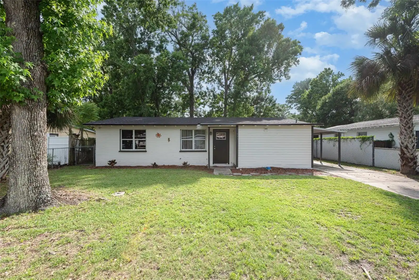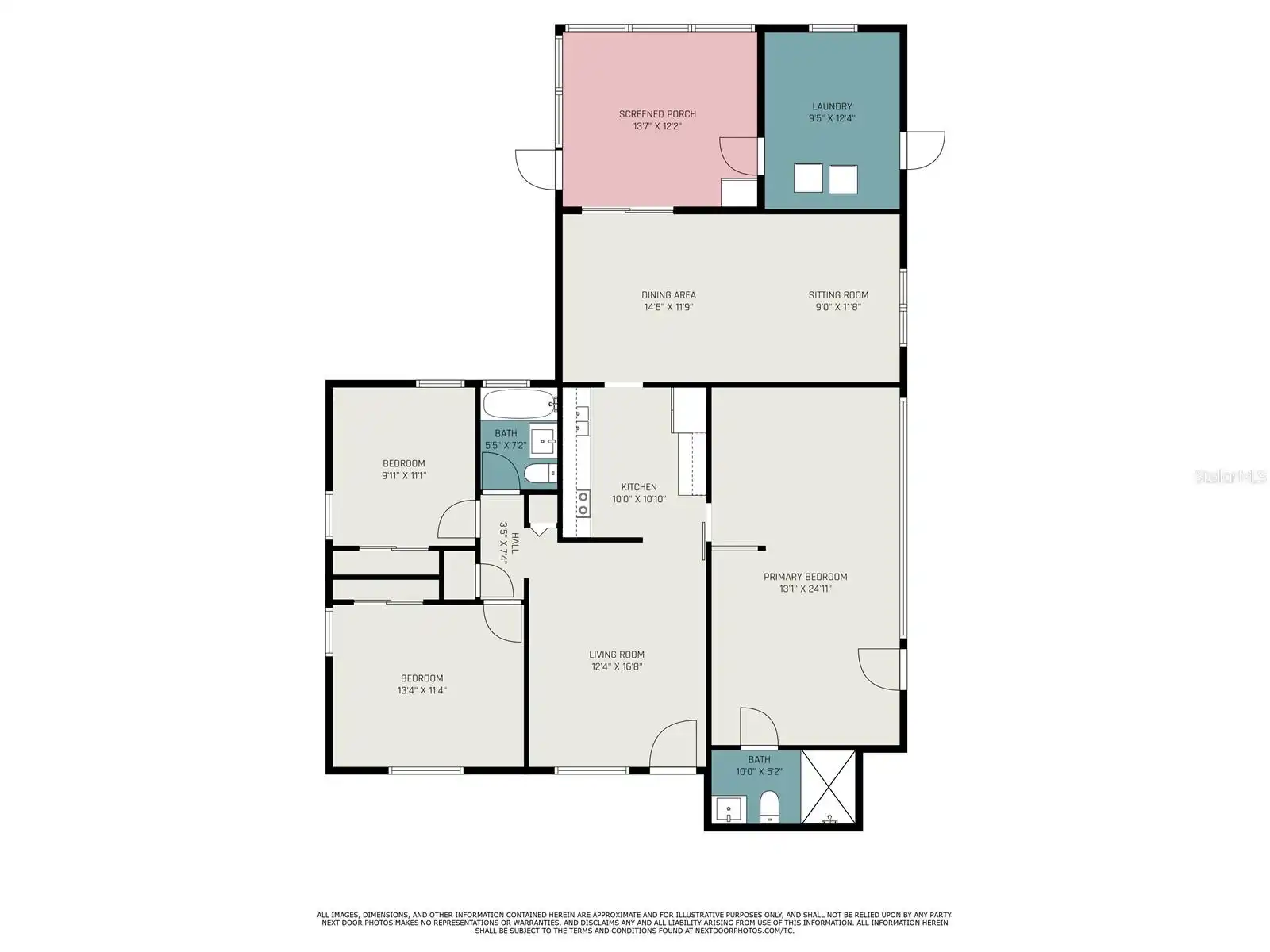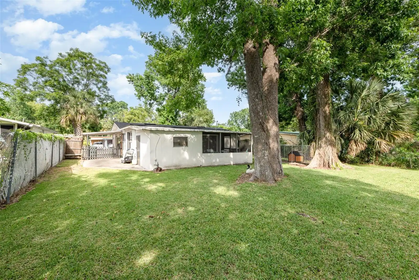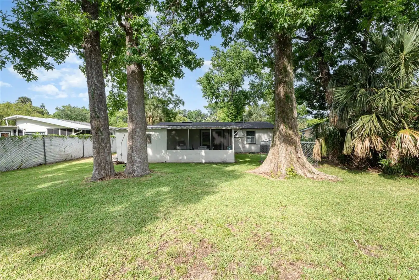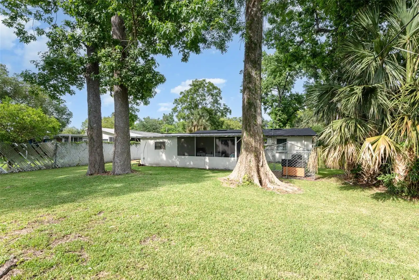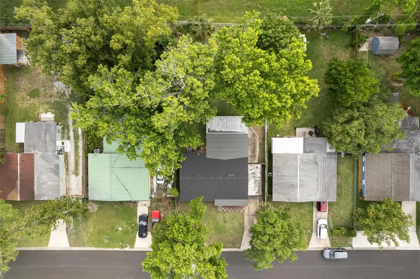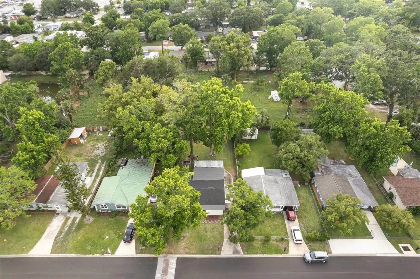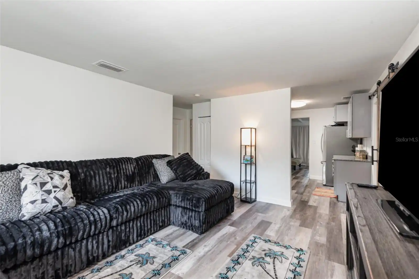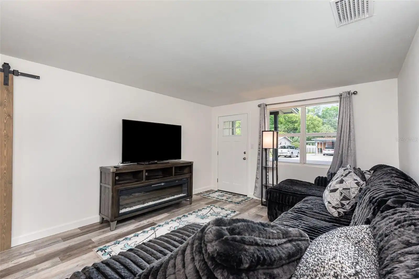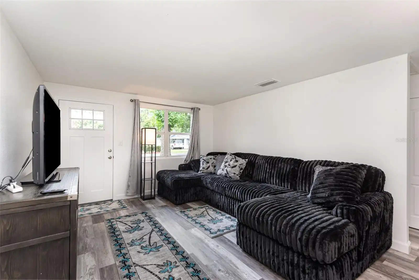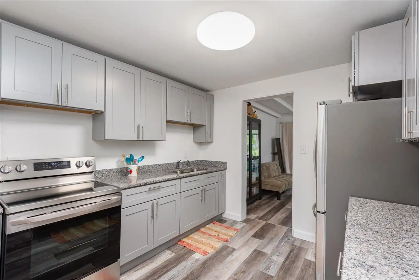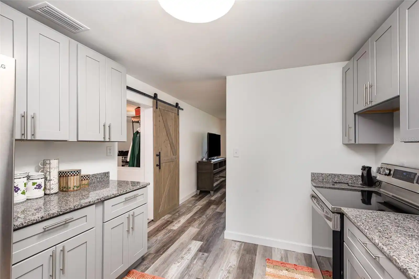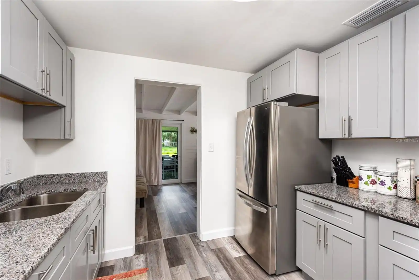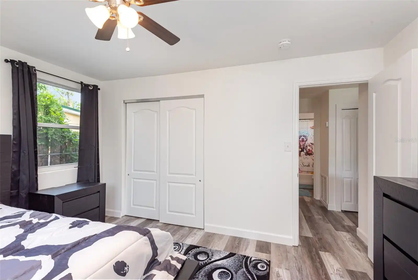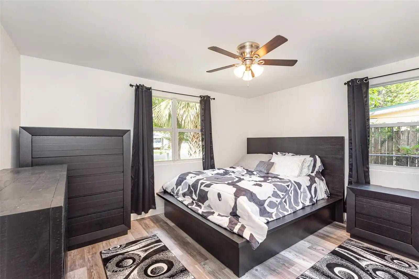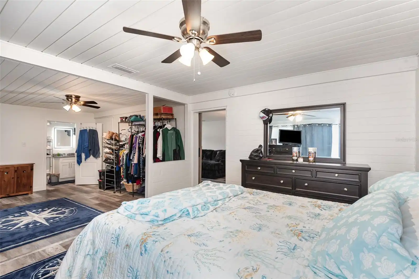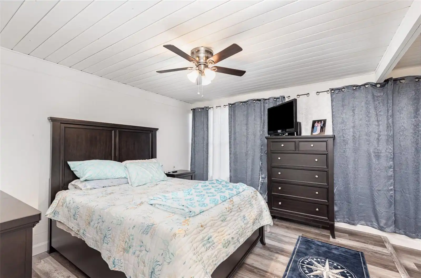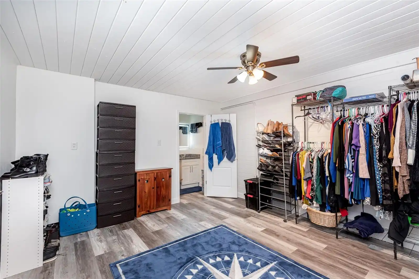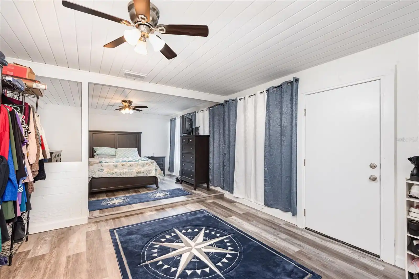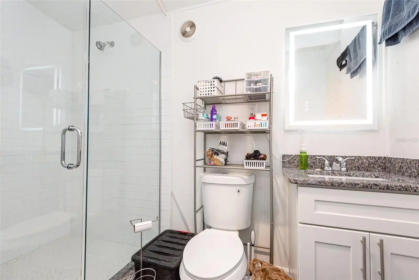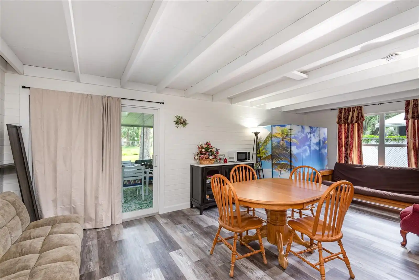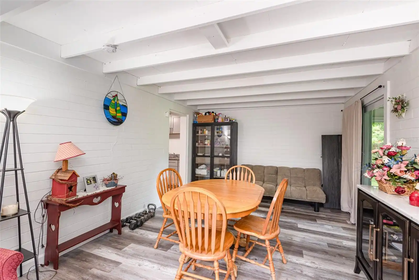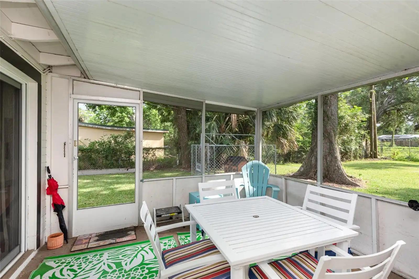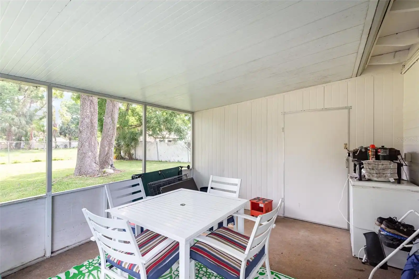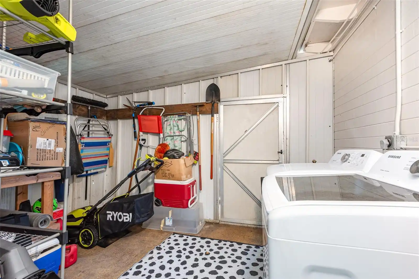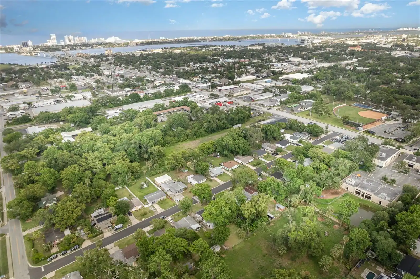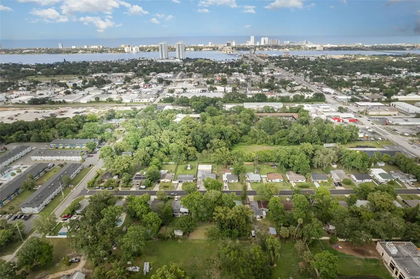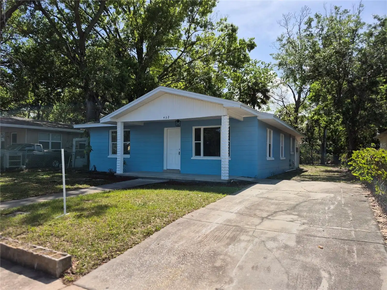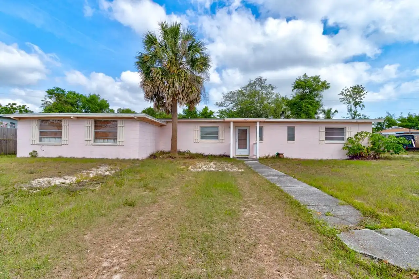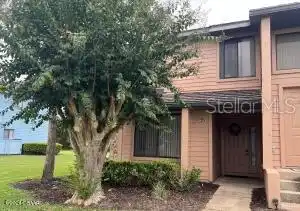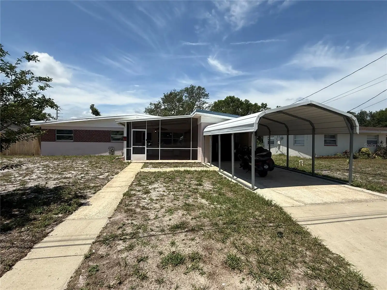Additional Information
Additional Parcels YN
false
Additional Rooms
Formal Dining Room Separate, Interior In-Law Suite w/Private Entry
Additional Water Information
Although this property is not on the water you are close enough to enjoy the beach every day!
Alternate Key Folio Num
3472021
Appliances
Range, Refrigerator
Architectural Style
Florida, Ranch
Building Area Source
Public Records
Building Area Total Srch SqM
173.45
Building Area Units
Square Feet
Calculated List Price By Calculated SqFt
167.64
Construction Materials
Concrete
Cumulative Days On Market
34
Elementary School
Westside Elem
Exterior Features
Dog Run, Sliding Doors
High School
Mainland High School
Interior Features
Ceiling Fans(s)
Internet Address Display YN
true
Internet Automated Valuation Display YN
true
Internet Consumer Comment YN
true
Internet Entire Listing Display YN
true
Laundry Features
Other, Outside
Living Area Source
Public Records
Living Area Units
Square Feet
Lot Features
Flood Insurance Required, Paved
Lot Size Dimensions
60 X 140
Lot Size Square Meters
780
Middle Or Junior School
David C Hinson Sr Middle
Modification Timestamp
2025-07-09T20:35:09.315Z
Parcel Number
533714000120
Patio And Porch Features
Covered, Enclosed, Patio, Rear Porch, Screened
Previous List Price
231900
Price Change Timestamp
2025-07-09T20:34:23.000Z
Property Condition
Completed
Property Description
Out of M/H Community
Public Remarks
Charming and Versatile Home Near Daytona Beach! Back on market, buyer unable to proceed due to non-performance with their lending. This delightful 2-bedroom, 2-bath home offers an easy conversion into a true 3-bedroom, 2-bath layout. Conveniently located near Daytona Beach, the International Speedway, Embry-Riddle Aeronautical University, and many other sought-after destinations, this home is perfectly positioned for both comfort and convenience. Currently utilized as a 3-bedroom, this home features a spacious bonus room that serves as the primary suite, complete with a private entrance and en-suite bathroom beautifully remodeled in 2024 to include a modern walk-in shower. With the simple addition of a closet, this space can be officially converted into a master bedroom or even an ideal in-law-suite. Extensive renovations have been completed throughout the home giving it a fresh, modern feel. In 2023, the kitchen was updated with stylish new cabinets, granite countertops, a new refrigerator and range, and a brand-new roof. In 2025, luxury vinyl plank flooring was installed throughout, and the interior walls were professionally remediated and insulated. The plumbing has also been recently updated, adding to the home's value and peace of mind. Step outside to a serene, fenced backyard- perfect for your pets - and relax on the screened-in porch, where you can enjoy Florida evenings free from mosquitos and love bugs. This home is the perfect blend of charm, comfort, and modern upgrades - it's almost like moving into a brand-new home! And for added peace of mind the lucky new buyer of this home will receive a One Year Home Warranty through AMERICAN HOME SHEILD! Washer/ Dryer is negotiable.
RATIO Current Price By Calculated SqFt
167.64
Realtor Info
As-Is, Docs Available, Floor Plan Available, See Attachments, Sign
Road Responsibility
Public Maintained Road
Showing Requirements
Appointment Only, Lockbox, See Remarks, ShowingTime
Status Change Timestamp
2025-06-25T17:18:13.000Z
Tax Legal Description
37-15-33 LOT 12 MASON PARK HOMES MB 19 PG 147 PER OR 5127 PG 4124 PER OR 5344 PG 4623 PER OR 5540 PG 1173 PER OR 6649 PG 3571 PER OR 6711 PG 4845 PER OR 8393 PG 2536 PER OR 8429 PG
Total Acreage
0 to less than 1/4
Universal Property Id
US-12127-N-533714000120-R-N
Unparsed Address
121 MASON PARK DR
Utilities
BB/HS Internet Available, Cable Available, Electricity Connected, Natural Gas Connected, Public
Vegetation
Trees/Landscaped
Window Features
Aluminum Frames






























