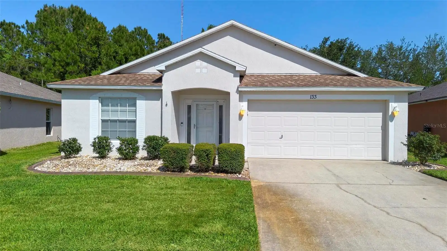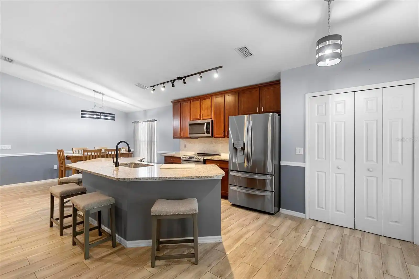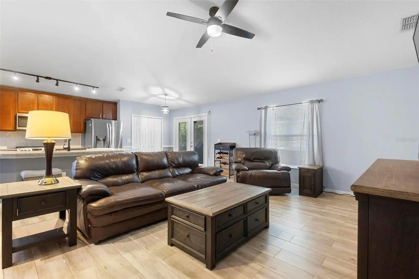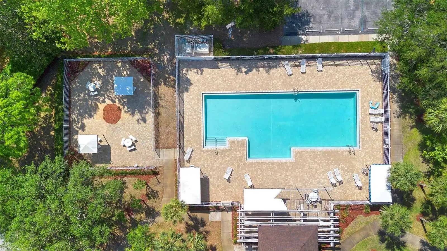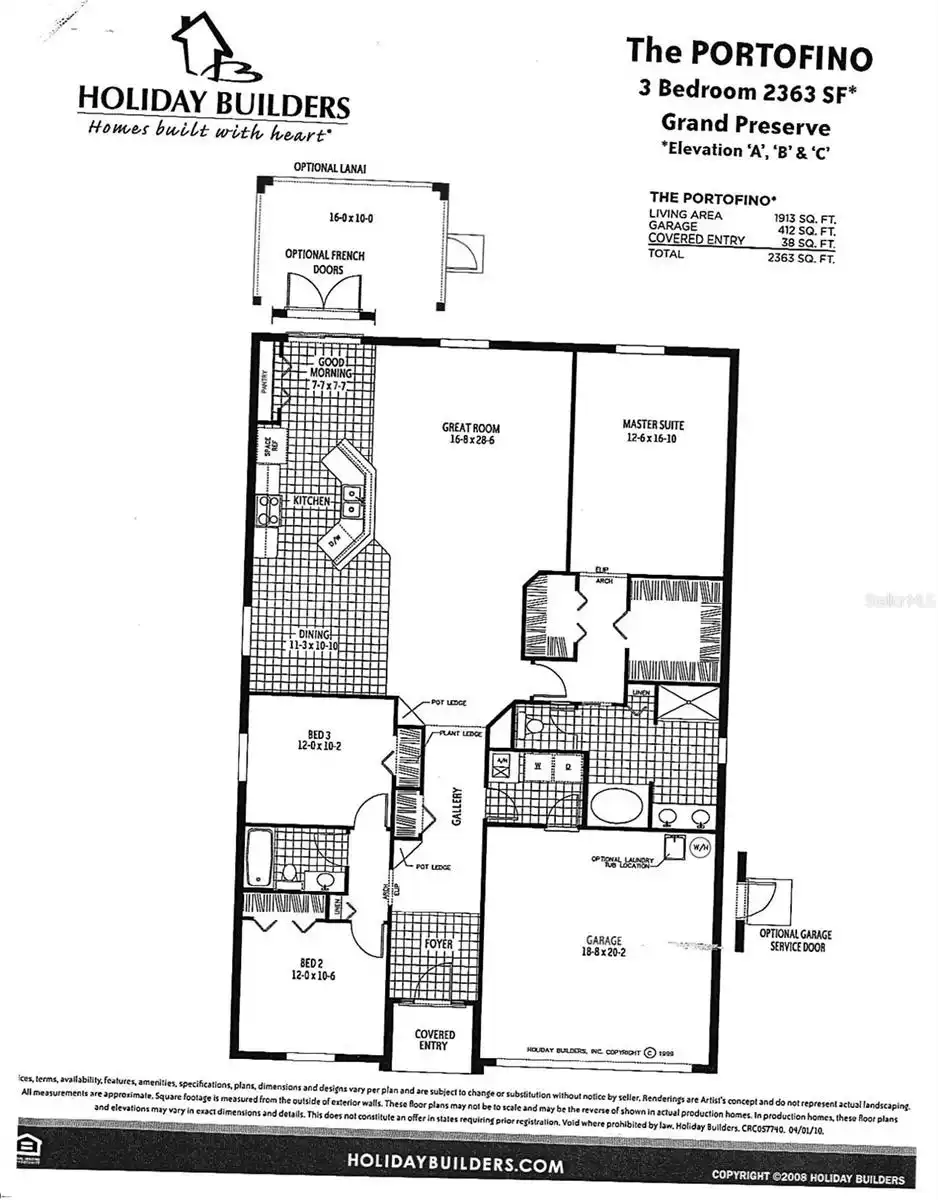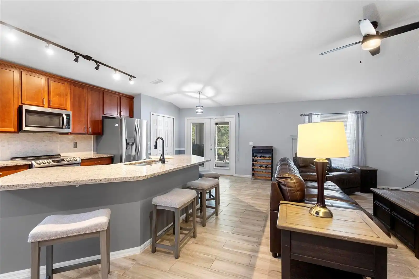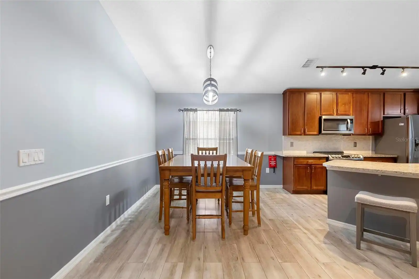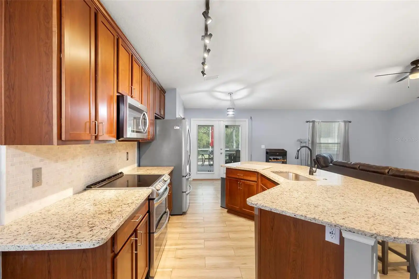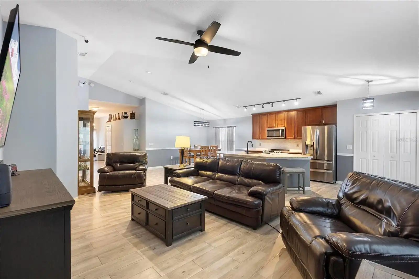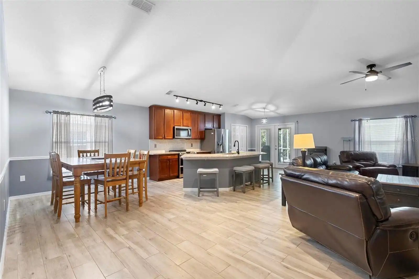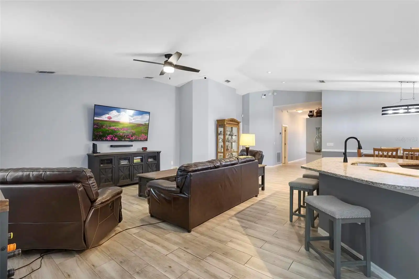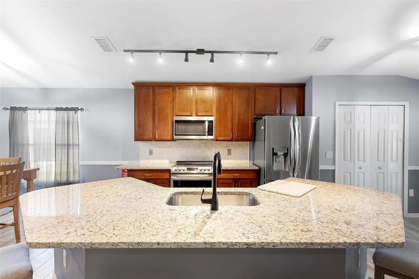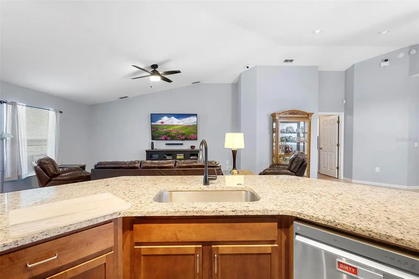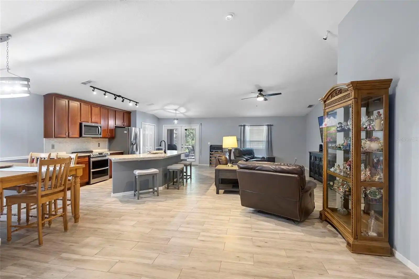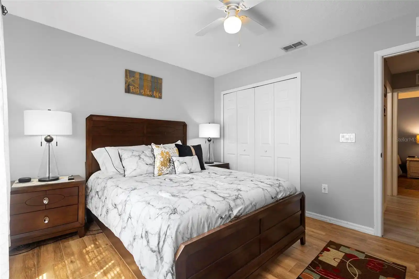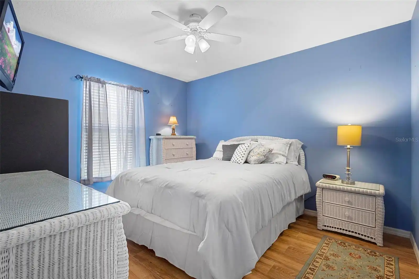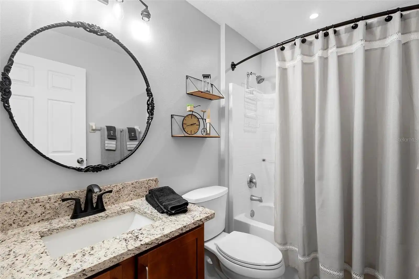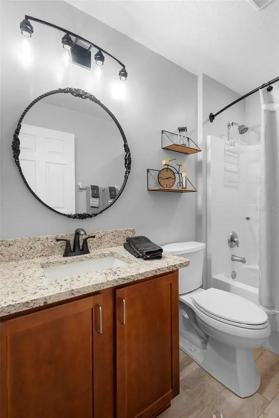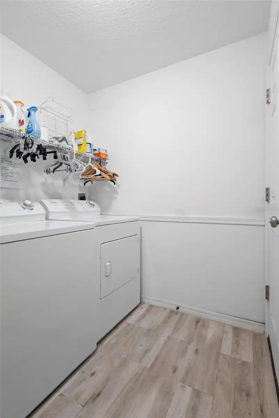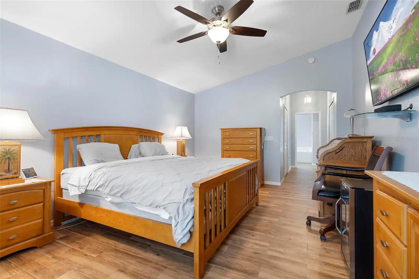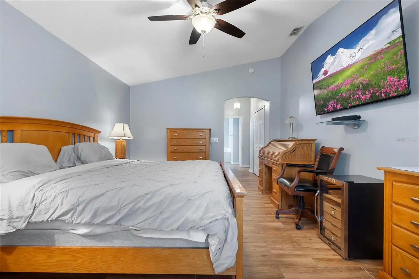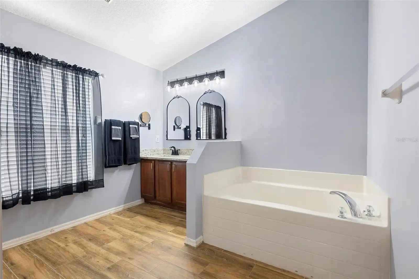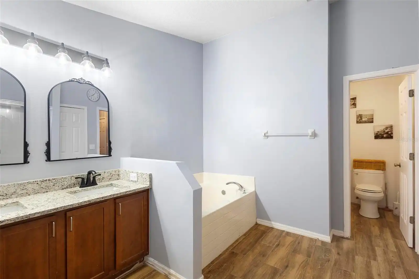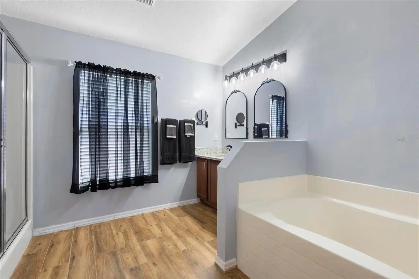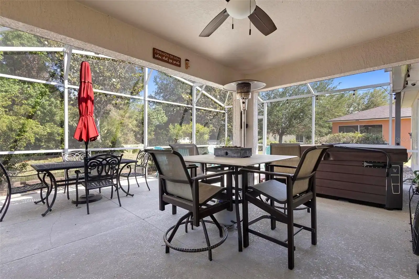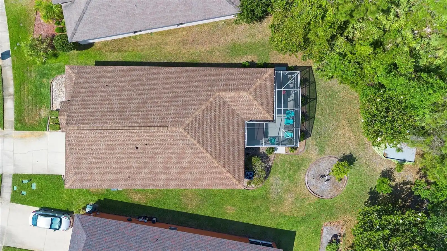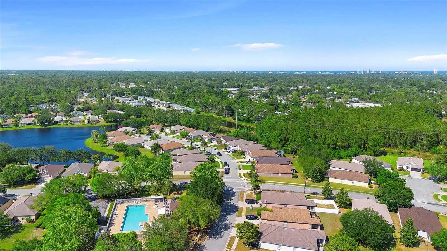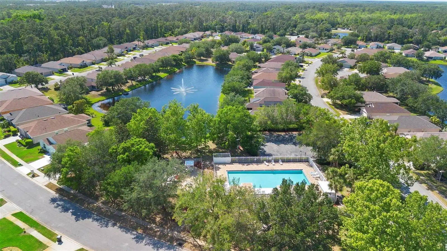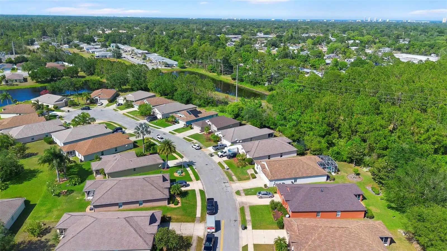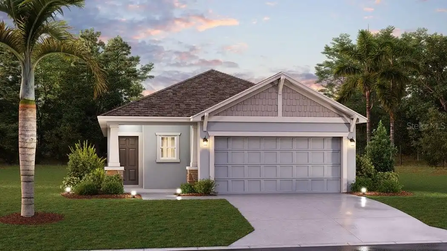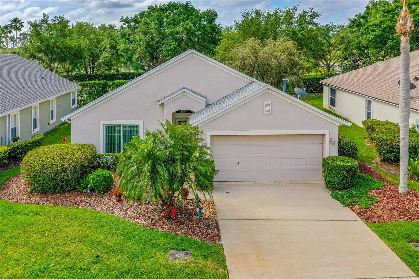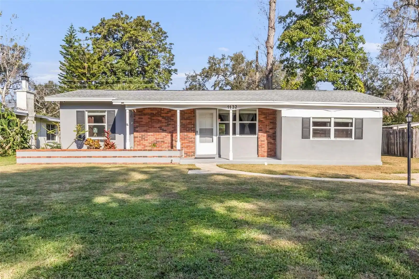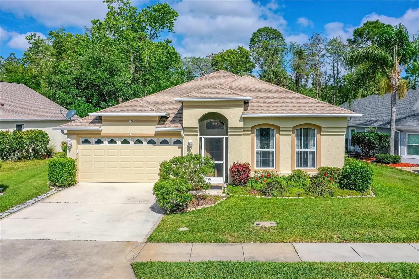Additional Information
Additional Lease Restrictions
Ask hoa and city
Additional Parcels YN
false
Alternate Key Folio Num
6587965
Appliances
Dishwasher, Disposal, Dryer, Freezer, Microwave, Range, Refrigerator, Washer
Approval Process
ask hoa and city
Association Fee Frequency
Monthly
Association Fee Includes
Pool
Association Fee Requirement
Required
Building Area Source
Public Records
Building Area Total Srch SqM
273.04
Building Area Units
Square Feet
Calculated List Price By Calculated SqFt
177.82
Construction Materials
Block, Stucco
Cumulative Days On Market
29
Expected Closing Date
2025-06-30T00:00:00.000
Exterior Features
Hurricane Shutters
Flood Zone Date
2014-02-19
Flood Zone Panel
12127C0352H
Interior Features
Built-in Features, Cathedral Ceiling(s), Ceiling Fans(s), Eat-in Kitchen, Open Floorplan, Primary Bedroom Main Floor, Split Bedroom, Vaulted Ceiling(s), Walk-In Closet(s)
Internet Address Display YN
true
Internet Automated Valuation Display YN
true
Internet Consumer Comment YN
true
Internet Entire Listing Display YN
true
Living Area Source
Public Records
Living Area Units
Square Feet
Lot Size Square Meters
607
Modification Timestamp
2025-06-04T11:47:09.158Z
Parcel Number
5202-26-00-0680
Public Remarks
Under contract-accepting backup offers. Welcome to this beautifully maintained 3-bedroom, 2-bath home nestled in Grand Preserve, right in the heart of Daytona Beach. Step into the inviting foyer and discover two spacious front bedrooms with stylish grey plank tile flooring, ceiling fans, and a modern guest bath. To the right, the laundry room leads to a roomy two-car garage featuring Shark Coating floors and ample storage. The open-concept kitchen, dining, and living area impresses with soaring vaulted ceilings, granite countertops, tall cabinets, a pantry, a double oven, and nearly new appliances—all set atop matching plank tile. At the rear of the home, the expansive owner’s suite offers a large bedroom, walk-in closet, and a luxurious bath with a soaking tub and walk-in shower. The screened lanai invites outdoor enjoyment and includes a roll-down hurricane shutter for the French doors. Additional upgrades include flowerbed curbing, irrigation, hurricane shutters (both clear and solid), a 2019 roof, and a brand-new HVAC in 2024. Enjoy the community pool, nearby Tanger Outlets, and the beach just minutes away. All information is intended to be accurate but not guaranteed.
Purchase Contract Date
2025-06-03
RATIO Current Price By Calculated SqFt
177.82
Security Features
Closed Circuit Camera(s)
Showing Requirements
Supra Lock Box, Appointment Only, Call Before Showing, Listing Agent Must Accompany, Lock Box Electronic, Other, See Remarks, ShowingTime
Status Change Timestamp
2025-06-04T11:46:10.000Z
Tax Legal Description
LOT 68 GRAND PRESERVE PHASE TWO MB 52 PGS 143-149 INC PER OR 5779 PGS 1593-1594 PER OR 5953 PG 2520 PER OR 6278 PG 4720
Total Acreage
0 to less than 1/4
Universal Property Id
US-12127-N-520226000680-R-N
Unparsed Address
133 BRASSWOOD CT
Utilities
BB/HS Internet Available, Cable Available, Electricity Available, Sewer Available, Water Available






























