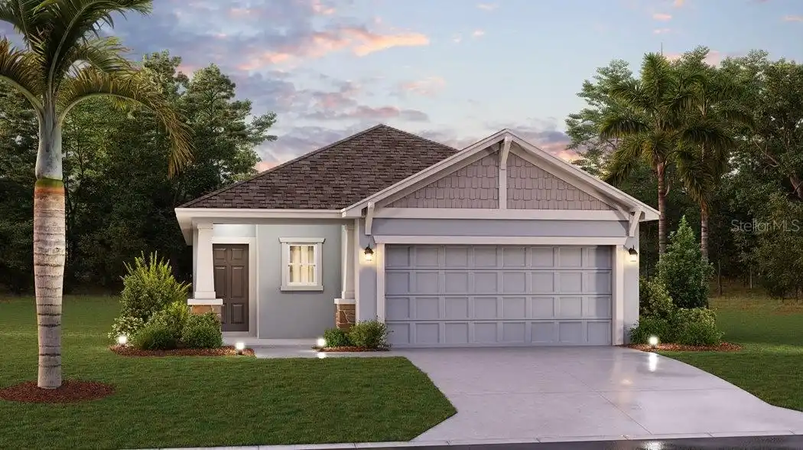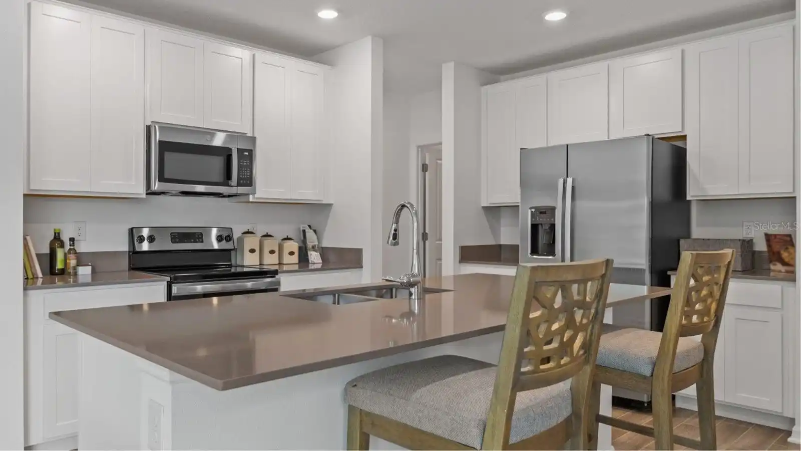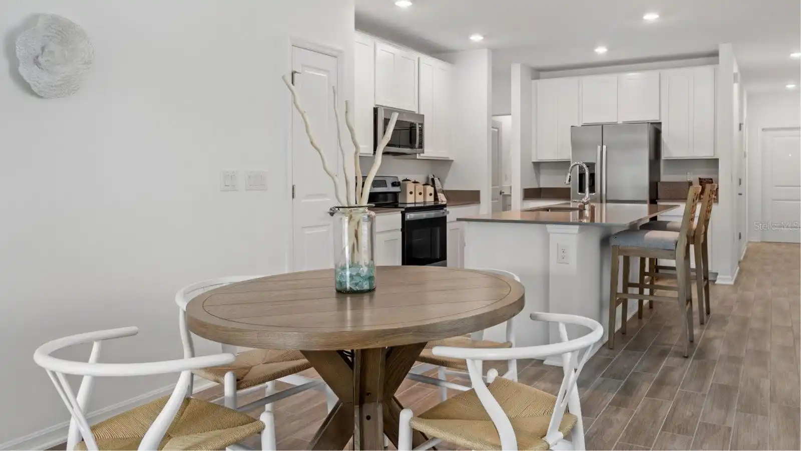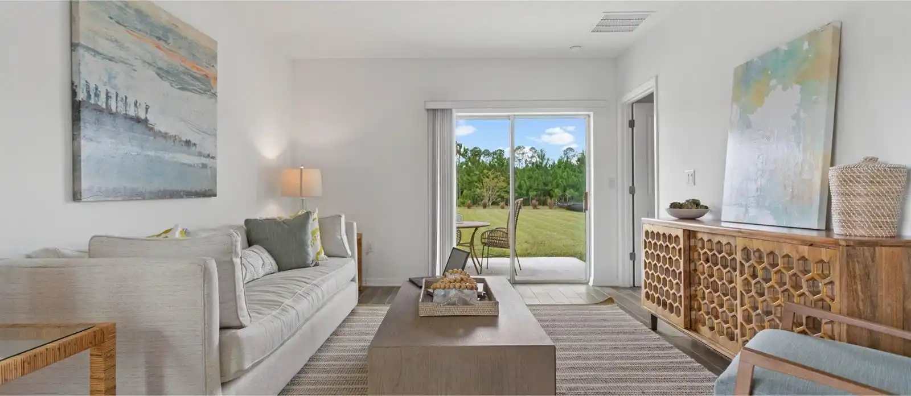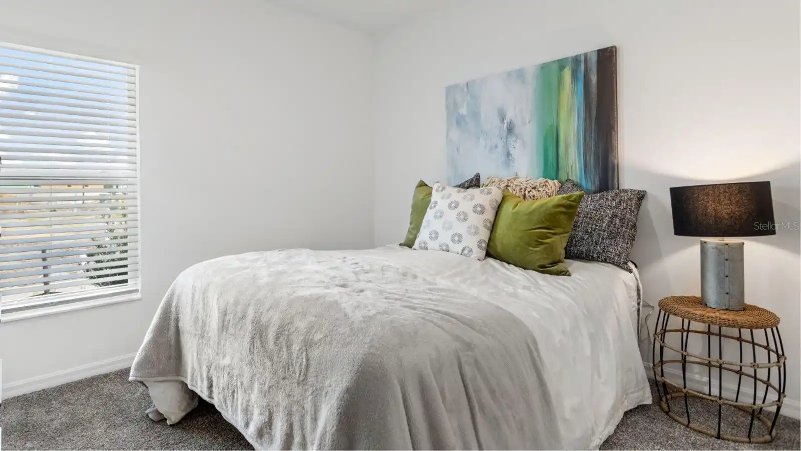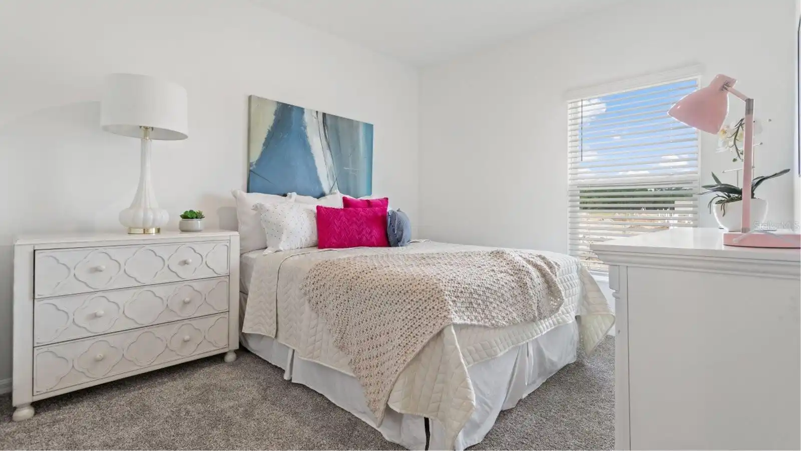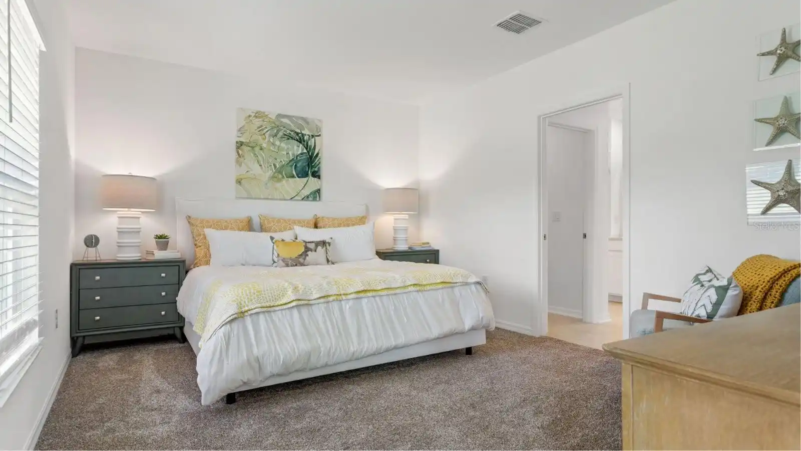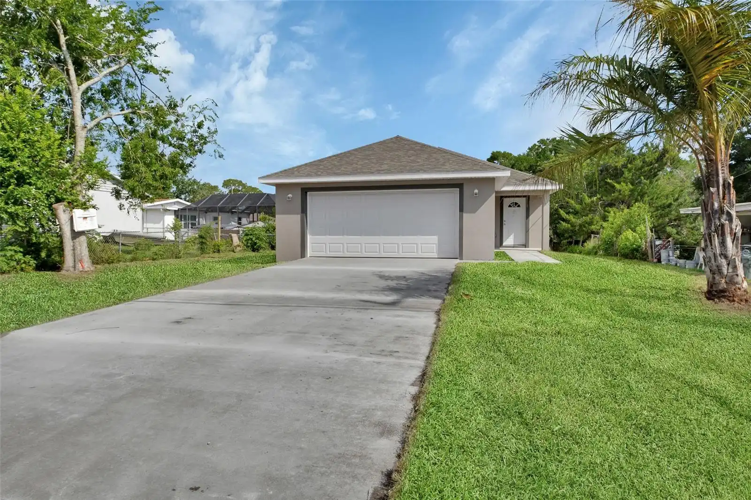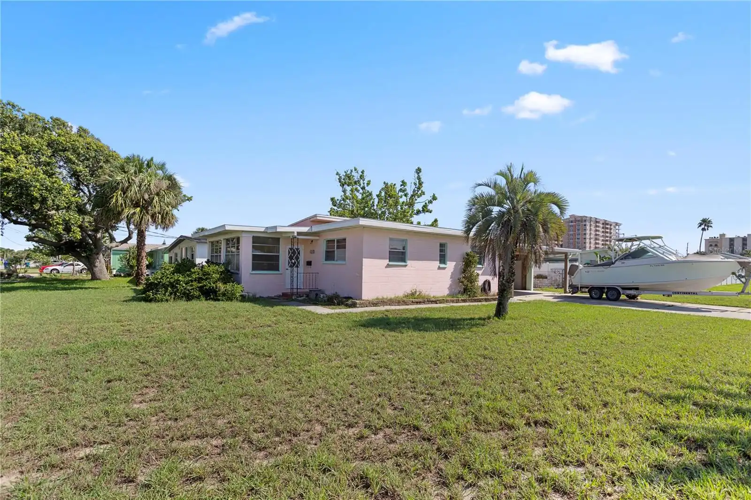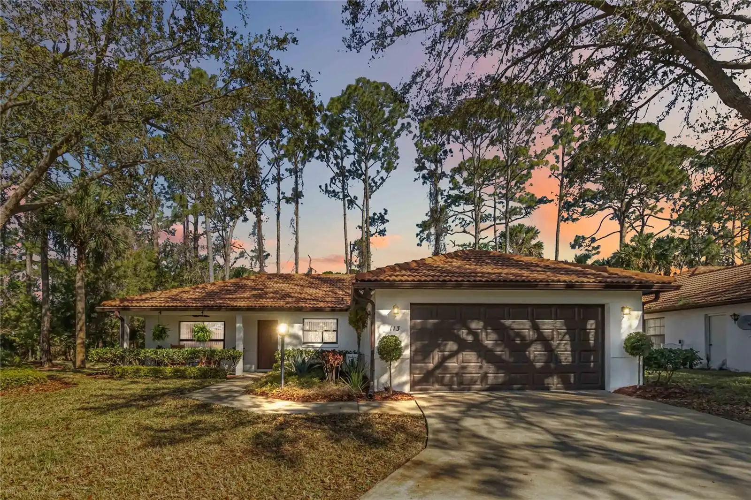Additional Information
Additional Lease Restrictions
Minimum lease period is 8 mos.
Additional Parcels YN
false
Additional Rooms
Family Room, Inside Utility
Appliances
Dishwasher, Disposal, Dryer, Freezer, Microwave, Range, Refrigerator, Washer
Approval Process
Verify with HOA
Association Amenities
Clubhouse, Fitness Center, Park, Playground, Tennis Court(s)
Association Approval Required YN
1
Association Email
kurt@solarismgt.com
Association Fee Frequency
Monthly
Association Fee Requirement
Required
Builder License Number
CBC1260831
Building Area Source
Builder
Building Area Total Srch SqM
171.31
Building Area Units
Square Feet
Calculated List Price By Calculated SqFt
217.44
Community Features
Fitness Center, Park, Playground, Pool
Construction Materials
Block, Cement Siding
Cumulative Days On Market
95
Expected Closing Date
2026-03-27T00:00:00.000
Flooring
Carpet, Ceramic Tile
Foundation Details
Stem Wall
Heating
Central, Electric, Solar
High School
Mainland High School
Interior Features
Kitchen/Family Room Combo, Open Floorplan, Pest Guard System, Primary Bedroom Main Floor, Solid Surface Counters, Thermostat, Walk-In Closet(s)
Internet Address Display YN
true
Internet Automated Valuation Display YN
true
Internet Consumer Comment YN
true
Internet Entire Listing Display YN
true
List AOR
Pinellas Suncoast
Living Area Source
Builder
Living Area Units
Square Feet
Lot Features
Paved, Private
Lot Size Square Meters
495
Middle Or Junior School
David C Hinson Sr Middle
Modification Timestamp
2025-06-14T21:05:10.236Z
Other Equipment
Irrigation Equipment
Parcel Number
523301003280
Patio And Porch Features
Patio, Porch
Pet Restrictions
Domestic pets only. No aggressive breeds. Must be on leash at all times.
Previous List Price
311990
Price Change Timestamp
2025-06-03T11:59:57.000Z
Property Attached YN
false
Property Condition
Completed
Public Remarks
Is it time for a well-deserved upgrade? Step into pure luxury with the Annapolis. This exceptional home is complete with 3 bedrooms and 2 bathrooms. The kitchen has a lovely center island that overlooks an open dining room with a large family room, which is perfect for entertaining. The owner suite features a over-sized bedroom connected to a bathroom with his and her sinks and a roomy walk-in closet. This home comes fully equipped with Everything Included Features like new appliances, solid surface countertops throughout and oversized tile flooring in the wet areas. Discover the joys of beach-town living in Preserve at LPGA, a masterplan community coming soon to highly desirable Daytona Beach, FL. Scattered throughout the community are pockets of gorgeous wetland preserves for nature enthusiasts, while entertainment and endless fun run abound in Daytona Beach with its famous hard-packed beaches, the sparkling clear Atlantic Ocean and Daytona International Speedway. Residents also enjoy proximity to the highway for easy commutes to big city conveniences.
Purchase Contract Date
2025-06-04
RATIO Current Price By Calculated SqFt
217.44
Realtor Info
Brochure Available, CDD Addendum required, Docs Available, Floor Plan Available
Security Features
Security System Owned, Smoke Detector(s)
Showing Requirements
24 Hour Notice, Appointment Only, See Remarks
Status Change Timestamp
2025-06-05T13:05:07.000Z
Tax Legal Description
28 29 & 33-15-32 LOT 328 INTEGRATED LPGA PHASE B MB 65 PGS 1 -12 INC PER OR 8499 PG 4471
Tax Other Annual Assessment Amount
1434
Total Acreage
0 to less than 1/4
Universal Property Id
US-12127-N-523301003280-R-N
Unparsed Address
2123 GREEN VALLEY ST
Utilities
Cable Available, Cable Connected, Electricity Available, Electricity Connected, Public, Underground Utilities, Water Available
Window Features
Blinds, Thermal Windows








