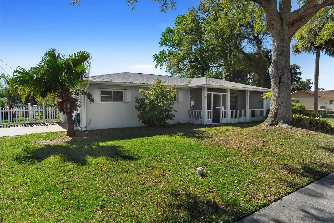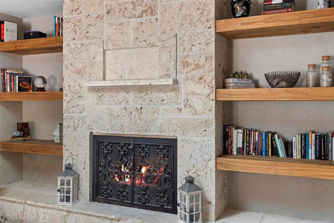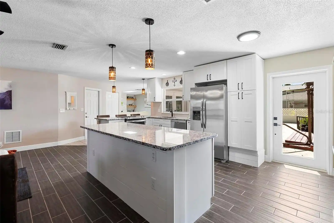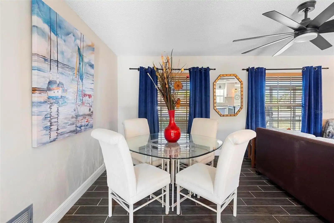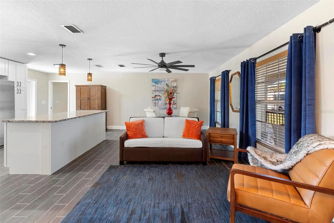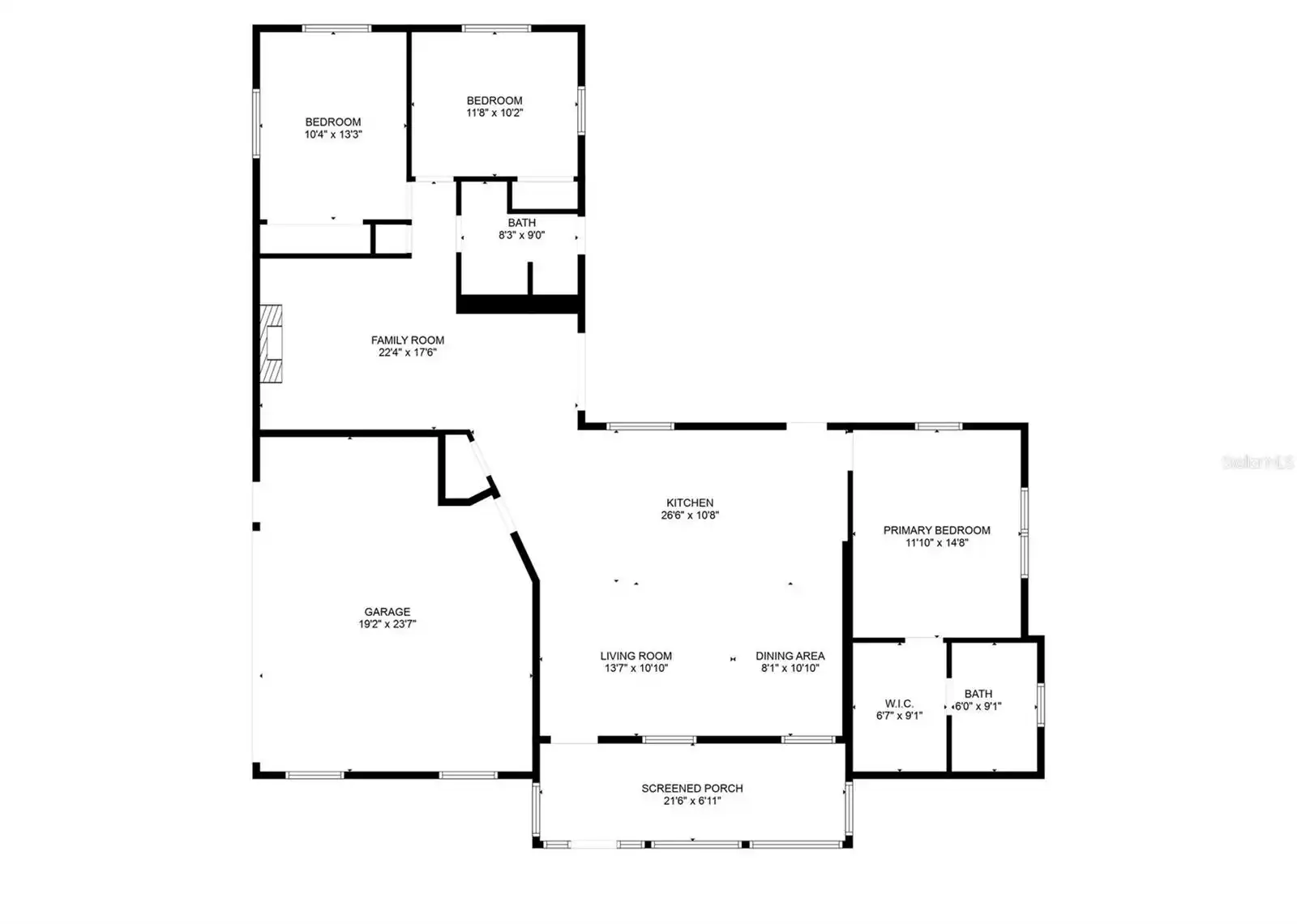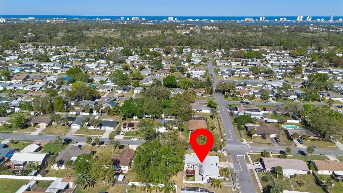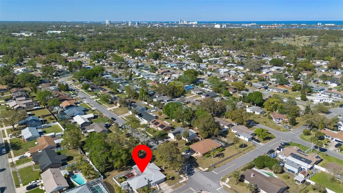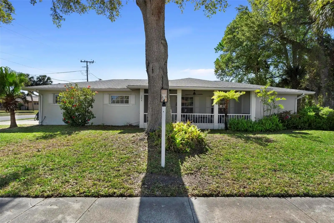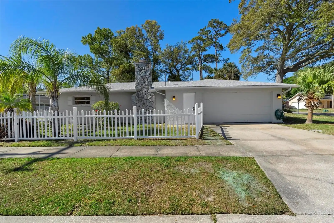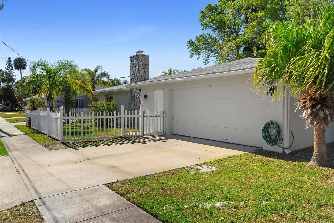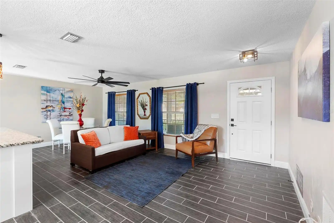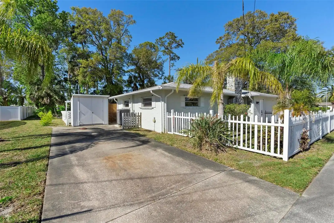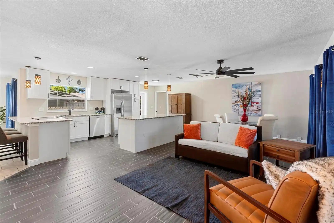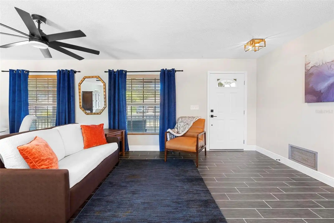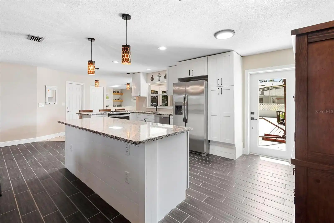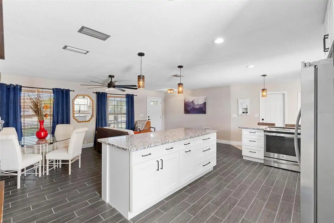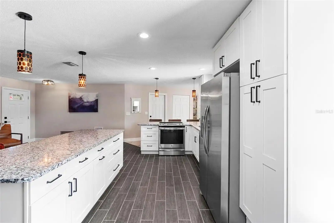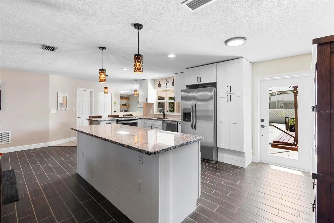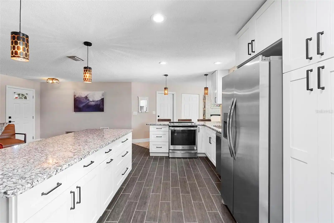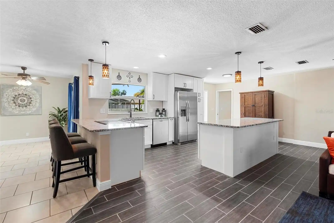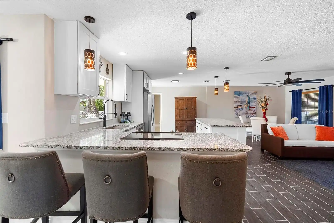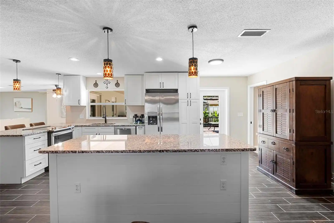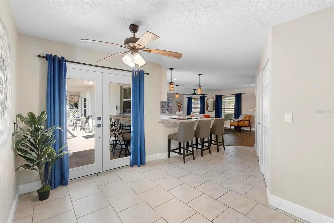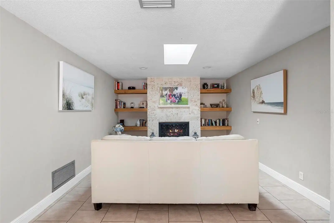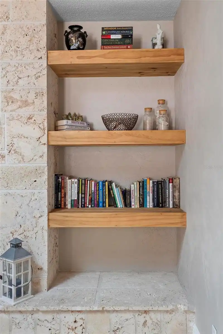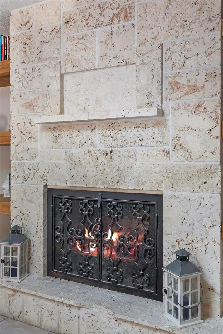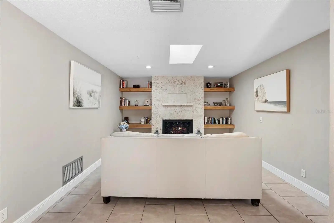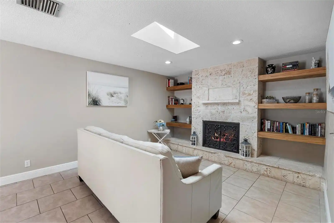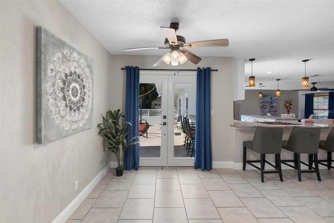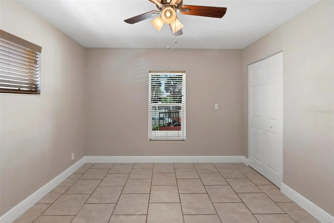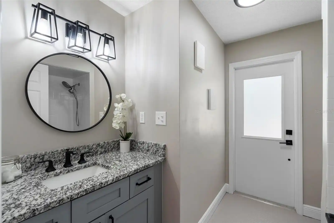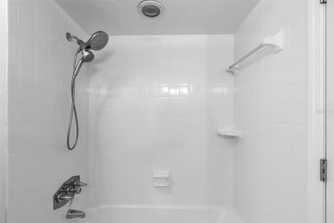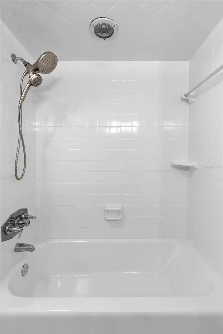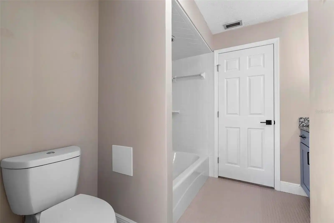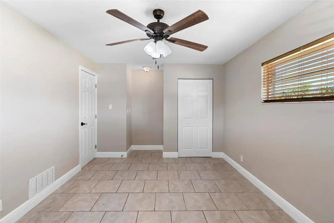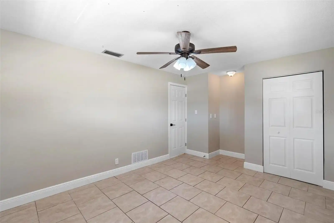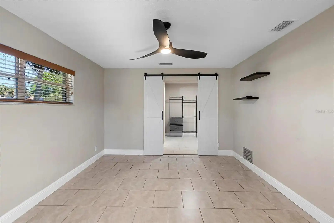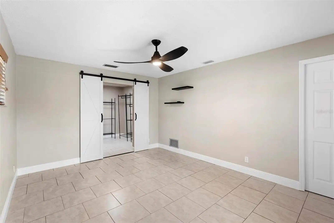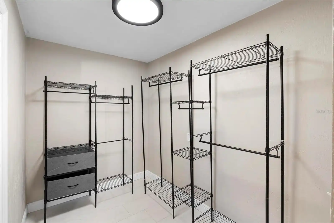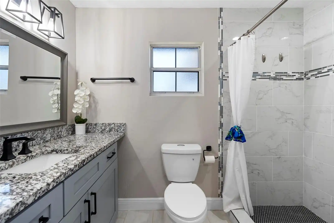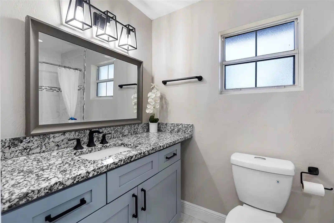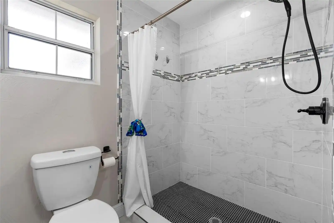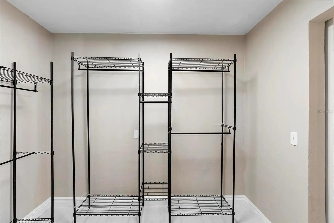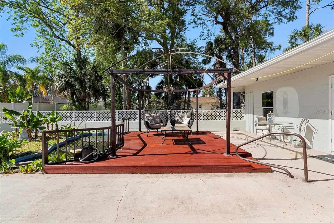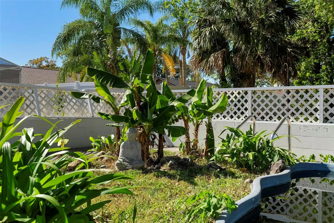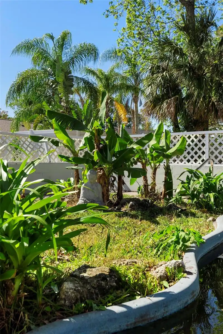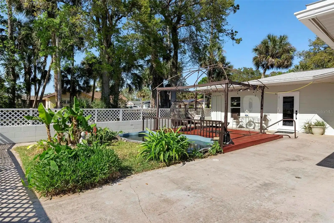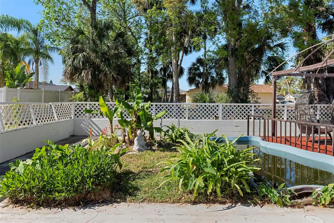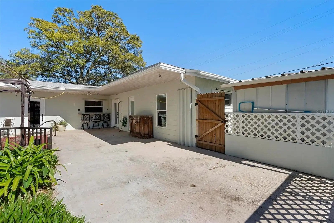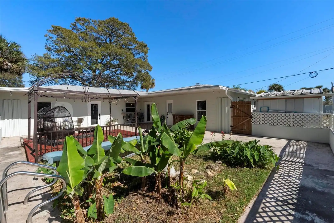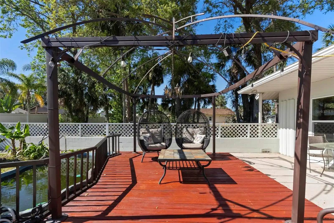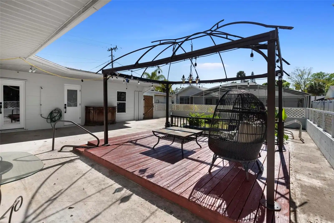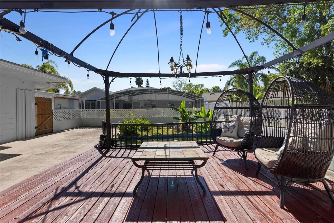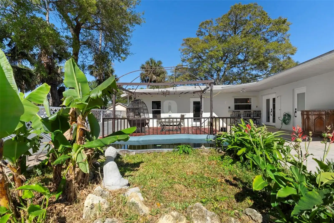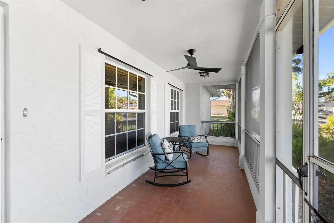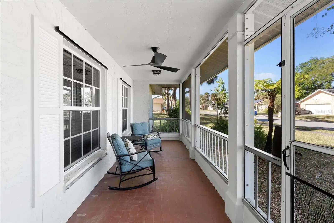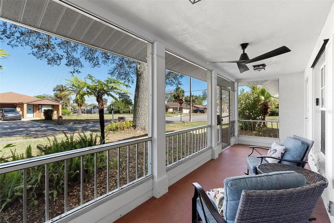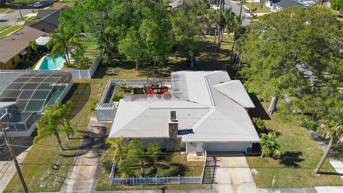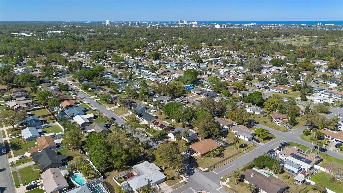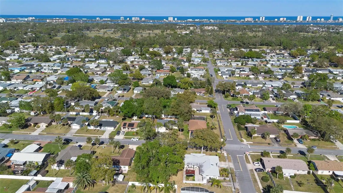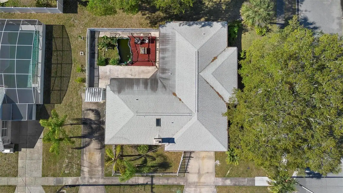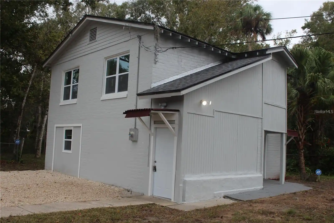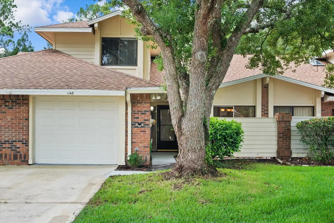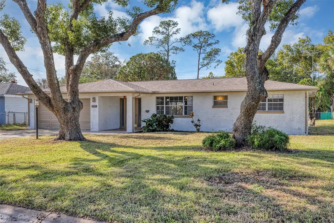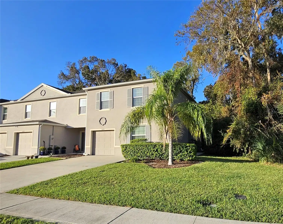Additional Information
Additional Lease Restrictions
ask city
Additional Parcels YN
false
Alternate Key Folio Num
3539958
Appliances
Dishwasher, Range, Refrigerator
Building Area Source
Public Records
Building Area Total Srch SqM
243.41
Building Area Units
Square Feet
Calculated List Price By Calculated SqFt
179.26
Construction Materials
Block, Concrete, Stucco, Frame
Cumulative Days On Market
22
Elementary School
Turie T. Small Elem
Expected Closing Date
2025-06-02T00:00:00.000
Exterior Features
Garden, Hurricane Shutters, Lighting, Other, Outdoor Shower, Private Mailbox, Rain Gutters, Sidewalk
Fireplace Features
Family Room, Masonry, Wood Burning
Flood Zone Date
2017-09-29
Flood Zone Panel
12127C0367J
High School
Mainland High School
Interior Features
Ceiling Fans(s), Eat-in Kitchen, Kitchen/Family Room Combo, Living Room/Dining Room Combo, Open Floorplan, Primary Bedroom Main Floor, Skylight(s), Stone Counters, Window Treatments
Internet Address Display YN
true
Internet Automated Valuation Display YN
true
Internet Consumer Comment YN
true
Internet Entire Listing Display YN
true
Laundry Features
In Garage
Living Area Source
Public Records
Living Area Units
Square Feet
Lot Size Dimensions
83x110
Lot Size Square Meters
848
Middle Or Junior School
Campbell Middle
Modification Timestamp
2025-04-11T14:51:09.892Z
Parcel Number
5340-14-02-0010
Previous List Price
290000
Price Change Timestamp
2025-03-26T18:57:02.000Z
Public Remarks
Under contract-accepting backup offers. Seller offering $10k in closing costs for full price offer. This stunning corner lot home, with no HOA and a desirable split floor plan, is perfect as a permanent residence or vacation retreat! Meticulously maintained, it features a 2019 roof, 2023 HVAC system, 2024 water heater, and several new windows and exterior doors. A spacious screened front porch welcomes you into the expansive open-concept living and kitchen area, featuring tile flooring throughout, tall baseboards, custom blinds, fresh paint, new doors, and updated light fixtures. The chef's kitchen is a true showpiece, boasting soft-close cabinets and drawers, a spice rack, trash drawer, granite countertops, an impressive 8-foot island, deep sink with a large pot filler, elegant amber pendant lighting, a generous pantry, and 2023 stainless steel appliances. Bar seating at the stove and island provides front-row views of the culinary action. The adjacent living and dining area offers plenty of space for a hutch and effortless entertaining. The private primary suite includes a new window, stylish barn doors to an organized closet, and an ensuite bath with soft-close cabinetry, granite countertops, updated fixtures, and a luxurious walk-in shower with ceiling-height tile and penny tile flooring. On the opposite side of the home, a spacious family room and additional dining space showcase custom-built shelving and a striking Coquina stone fireplace. Two large guest bedrooms share a beautifully updated bath with a refinished tub/shower, granite countertops, new fixtures, and an exterior door ideal for future pool access! Step outside to your backyard oasis, complete with a bar at the kitchen window, a deck overlooking the fish and turtle pond, a serene Zen garden, and a variety of fruit trees including banana, lemon, pomegranate, mulberry, and pineapple. The oversized two-car garage offers a wash sink, washer/dryer hookups, hurricane shutters, and ample storage, while an additional driveway with a shed provides parking for an RV, boat, or ATV. A small fenced area is perfect for pets. Just minutes from the beach, shopping, airport, and local colleges!
Purchase Contract Date
2025-04-11
RATIO Current Price By Calculated SqFt
179.26
Realtor Info
Docs Available, Floor Plan Available, List Agent is Owner
Road Responsibility
Public Maintained Road
Showing Requirements
Appointment Only, Call Before Showing, Combination Lock Box, Lockbox, See Remarks, ShowingTime
Status Change Timestamp
2025-04-11T14:50:16.000Z
Tax Legal Description
LOT 1 BLK 2 FAIRWAY UNIT 5 MB 32 PG 39 PER OR 4395 PG 2285 PER OR 7276 PG 1457
Total Acreage
0 to less than 1/4
Universal Property Id
US-12127-N-534014020010-R-N
Unparsed Address
1254 MARDRAKE RD
Utilities
BB/HS Internet Available, Cable Available, Electricity Available, Public, Sewer Available, Water Available


































































