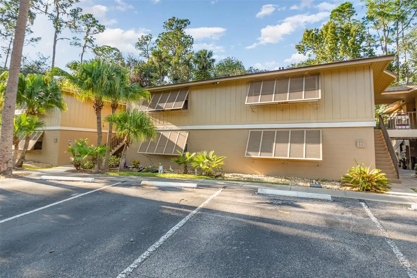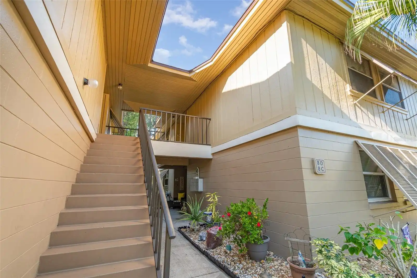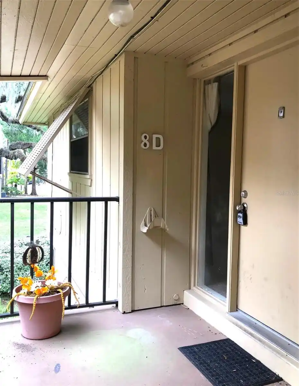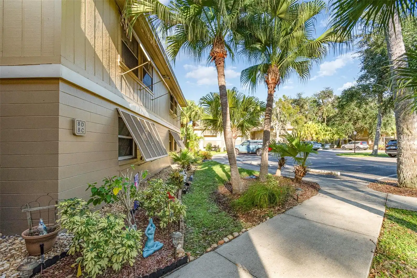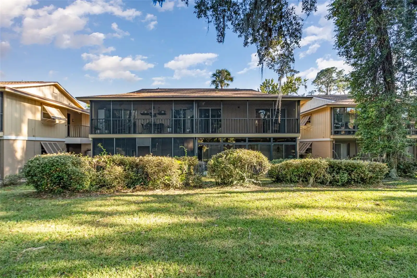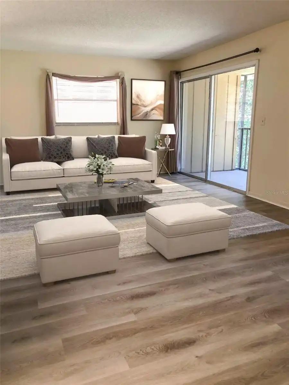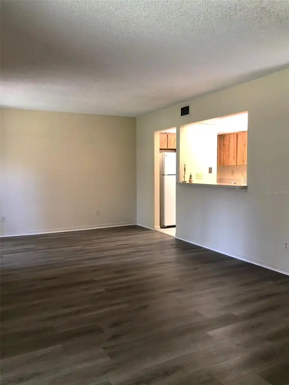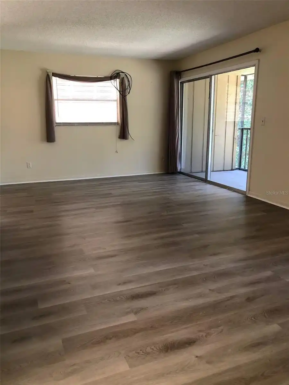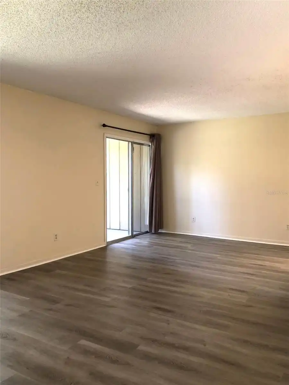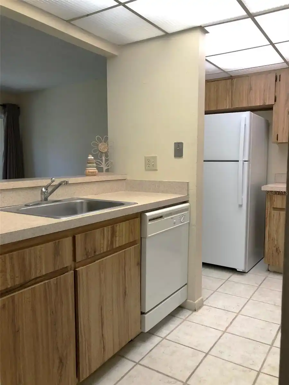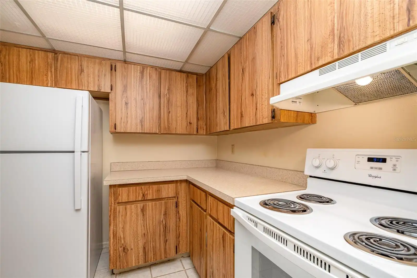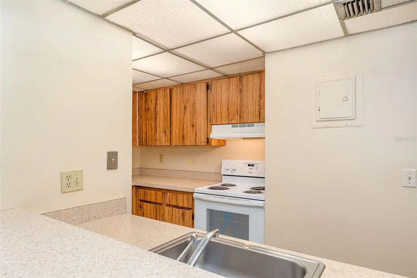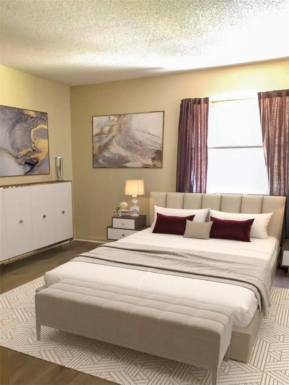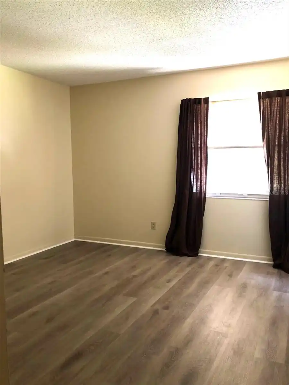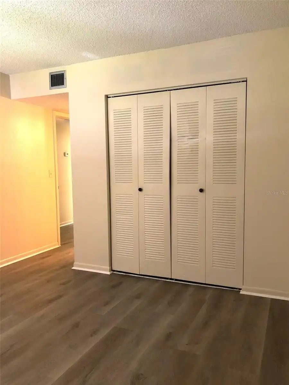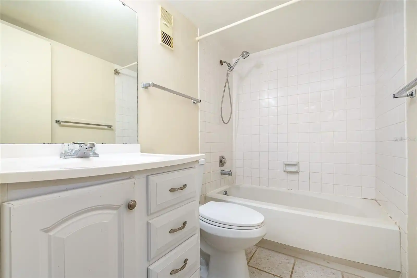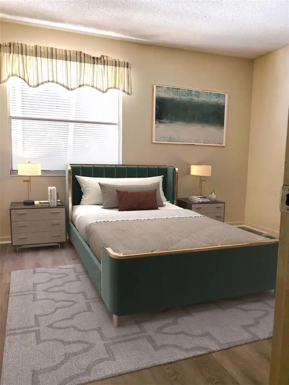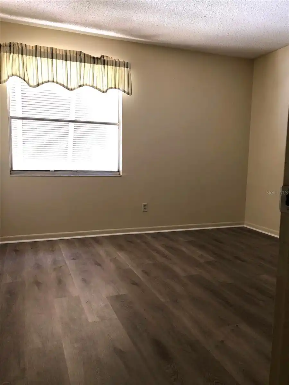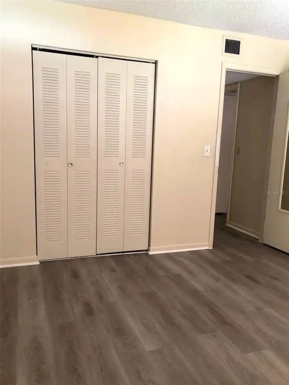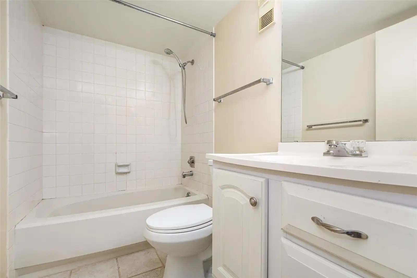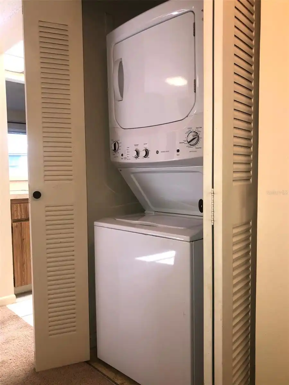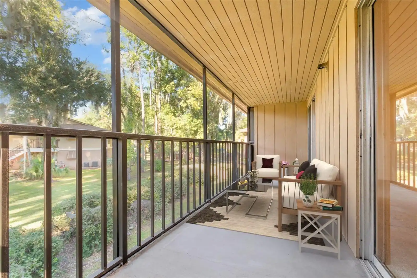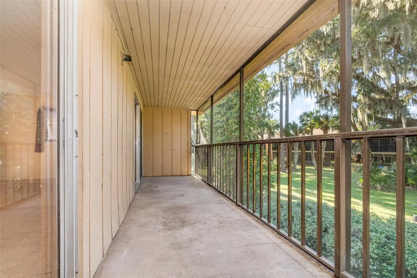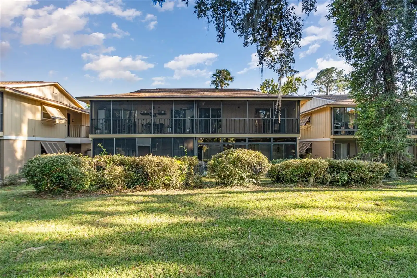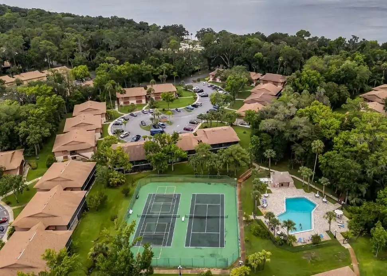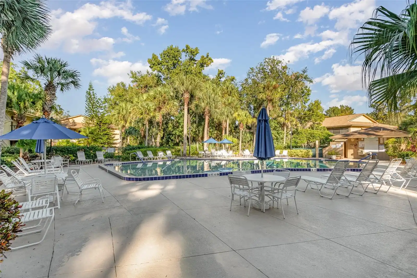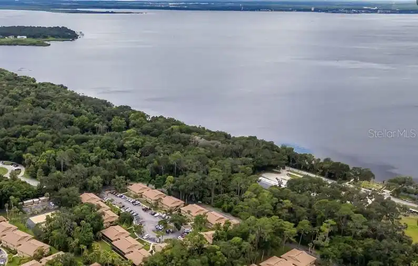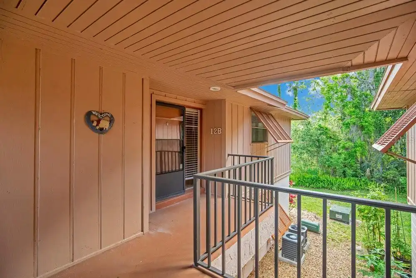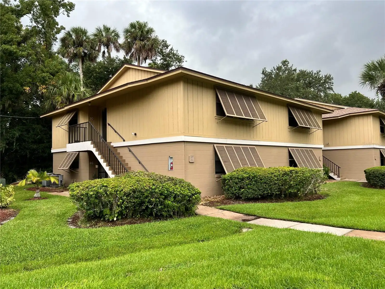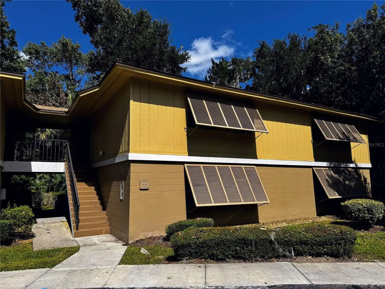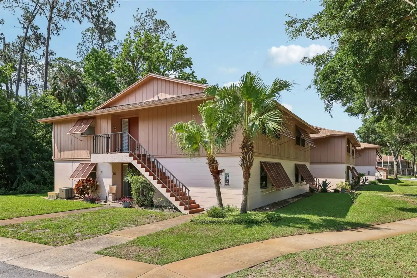Additional Information
Additional Lease Restrictions
Buyer/Buyer Agent should confirm lease restrictions with condo association- see attached for guidelines
Additional Parcels YN
false
Additional Rooms
Inside Utility
Alternate Key Folio Num
2938731
Appliances
Dishwasher, Disposal, Dryer, Electric Water Heater, Range, Refrigerator, Washer
Approval Process
Buyer/Buyer Agent should confirm lease restrictions with condo association- see attached for guidelines
Association Amenities
Pool, Tennis Court(s)
Association Approval Required YN
1
Association Email
jjames@lelandmanagement.com
Association Fee Frequency
Monthly
Association Fee Includes
Pool, Maintenance Structure, Maintenance Grounds, Private Road
Association Fee Requirement
Required
Building Area Source
Public Records
Building Area Total Srch SqM
98.29
Building Area Units
Square Feet
Calculated List Price By Calculated SqFt
183.95
Community Features
Community Mailbox, Deed Restrictions, Pool, Sidewalks, Tennis Court(s)
Construction Materials
Frame
Cumulative Days On Market
223
Elementary School
Enterprise Elem
Exterior Features
Awning(s), Sidewalk, Sliding Doors, Tennis Court(s)
Flood Zone Date
2017-09-29
Flood Zone Panel
12127C0735K
High School
University High School-VOL
Interior Features
Living Room/Dining Room Combo
Internet Address Display YN
true
Internet Automated Valuation Display YN
false
Internet Consumer Comment YN
false
Internet Entire Listing Display YN
true
Laundry Features
Laundry Closet
Living Area Source
Public Records
Living Area Units
Square Feet
Lot Features
Sidewalk, Paved
Lot Size Square Feet
612693
Lot Size Square Meters
56921
Middle Or Junior School
Deltona Middle
Modification Timestamp
2025-07-15T14:13:09.759Z
Monthly Condo Fee Amount
295
Monthly Maint Amount Addition To HOA
83
Other Structures
Tennis Court(s)
Parcel Number
9106-06-02-008D
Patio And Porch Features
Rear Porch, Screened
Previous List Price
170000
Price Change Timestamp
2025-03-29T22:36:01.000Z
Property Condition
Completed
Property Description
Corner Unit
Public Remarks
One or more photo(s) has been virtually staged. Lakeside Living at its Best! Welcome to this 2 Bedroom/2 Bath condo located on the second floor of the highly sought-after Lakeside Condo community with brand new luxury vinyl plank flooring throughout! Just steps away from the serene beauty of Lake Monroe, Thornby Park, Green Springs Park, and the East Central Regional Rail Trail, this location offers the perfect blend of convenience and nature. Enjoy easy access to Publix, with shopping just around the corner, and major roads like I-4 and 17&92 just minutes away, making your commute a breeze. Relax on your private screened-in porch, taking in peaceful, scenic views, or spend your afternoons enjoying the community amenities, including a sparkling pool and tennis courts. Leasing is permitted, providing additional flexibility, though please note that this is a no-pet community. Association approval is required for both buyers and renters, ensuring a well-maintained and welcoming environment for all. Don’t miss the opportunity to own or rent in this fantastic location—schedule a showing today!
RATIO Current Price By Calculated SqFt
183.95
Realtor Info
As-Is, Assoc approval required, Lease Restrictions, No Sign
Road Responsibility
Private Maintained Road
Showing Requirements
Combination Lock Box, ShowingTime
Status Change Timestamp
2025-06-17T21:37:05.000Z
Tax Legal Description
UNIT D BLDG 8 HIBISCUS WOODS COURT LAKESIDE CONDO APARTMENTS PER OR 2248 PG 1613 PER OR 4941 PG 3040
Universal Property Id
US-12127-N-91060602008-S-8D
Unparsed Address
120 HIBISCUS WOODS CT #8D
Utilities
Cable Available, Public
Vegetation
Mature Landscaping, Trees/Landscaped




























