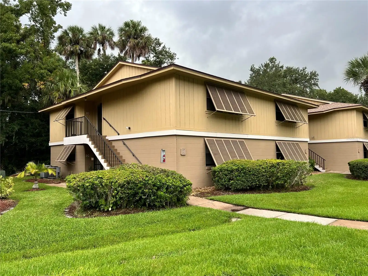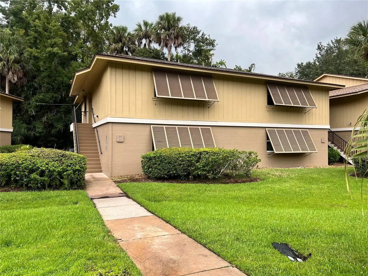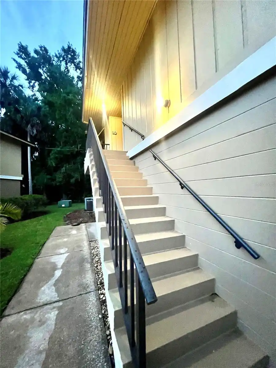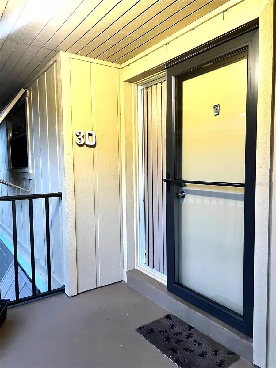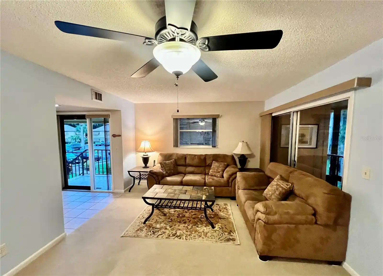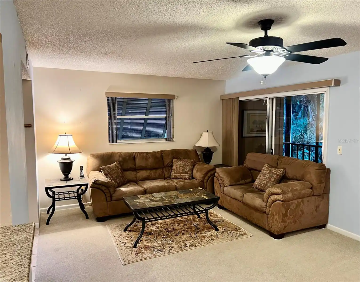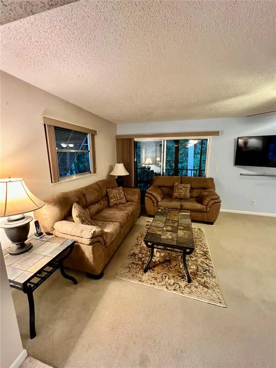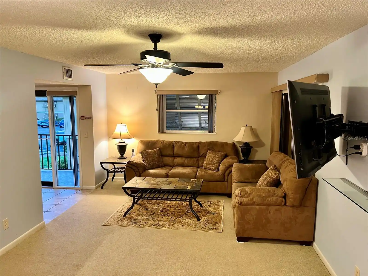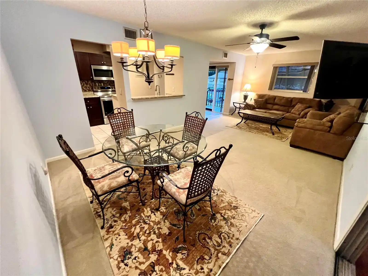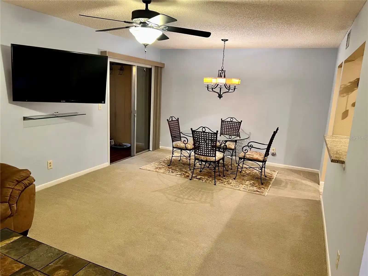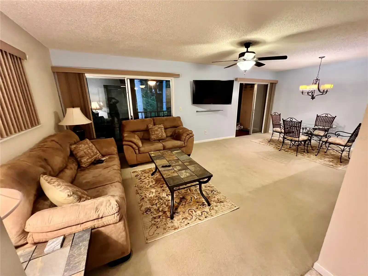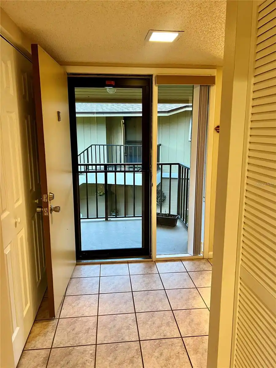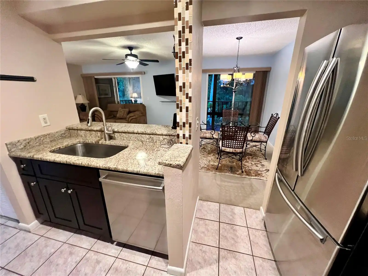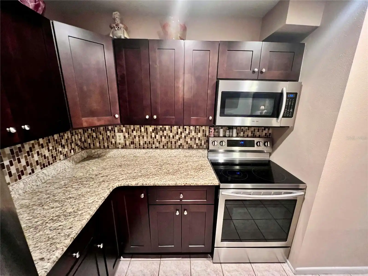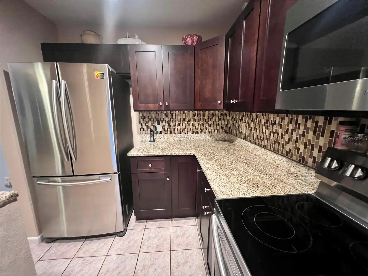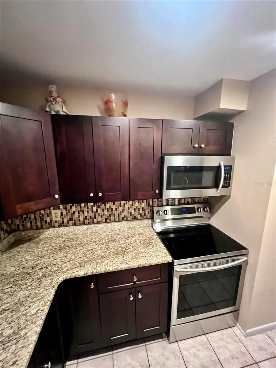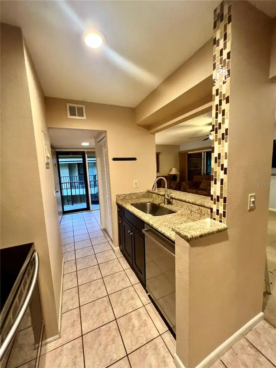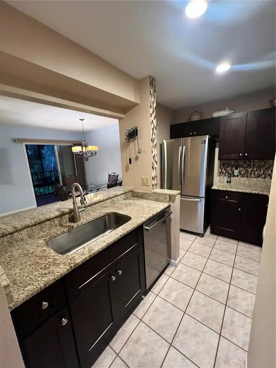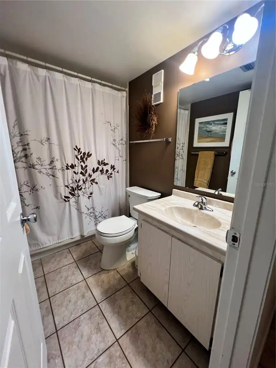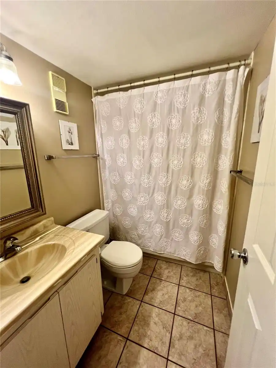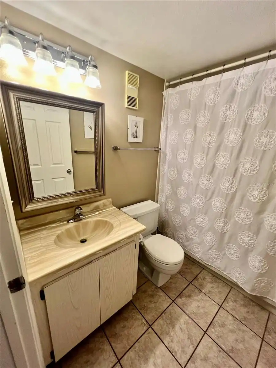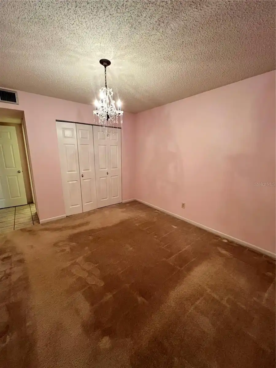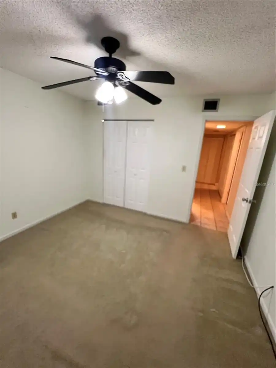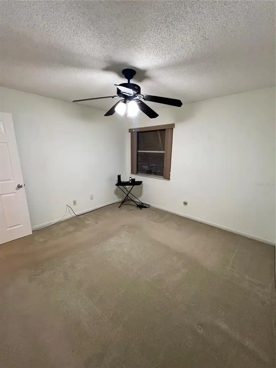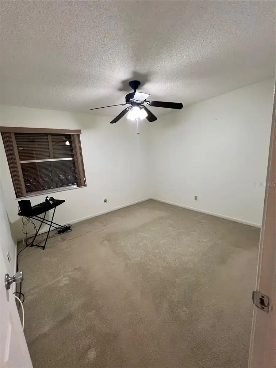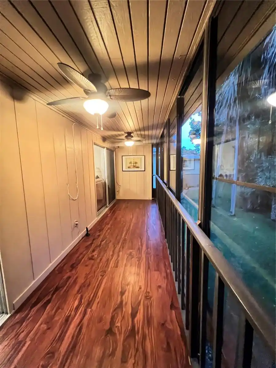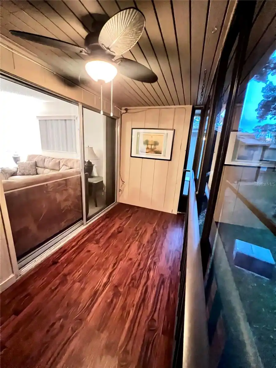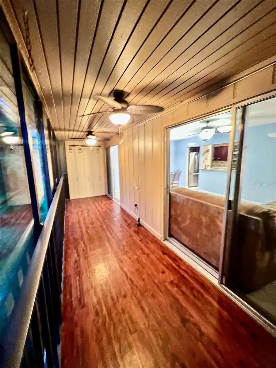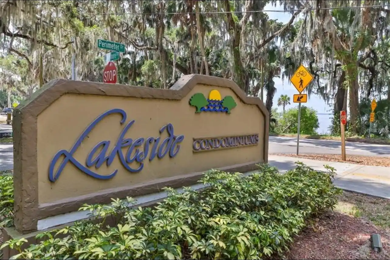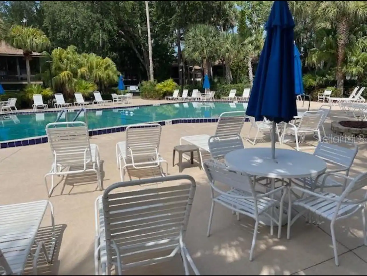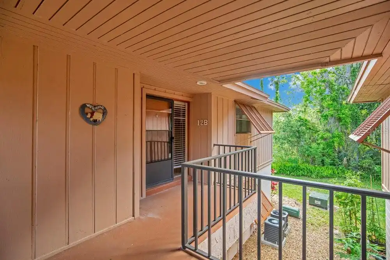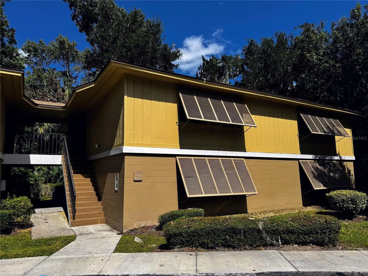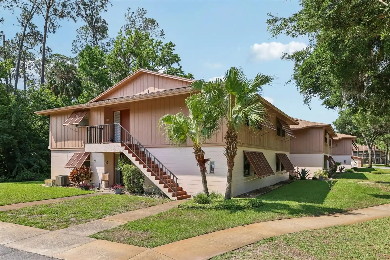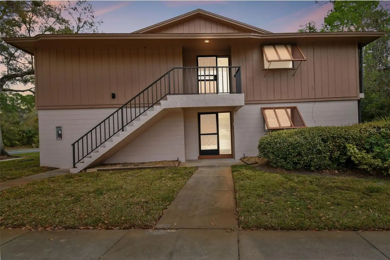Additional Information
Additional Lease Restrictions
Association Approval. Please check with Condo Association
Additional Parcels YN
false
Appliances
Dishwasher, Disposal, Dryer, Electric Water Heater, Ice Maker, Microwave, Range, Refrigerator, Washer
Approval Process
All owners/tenants must be approved by Condo Association to live.
Association Amenities
Tennis Court(s), Trail(s)
Association Approval Required YN
1
Association Email
jjames@lelandmanagement.com
Association Fee Frequency
Monthly
Association Fee Includes
Maintenance Structure, Pest Control, Pool, Trash
Association Fee Requirement
Required
Building Area Source
Public Records
Building Area Total
612693
Building Area Total Srch SqM
56921.02
Building Area Units
Square Feet
Calculated List Price By Calculated SqFt
177.26
Community Features
Deed Restrictions, No Truck/RV/Motorcycle Parking, Playground, Pool, Sidewalks, Tennis Court(s), Street Lights
Construction Materials
Frame, Block
Cumulative Days On Market
14
Elementary School
Enterprise Elem
Exterior Features
Sliding Doors
Flood Zone Date
2017-09-29
Flood Zone Panel
12127C0755K
Foundation Details
Concrete Perimeter, Other
High School
University High School-VOL
Interior Features
Living Room/Dining Room Combo, Solid Surface Counters, Thermostat
Internet Address Display YN
true
Internet Automated Valuation Display YN
true
Internet Consumer Comment YN
false
Internet Entire Listing Display YN
true
Laundry Features
Electric Dryer Hookup, Same Floor As Condo Unit, Washer Hookup
Living Area Source
Public Records
Living Area Units
Square Feet
Lot Features
Landscaped, Near Public Transit, Corner Lot
Lot Size Square Feet
612693
Lot Size Square Meters
56921
Middle Or Junior School
Deltona Middle
Modification Timestamp
2025-05-24T18:35:11.632Z
Parcel Number
06-19-31-06-03-003D
Patio And Porch Features
Covered, Enclosed, Porch
Property Attached YN
false
Property Description
Walk-Up, Mid Rise
Public Remarks
Welcome to this cozy 2 bedroom 2 bathroom well maintained Condo. This unit is on the second floor on Jasmine Woods Ct. Located in the desirable Lakeside Condo area. You will enjoy the large screened private balcony perfect for entertaining or relaxing. This community has a great location to enjoy boating, skiing, hiking trails at Lake Monroe, St Johns River, and Green Springs Park. Conveniently located near shopping centers, Hospitals, and dining. Includes all stainless-steel appliances, roof replaced in July 2024, newer AC. The TV's and the mountings are conveying with the unit. Enjoy all the community amenities including pools and tennis courts. Easy walk to the nearby grocery store and easy access to I-4, about 10 minutes to the Sun Rail station, minutes to Sanford/Orlando Airport and about 30 minutes to beach. A walking/biking trail leading to the serene Green Springs Park. Don't miss out on the opportunity to make this beautiful condo your own. Schedule your showing today.
RATIO Current Price By Calculated SqFt
177.26
Showing Requirements
Sentri Lock Box, Call Listing Agent, Lock Box Electronic, ShowingTime
Status Change Timestamp
2025-05-10T18:45:48.000Z
Tax Book Number
#2248 #1613
Tax Legal Description
UNIT D BLDG 3 JASMINE WOODS COURT LAKESIDE CONDO APARTMENTS PER OR 2248 PG 1613 PER OR 2397 PG 0452 PER OR 5804 PGS 0226-0227 PER OR 6295 PG 2037 PER OR 6364 PGS 1451-1452
Total Acreage
Non-Applicable
Universal Property Id
US-12127-N-0619310603003-S-3D
Unparsed Address
130 JASMINE WOODS CT #3D
Utilities
BB/HS Internet Available, Cable Available, Cable Connected, Electricity Available, Electricity Connected, Phone Available, Sewer Available, Sewer Connected, Water Available, Water Connected
Vegetation
Mature Landscaping
Window Features
Aluminum Frames, Window Treatments































