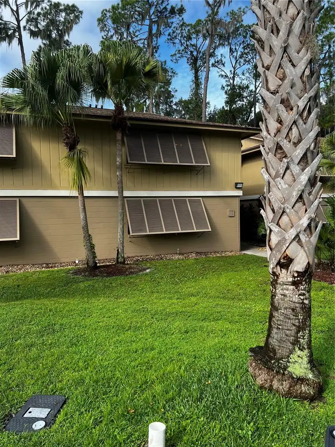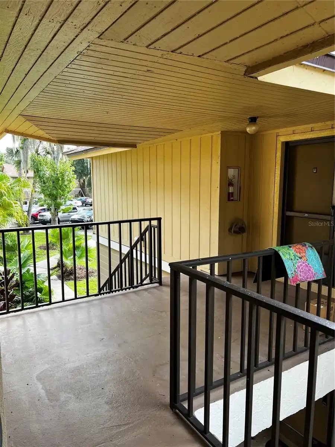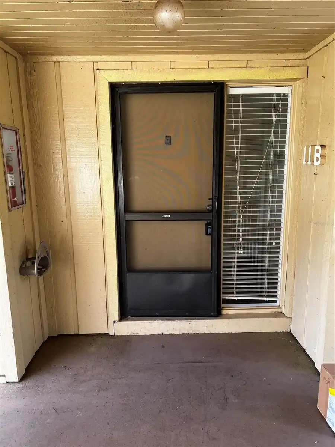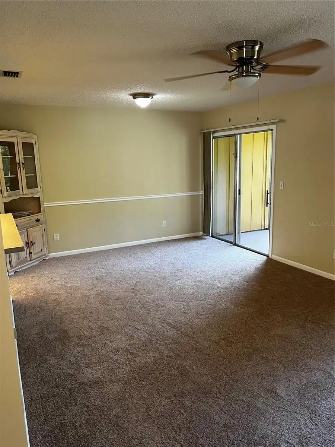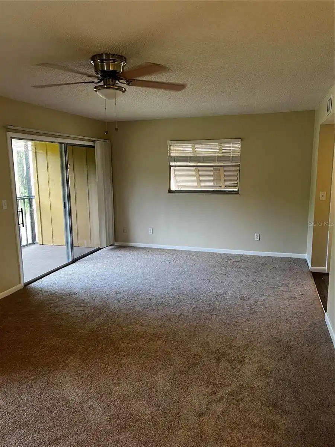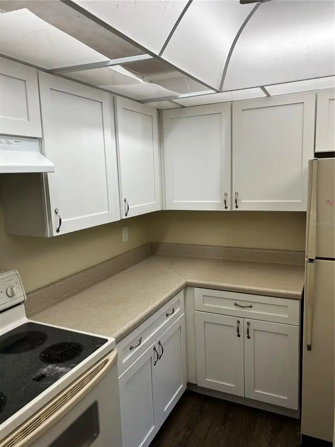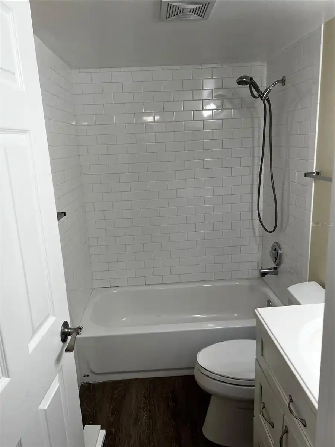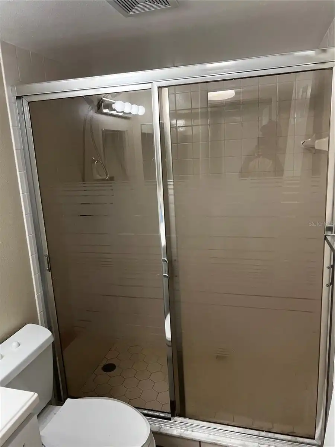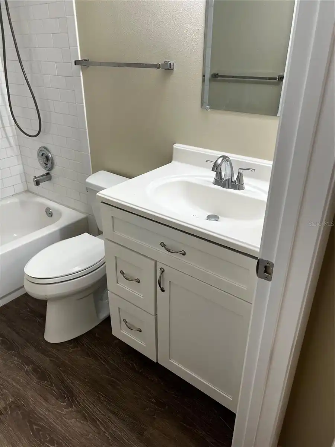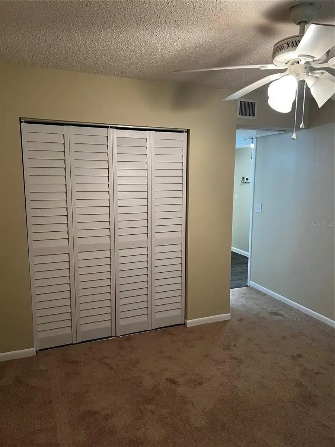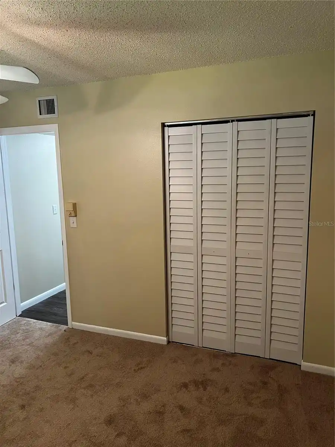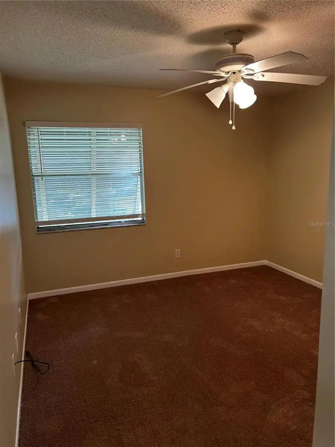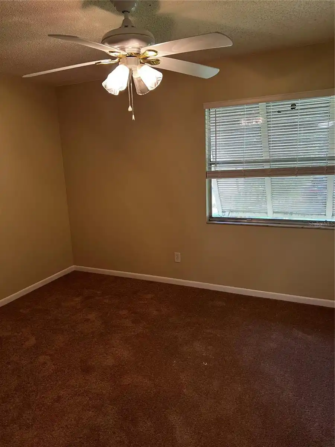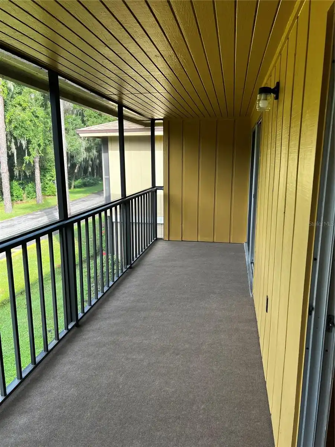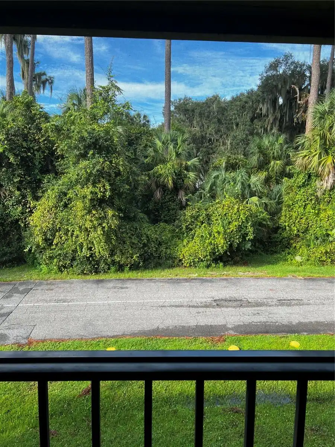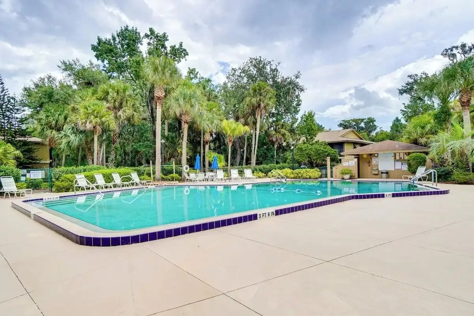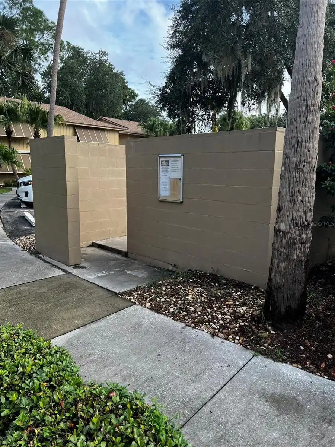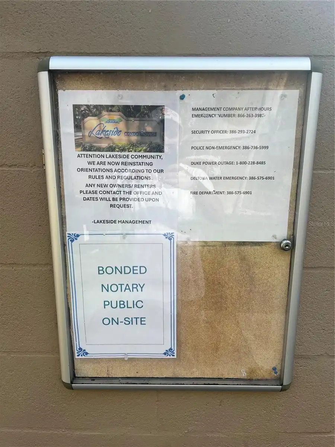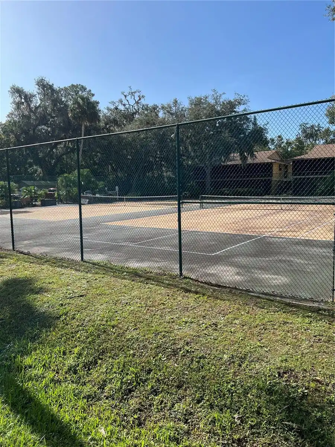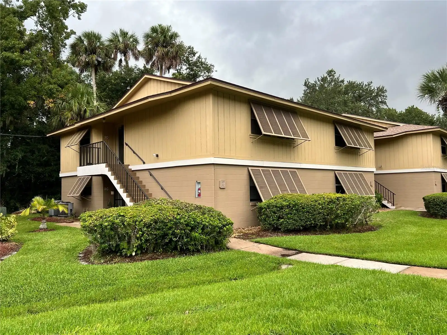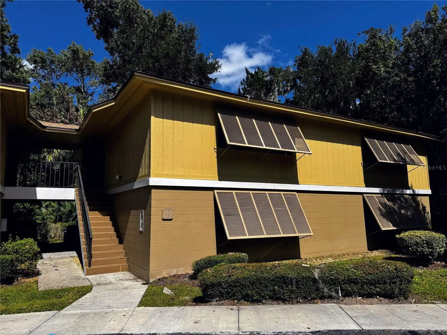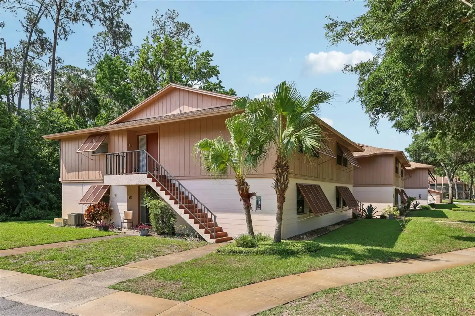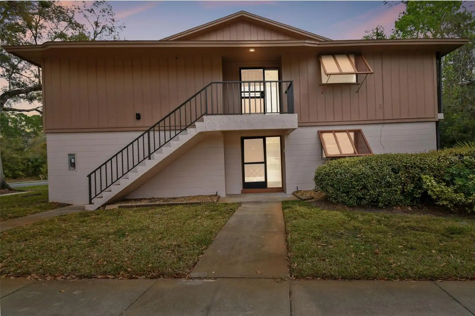Additional Information
Additional Lease Restrictions
Buyer and or future tenant must be approved by association, pay fee, and background check
Additional Parcels YN
false
Alternate Key Folio Num
2938838
Appliances
Dishwasher, Disposal, Dryer, Other, Range, Refrigerator, Washer
Approval Process
Buyer and or future tenant must be approved by association, pay fee, and background check
Association Amenities
Pickleball Court(s)
Association Approval Required YN
1
Association Fee Frequency
Monthly
Association Fee Includes
Common Area Taxes, Pool, Escrow Reserves Fund, Maintenance Structure, Maintenance Grounds, Maintenance, Management, Pest Control, Security
Association Fee Requirement
Required
Association URL
www.lelandmanagement.com
Building Area Source
Public Records
Building Area Total Srch SqM
98.29
Building Area Units
Square Feet
Calculated List Price By Calculated SqFt
192.87
Community Features
Buyer Approval Required, Deed Restrictions, No Truck/RV/Motorcycle Parking, Pool, Sidewalks, Tennis Court(s)
Construction Materials
Block
Cumulative Days On Market
1
Currency Monthly Rent Amount
1400.00
Elementary School
Beachside Elementary School
End Date of Lease
2025-09-30
Exterior Features
Awning(s), Balcony, Lighting
Flood Zone Date
2017-09-29
Flood Zone Panel
12127C0755K
Flooring
Carpet, Luxury Vinyl
High School
University High School-VOL
Interior Features
Ceiling Fans(s), Thermostat, Window Treatments
Internet Address Display YN
true
Internet Automated Valuation Display YN
true
Internet Consumer Comment YN
true
Internet Entire Listing Display YN
true
Laundry Features
Inside, Laundry Closet
Living Area Source
Public Records
Living Area Units
Square Feet
Lot Size Square Feet
612693
Lot Size Square Meters
56921
Middle Or Junior School
Deltona Middle
Modification Timestamp
2025-06-23T10:48:10.042Z
Other Equipment
Irrigation Equipment
Parcel Number
9106-06-02-011B
Pool Features
Heated, In Ground
Public Remarks
Updated 2 bedroom 2 bath second floor unit. Updated items include, carpet, luxury vinyl flooring, kitchen cabinets, bath vanities, water shut off valves, toilets, bath faucets, PVC Composite bifold closet doors, 6 panel bedroom doors, paint throughout, 2 inch faux blinds throughout, retiled bathroom with subway tile, ceiling fans, lights, stackable washer and dryer in great condition and a serviced ac unit. Special assessment paid for the year. Call for a private showing. Tenant Occupied lease ends September 30.
RATIO Current Price By Calculated SqFt
192.87
Realtor Info
As-Is, Assoc approval required, Currently Leased, Docs Available, Lease Restrictions, No Sign, Owner Motivated
Showing Requirements
Appointment Only, Call Listing Agent
Status Change Timestamp
2025-06-22T09:07:08.000Z
Tax Legal Description
UNIT B BLDG 11 HIBISCUS WOODS COURT LAKESIDE CONDO APTS OF DELTONA PER OR 2168 PGS 1210-1289 INC PER OR 3909 PG 4992 PER OR 6033 PG 2408 PER OR 6974 PG 3291 PER OR 7447 PG 4031 PER OR 7488 PG 2187 PER OR 8569 PG 0457
Universal Property Id
US-12127-N-91060602011-S-11B
Unparsed Address
120 HIBISCUS WOODS CT #11B
Utilities
BB/HS Internet Available, Cable Available




















