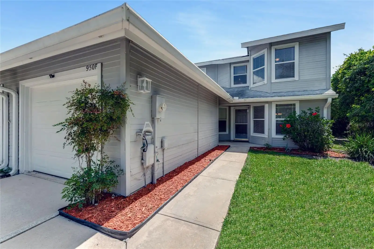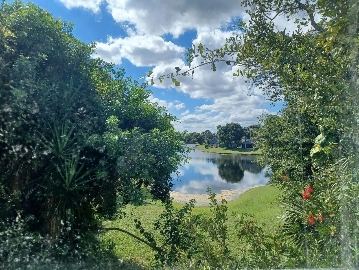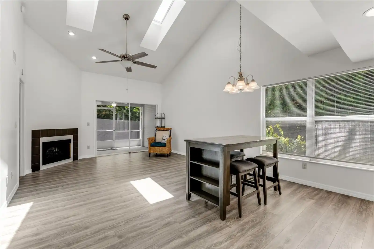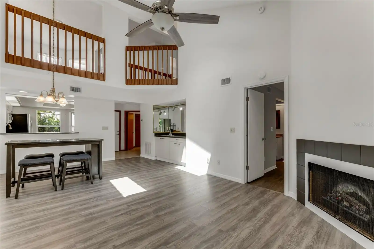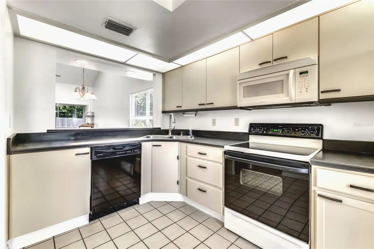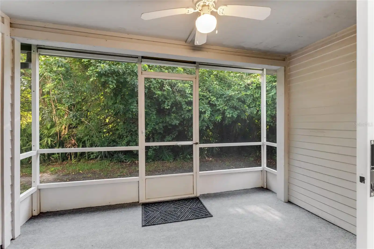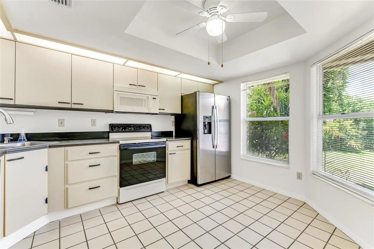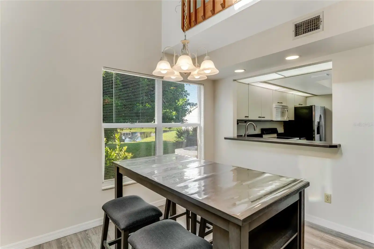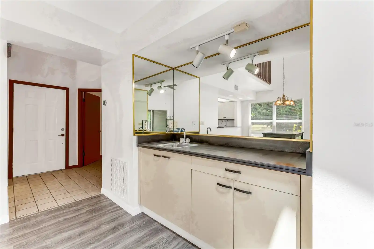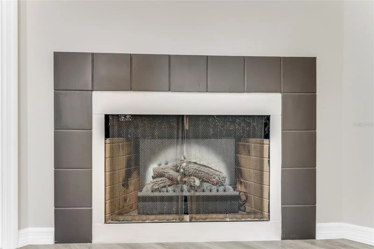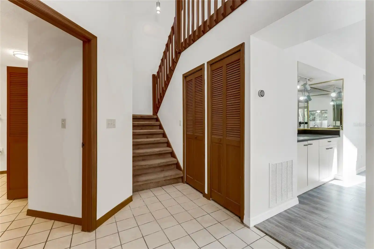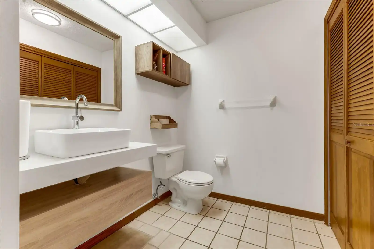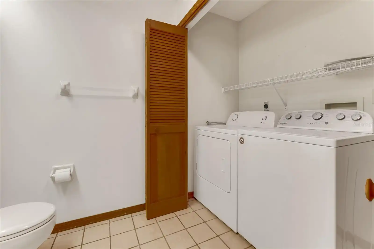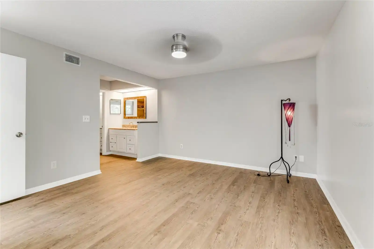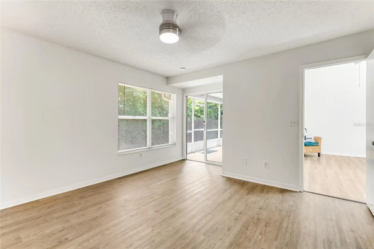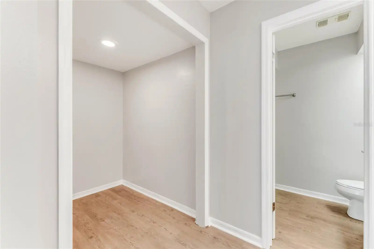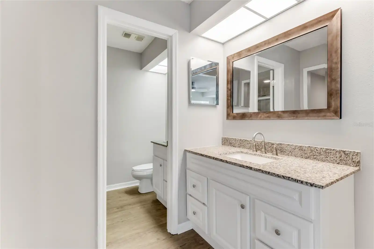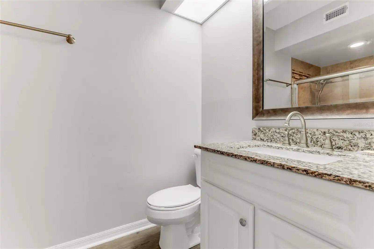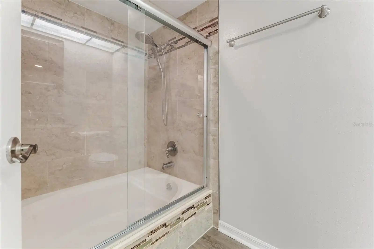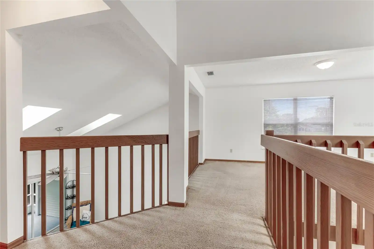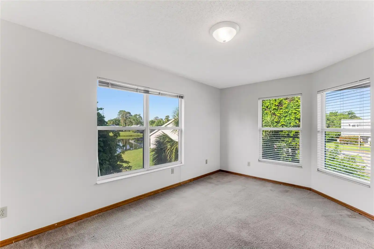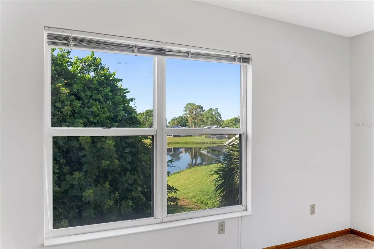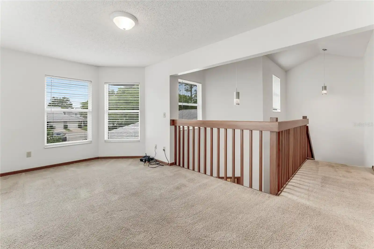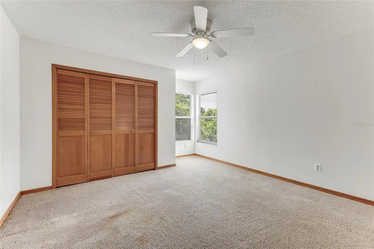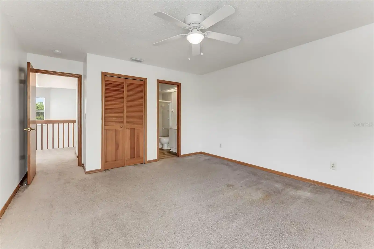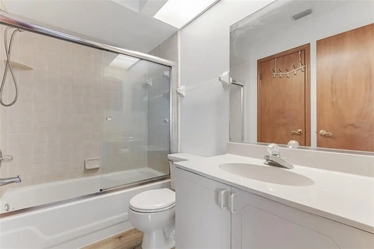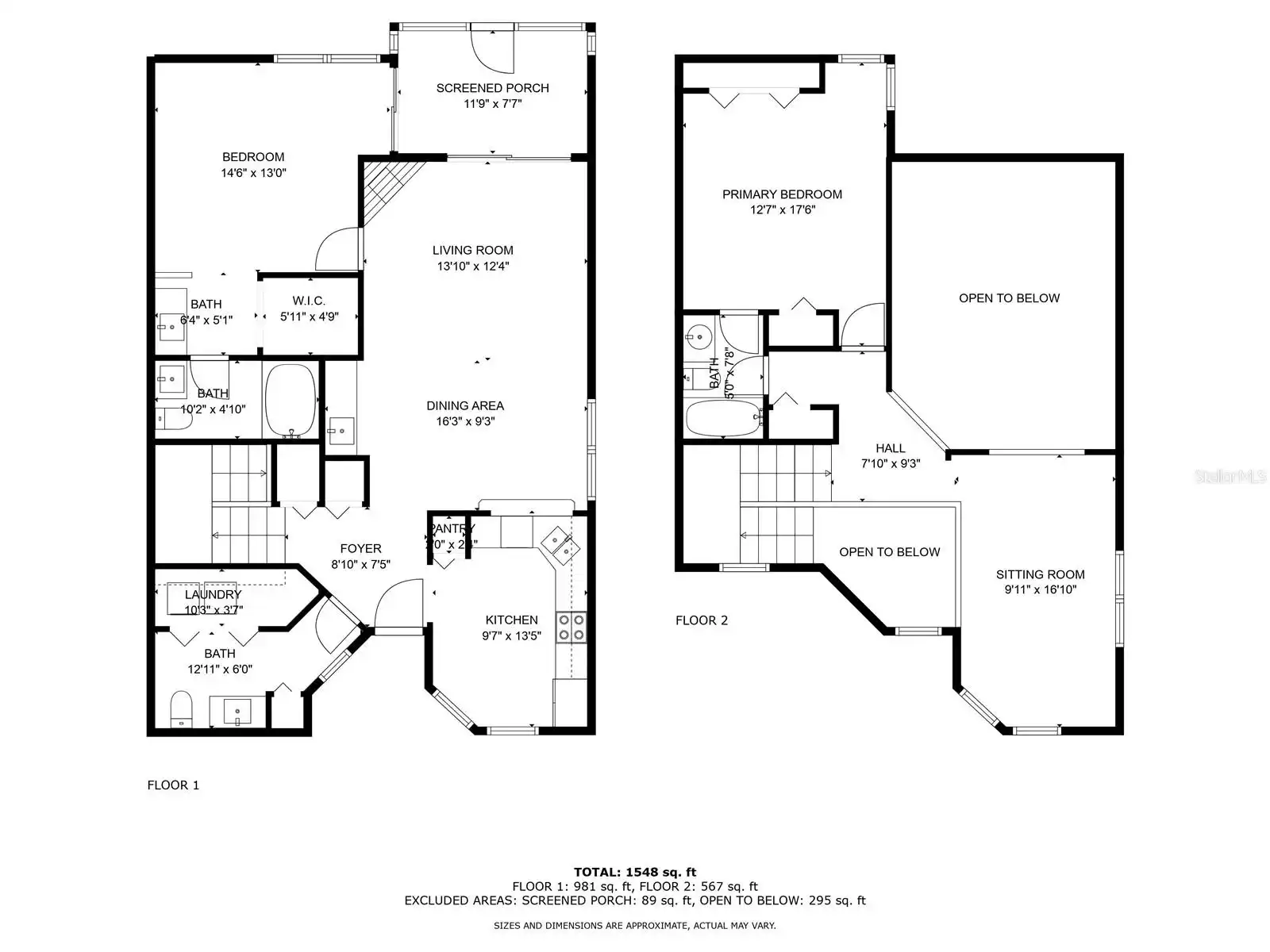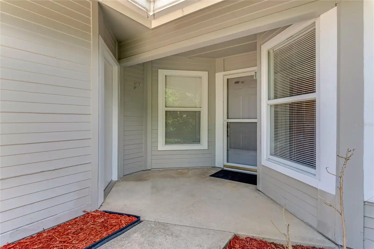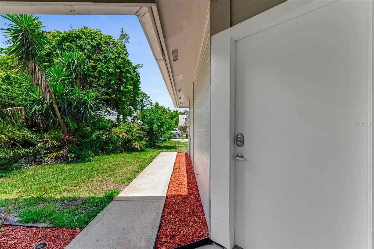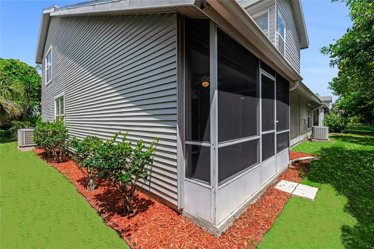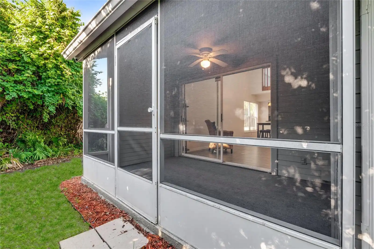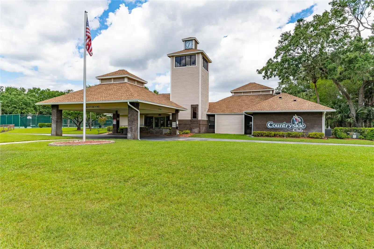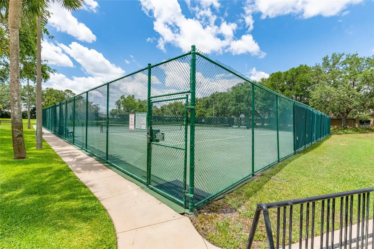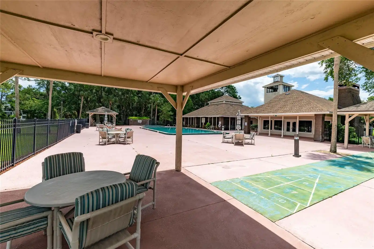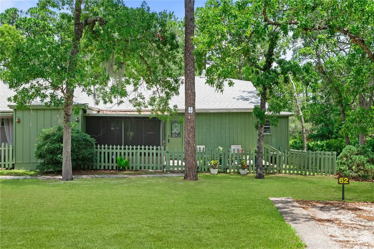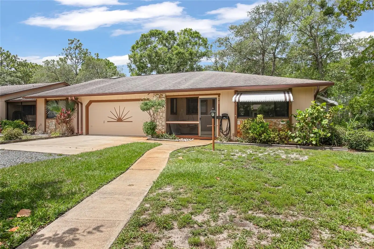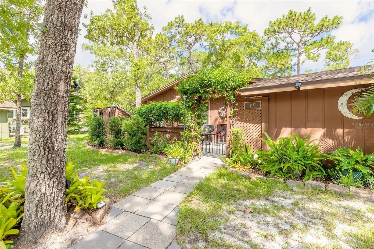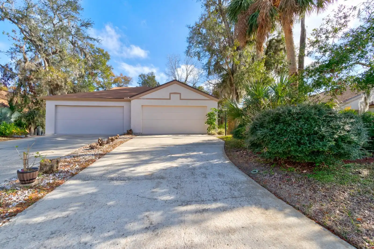Additional Information
Additional Lease Restrictions
Current documents do not address leasing besides must be residential. Buyer to verify.
Additional Parcels YN
false
Additional Water Information
End Unit is next to large pond, water views from Dining room and Loft
Alternate Key Folio Num
631609001010
Appliances
Dishwasher, Dryer, Microwave, Range, Refrigerator, Washer
Architectural Style
Contemporary
Association Amenities
Storage
Association Email
countryside3choa@gmail.com/ Deborah Kreinest
Association Fee Frequency
Quarterly
Association Fee Includes
Common Area Taxes, Pool, Insurance, Maintenance Structure, Maintenance Grounds, Recreational Facilities
Association Fee Requirement
Required
Association URL
https://www.countrysidepudhoa.com
Building Area Source
Public Records
Building Area Total Srch SqM
190.92
Building Area Units
Square Feet
Building Name Number
VANESSA CT 950
Calculated List Price By Calculated SqFt
182.04
Community Features
Clubhouse, Golf Carts OK, Pool, Tennis Court(s)
Construction Materials
Frame, Wood Siding
Cumulative Days On Market
8
Exterior Features
Rain Gutters, Sidewalk, Sliding Doors
Fireplace Features
Electric, Living Room
Flooring
Carpet, Ceramic Tile, Laminate
Interior Features
Built-in Features, Ceiling Fans(s), Eat-in Kitchen, Living Room/Dining Room Combo, Open Floorplan, Primary Bedroom Main Floor, Split Bedroom, Thermostat, Vaulted Ceiling(s), Walk-In Closet(s), Wet Bar, Window Treatments
Internet Address Display YN
true
Internet Automated Valuation Display YN
false
Internet Consumer Comment YN
false
Internet Entire Listing Display YN
true
Living Area Source
Public Records
Living Area Units
Square Feet
Lot Size Square Meters
314
Modification Timestamp
2025-06-03T20:05:11.558Z
Parcel Number
06-31-60-90-00-1010
Patio And Porch Features
Covered, Patio, Rear Porch
Pets Allowed
Cats OK, Dogs OK
Previous List Price
269500
Price Change Timestamp
2025-06-03T20:05:02.000Z
Property Condition
Completed
Property Description
End Unit
Public Remarks
Discover the charm of this beautiful end-unit townhouse, nestled in a serene waterside setting. Step into the welcoming foyer, which leads to a convenient updated half-bath/laundry room. The spacious kitchen flows seamlessly into the large, vaulted dining and family room, where new flooring, baseboards and painting create a fresh, inviting ambiance. Entertain from the built in bar with sink then sit by the cozy electric fireplace or unwind on the private lanai, newly screened and carpeted. This home offers two spacious bedrooms and a versatile loft that can serve as a third bedroom. The first-floor master suite features a walk-in closet, updated his-and-her vanities, new flooring, and direct access to the lanai. With numerous upgrades throughout, this home combines modern convenience with tranquil living. Newly painted interior, garage door/opener. HOA fee covers Ext pest/sprinklers/lawn roof/exterior mgmt. Clubhouse, pool, tennis, and more
RATIO Current Price By Calculated SqFt
182.04
Realtor Info
As-Is, Docs Available, Floor Plan Available, List Agent is Related to Owner
Security Features
Smoke Detector(s)
Showing Requirements
Appointment Only, Call Listing Agent, Combination Lock Box, See Remarks
Status Change Timestamp
2025-05-26T19:38:30.000Z
Tax Legal Description
LOT 101 EXC N 14 FT COUNTRYSIDE PUD UNIT III-C MB 39 PG 144 PER OR 3932 PG 1149 PER OR 6030 PGS 2844-2845 PER OR 7097 PG 1162 PER OR 7713 PG 0060 PER OR 8135 PG 2717
Total Acreage
0 to less than 1/4
Universal Property Id
US-12127-N-06316090001010-S-F
Unparsed Address
950 VANESSA CT #F
Utilities
Cable Available, Electricity Connected, Public, Sewer Connected, Underground Utilities, Water Connected
Window Features
Skylight(s)



































