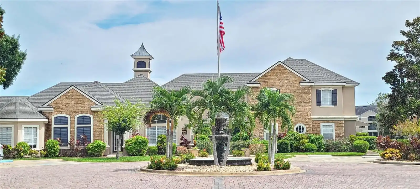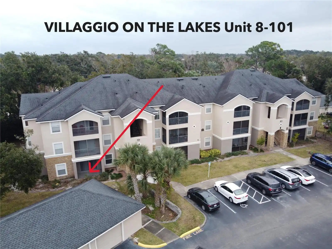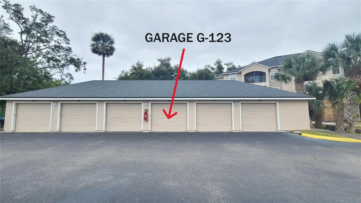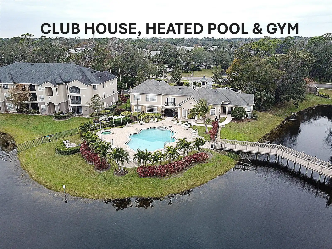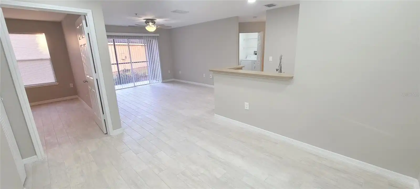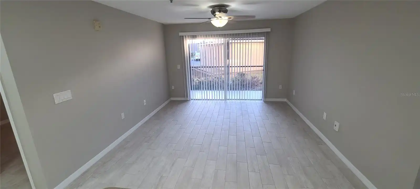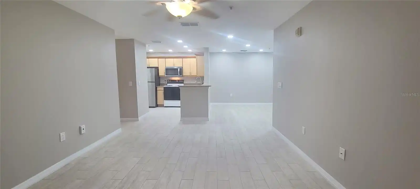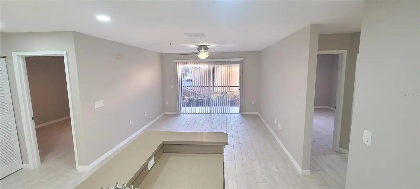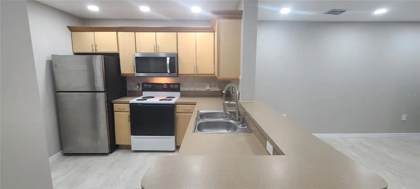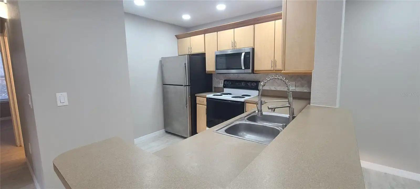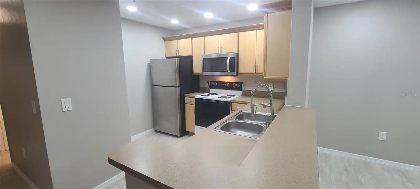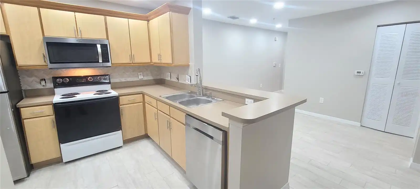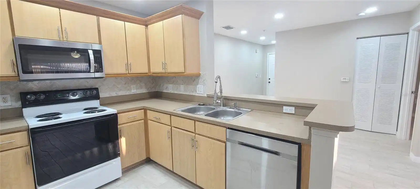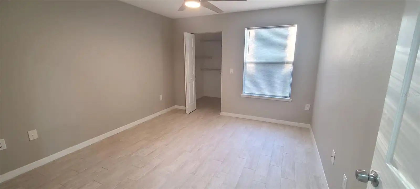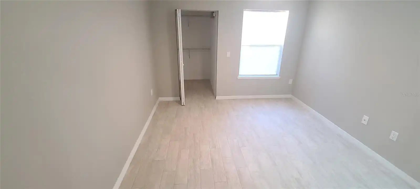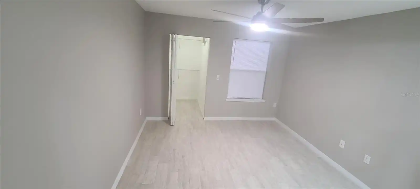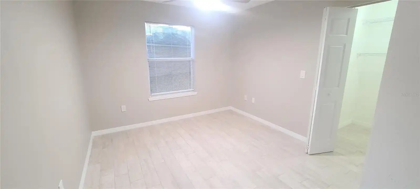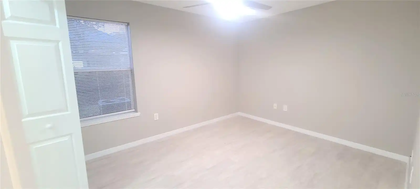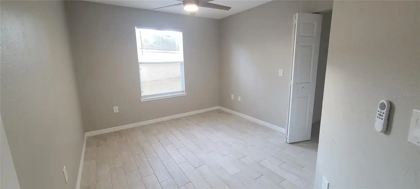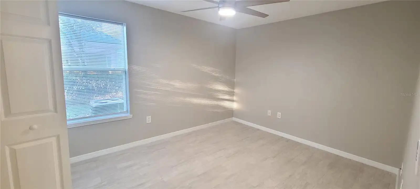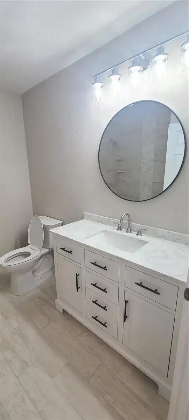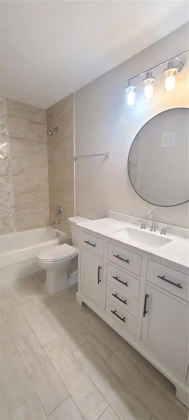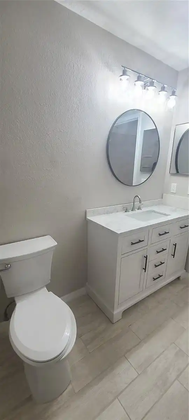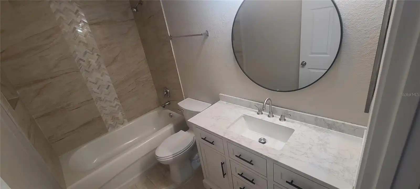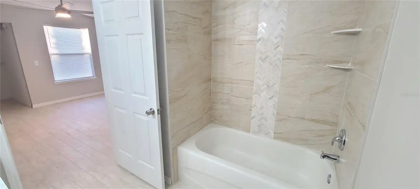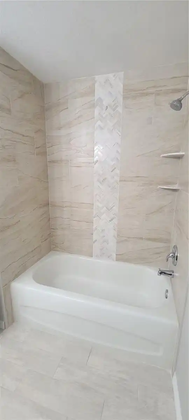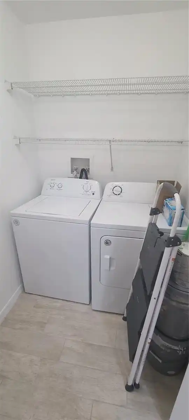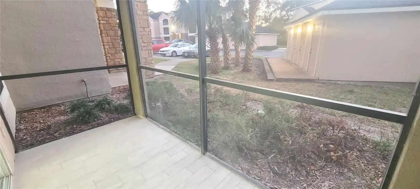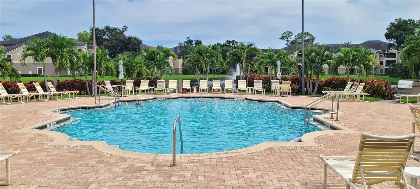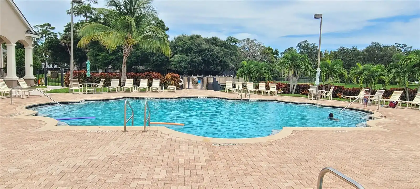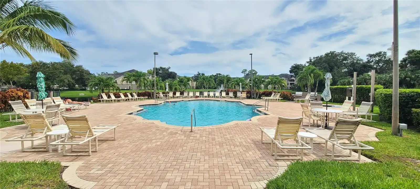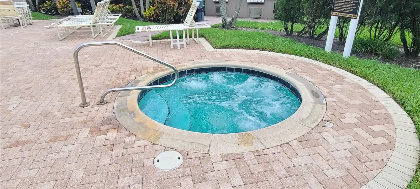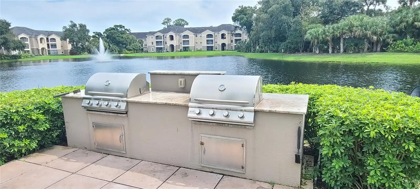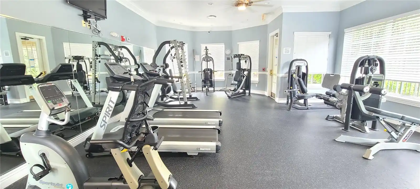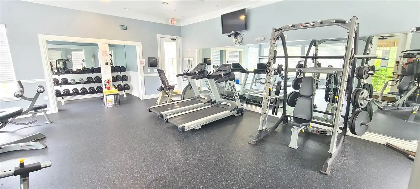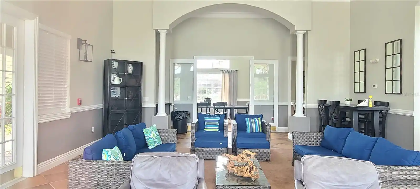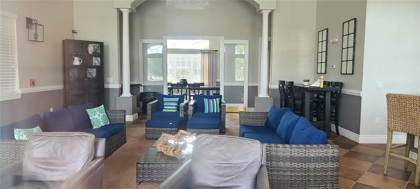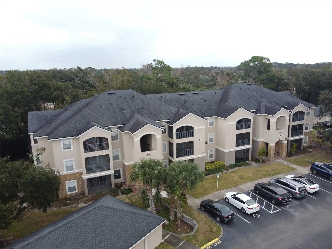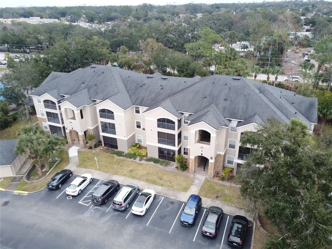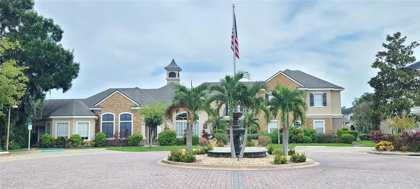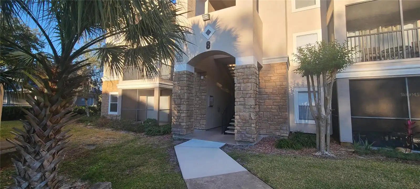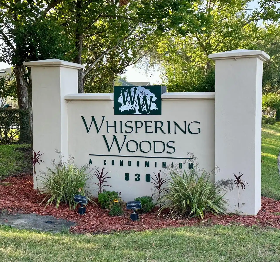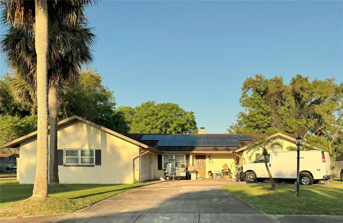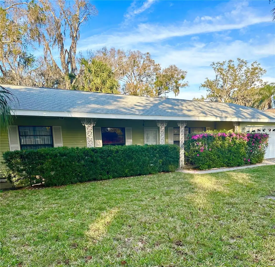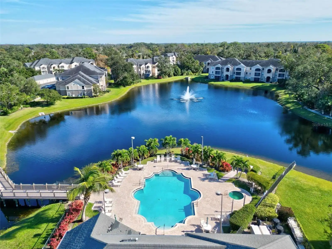Additional Information
Additional Lease Restrictions
Please refer to RULES AND REGULATIONS ATTACHED.
Additional Parcels YN
false
Additional Rooms
Inside Utility
Alternate Key Folio Num
630939081010
Appliances
Dishwasher, Disposal, Dryer, Electric Water Heater, Microwave, Range, Refrigerator, Washer
Architectural Style
Mediterranean
Association Amenities
Cable TV, Clubhouse, Gated, Pool, Security, Spa/Hot Tub, Vehicle Restrictions, Wheelchair Access
Association Email
nwade@tomokapm.com
Association Fee Frequency
Monthly
Association Fee Includes
Cable TV, Pool, Escrow Reserves Fund, Insurance, Internet, Maintenance Structure, Maintenance Grounds, Management, Security, Trash
Association Fee Requirement
Required
Building Area Source
Owner
Building Area Total Srch SqM
115.01
Building Area Units
Square Feet
Calculated List Price By Calculated SqFt
210.84
Community Features
Clubhouse, Community Mailbox, Fitness Center, Gated Community - No Guard, Pool, Sidewalks, Wheelchair Access, Street Lights
Construction Materials
Stone, Stucco, Frame
Cumulative Days On Market
107
Exterior Features
Balcony, Outdoor Grill, Sidewalk, Sliding Doors, Sprinkler Metered
High School
Spruce Creek High School
Interior Features
Ceiling Fans(s), Kitchen/Family Room Combo, Living Room/Dining Room Combo, Open Floorplan, Primary Bedroom Main Floor, Thermostat, Walk-In Closet(s)
Internet Address Display YN
true
Internet Automated Valuation Display YN
true
Internet Consumer Comment YN
true
Internet Entire Listing Display YN
true
Laundry Features
Inside, Laundry Room
Living Area Source
Appraiser
Living Area Units
Square Feet
Lot Size Square Feet
828996
Lot Size Square Meters
77016
Modification Timestamp
2025-05-22T13:56:08.959Z
Monthly Condo Fee Amount
441
Other Equipment
Irrigation Equipment
Parcel Number
6309-39-08-1010
Patio And Porch Features
Covered, Porch, Screened
Pet Restrictions
Please refer to RULES AND REGULATIONS ATTACHED.
Pet Size
Medium (36-60 Lbs.)
Pets Allowed
Breed Restrictions, Cats OK, Dogs OK, Number Limit, Size Limit
Pool Features
Heated, In Ground
Previous List Price
249900
Price Change Timestamp
2025-04-28T20:39:43.000Z
Property Condition
Completed
Property Description
Corner Unit, End Unit, Mid Rise, Walk-Up
Public Remarks
**RARE TO FIND**INVESTOR ALERT**IMMACULATLY REMODELED GROUND FLOOR 3 beds X 2 Baths + GARAGE in the LUXUARY and GATED Villaggio on the Lakes Condominium**Split Bedroom Plan, Huge walk-in Closets. BRAND NEW Wood looking TILE FLOORING ALLTHROUGH** Remodeled BATHROOMS with Marble Countertop vanities**UPGRADED MODERN LED LIGHT FIXTURES and BRAND-NEW FANS in every room. Laundry room is located in the unit. CONDO FEES Includes: Basic Cable, INTERNET, Valet Trash "Garbage Pickup from the front of your unit'' You DON’T have to walk to the dumpster, Exterior Paint, Roof. It is GATED Condominium with Heated Pool, Spa, Gym, club House, Outdoor Grilling area, Car wash. No parking fees. It is in the HEART OF PORT ORANGE. Walking distance to the shopping centers, Hospital, Banks, Bus station, 5 minutes to the BEACH...It is located in the BEST A+ rated school Zones “SPRUCE CREEK HIGH” Close to Palmer Chiropractic school, Pavilion shopping center! All measurements are approximate but not guaranteed. You don't want to miss it and HURRY UP ... Schedule a showing today and make this your next home! It WON'T Last long.
RATIO Current Price By Calculated SqFt
210.84
Realtor Info
Docs Available, Foreign Seller, No Sign
Security Features
Fire Sprinkler System, Gated Community, Secured Garage/Parking, Security Gate, Smoke Detector(s)
Showing Requirements
Appointment Only, Call Listing Agent
Spa Features
Heated, In Ground
Status Change Timestamp
2025-02-04T12:40:47.000Z
Tax Legal Description
UNIT 101 BLDG 8 VILLAGGIO ON THE LAKES CONDOMINIUM PER OR 5598 PG 609 (INCLUDES ASSIGNEMENT OF PARKING SPACE #G-123) PER OR 5658 PG 3497 PER OR 6439 PG 4291 & OR 6636 PG 1301 PER OR 6654 PG 0369
Universal Property Id
US-12127-N-630939081010-S-8-101
Unparsed Address
940 VILLAGE TRL #8-101
Utilities
Cable Connected, Electricity Connected, Sewer Connected, Underground Utilities, Water Connected
Vegetation
Trees/Landscaped










































