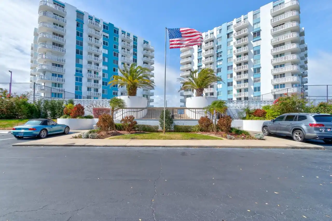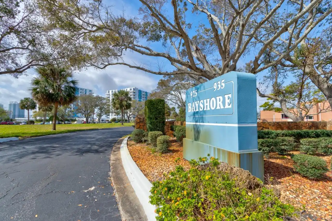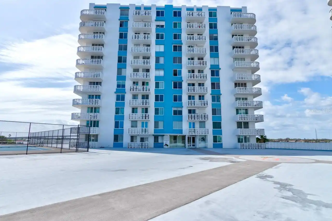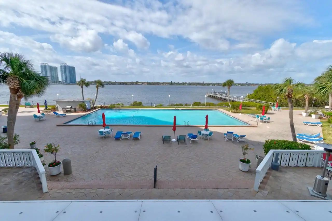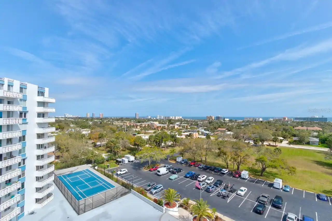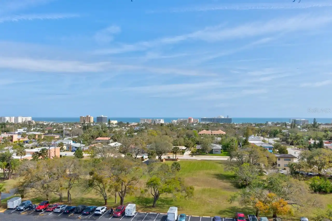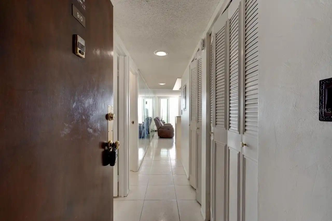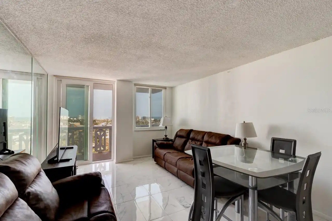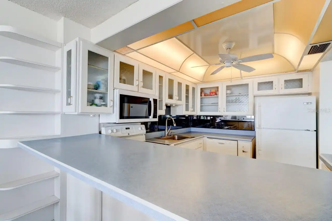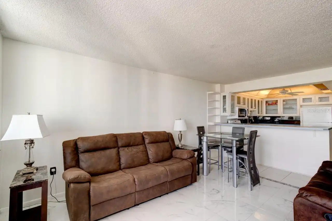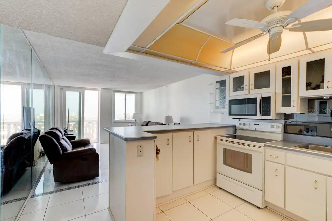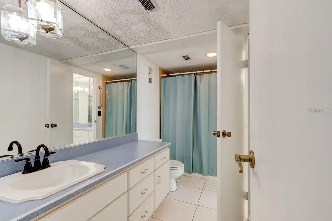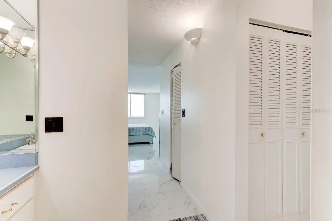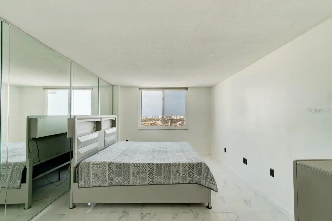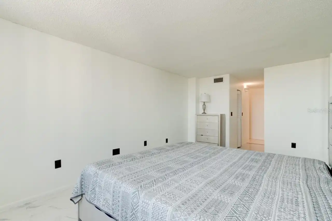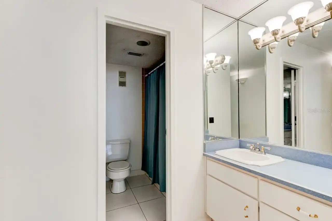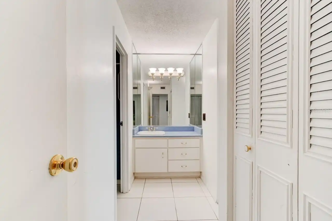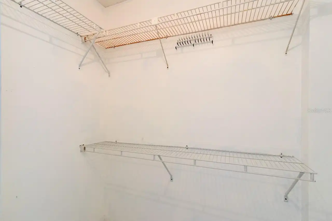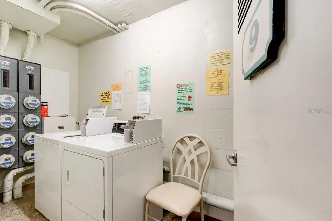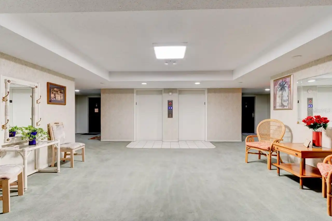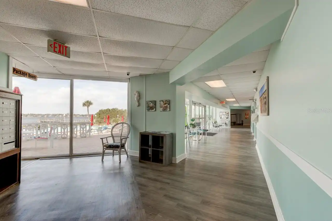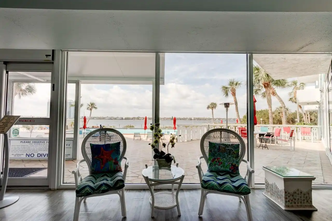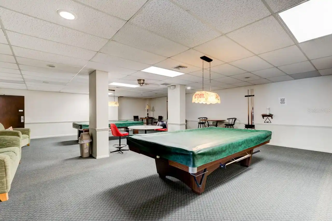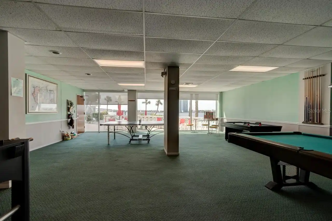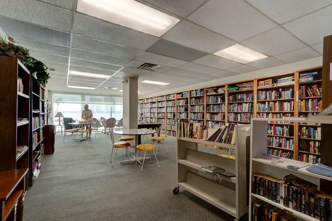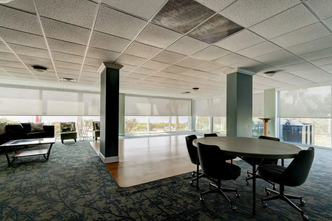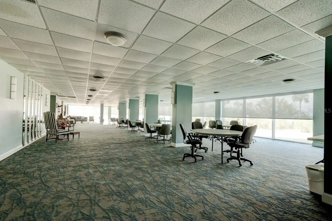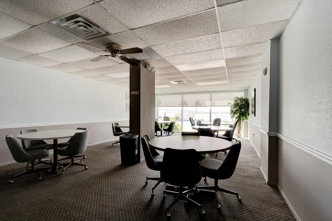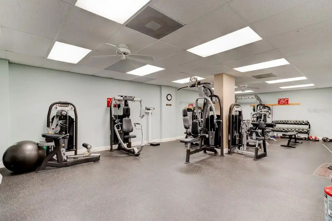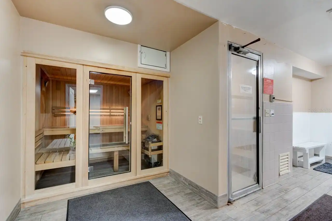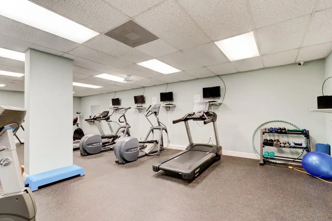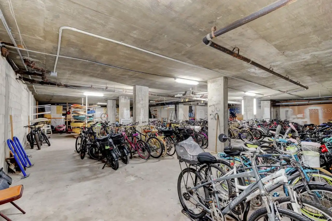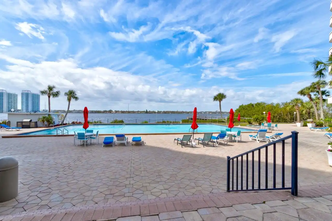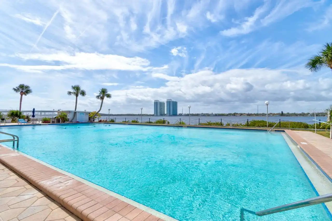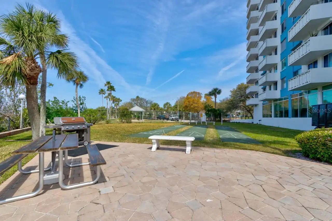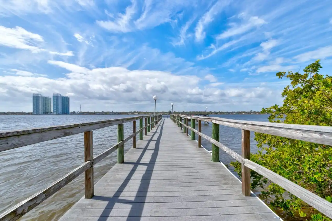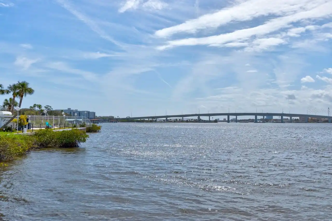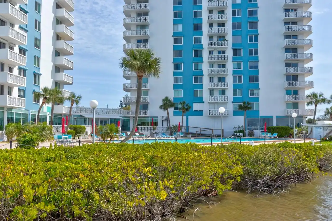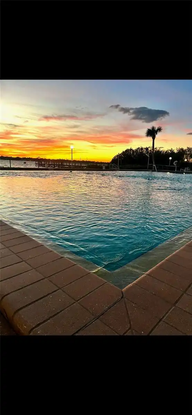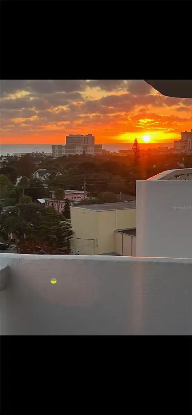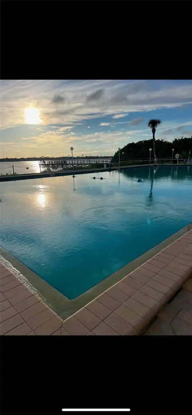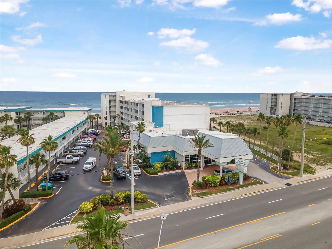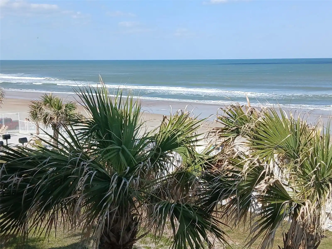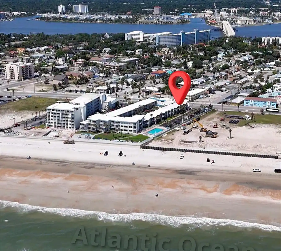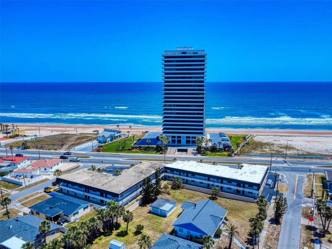Additional Information
Additional Lease Restrictions
See Condo Documents
Additional Parcels YN
false
Alternate Key Folio Num
3392566
Appliances
Dishwasher, Disposal, Microwave, Range, Refrigerator
Approval Process
See Condo Documents
Association Amenities
Elevator(s), Fitness Center, Pool, Sauna, Shuffleboard Court, Storage, Tennis Court(s)
Association Approval Required YN
1
Association Email
bcmaoffice@gmail.com
Association Fee Includes
Pool, Insurance, Internet, Maintenance Structure, Maintenance Grounds, Sewer, Trash, Water
Building Area Source
Public Records
Building Area Total Srch SqM
76.37
Building Area Units
Square Feet
Building Name Number
BAYSHORE
Calculated List Price By Calculated SqFt
242.09
Community Features
Buyer Approval Required, Fitness Center, Pool, Tennis Court(s)
Construction Materials
Block
Cumulative Days On Market
110
Exterior Features
Outdoor Grill, Sauna, Sliding Doors
Flood Zone Date
2017-09-29
Flood Zone Panel
12127C0357J
Interior Features
Ceiling Fans(s), Walk-In Closet(s)
Internet Address Display YN
true
Internet Automated Valuation Display YN
true
Internet Consumer Comment YN
true
Internet Entire Listing Display YN
true
Laundry Features
Common Area
Living Area Source
Public Records
Living Area Units
Square Feet
Lot Size Square Feet
146419
Lot Size Square Meters
13603
Modification Timestamp
2025-06-26T17:57:12.235Z
Monthly Condo Fee Amount
647
Parcel Number
5305-19-01-0910
Previous List Price
225000
Price Change Timestamp
2025-04-20T20:15:41.000Z
Public Remarks
PRICE REDUCTION! Experience the best of coastal living with this beautifully updated unit at the highly desirable Bayshore Bath & Tennis Club! This 9th-floor gem captures breathtaking ocean views from the living room and balcony, along with serene riverfront scenery—a true retreat for nature and water lovers. Inside, you'll find luxurious upgrades including newly installed tile flooring and hurricane-rated windows that combine style, comfort, and energy efficiency. The open-concept kitchen, complete with a breakfast bar, flows seamlessly into the spacious living area, perfect for relaxing or entertaining guests. Plus, enjoy the convenience of an underground parking space (#111 on Level A). Bayshore offers an unbeatable array of amenities: a sparkling pool, two tennis courts, shuffleboard, a social room, billiards, full fitness centers, and card rooms. Outdoor enthusiasts will love the private dock with a fish cleaning station, BBQ area for gatherings, and easy beach access just blocks away. Tucked between the Halifax River and the Atlantic Ocean, Bayshore Bath & Tennis Club delivers the ultimate coastal lifestyle—close to top restaurants, shopping, and endless outdoor adventures. Don’t miss this incredible opportunity to own your own slice of paradise at a reduced price!
RATIO Current Price By Calculated SqFt
242.09
Showing Requirements
Appointment Only, Call Before Showing, Call Listing Agent, Combination Lock Box, ShowingTime
Status Change Timestamp
2025-03-08T17:26:34.000Z
Tax Legal Description
UNIT 910 BLDG I BAYSHORE BATH & TENNIS CLUB CONDO MB 34 PGS 27-30 INC PER OR 1794 PGS 1007-1099 INC PER OR 4951 PG 3319 PER OR 7183 PG 1870 PER OR 8375 PG 0311
Universal Property Id
US-12127-N-530519010910-S-910
Unparsed Address
925 N HALIFAX AVE #910
Utilities
Electricity Connected, Sewer Connected
Water View
Gulf/Ocean - Partial, Intracoastal Waterway















































