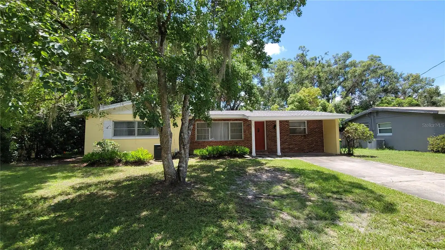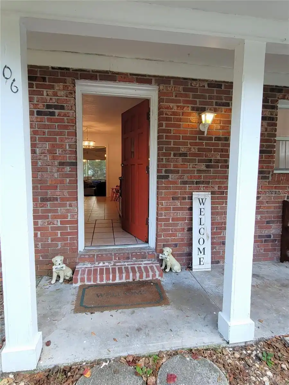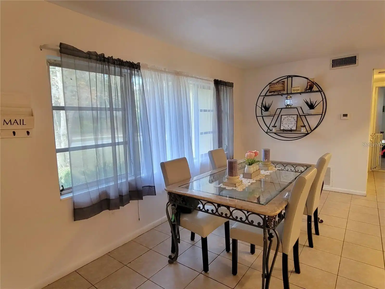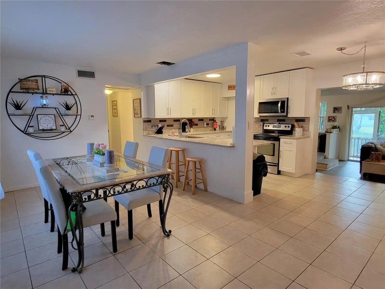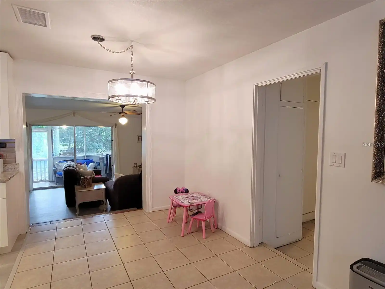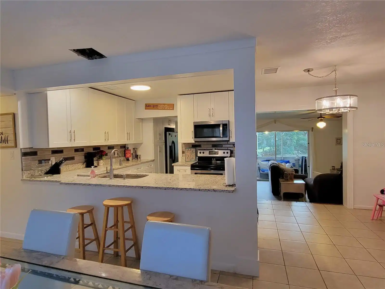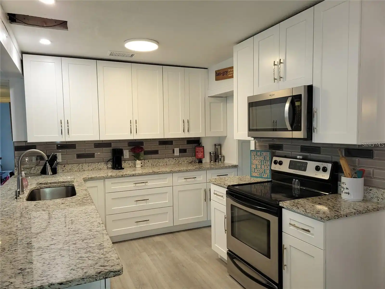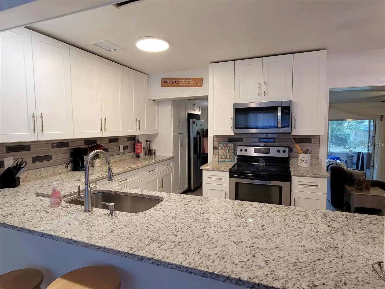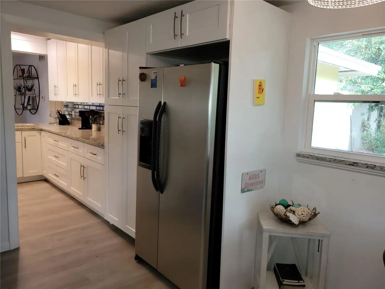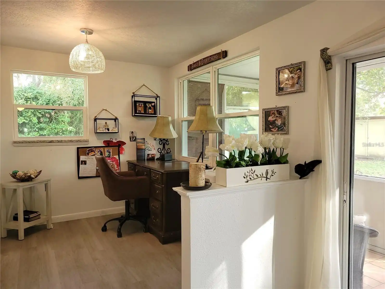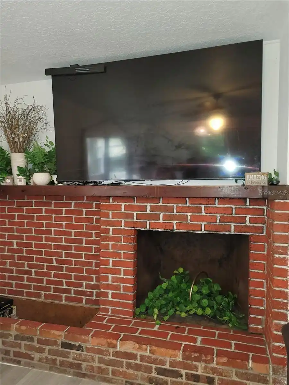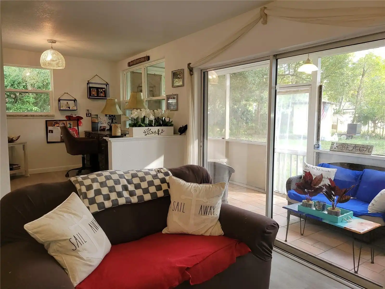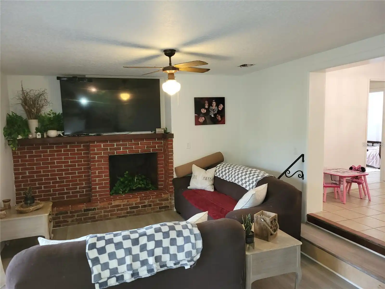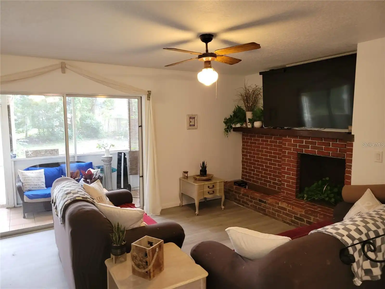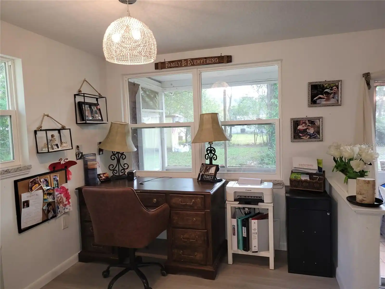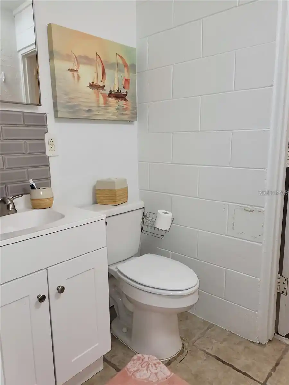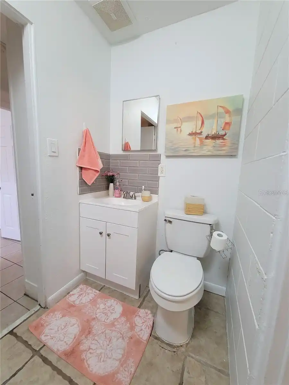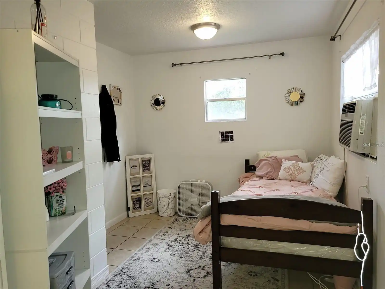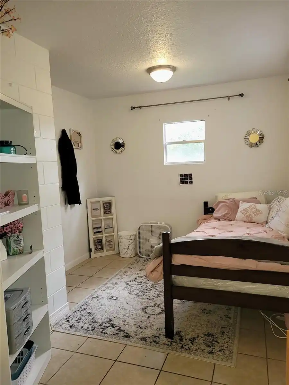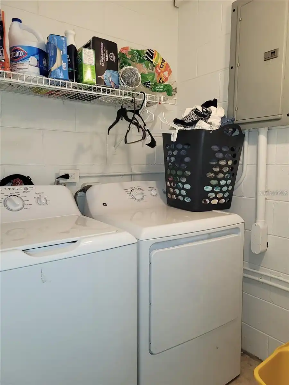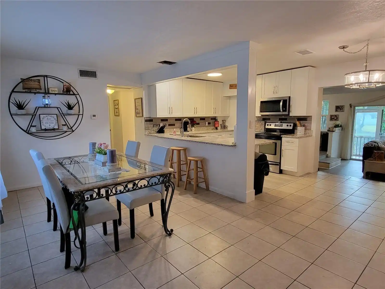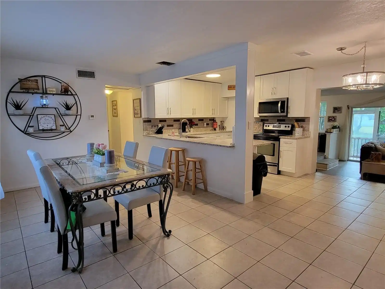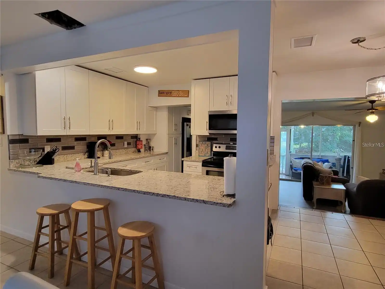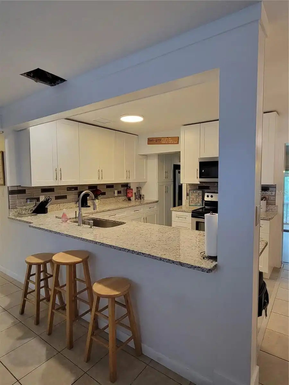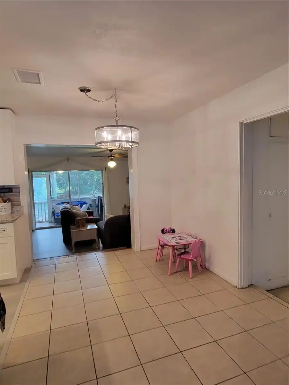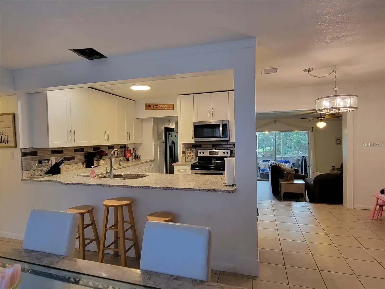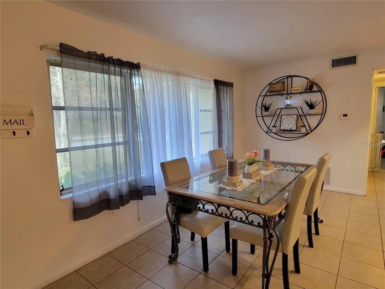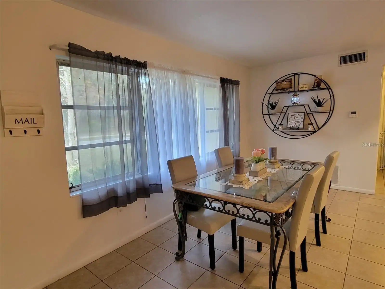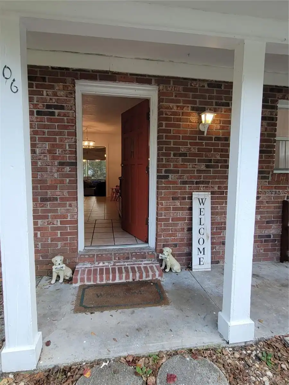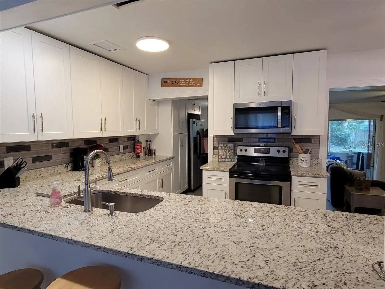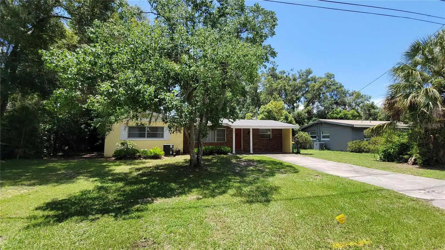Additional Information
Additional Pet Fees
25 per month
Additional Rooms
Family Room, Inside Utility, Interior In-Law Suite w/Private Entry
Appliances
Built-In Oven, Dishwasher, Microwave, Range, Refrigerator
Availability Date
2025-07-14
Building Area Source
Public Records
Building Area Total Srch SqM
201.23
Building Area Units
Square Feet
Calculated List Price By Calculated SqFt
1.56
Exterior Features
Lighting, Other, Sliding Doors
Fireplace Features
Living Room
Flooring
Ceramic Tile, Vinyl
Interior Features
Ceiling Fans(s), Eat-in Kitchen, Living Room/Dining Room Combo, Open Floorplan, Solid Surface Counters, Solid Wood Cabinets, Split Bedroom, Thermostat
Internet Address Display YN
true
Internet Automated Valuation Display YN
true
Internet Consumer Comment YN
true
Internet Entire Listing Display YN
true
Laundry Features
Electric Dryer Hookup, Inside, Laundry Room, Washer Hookup
Lease Amount Frequency
Monthly
Living Area Source
Public Records
Living Area Units
Square Feet
Lot Features
Oversized Lot, Paved
Lot Size Square Feet
10725
Lot Size Square Meters
996
Modification Timestamp
2025-07-15T03:47:13.782Z
Owner Pays
Trash Collection
Parcel Number
7010-17-01-0060
Patio And Porch Features
Covered
Pet Fee Non Refundable
150
Pet Restrictions Source
Landlord
Pets Allowed
Cats OK, Dogs OK, Monthly Pet Fee
Property Condition
Completed
Public Remarks
Beautifully Renovated 4-Bedroom Home with Office – No HOA! Welcome to this fully updated 4-bedroom, 1.5-bath home in the heart of DeLand, offering flexible living space and modern finishes throughout. This home also includes a dedicated office—perfect for remote work or study. Enjoy a completely remodeled extra large kitchen featuring sleek granite countertops, brand-new white soft-close cabinets, and no carpet anywhere—ideal for allergy sufferers! The home boasts durable tile and luxury vinyl flooring throughout. The layout includes a spacious family room, a formal living room, and a dedicated dining area, offering multiple spaces for relaxation and entertaining. A private rear bedroom features its own entrance/exit—ideal for guests, extended family, or potential rental options. Additional highlights include a newer roof and AC system, indoor washer/dryer hookup, and a large backyard with plenty of room to enjoy the Florida sunshine. The home is connected to city water and sewer, and best of all—NO HOA and NO deed restrictions. This move-in ready, smoke-free home offers comfort, flexibility, and value. Schedule your showing today!
RATIO Current Price By Calculated SqFt
1.56
Road Surface Type
Concrete, Paved
Showing Requirements
Supra Lock Box, Appointment Only, Call Before Showing, Call Listing Agent, Call Listing Office
Status Change Timestamp
2025-07-14T20:46:55.000Z
Universal Property Id
US-12127-N-701017010060-S-Ave
Unparsed Address
906 E WISCONSIN #Ave
Utilities
BB/HS Internet Available, Cable Available, Electricity Available, Phone Available, Public, Sewer Available, Water Available
































