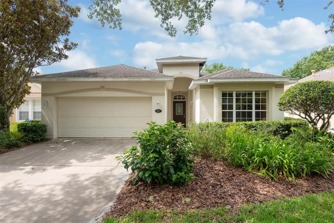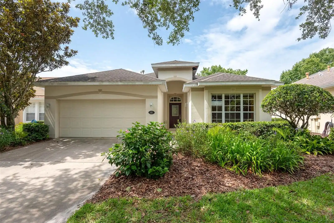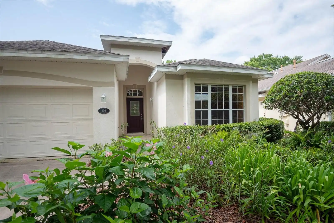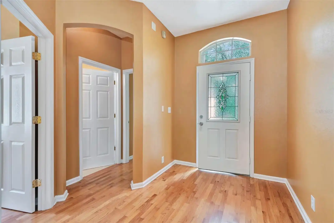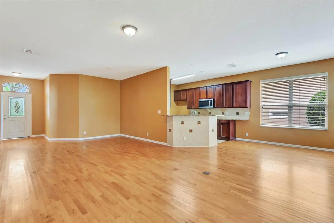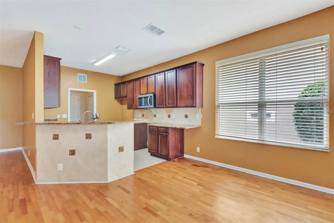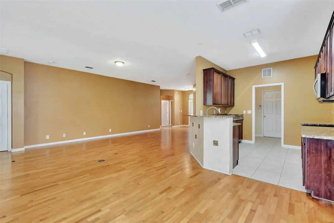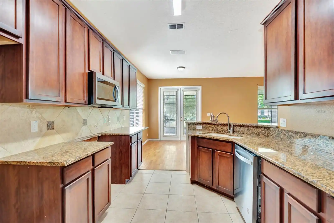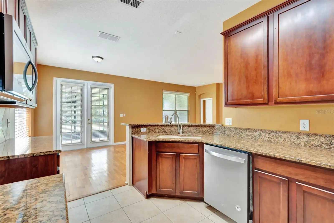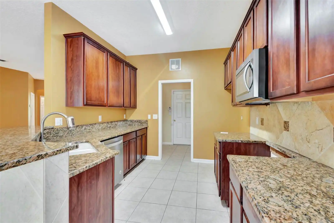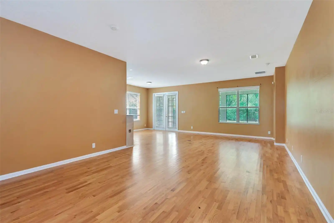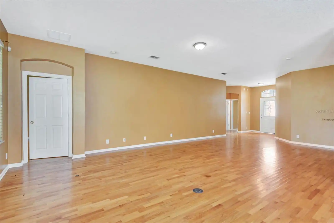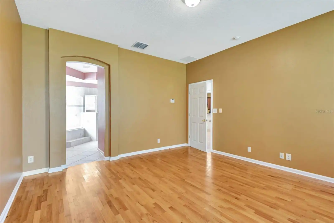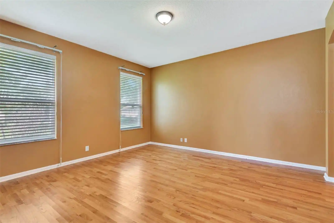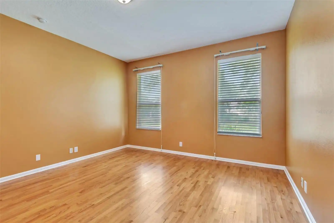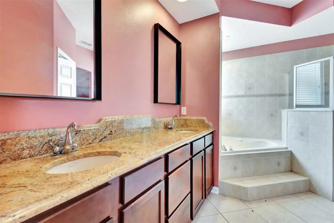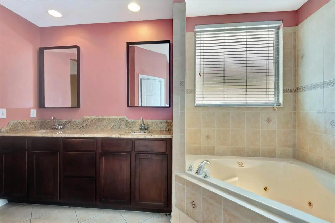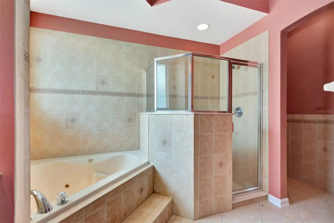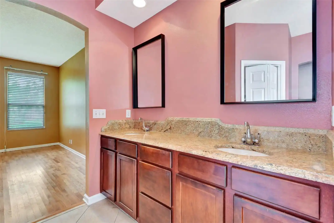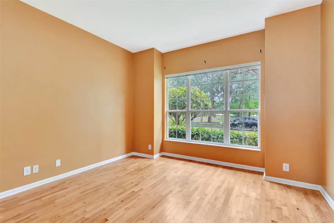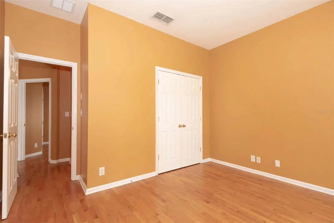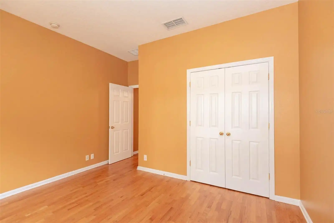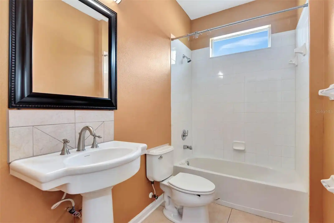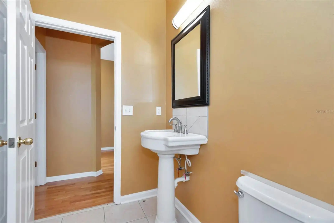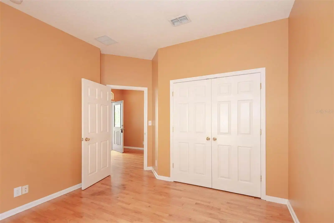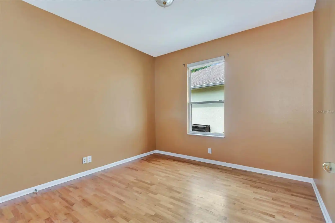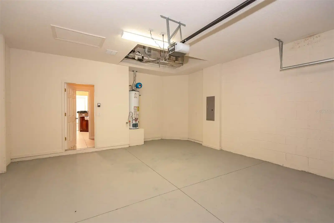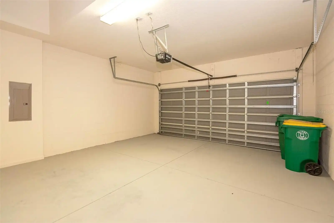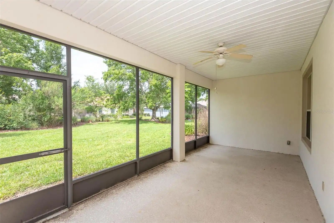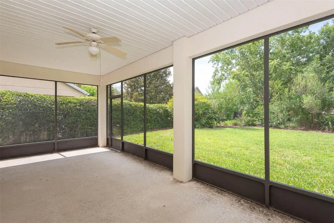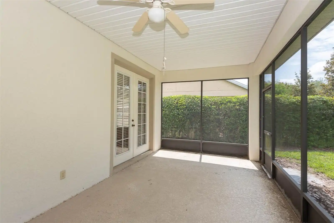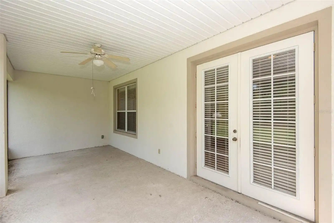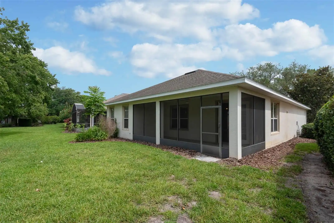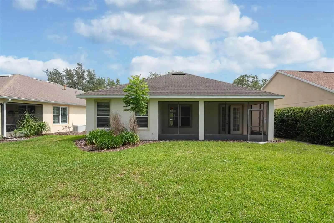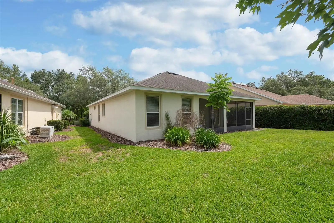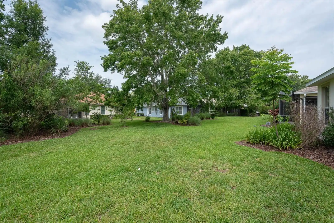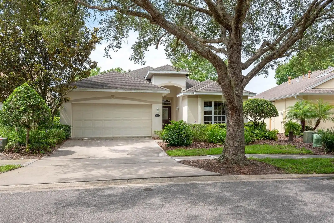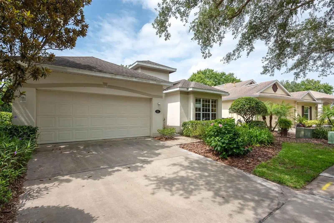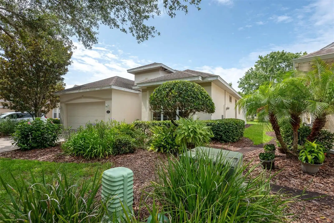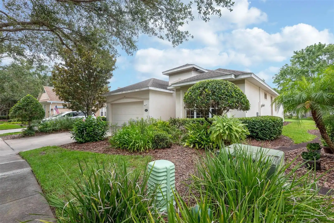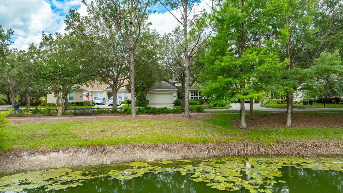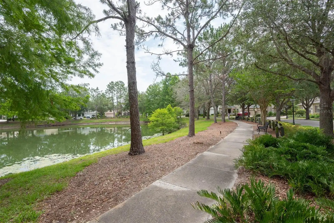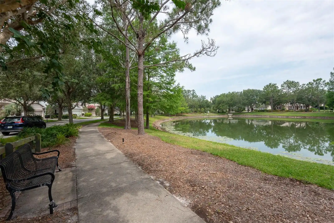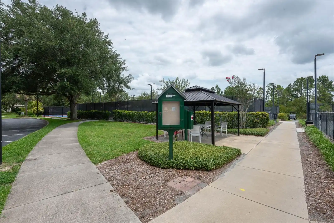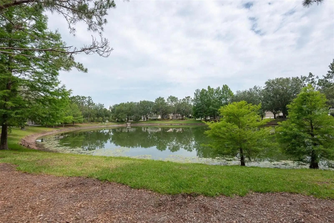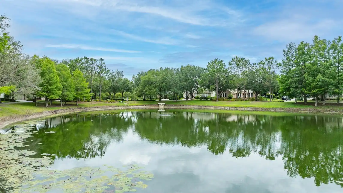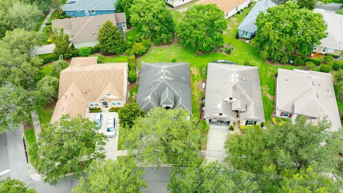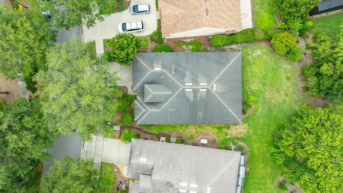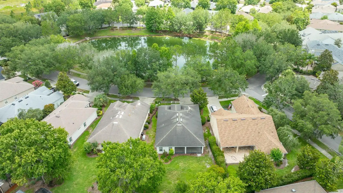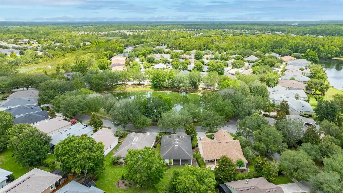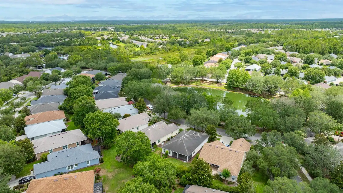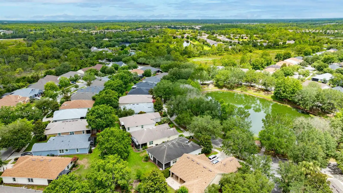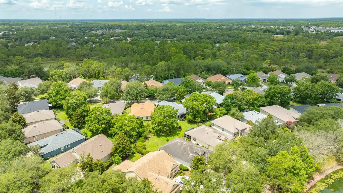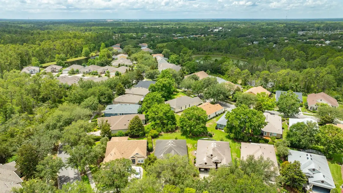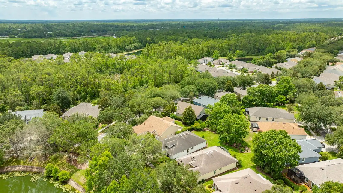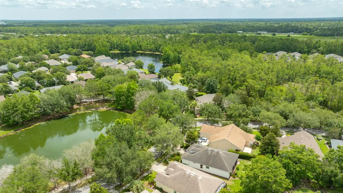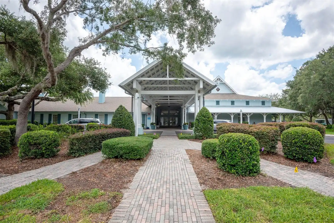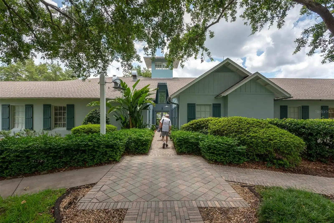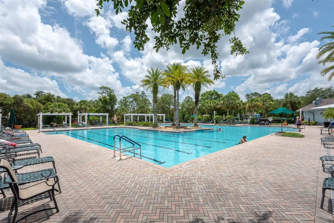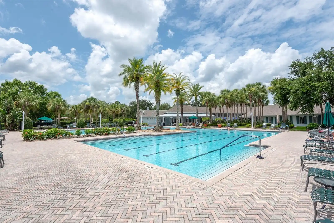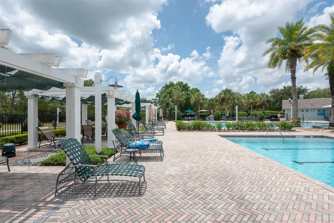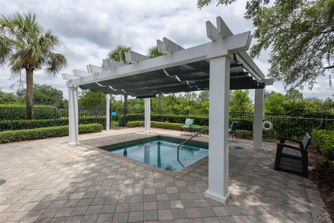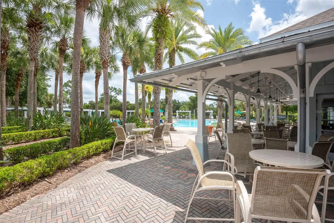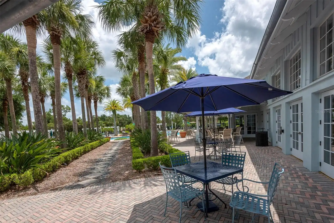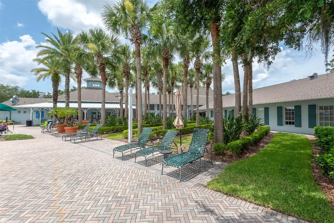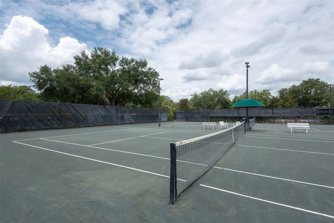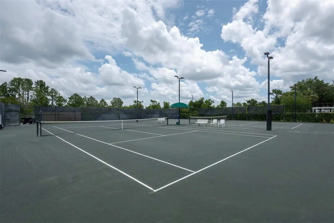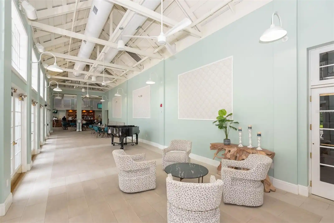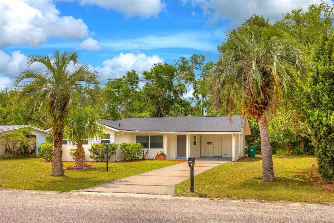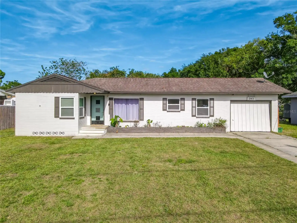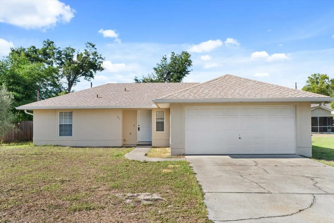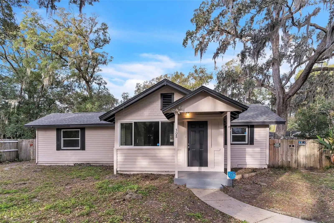Additional Information
Additional Lease Restrictions
55+ age restricted community
Additional Parcels YN
false
Appliances
Dishwasher, Microwave
Approval Process
Proof of age to association
Association Amenities
Fitness Center, Gated, Pickleball Court(s), Pool, Tennis Court(s)
Association Approval Required YN
1
Association Email
mglenn@castlegroup.com
Association Fee Frequency
Quarterly
Association Fee Includes
Cable TV, Pool, Escrow Reserves Fund, Internet, Maintenance Grounds, Management, Recreational Facilities, Security
Association Fee Requirement
Required
Association URL
www.victoriagardens.com
Auction Firm URL
Hubzu.com
Building Area Source
Public Records
Building Area Total Srch SqM
197.88
Building Area Units
Square Feet
Calculated List Price By Calculated SqFt
172.85
Community Features
Association Recreation - Owned, Clubhouse, Deed Restrictions, Fitness Center, Gated Community - Guard, Golf Carts OK, Irrigation-Reclaimed Water, Playground, Pool, Restaurant, Sidewalks, Special Community Restrictions, Tennis Court(s)
Construction Materials
Block, Concrete, Stucco
Cumulative Days On Market
39
Exterior Features
French Doors, Lighting, Sidewalk
Flood Zone Date
2014-02-19
Flood Zone Panel
12127C0610J
Interior Features
Built-in Features, Ceiling Fans(s), High Ceilings, Kitchen/Family Room Combo, Living Room/Dining Room Combo, Open Floorplan, Primary Bedroom Main Floor, Solid Surface Counters, Split Bedroom, Stone Counters
Internet Address Display YN
true
Internet Automated Valuation Display YN
true
Internet Consumer Comment YN
false
Internet Entire Listing Display YN
true
Living Area Source
Public Records
Living Area Units
Square Feet
Lot Size Square Meters
731
Modification Timestamp
2025-07-12T10:38:08.828Z
Other Equipment
Irrigation Equipment
Parcel Number
25-17-30-15-00-2880
Patio And Porch Features
Porch, Rear Porch, Screened
Pet Restrictions
Confirm pet restrictions with association.
Previous List Price
323200
Price Change Timestamp
2025-07-09T17:37:52.000Z
Property Attached YN
false
Property Condition
Completed
Public Remarks
Auction Property. Price Improvement!! Beautiful 3 Bed, 2 Bath Home in desirable 55+ Gated Community with Serene Pond Views! Welcome to this stunning single-family home located in a beautifully maintained community. This approximately 1687 sf home offers comfort, style, and tranquility all in one package. Enjoy views of the pond just steps away from your front door. The open-concept layout features a spacious living area, kitchen and a cozy dining space—perfect for both relaxing and entertaining. The generous primary suite includes a walk-in closet and en-suite bath with dual vanities, jetted tub and walk-in shower. Two additional bedrooms are ideal for guests or a home office. Additional features include 2-car garage, tile and/or laminate flooring throughout main areas and an interior climate-controlled laundry room. Enjoy evenings watching the sunset in the screened-in patio with plenty of space for that weekend barbeque. Lots of amenities including pickle ball, tennis, community pool, fitness center and onsite dining.
RATIO Current Price By Calculated SqFt
172.85
Security Features
Gated Community
Showing Requirements
Combination Lock Box
Status Change Timestamp
2025-06-03T19:25:48.000Z
Tax Legal Description
LOT 288 VICTORIA PARK INCREMENT TWO NORTHEAST MB 50 PGS 111-114 INC PER OR 5416 PG 2445 PER OR 5611
Total Acreage
0 to less than 1/4
Universal Property Id
US-12127-N-25173015002880-R-N
Unparsed Address
902 HERON POINT CIR
Utilities
BB/HS Internet Available
Vegetation
Mature Landscaping





































































