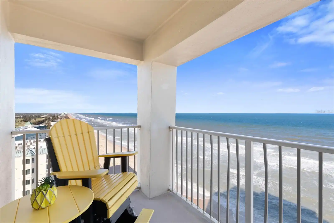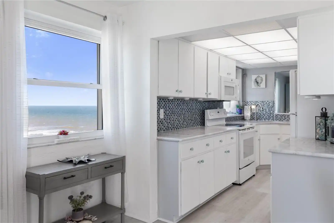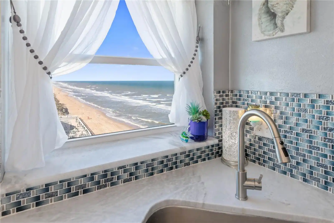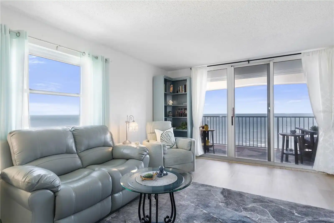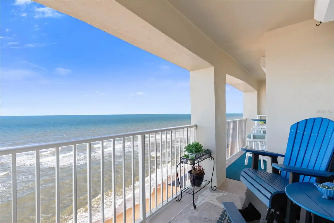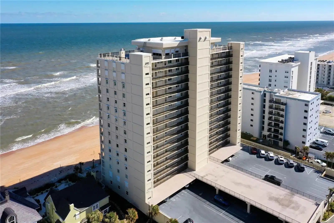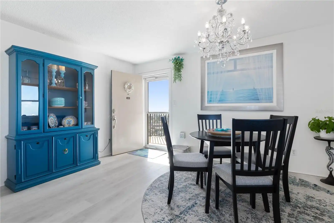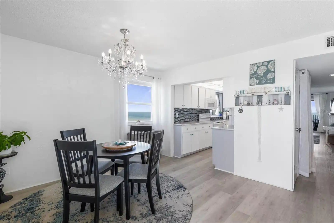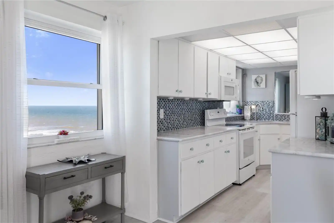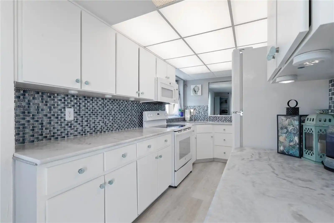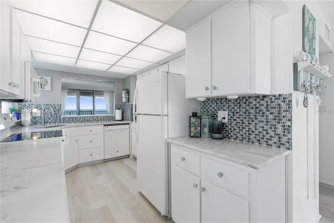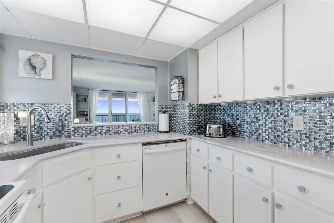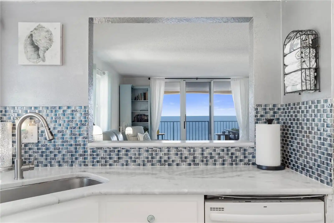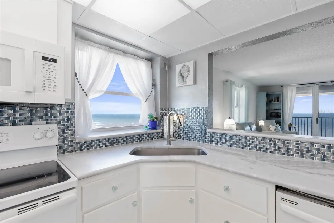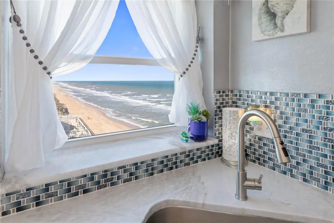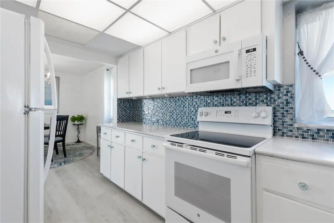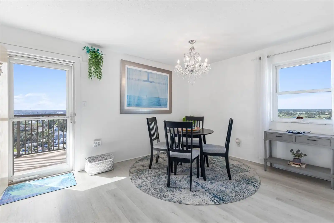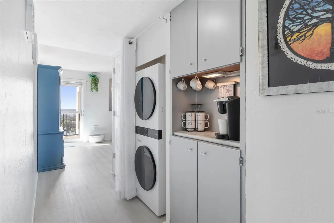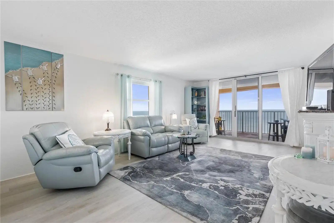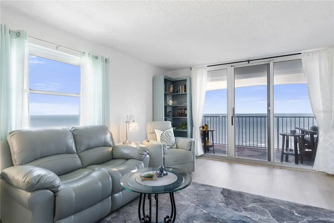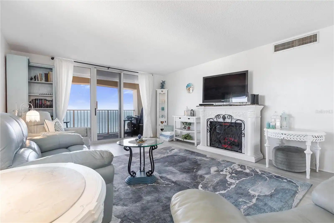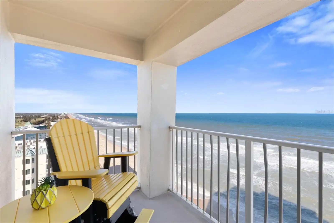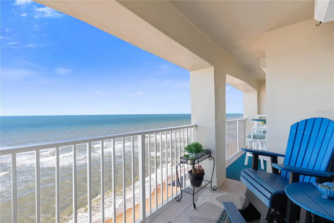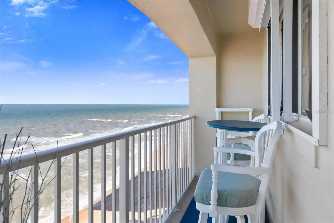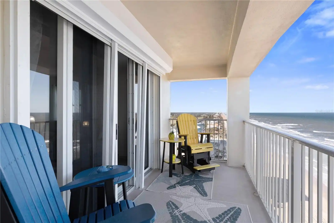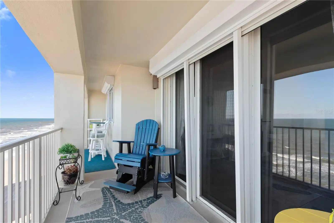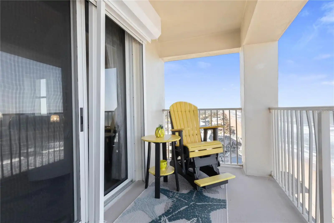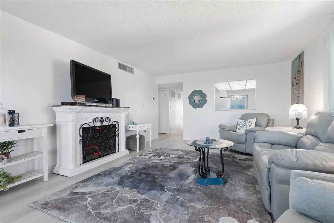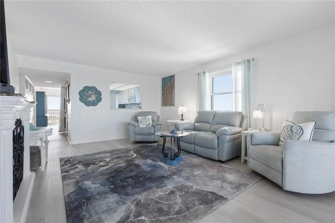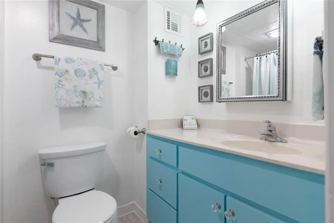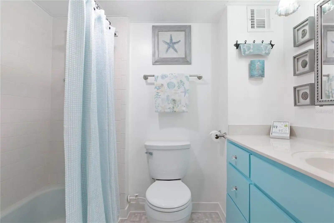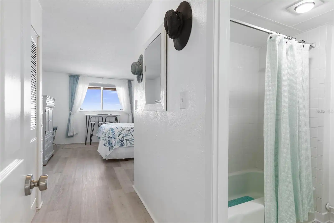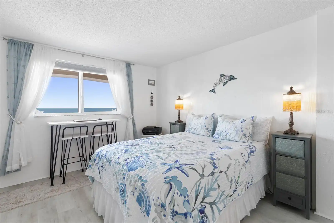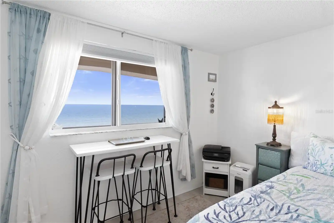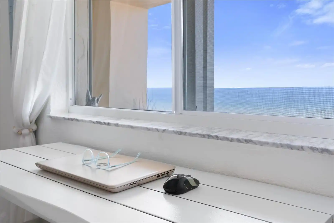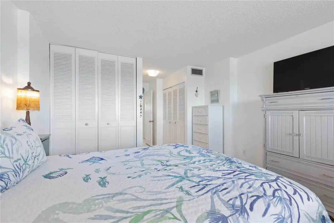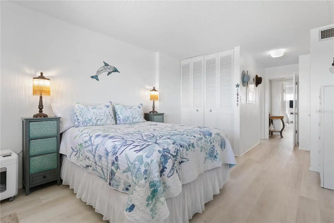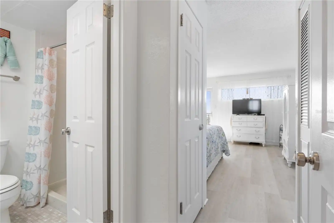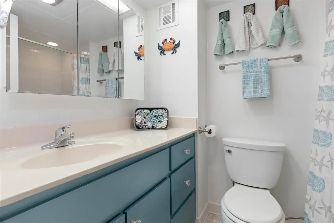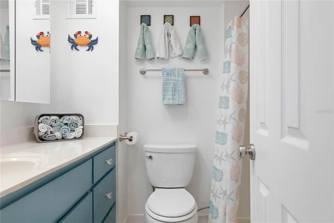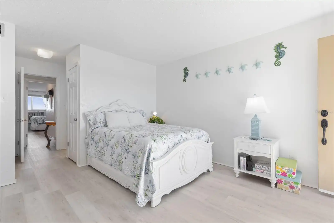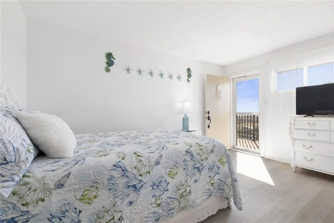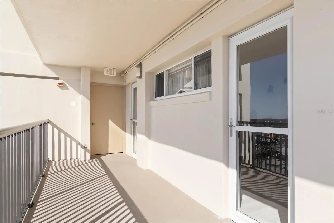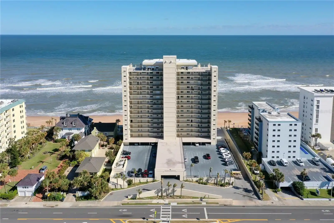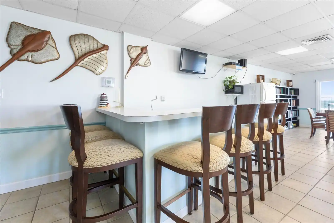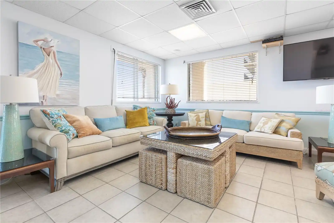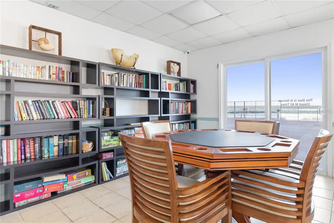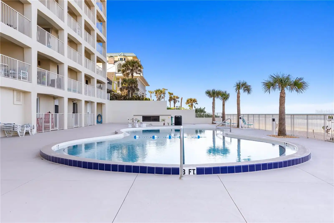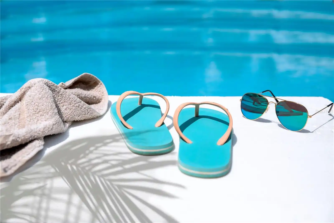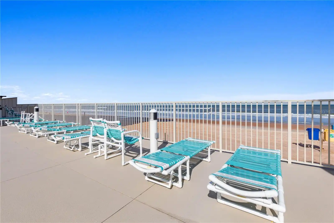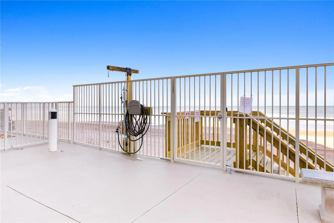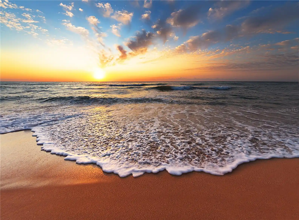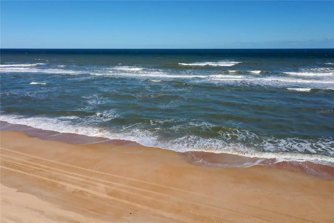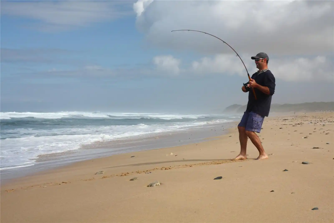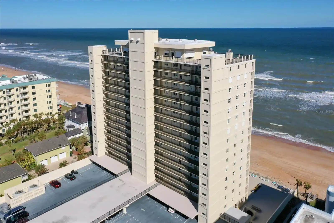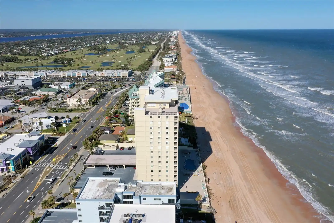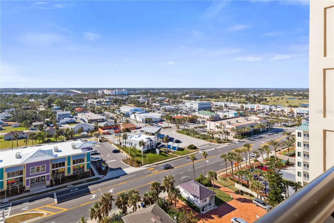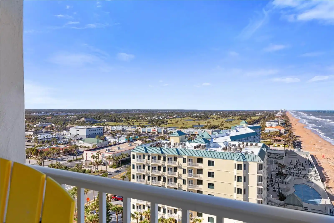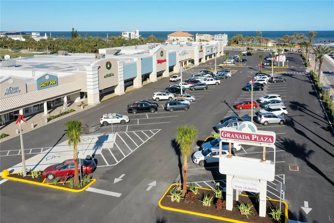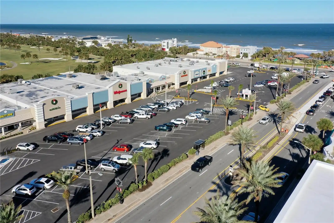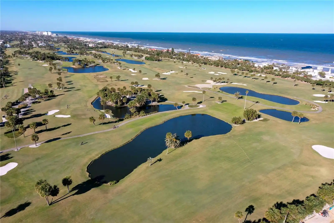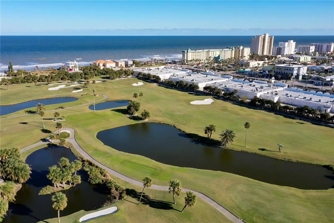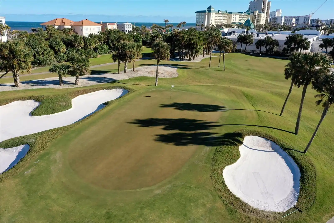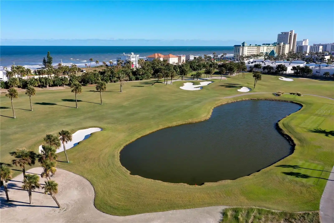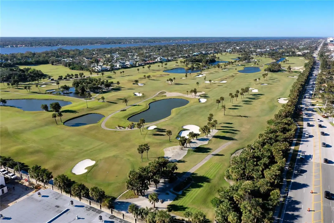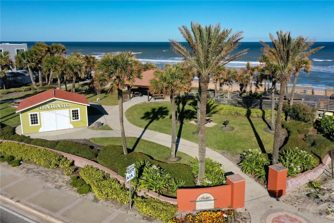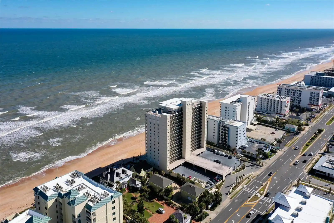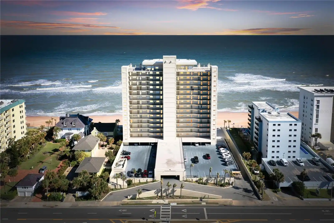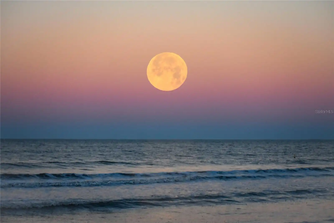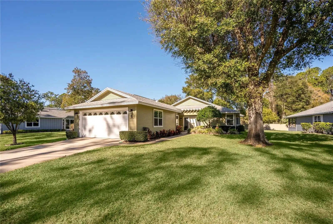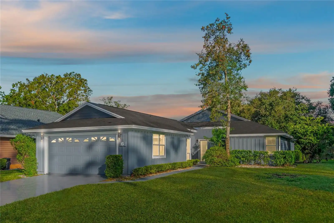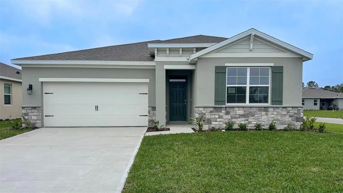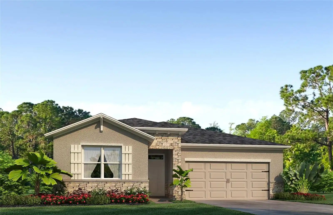Additional Information
Additional Lease Restrictions
SEE CONDO DOCS
Additional Parcels YN
false
Appliances
Dishwasher, Dryer, Electric Water Heater, Microwave, Range, Refrigerator, Washer
Approval Process
SEE CONDO DOCS
Association Amenities
Cable TV, Clubhouse, Elevator(s), Gated, Lobby Key Required, Maintenance, Pool, Security, Storage, Wheelchair Access
Association Approval Required YN
1
Association Email
SOUTHERN STATES/JEFF EDWARDS/386-446-6333 X306
Association Fee Frequency
Monthly
Association Fee Includes
Cable TV, Pool, Insurance, Internet, Maintenance Structure, Maintenance Grounds, Management, Pest Control, Security, Sewer, Trash, Water
Association Fee Requirement
Required
Building Area Source
Public Records
Building Area Total Srch SqM
111.48
Building Area Units
Square Feet
Building Name Number
89 S ATLANTIC AVENUE
Calculated List Price By Calculated SqFt
329.17
Community Features
Buyer Approval Required, Clubhouse, Community Mailbox, Deed Restrictions, Gated Community - No Guard, Pool, Sidewalks, Wheelchair Access
Construction Materials
Stucco
Cumulative Days On Market
96
Exterior Features
Balcony, Outdoor Shower, Private Mailbox, Sliding Doors, Storage
Fireplace Features
Circulating, Electric, Free Standing, Living Room
Flooring
Luxury Vinyl, Tile
Interior Features
Accessibility Features, Ceiling Fans(s), Dry Bar, Eat-in Kitchen, Elevator, Open Floorplan, Primary Bedroom Main Floor, Solid Surface Counters, Split Bedroom, Stone Counters, Thermostat, Window Treatments
Internet Address Display YN
true
Internet Automated Valuation Display YN
false
Internet Consumer Comment YN
false
Internet Entire Listing Display YN
true
Laundry Features
Electric Dryer Hookup, Inside, Washer Hookup
Living Area Source
Public Records
Living Area Units
Square Feet
Modification Timestamp
2025-03-27T17:07:21.920Z
Monthly HOA Amount
1014.79
Parcel Number
42-14-26-00-P010
Patio And Porch Features
Covered, Front Porch, Rear Porch
Pet Restrictions
ONLY SERVICE OR EMOTIONAL COMPANION ANIMALS ALLOWED.
Previous List Price
425000
Price Change Timestamp
2025-03-26T16:53:42.000Z
Property Description
Corner Unit, End Unit, High Rise
Public Remarks
Breathtaking 14th Floor Corner Unit with Direct Ocean Views! This beautifully updated beachfront condo offers stunning, unobstructed views from every angle. Enjoy the serene sight of the moon rising over the ocean or catch a rocket launch from Cape Canaveral right from your balcony. The spacious open floor plan is designed to highlight the panoramic ocean views from the moment you enter. The updated kitchen is a bright, sunny space featuring sleek 2024 granite countertops, beach-inspired accents, and an ocean-themed backsplash. With these views, preparing meals or hosting guests is an absolute pleasure! The living and dining areas flow seamlessly, offering spectacular views of the ocean to the north and east. Recent updates include a brand-new washer and dryer, a coffee bar, and 2023 AC heat strips—the community’s chiller system, means no noisy compressors. Feel secure with impact-resistant windows and sliding glass doors, plus hurricane shutters for extra protection. The addition of sheer drapes further enhances the sweeping views. The spacious primary suite offers a private ocean view and an ensuite bathroom that compliments the beachy interior theme. The second bedroom is perfect for guests, an in-law suite, or a home office, complete with its own entry from the west-facing balcony and a second full bath. If you're looking for a fully furnished unit, that's negotiable—just let us know! The secure building offers residents access to a stunning oceanfront pool, recently renovated with a new deck and railings, plus secure beach access. A comfortable lobby and a common room are also available for parties and events. Enjoy friendly social events, such as poker, and more plus beach bonfires, organized by the community. Try you hand at beach fishing! Service dogs are welcome, and with a 6-month minimum rental policy, you have the flexibility to rent out your unit. Located in Ormond Beach, this corner unit provides both privacy and security. Conveniently located within walking distance to A1A and Granada Boulevard, you’re close to some of Ormond Beach’s top restaurants, including Stonewood Grill & Tavern across the street, The Beach Bucket, and just a short drive to 31 Supper Club and Grind. Don’t miss the chance to make this incredible oceanfront condo your new home—schedule a private showing today. Be sure to watch the professional walk-through video. It's more than just a place to live; it's a lifestyle.
RATIO Current Price By Calculated SqFt
329.17
Realtor Info
As-Is, Assoc approval required, Docs Available, Engineering Report, Floor Plan Available, Lease Restrictions, No Sign
Security Features
Closed Circuit Camera(s), Fire Sprinkler System, Key Card Entry
Showing Requirements
Sentri Lock Box, Appointment Only, Contact Call Center, Gate Code Required, Other, See Remarks, ShowingTime
Status Change Timestamp
2024-12-21T15:02:36.000Z
Tax Legal Description
UNIT 1401 89 OCEANFRONT CONDO OR 2171 PG 1816 PER OR 5637 PG 0702 PER OR 6906 PG 0962 PER OR 7806 PG 0782
Total Acreage
Non-Applicable
Total Annual Fees
12177.48
Total Monthly Fees
1014.79
Universal Property Id
US-12127-N-42142600010-S-1401
Unparsed Address
89 S ATLANTIC AVE #1401
Utilities
BB/HS Internet Available, Cable Connected, Electricity Connected, Sewer Connected, Underground Utilities, Water Connected
Water Access
Beach, Beach - Access Deeded, Gulf/Ocean
Water Body Name
ATLANTIC OCEAN
Water Extras
Seawall - Concrete
Water Frontage Feet Gulf Ocean
300
Water View
Beach, Gulf/Ocean - Full
Window Features
Double Pane Windows, Shutters, Window Treatments






































































