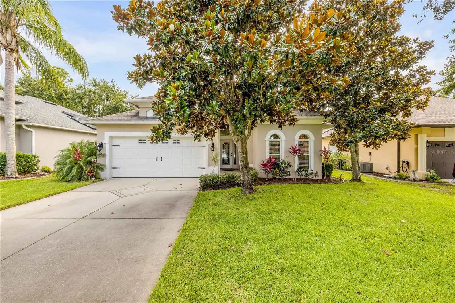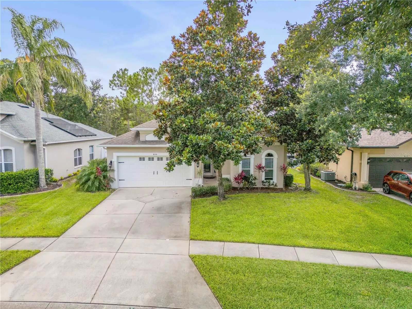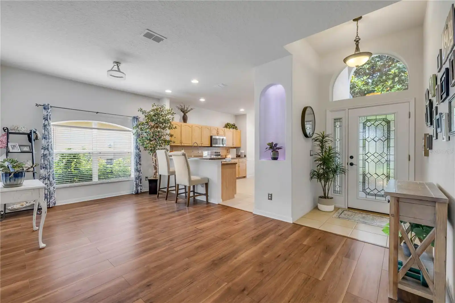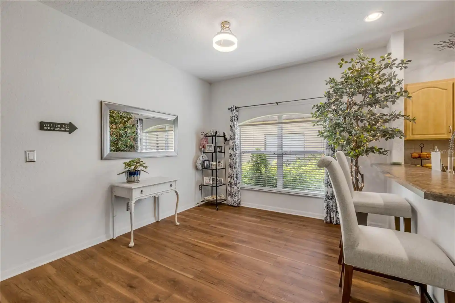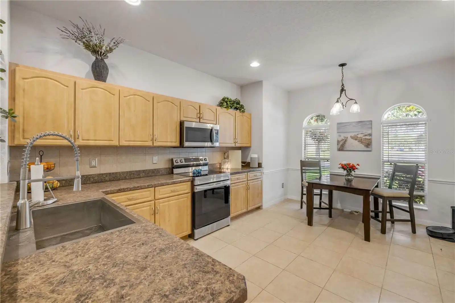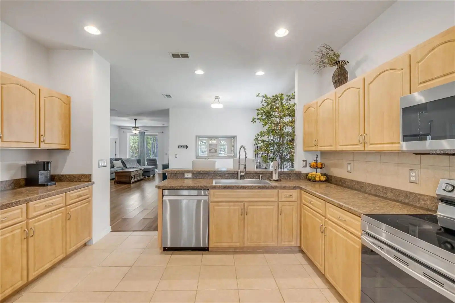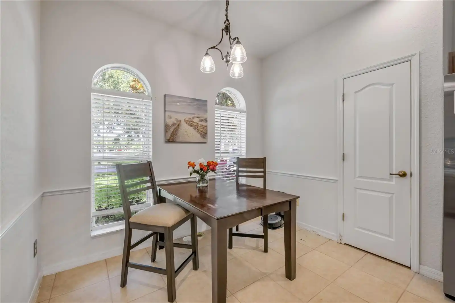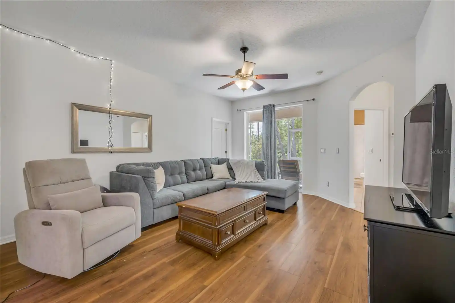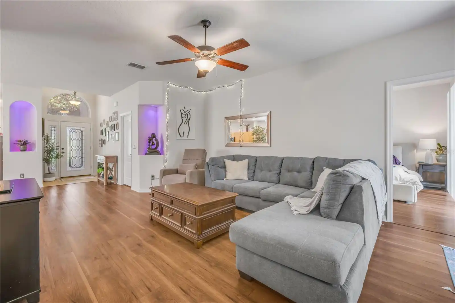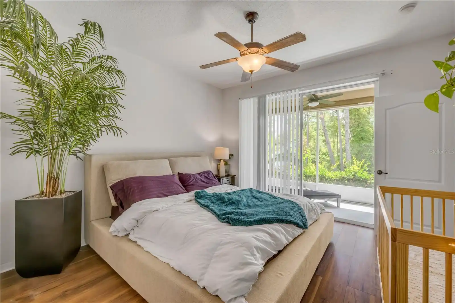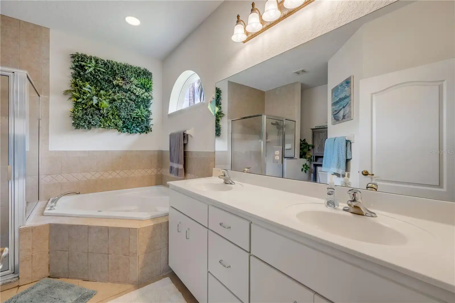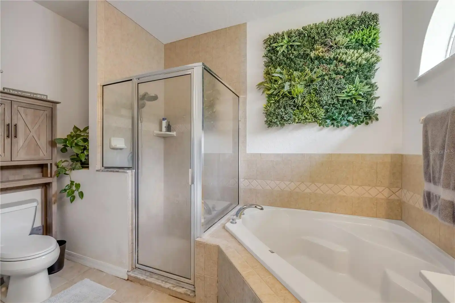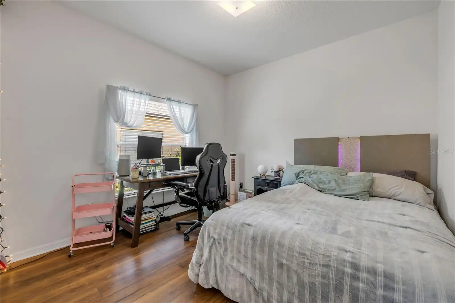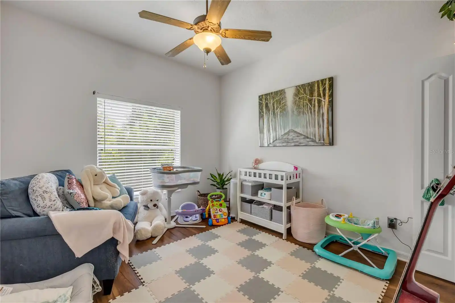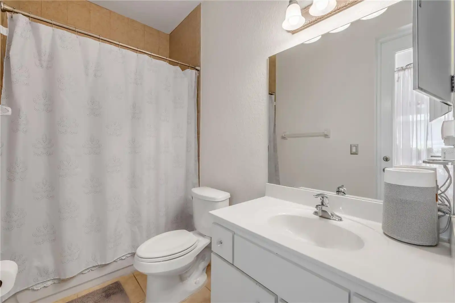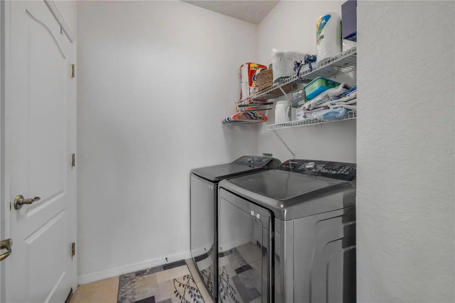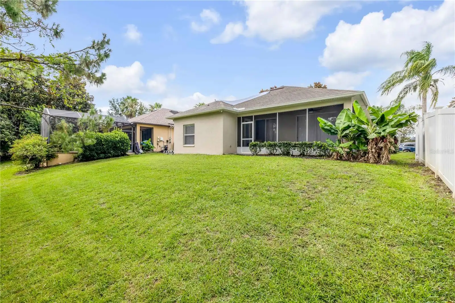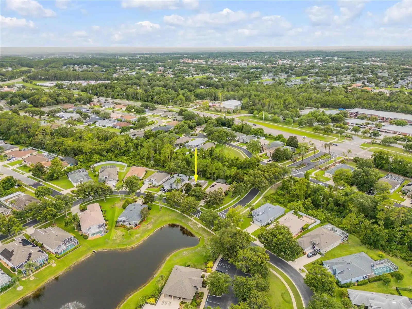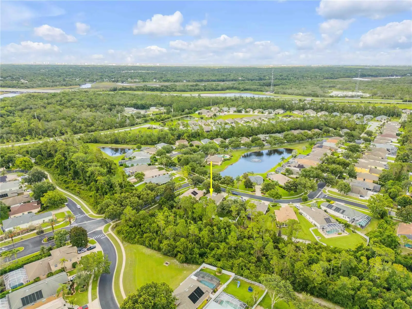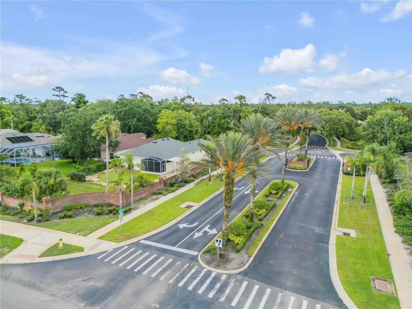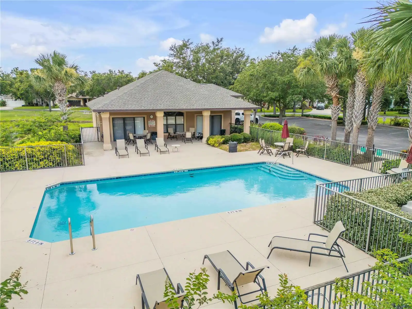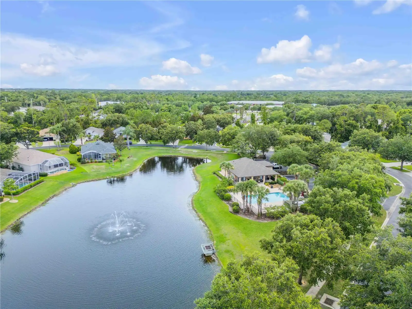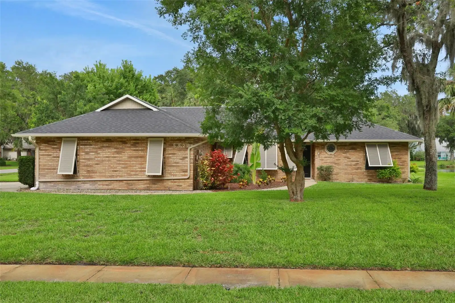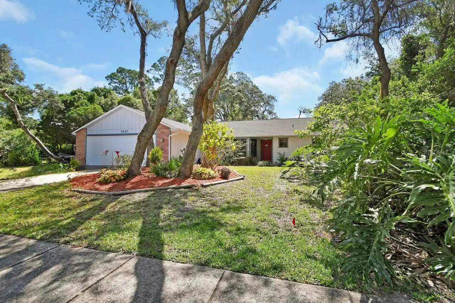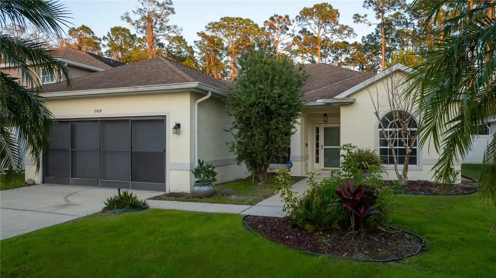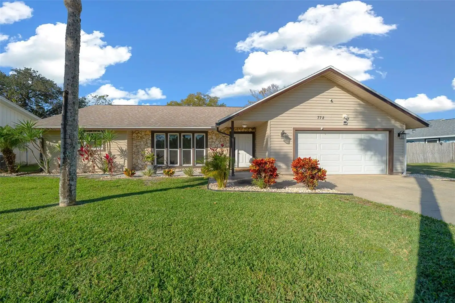Additional Information
Additional Lease Restrictions
Buyer To Verify All Lease Restrictions
Additional Parcels YN
false
Alternate Key Folio Num
6367361
Appliances
Dishwasher, Dryer, Microwave, Range, Refrigerator, Washer
Association Amenities
Gated
Association Email
office@toutmgmt.com
Association Fee Frequency
Monthly
Association Fee Requirement
Required
Building Area Source
Public Records
Building Area Total Srch SqM
198.26
Building Area Units
Square Feet
Calculated List Price By Calculated SqFt
292.59
Community Features
Clubhouse, Pool
Construction Materials
Block, Concrete, Stucco
Cumulative Days On Market
9
Exterior Features
Lighting, Rain Gutters, Sidewalk, Sliding Doors
Flood Zone Date
2017-09-29
Flood Zone Panel
12127C0509J
Interior Features
Ceiling Fans(s), Eat-in Kitchen, Open Floorplan, Primary Bedroom Main Floor, Solid Wood Cabinets, Walk-In Closet(s)
Internet Address Display YN
true
Internet Automated Valuation Display YN
true
Internet Consumer Comment YN
false
Internet Entire Listing Display YN
true
Laundry Features
Inside, Laundry Room
Living Area Source
Public Records
Living Area Units
Square Feet
Lot Size Square Meters
726
Modification Timestamp
2025-06-27T21:19:09.408Z
Parcel Number
6329-05-00-0440
Patio And Porch Features
Covered, Patio, Screened
Pet Restrictions
Buyer To Verify All Pet Restrictions
Previous List Price
474500
Price Change Timestamp
2025-06-27T20:46:51.000Z
Public Remarks
Tucked inside the gated community of Pinnacle Park, this updated 3-bedroom, 2-bath home offers 1, 538 square feet of inviting living space with a wide open floorplan and thoughtful upgrades throughout. The kitchen is both stylish and functional, featuring solid wood cabinets, stainless steel appliances, a cozy eat-in nook, breakfast bar, brand-new dishwasher, and new sink—all ready for your next meal or morning coffee. The living room is bright and spacious, with sliding glass doors that lead to a screened-in lanai where you can unwind while overlooking the backyard. The primary suite is a true retreat with its own private access to the lanai and an ensuite bath complete with dual sinks, a soaking tub, and a separate shower. You'll also appreciate the new A/C system and brand-new washer and dryer, adding comfort and peace of mind. Residents of Pinnacle Park enjoy a community pool and clubhouse, and you’re just minutes from beautiful beaches, local shops, and great dining options. This home offers the perfect balance of easy living and everyday convenience in a location that puts everything within reach.
RATIO Current Price By Calculated SqFt
292.59
Realtor Info
Docs Available
Showing Requirements
Appointment Only, Combination Lock Box, ShowingTime
Status Change Timestamp
2025-06-18T16:05:31.000Z
Tax Legal Description
LOT 44 PINNACLE PHASE I MB 51 PGS 40-44 INC PER OR 5622 PGS 2774-2775 PER OR 5734 PG 4248 PER OR 5883 PG 0869 PER OR 6106 PG 0619 PER OR 6106 PGS 0625-0626 PER OR 7400 PG 4610 PER OR 8221 PG 1729 PER OR 8353 PG 1790
Total Acreage
0 to less than 1/4
Universal Property Id
US-12127-N-632905000440-R-N
Unparsed Address
850 WINGATE TRL
Utilities
Cable Available, Electricity Connected, Sewer Connected, Water Connected























