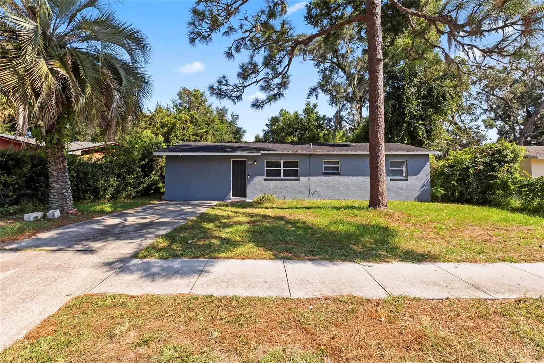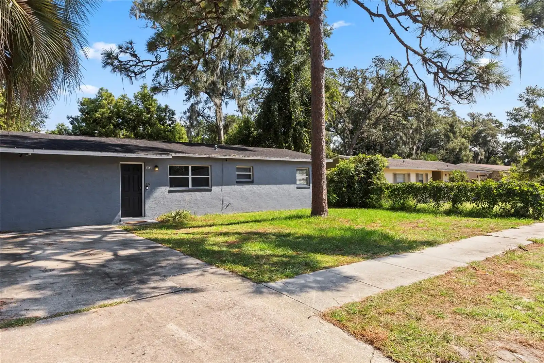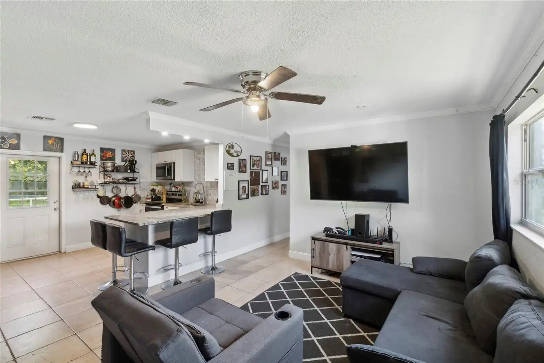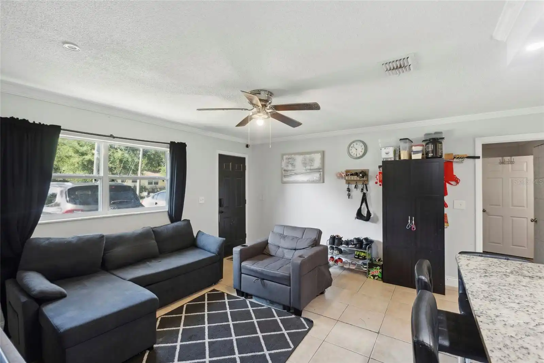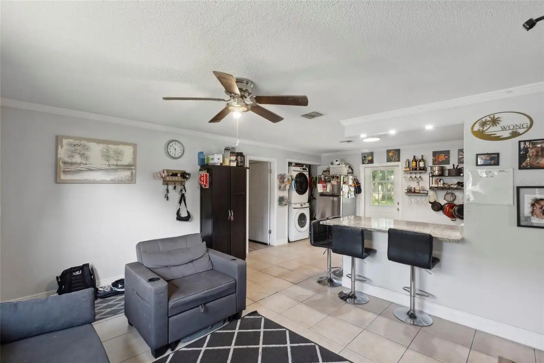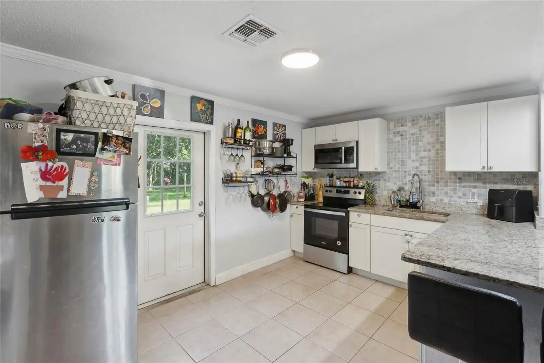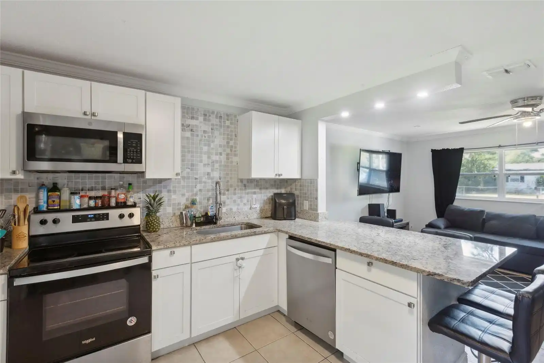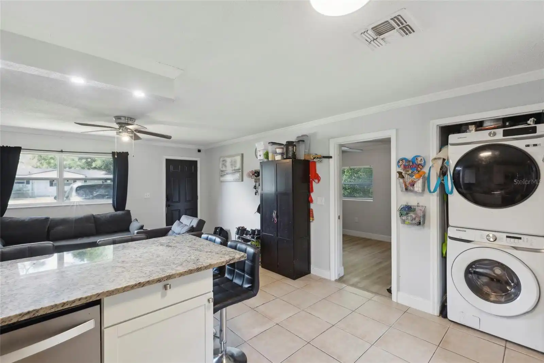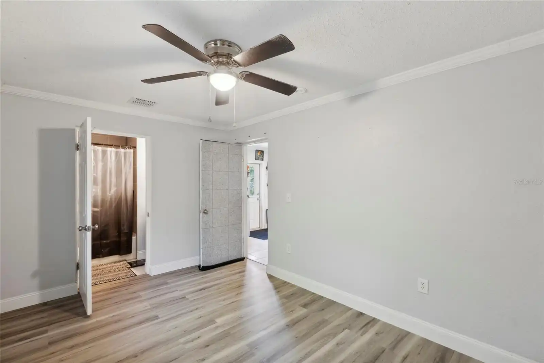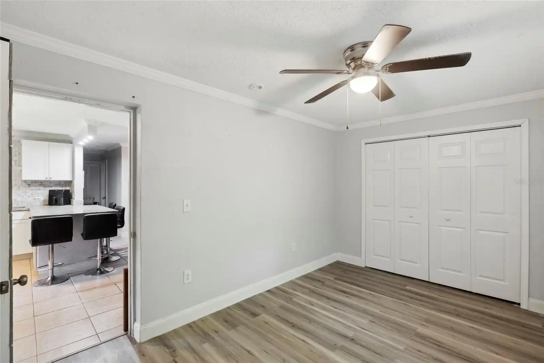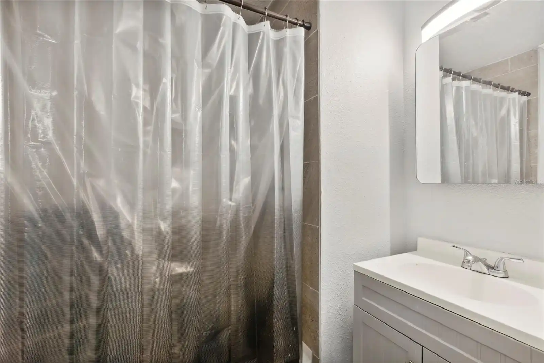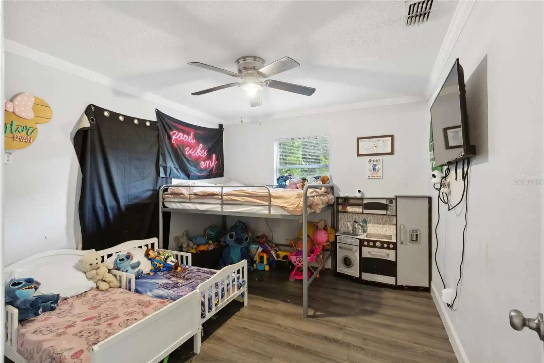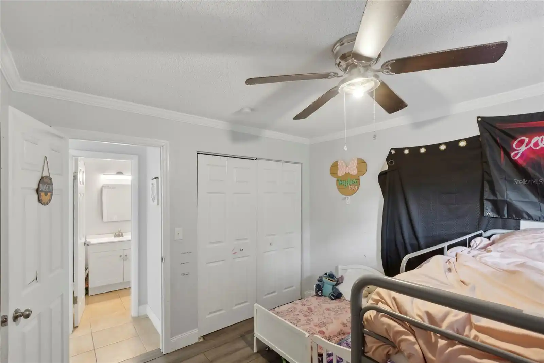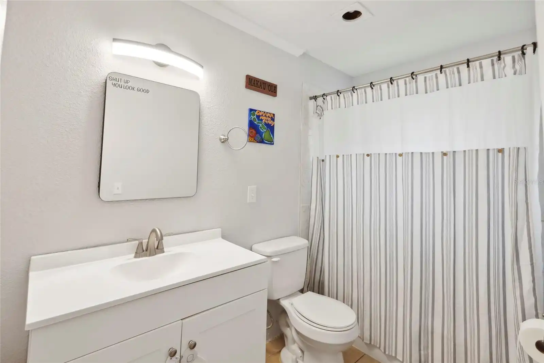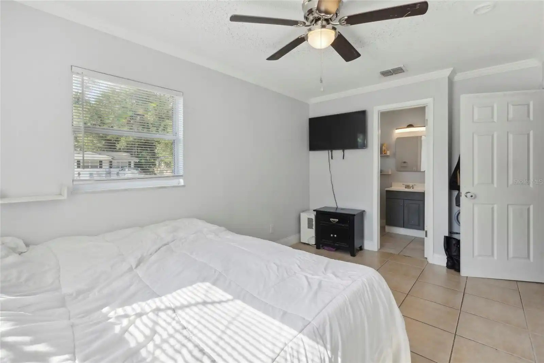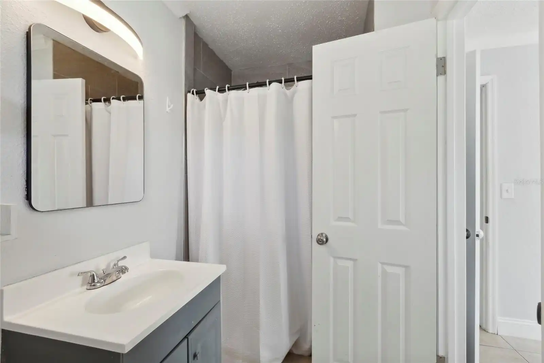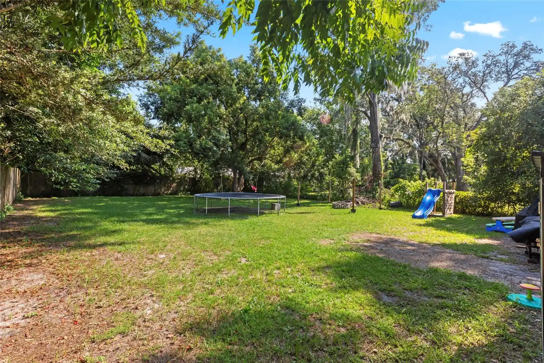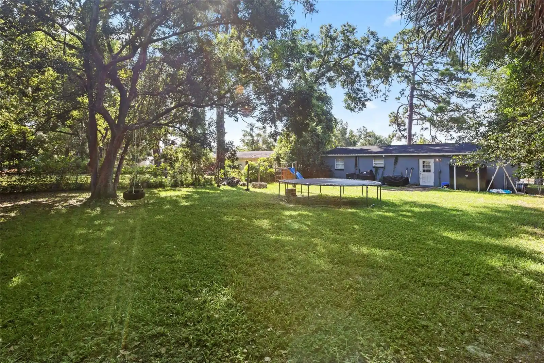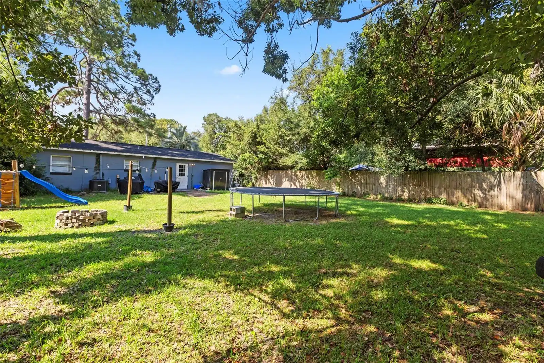841 W Chelsea Street, Deland, FL
NEXT
PREV
$284,999
($259/sqft)
List Status: Active
841 W Chelsea Street
Deland, FL 32720
3 beds
3 baths
1102 living sqft
Top Features
- Subdivision: Athens Realty Co Blks 203-206 Inc Deland
- Built in 1970
- Single Family Residence
Property Details
Additional Information
Additional Parcels YN
false
Alternate Key Folio Num
701733060160
Appliances
Dishwasher, Dryer, Refrigerator, Washer
Building Area Source
Public Records
Building Area Total Srch SqM
108.70
Building Area Units
Square Feet
Calculated List Price By Calculated SqFt
258.62
Construction Materials
Concrete
Cumulative Days On Market
173
Elementary School
Edith I Starke Elem
Exterior Features
Private Mailbox, Storage
Interior Features
Ceiling Fans(s)
Internet Address Display YN
true
Internet Automated Valuation Display YN
false
Internet Consumer Comment YN
false
Internet Entire Listing Display YN
true
Laundry Features
In Kitchen
Living Area Source
Public Records
Living Area Units
Square Feet
Lot Size Dimensions
67x140
Lot Size Square Meters
871
Middle Or Junior School
Southwestern Middle
Modification Timestamp
2025-02-13T18:06:07.845Z
Parcel Number
17-17-30-33-06-0160
Public Remarks
Welcome to 841 Chelsea Street, a charming residence nestled in the heart of DeLand, FL. This delightful home offers a perfect blend of comfort and convenience, situated in a tranquil neighborhood just minutes from downtown DeLand’s vibrant shops, dining, and cultural attractions. As you approach the property, you'll be greeted by a well-maintained exterior and driveway. Step inside to discover a bright and airy open floor plan, featuring a cute living area with ample natural light and modern finishes. The home boasts three generously sized bedrooms and three full bathrooms, providing plenty of space for both relaxation and entertainment. Split floor plan with the primary suite and bedroom #2 on the East side of the house. Bedroom #3 is on the West side of the house next to living room & kitchen with it's own en-suite bathroom. The primary bedroom also has it's own private en-suite bathroom. The kitchen is a culinary delight, equipped with contemporary appliances, abundant cabinetry, and a convenient breakfast bar. Adjacent to the kitchen, the dining area flows seamlessly into the living room, creating an ideal setting for gatherings and everyday living. Outside, the backyard is a large, private, fenced oasis. Plenty of space for outdoor activities or simply unwinding after a long day. With its desirable location and well-designed layout, 841 Chelsea Street is a wonderful place to call home. Don’t miss your chance to experience all that this inviting property has to offer!
RATIO Current Price By Calculated SqFt
258.62
Road Surface Type
Concrete
Showing Requirements
Appointment Only, Call Listing Agent, See Remarks
Status Change Timestamp
2025-01-02T20:41:58.000Z
Tax Legal Description
E 33.33 FT OF LOT 16 & W 33.33 FT OF LOT 17 BLK 6 AHTENS REALTY CO SUB BLKS 200 TO 206 INC DELAND MB 9 PG 251 PER OR 3143 PG 0275 PER OR 5620 PG 1668 PER OR 5667 PG 2995 PER OR 5864 PG 2417 PER OR 6254 PGS 4677-4678 PER OR 6304 PG 1407 PER OR 7527 PG 1123 PER OR 8195 PG 2773
Total Acreage
0 to less than 1/4
Universal Property Id
US-12127-N-17173033060160-R-N
Unparsed Address
841 W CHELSEA ST
Utilities
Cable Available, Electricity Available
Vegetation
Trees/Landscaped
MLS #MFRO6235210
Listing courtesy of Lpt Realty, Llc
provided by Stellar MLS.
All listing information is deemed reliable but not guaranteed and should be independently verified through personal inspection by appropriate professionals. Listings displayed on this website may be subject to prior sale or removal from sale; availability of any listing should always be independent verified. Listing information is provided for consumer personal, non-commercial use, solely to identify potential properties for potential purchase; all other use is strictly prohibited and may violate relevant federal and state law.
The source of the listing data is as follows:
Stellar MLS (updated 4/16/25 4:07 PM) |





















