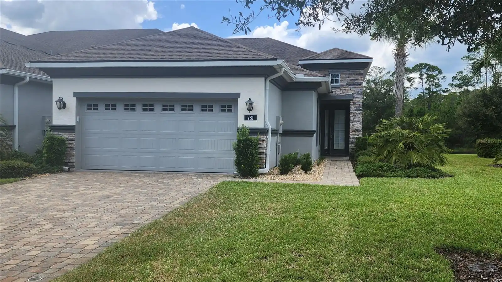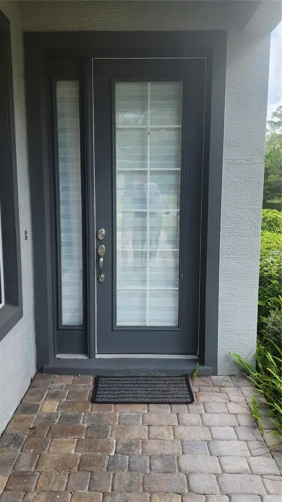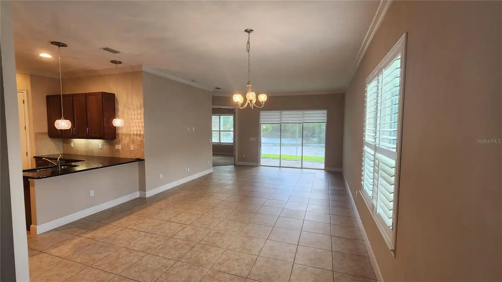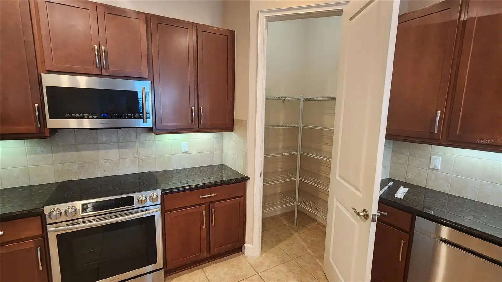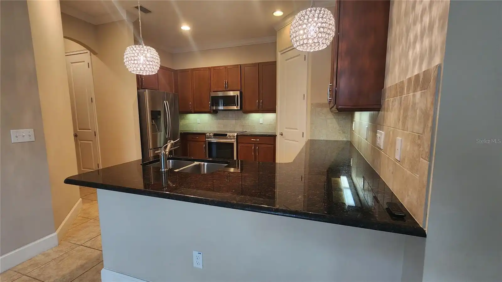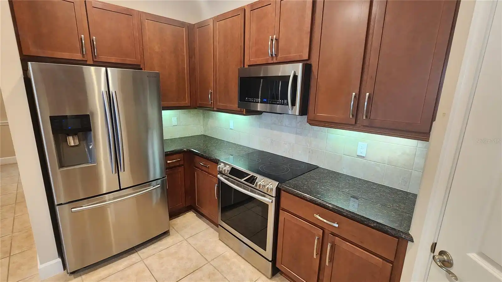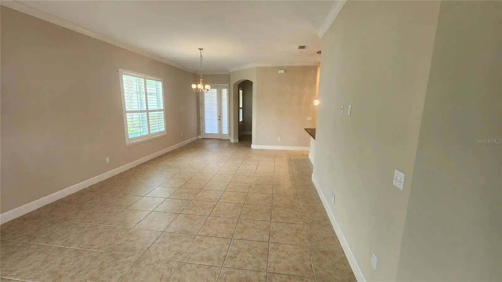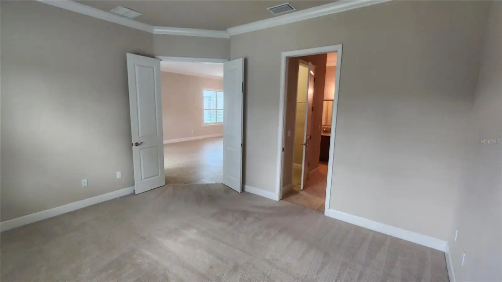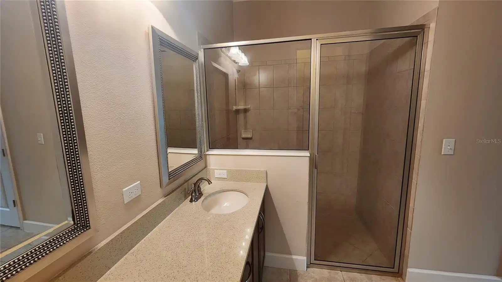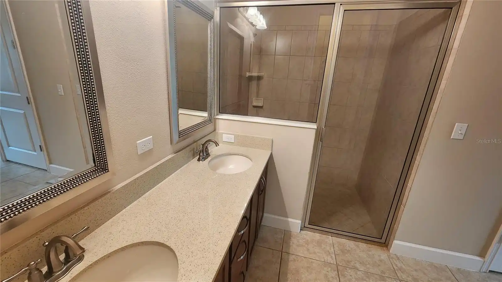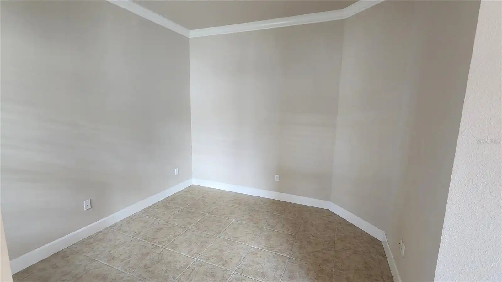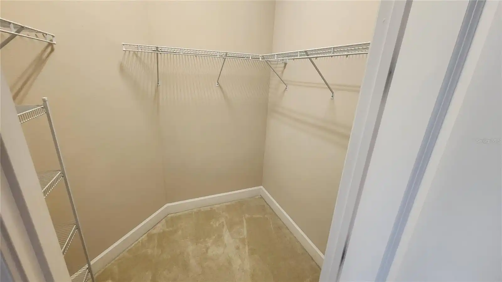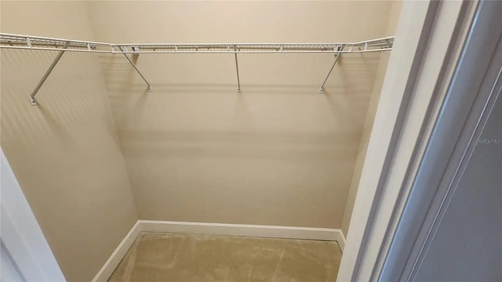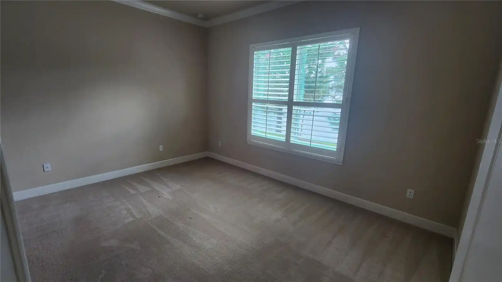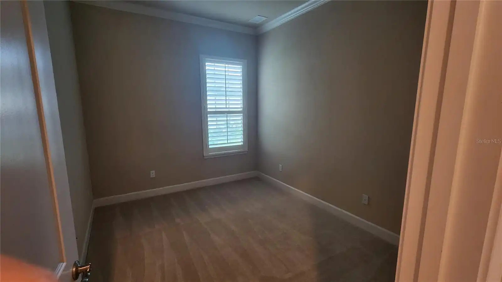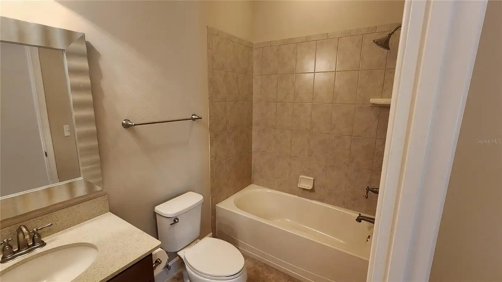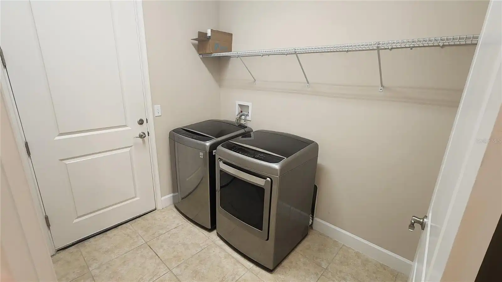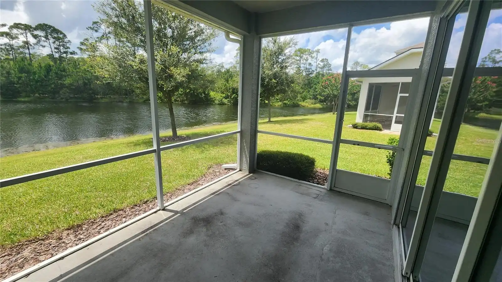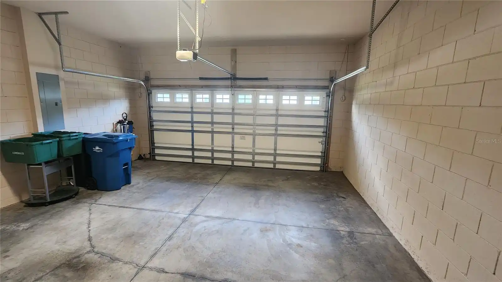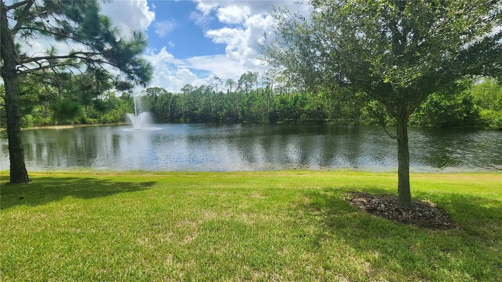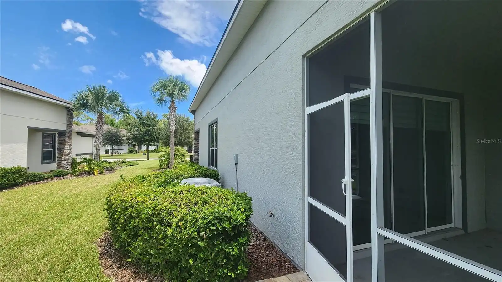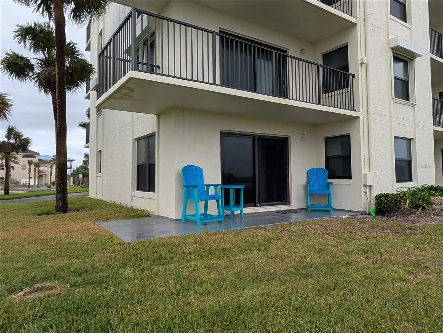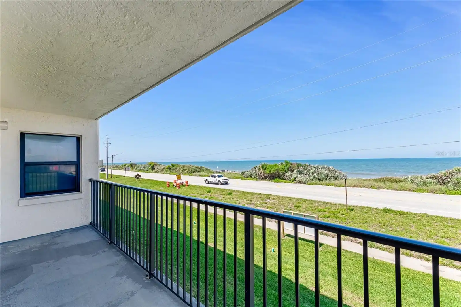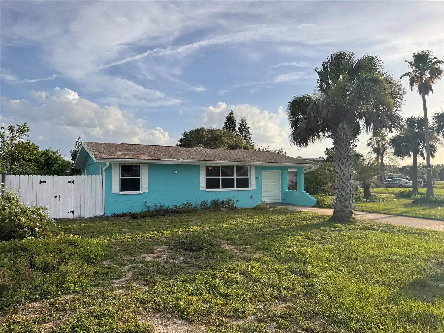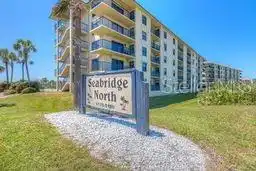Additional Information
Additional Pet Fees
Monthly pet fee of $25 per pet
Appliances
Dishwasher, Dryer, Ice Maker, Microwave, Range, Refrigerator, Washer
Availability Date
2025-01-23
Building Area Source
Public Records
Building Area Total Srch SqM
199.00
Building Area Units
Square Feet
Calculated List Price By Calculated SqFt
1.59
Community Features
Clubhouse, Fitness Center, Gated Community - Guard, Golf, Playground, Pool, Tennis Courts
Cumulative Days On Market
1
Heating
Central, Electric, Heat Pump
Interior Features
Living Room/Dining Room Combo, Open Floorplan, Solid Surface Counters, Walk-In Closet(s), Window Treatments
Internet Address Display YN
true
Internet Automated Valuation Display YN
true
Internet Consumer Comment YN
true
Internet Entire Listing Display YN
true
Laundry Features
Laundry Room
Lease Amount Frequency
Annually
Living Area Source
Public Records
Living Area Units
Square Feet
Lot Size Square Meters
468
Modification Timestamp
2025-01-24T17:30:13.544Z
Owner Pays
Grounds Care, Pest Control
Parcel Number
31-23-10-00-07-60
Pets Allowed
Pet Deposit, Yes
Public Remarks
This Arbor II model offers a seamless blend of style and functionality. The open-concept Great Room and Dining Room create a welcoming space for gatherings, while the separate den provides the ideal spot for a home office or a cozy retreat. The kitchen is a chef's delight, featuring granite countertops, a breakfast bar, a spacious pantry, and upgraded stainless steel appliances. Step outside to the screened lanai, where you can unwind while taking in serene water views complete with a fountain. The master suite is a private oasis, boasting picturesque water views, an en suite bathroom with double sinks, a large walk-in shower, and two walk-in closets for ample storage. A second bedroom, conveniently located near the kitchen, offers privacy for family or guests, accompanied by a full bath. The home also includes a generously sized laundry room. Elegant crown molding, plantation shutters, and electric blinds on the sliding glass door add a touch of sophistication throughout.
RATIO Current Price By Calculated SqFt
1.59
Showing Requirements
Appointment Only, Call Manager, See Remarks
Status Change Timestamp
2025-01-23T18:57:09.000Z
Universal Property Id
US-12127-N-312310000760-R-N
Unparsed Address
781 ALDENHAM LN






















