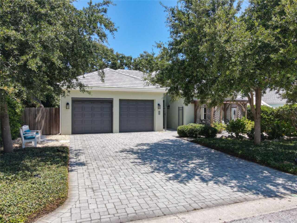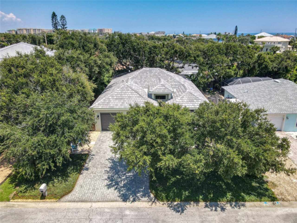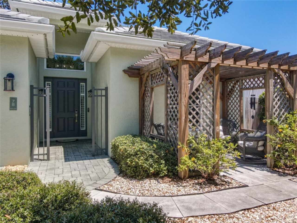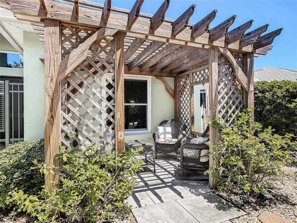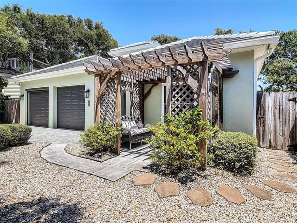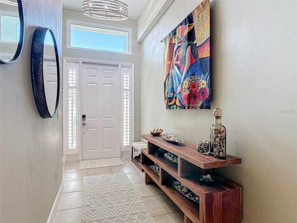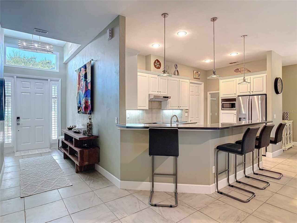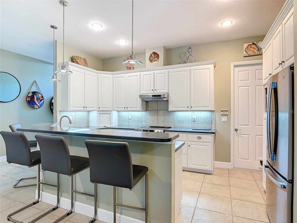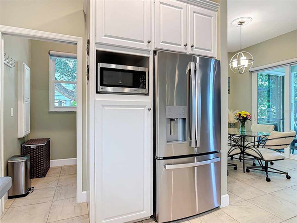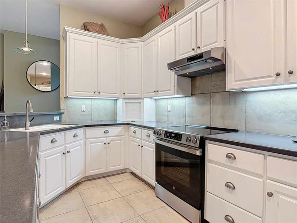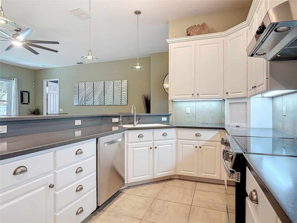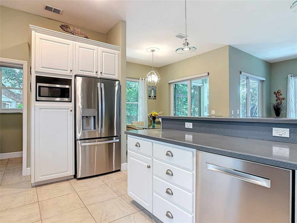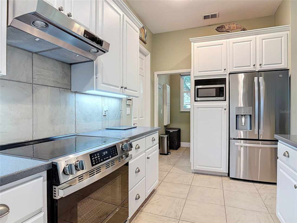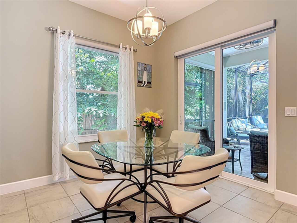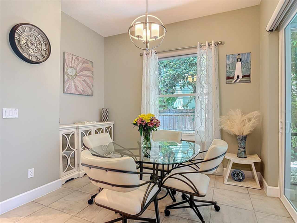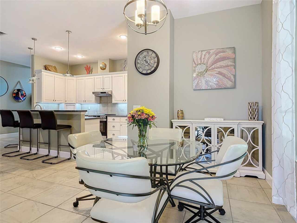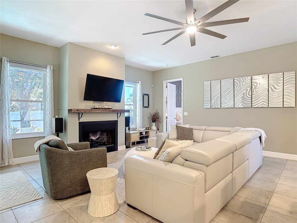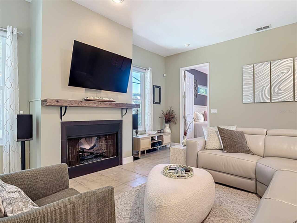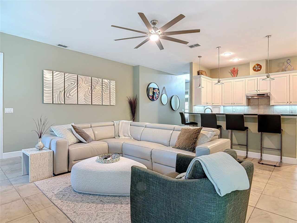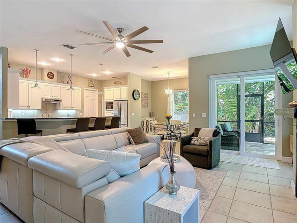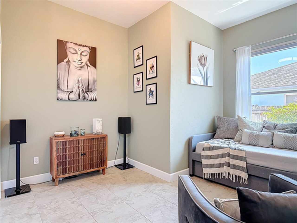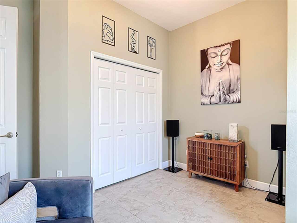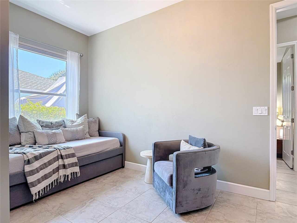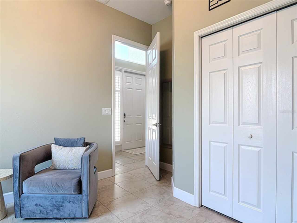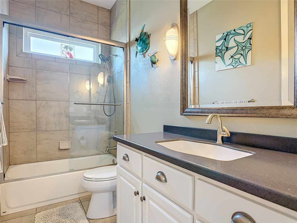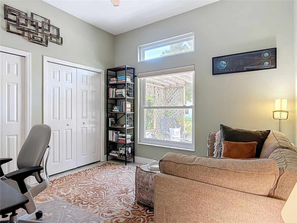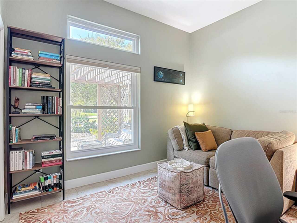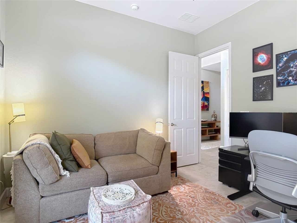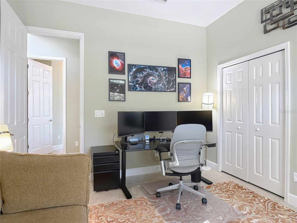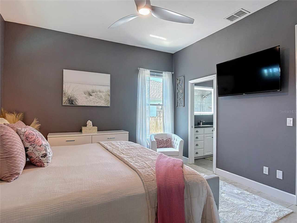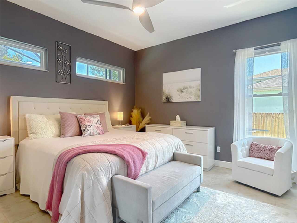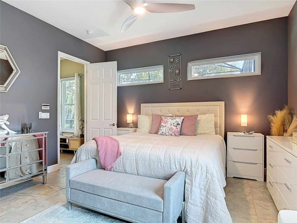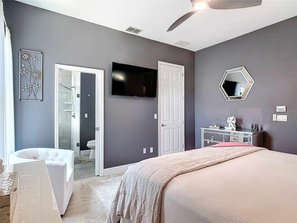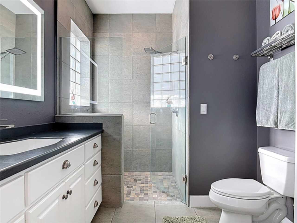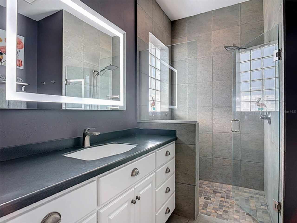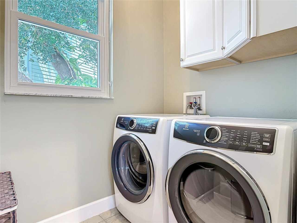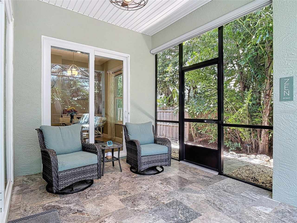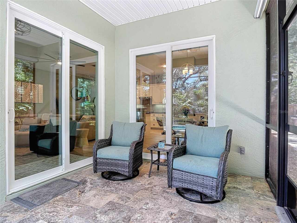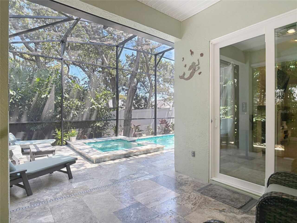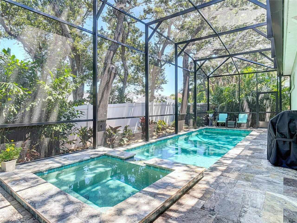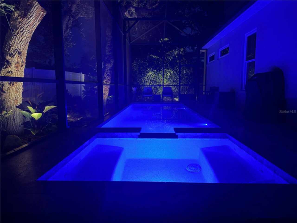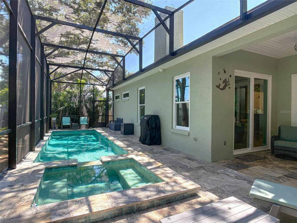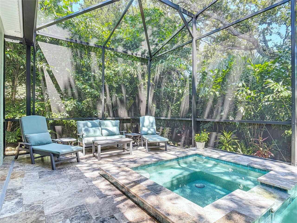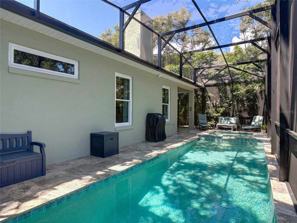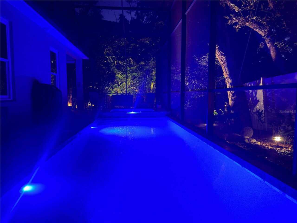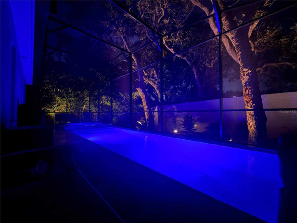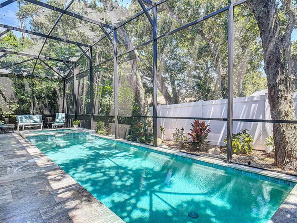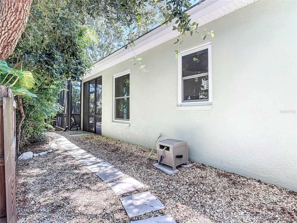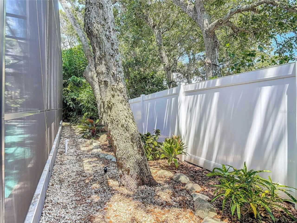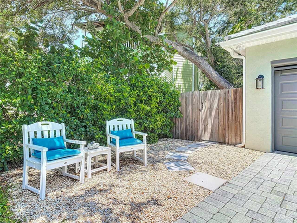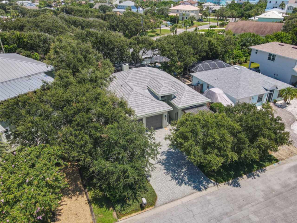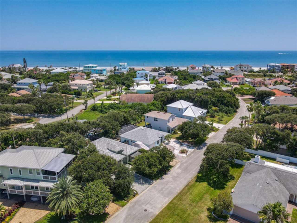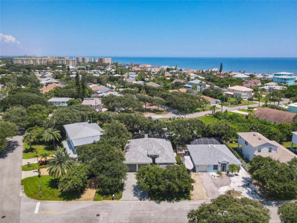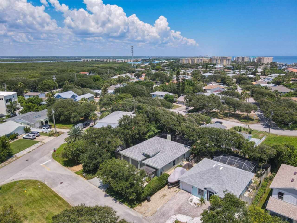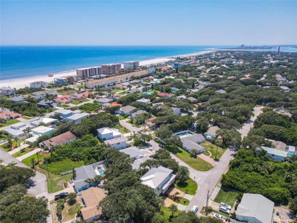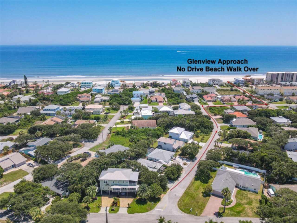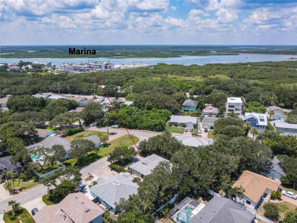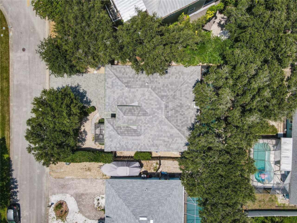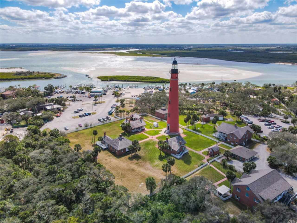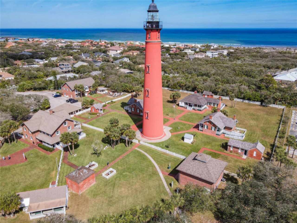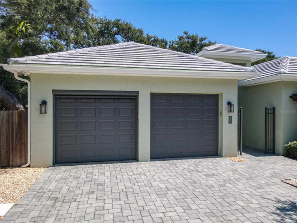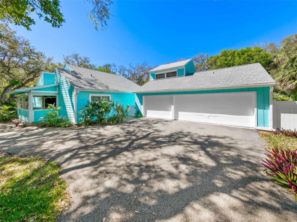Additional Information
Additional Lease Restrictions
n/a
Additional Parcels YN
false
Alternate Key Folio Num
3769228
Appliances
Dishwasher, Disposal, Microwave, Range, Refrigerator
Architectural Style
Contemporary
Building Area Source
Public Records
Building Area Total Srch SqM
204.48
Building Area Units
Square Feet
Calculated List Price By Calculated SqFt
442.18
Construction Materials
Block, Concrete, Stucco
Contract Status
Appraisal, Inspections
Cumulative Days On Market
7
Disaster Mitigation
Hurricane Shutters/Windows
Elementary School
R.J. Longstreet Elem
Expected Closing Date
2025-09-18T00:00:00.000
Exterior Features
Garden, Lighting, Sliding Doors
Fencing
Other, Vinyl, Wood
Fireplace Features
Electric, Wood Burning
Flood Zone Date
2017-09-29
Flood Zone Panel
12127C0531J
Green Energy Efficient
Appliances, Windows
Green Landscaping
Fl. Friendly/Native Landscape, Xeriscape
High School
Spruce Creek High School
Interior Features
Cathedral Ceiling(s), Ceiling Fans(s), High Ceilings, Open Floorplan, Walk-In Closet(s)
Internet Address Display YN
true
Internet Automated Valuation Display YN
true
Internet Consumer Comment YN
true
Internet Entire Listing Display YN
true
Laundry Features
Inside, Laundry Room
List AOR
Sarasota - Manatee
Living Area Source
Public Records
Living Area Units
Square Feet
Lot Size Square Meters
604
Middle Or Junior School
Silver Sands Middle
Modification Timestamp
2025-08-07T16:38:09.814Z
Parcel Number
6419-03-00-2000
Patio And Porch Features
Front Porch, Patio, Rear Porch, Screened
Pool Features
Auto Cleaner, Gunite, Heated, In Ground, Lighting, Pool Sweep, Screen Enclosure
Public Remarks
Discover an exquisite 3-bedroom, 2-bath pool home in the highly sought-after Lighthouse Shores area of Ponce Inlet. This custom-built Robert Edwards residence offers an open floor plan, showcasing a serene screened-in pool with lush, private tropical landscaping. The modern kitchen boasts new appliances, contemporary cabinetry, a large breakfast bar, and overlooks the airy living room with an electric fireplace. Tile flooring throughout ensures low maintenance. The primary suite features a walk-in closet and a spacious, beautifully grand shower. A formal dining room, located off the kitchen, provides pool views through a sliding glass door leading to the covered porch. The new salt-chlorinated pool, complete with a travertine tile deck, features a fully automated Pentair app system, LED lighting, and a heated spa/pool. The backyard is a private oasis with mature, easy-maintenance tropical landscaping. Additional features include a newly painted exterior, motorized living room/dining room shades, new hurricane windows, a new peel-and-stick tile roof, new HVAC, updated interior lighting, a 13kw generator with transfer switch including whole-house surge protector, a paver driveway, and landscape lighting. The oversized garage includes a privacy screen. This home's prime location on a quiet, no-thru-traffic street is just steps from the Glenview Avenue no-drive beach walkover. It's also remarkably close to the Ponce Inlet Lighthouse Park, Marine Science Center, multiple restaurants, and a nearby marina. Orlando attractions are just an hour away.
Purchase Contract Date
2025-08-06
RATIO Current Price By Calculated SqFt
442.18
Road Responsibility
Public Maintained Road
Showing Requirements
Appointment Only, ShowingTime
Spa Features
Heated, In Ground
Status Change Timestamp
2025-08-07T16:37:17.000Z
Tax Legal Description
LOT 200 LIGHT HOUSE SHORES MB 11 PG 257 PER OR 4646 PG 3038 PER OR 7224 PG 0452 PER OR 7795 PG 1239 PER OR 8365 PGS 1235-1237
Total Acreage
0 to less than 1/4
Universal Property Id
US-12127-N-641903002000-R-N
Unparsed Address
78 AURORA AVE
Utilities
Cable Connected, Electricity Connected, Public, Sewer Connected, Sprinkler Meter, Water Connected
Vegetation
Mature Landscaping, Trees/Landscaped
Window Features
ENERGY STAR Qualified Windows, Storm Window(s), Thermal Windows






























































