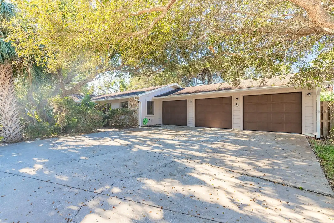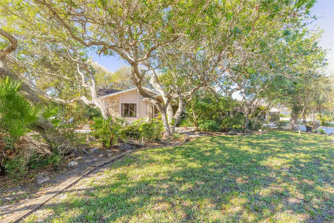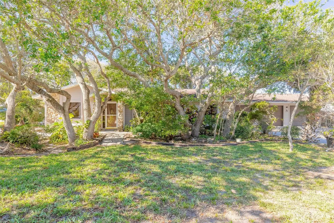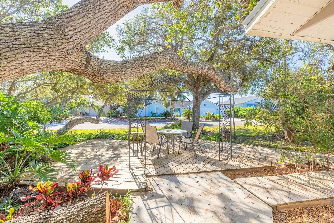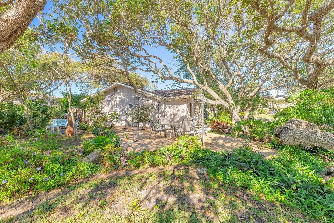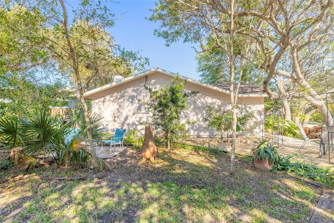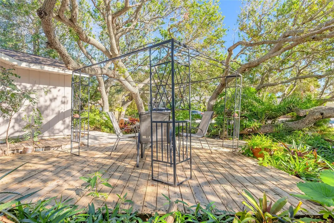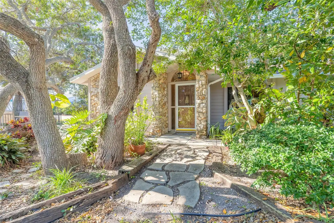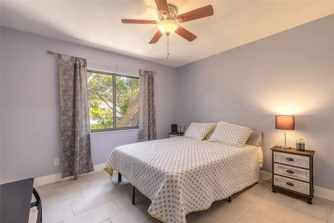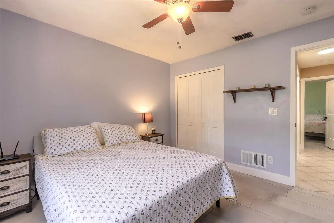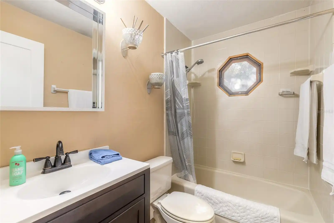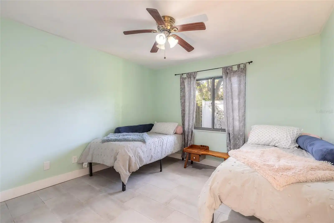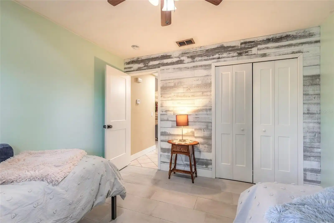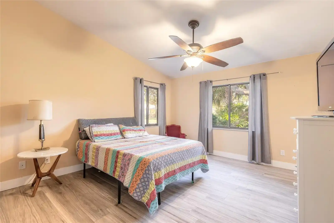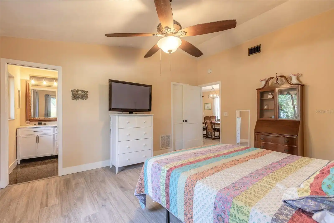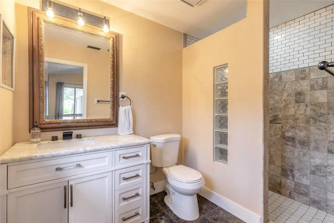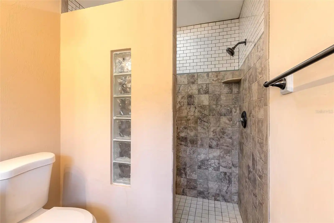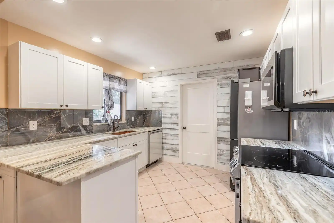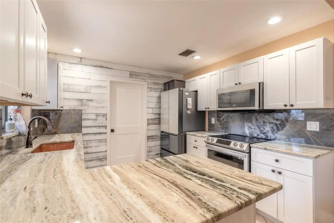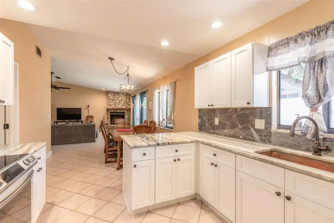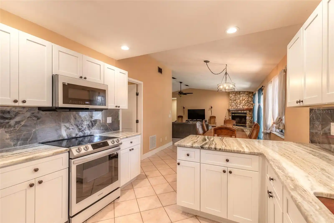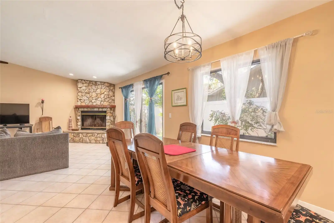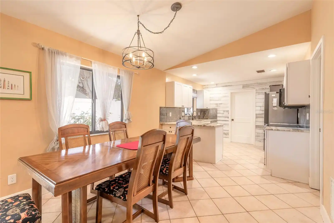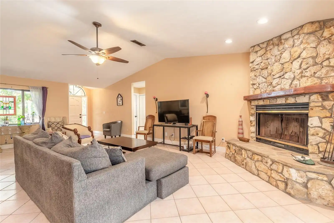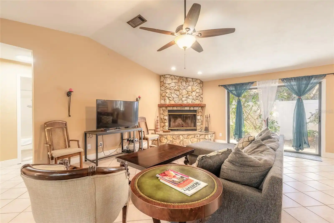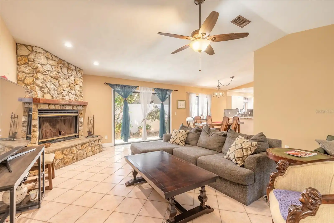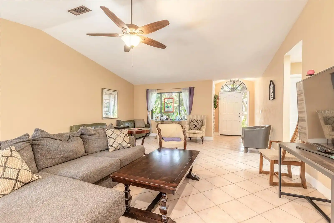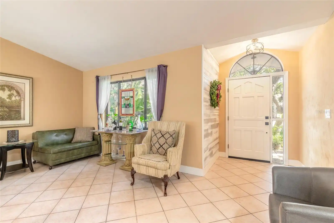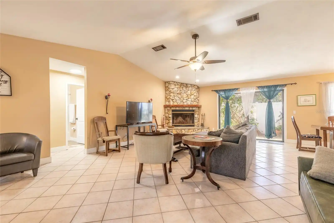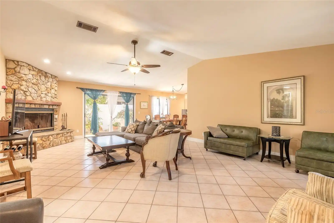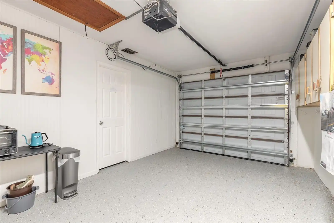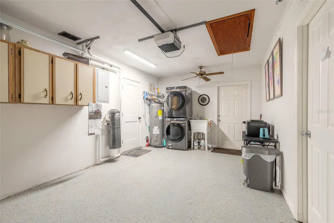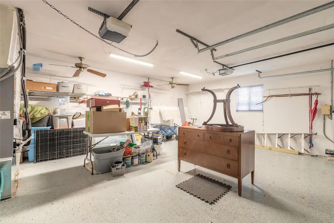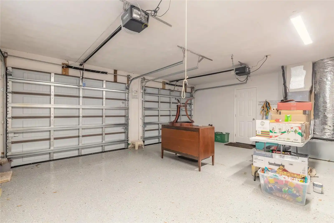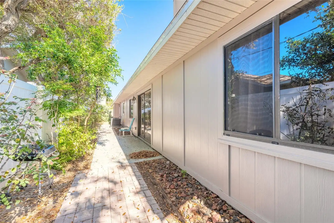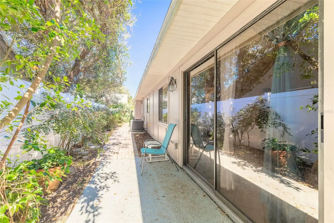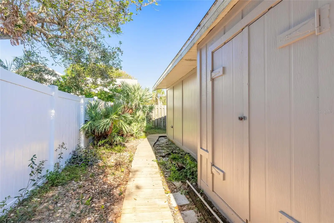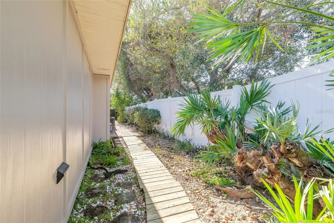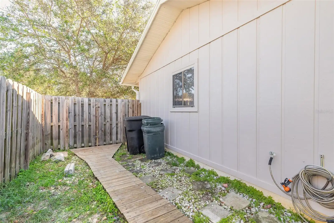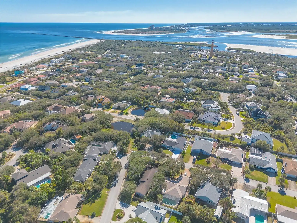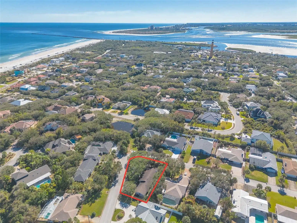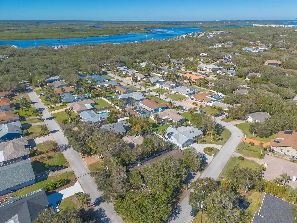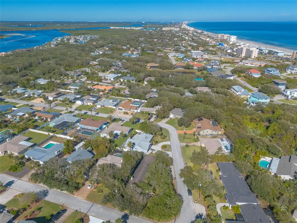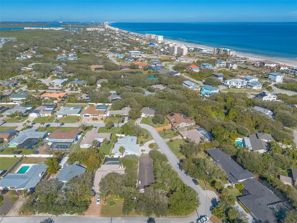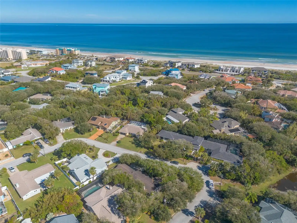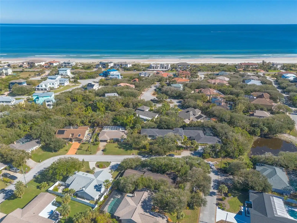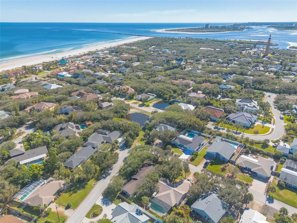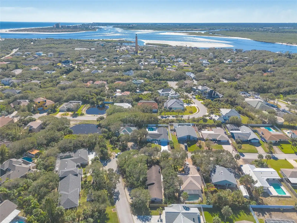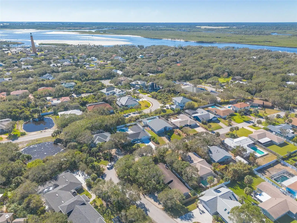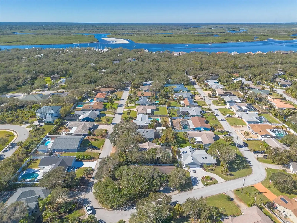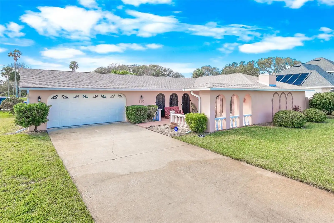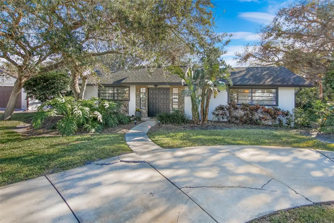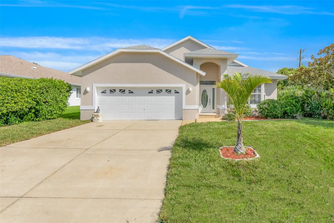Additional Information
Additional Lease Restrictions
Verify with city of Ponce Inlet for minimum rental restrictions.
Additional Parcels YN
false
Alternate Key Folio Num
643006000290
Appliances
Dishwasher, Dryer, Microwave, Range, Refrigerator, Washer
Approval Process
Verify with city of Ponce Inlet for minimum rental restrictions.
Building Area Source
Owner
Building Area Total Srch SqM
216.84
Building Area Units
Square Feet
Calculated List Price By Calculated SqFt
347.77
Construction Materials
Wood Siding
Cumulative Days On Market
146
Exterior Features
Private Mailbox, Sidewalk
Fireplace Features
Wood Burning
Interior Features
Ceiling Fans(s), Open Floorplan, Split Bedroom, Thermostat, Vaulted Ceiling(s), Walk-In Closet(s)
Internet Address Display YN
true
Internet Automated Valuation Display YN
true
Internet Consumer Comment YN
true
Internet Entire Listing Display YN
true
Laundry Features
In Garage
Living Area Units
Square Feet
Lot Size Dimensions
75x125
Lot Size Square Meters
871
Modification Timestamp
2025-04-22T13:10:10.227Z
Parcel Number
6430-06-00-0290
Previous List Price
585000
Price Change Timestamp
2025-04-22T12:34:08.000Z
Public Remarks
Welcome to this stunning 3-bedroom, 2-bathroom home nestled in the highly sought-after Ponce Inlet community, just moments from the ocean. From the moment you arrive, you’ll be captivated by the serene setting, featuring lush landscaping and majestic oak trees that provide a peaceful coastal ambiance. Step inside to discover an inviting open floor plan with vaulted ceilings and elegant tile flooring that flows throughout the home. The spacious living room is the heart of the home, perfect for entertaining or relaxing by the exquisite coquina rock wood-burning fireplace – a true statement piece that adds warmth and character. The chef’s kitchen has been beautifully updated to combine style and functionality. It boasts crisp white shaker cabinets, sleek granite countertops, a striking marble backsplash, a gleaming copper sink and top-of-the-line Samsung appliances complete the space, making meal preparation a delight. The primary suite is a tranquil retreat, featuring vaulted ceilings, a generously sized walk-in closet, and a fully renovated ensuite bathroom with modern finishes. The split floor plan ensures privacy, with two spacious guest bedrooms and a well-appointed guest bathroom located on the opposite side of the home. Step through the sliding glass doors in the living room to the fully fenced backyard – a perfect space for outdoor gatherings, gardening, or simply soaking up the coastal breeze. This home also includes a spacious 3-car garage, with the first bay fully equipped with air conditioning. Offering endless possibilities, this versatile space could be transformed into an additional living area or a comfortable air-conditioned workshop. Located just a short stroll from pristine beaches, the intracoastal waterway, and local dining and shopping, this home offers the ultimate Florida lifestyle. Whether you’re enjoying morning walks on the beach, dining at waterfront restaurants, or exploring nearby parks, everything you need is just minutes away. Don’t miss the opportunity to own a slice of paradise in Ponce Inlet! Schedule your private showing today. All information deemed accurate but cannot be guaranteed.
RATIO Current Price By Calculated SqFt
347.77
Showing Requirements
Appointment Only, Combination Lock Box, See Remarks, ShowingTime
Status Change Timestamp
2024-11-27T15:41:37.000Z
Tax Legal Description
30-16-34 N 125 FT OF S 815.66 FT N OF BEACH ST OF E 75 FT OF W 704.68 FT E OF RIVERSIDE DR MEAS ON S/L OF GOV LOT 4 AKA LOT 29 SEYMOUR UNREC SUB NO 251 PER OR 4074 PGS 0661-0663 INC
Total Acreage
0 to less than 1/4
Universal Property Id
US-12127-N-643006000290-R-N
Unparsed Address
75 JENNIFER CIR
Utilities
Electricity Connected, Sewer Connected, Water Connected



















































