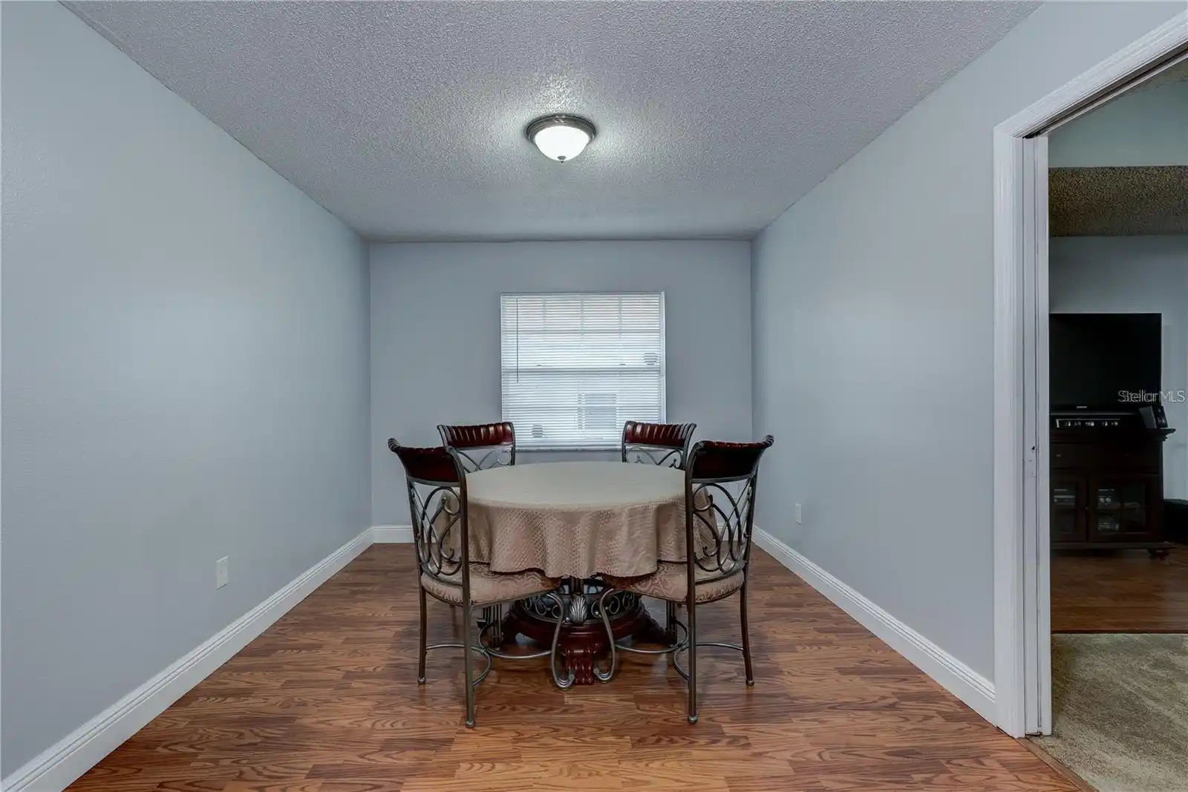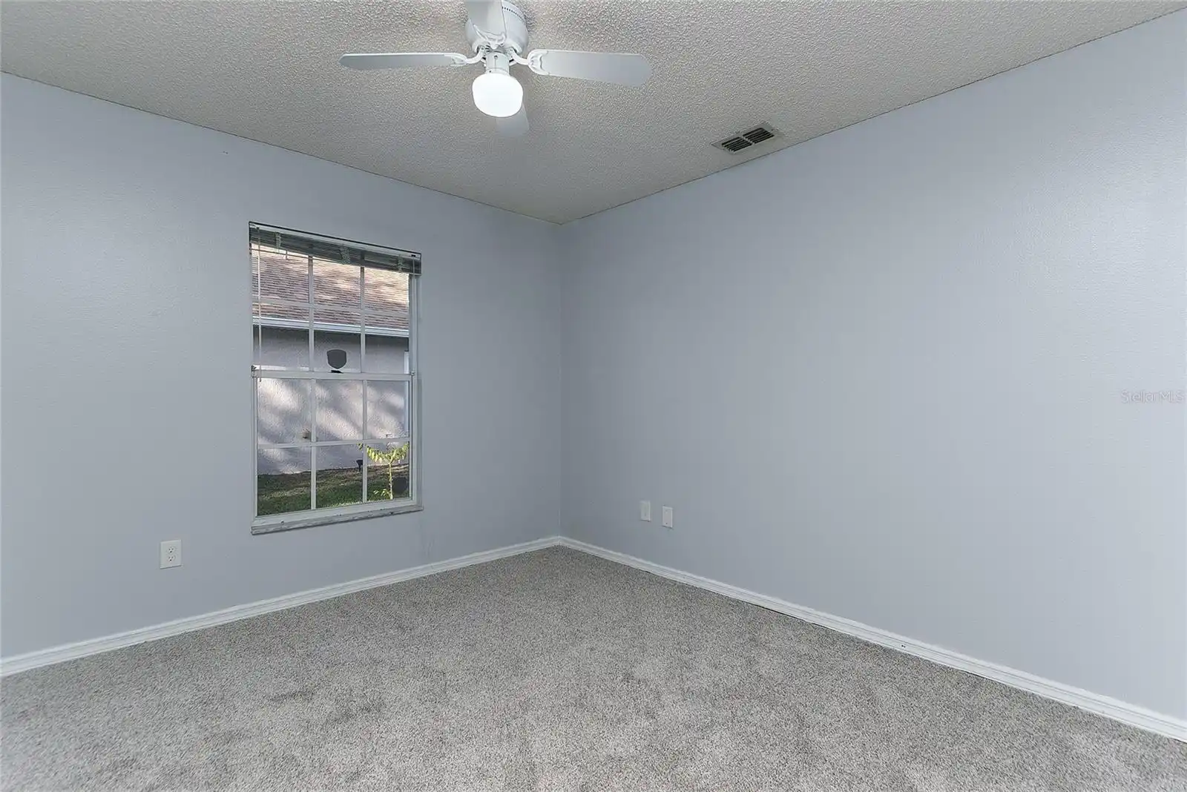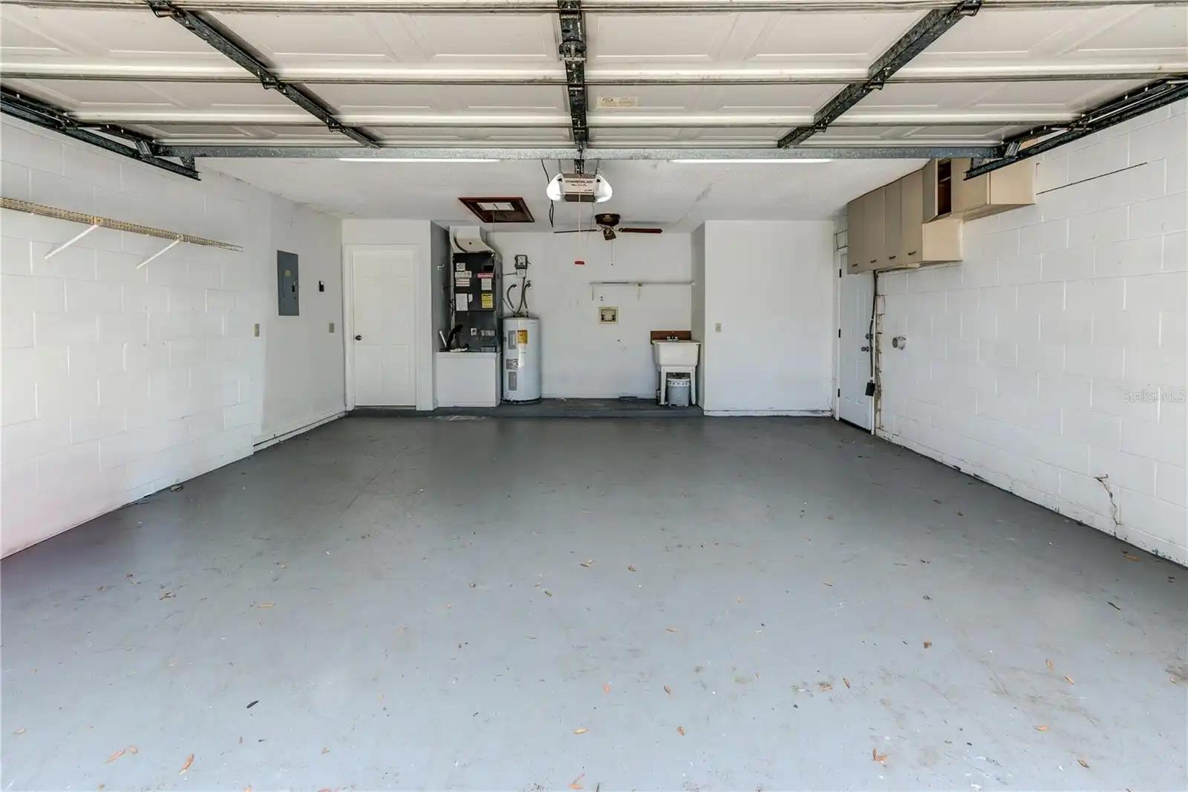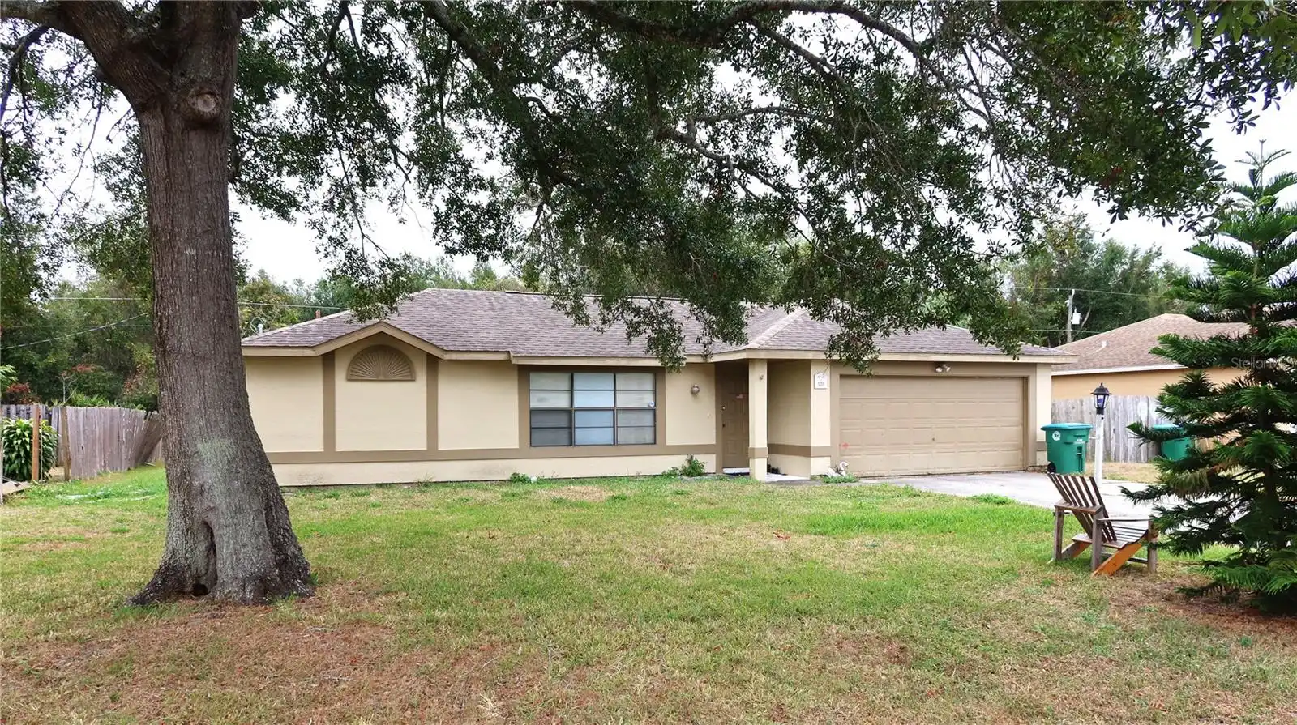Additional Information
Additional Parcels YN
false
Additional Rooms
Attic, Bonus Room, Family Room, Formal Living Room Separate, Great Room
Alternate Key Folio Num
2715740
Appliances
Dishwasher, Range, Refrigerator
Building Area Source
Public Records
Building Area Total Srch SqM
330.08
Building Area Units
Square Feet
Calculated List Price By Calculated SqFt
153.41
Construction Materials
Block, Stucco
Contract Status
Appraisal, Financing, Inspections
Cumulative Days On Market
38
Expected Closing Date
2025-05-05T00:00:00.000
Exterior Features
French Doors, Irrigation System
Flooring
Carpet, Ceramic Tile, Laminate
Interior Features
Cathedral Ceiling(s), Ceiling Fans(s), High Ceilings, Primary Bedroom Main Floor, Split Bedroom, Vaulted Ceiling(s)
Internet Address Display YN
true
Internet Automated Valuation Display YN
true
Internet Consumer Comment YN
true
Internet Entire Listing Display YN
true
Living Area Source
Public Records
Living Area Units
Square Feet
Lot Size Dimensions
80.0X125.0
Lot Size Square Feet
10001
Lot Size Square Meters
929
Modification Timestamp
2025-04-06T02:02:13.831Z
Parcel Number
30-18-31-22-29-0110
Patio And Porch Features
Covered, Deck, Patio, Porch
Previous List Price
324950
Price Change Timestamp
2025-04-04T00:30:12.000Z
Property Attached YN
false
Property Condition
Completed
Public Remarks
Under contract-accepting backup offers. Welcome Home! This spacious concrete block home boasts a 4-year-old roof and nearly 2, 000 sq. ft. of comfortable living space with a well-thought-out split-bedroom layout. NO HOA and NO REAR NEIGHBORS, offering privacy and a peaceful retreat near the end of a quiet street. Step inside to a bright and welcoming formal living room, where a charming bay window invites you to enjoy your morning coffee in the sunshine. Love to cook and entertain? The expansive, open kitchen with a breakfast bar flows seamlessly into the family room, ensuring you’re always part of the conversation. A sunny breakfast nook is perfect for casual meals, while the versatile bonus room can be used as a formal dining area, home office, cozy den, or even a movie room! The SPLIT PLAN bedroom design offers privacy, with fresh new carpet in the back bedrooms. On the other side of the home, the spacious Owner’s Suite features a large walk-in closet and one set of the multiple sliding glass doors opening to the patio. This oversized 28x12 screened patio is a true retreat where you can relax, entertain, and soak in the tranquil backyard views. Enjoy the panoramic view of the natural setting - woods that are beyond the small creek which borders the back yard. Home sits HIGH AND DRY above the creek. Location? You’ve got it! Quick access to I-4 makes commutes to Daytona Beach, Metro Orlando, and area attractions a breeze. You’re also just 20 minutes from Sanford International Airport and the DeBary SunRail Station, adding extra convenience. Don’t miss this incredible opportunity to own a home that perfectly blends comfort, privacy, and convenience—schedule your showing today!
Purchase Contract Date
2025-04-05
RATIO Current Price By Calculated SqFt
153.41
Realtor Info
As-Is, Other, Sign
Showing Requirements
Supra Lock Box, Sentri Lock Box, ShowingTime
Status Change Timestamp
2025-04-06T02:01:12.000Z
Tax Legal Description
LOT 11 BLK 626 DELTONA LAKES UNIT 22 MB 27 PG 11 15 INC PER OR 4794 PG 1892
Total Acreage
0 to less than 1/4
Universal Property Id
US-12127-N-30183122290110-R-N
Unparsed Address
731 RED COACH AVE
Utilities
BB/HS Internet Available, Cable Available, Electricity Connected, Public, Water Connected
Vegetation
Trees/Landscaped


















































































