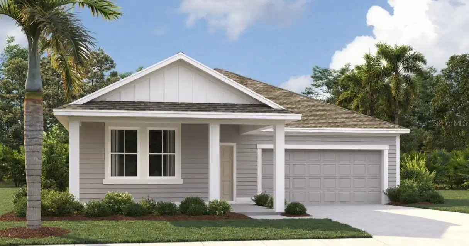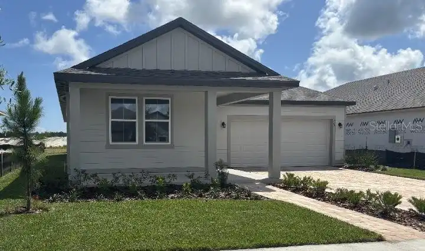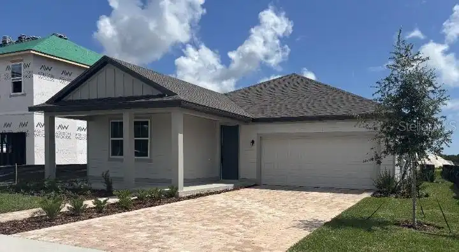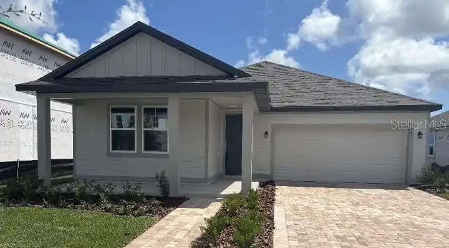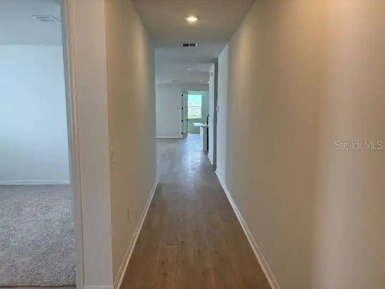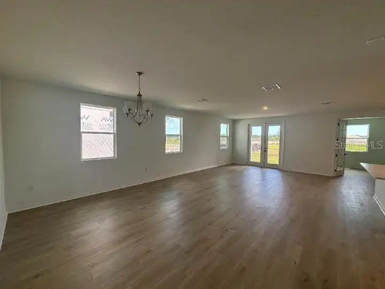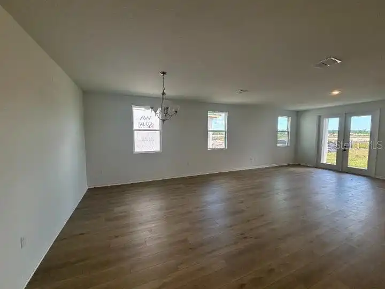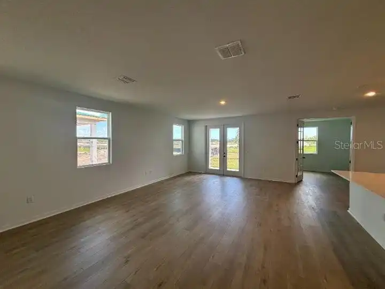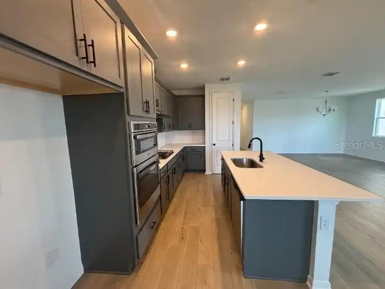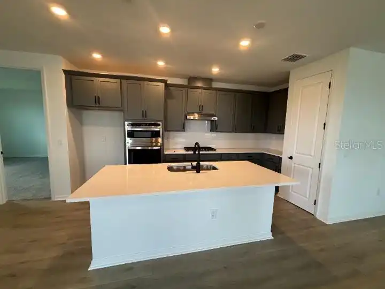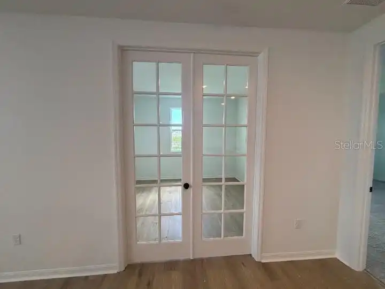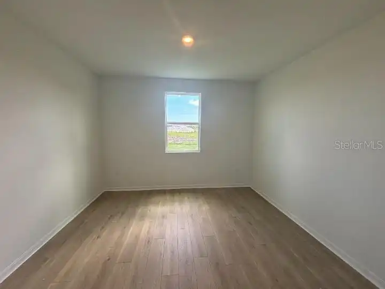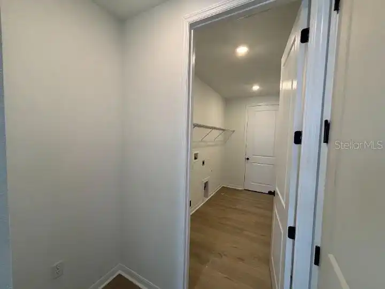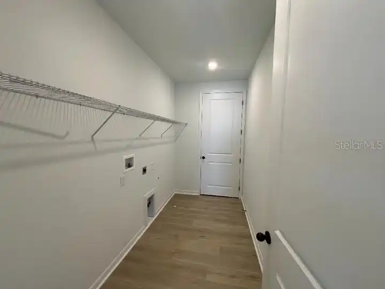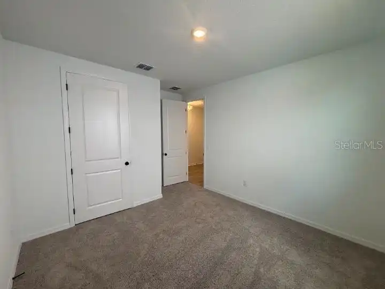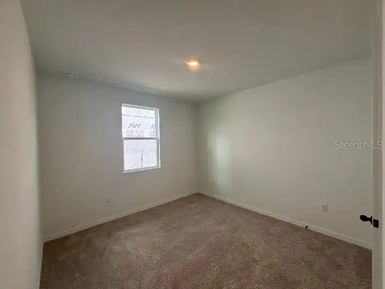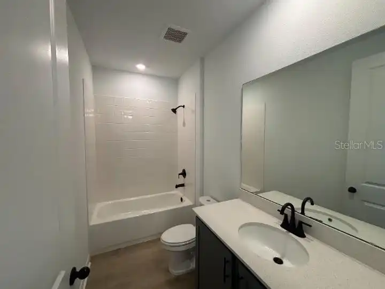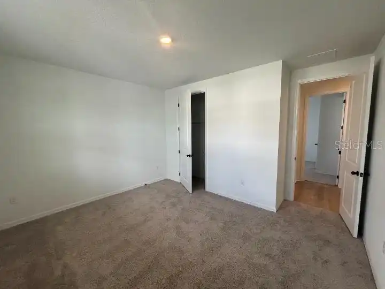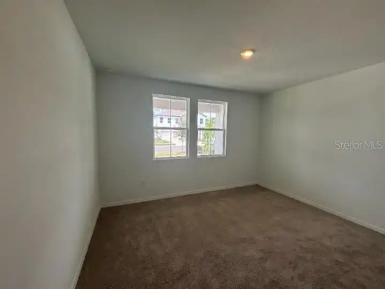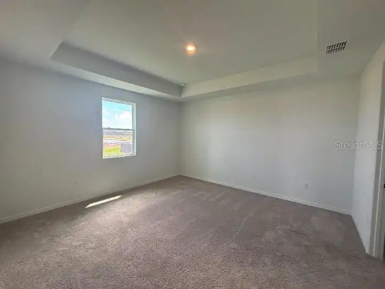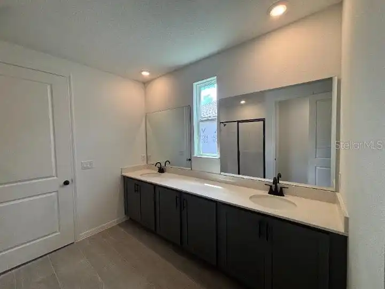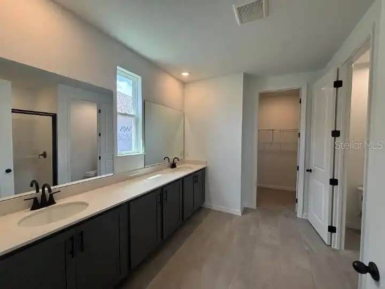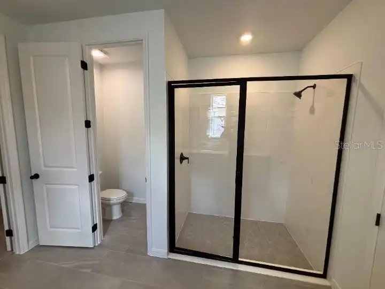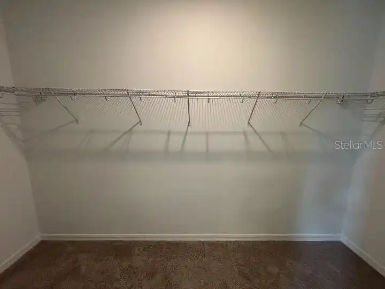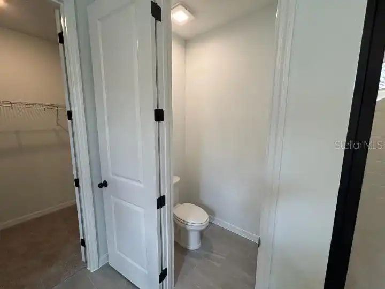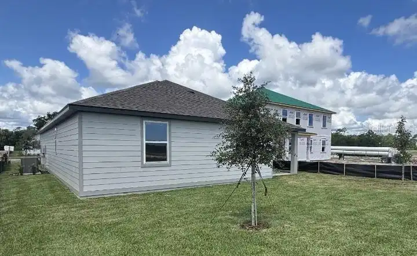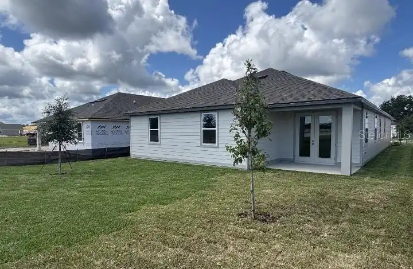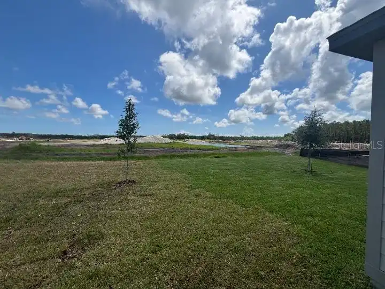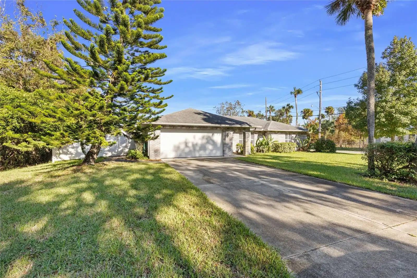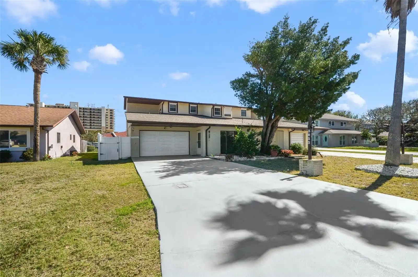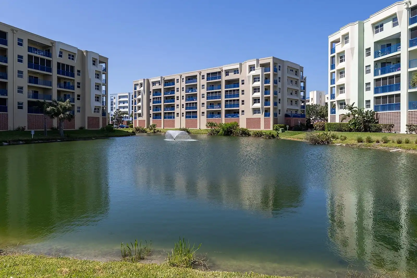Additional Information
Additional Lease Restrictions
See community covenants for details
Additional Parcels YN
false
Additional Rooms
Den/Library/Office
Appliances
Dishwasher, Exhaust Fan, Gas Water Heater, Microwave, Range, Tankless Water Heater
Association Amenities
Clubhouse, Fence Restrictions, Fitness Center, Maintenance, Park, Playground, Pool, Recreation Facilities
Association Fee Frequency
Quarterly
Association Fee Requirement
Required
Builder License Number
CBC1264853
Building Area Source
Builder
Building Area Total Srch SqM
265.89
Building Area Units
Square Feet
Calculated List Price By Calculated SqFt
240.11
Community Features
Clubhouse, Community Mailbox, Deed Restrictions, Dog Park, Fitness Center, Irrigation-Reclaimed Water, No Truck/RV/Motorcycle Parking, Park, Playground, Pool, Sidewalks, Street Lights
Construction Materials
HardiPlank Type, Frame
Cumulative Days On Market
55
Elementary School
Chisholm Elem
Exterior Features
Sprinkler Metered
Flooring
Carpet, Ceramic Tile, Luxury Vinyl
Heating
Central, Natural Gas
High School
New Smyrna Beach High
Interior Features
Open Floorplan, Walk-In Closet(s)
Internet Address Display YN
true
Internet Automated Valuation Display YN
true
Internet Consumer Comment YN
true
Internet Entire Listing Display YN
true
Laundry Features
Electric Dryer Hookup, Gas Dryer Hookup, Inside, Laundry Room
Living Area Source
Builder
Living Area Units
Square Feet
Lot Size Square Meters
674
Middle Or Junior School
New Smyrna Beach Middl
Modification Timestamp
2025-07-02T20:00:09.675Z
Parcel Number
730803002820
Permit Number
BLDR-00166-2025
Pets Allowed
Cats OK, Dogs OK
Previous List Price
499990
Price Change Timestamp
2025-07-02T18:34:29.000Z
Projected Completion Date
2025-07-31T00:00:00.000
Property Condition
Under Construction
Public Remarks
Under Construction. Receive up to $40, 000 in flex cash! Welcome to Ardisia Park, a natural gas community nestled in the coastal charm of New Smyrna Beach, FL. Just minutes from I-95 and the stunning shores of the Atlantic Ocean, Ardisia Park offers a relaxed yet connected lifestyle. The Douglas floor plan embodies open-concept living with a spacious gourmet kitchen, large island, and seamless flow to the living and dining areas—perfect for everyday living or entertaining. A versatile den provides the ideal space for a home office, craft room, or playroom. Step out to a covered lanai for outdoor relaxation, and retreat to a luxurious primary suite featuring a tray ceiling, private water closet, and a thoughtfully designed layout. Inspired by Ashton Woods’ Minimalist Collection, this home blends clean lines and timeless finishes to create a calming, modern space. Ardisia Park brings together coastal convenience, contemporary design, and the comfort of home.
RATIO Current Price By Calculated SqFt
240.11
Showing Requirements
Call Before Showing, Call Listing Agent, ShowingTime
Status Change Timestamp
2025-05-08T18:05:24.000Z
Tax Legal Description
08-17-33 LOT 282 ARDISIA PARK THASES 1 & 2 MB 66 PGS 111-130 PER OR 8651 PG 3450
Total Acreage
0 to less than 1/4
Universal Property Id
US-12127-N-730803002820-R-N
Unparsed Address
707 JUNONIA BLVD
Utilities
Electricity Connected, Fiber Optics, Fire Hydrant, Natural Gas Connected, Public, Sewer Connected, Sprinkler Recycled, Underground Utilities, Water Connected
Window Features
Double Pane Windows, Low-Emissivity Windows





























