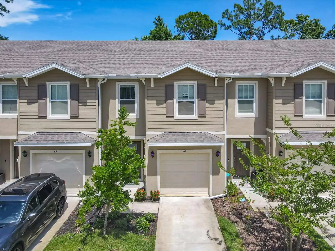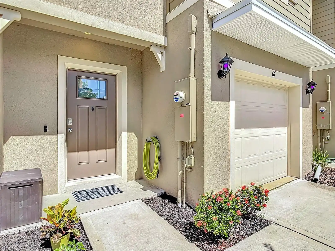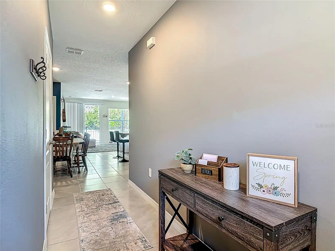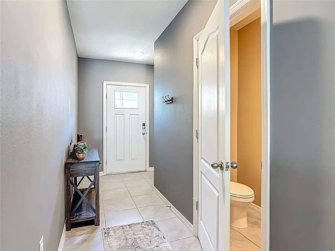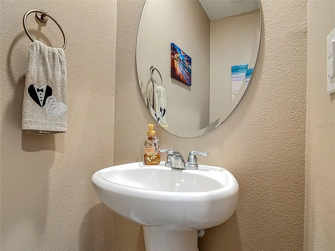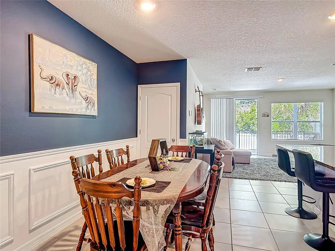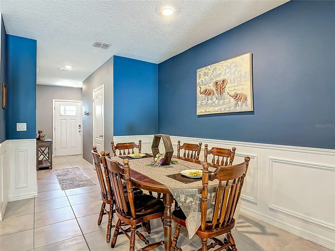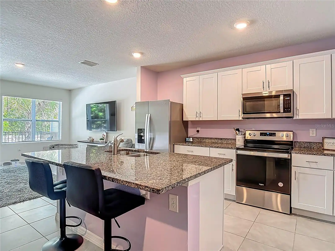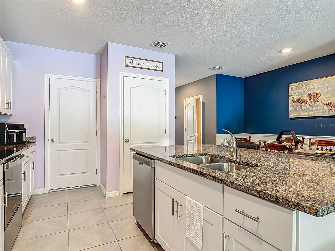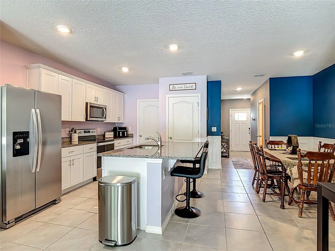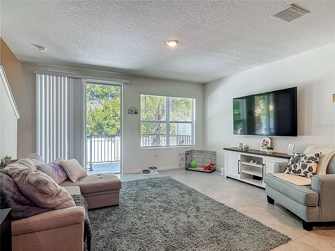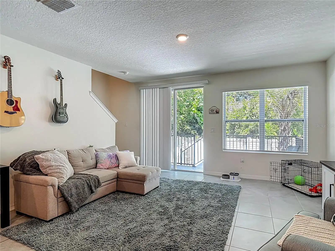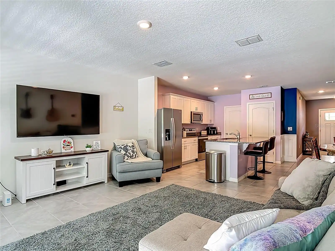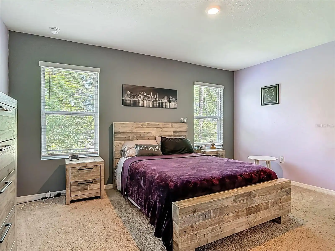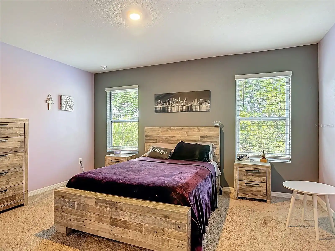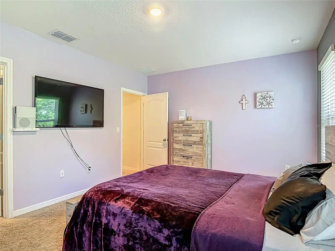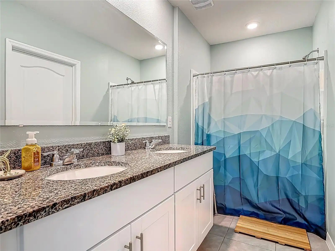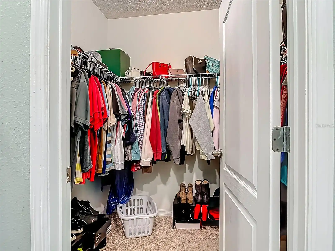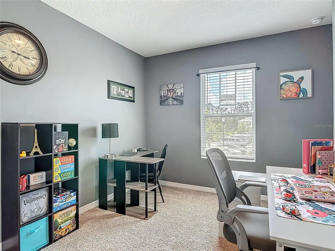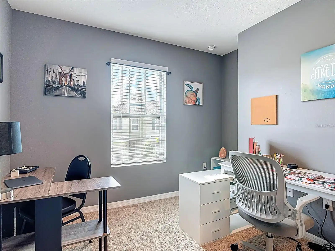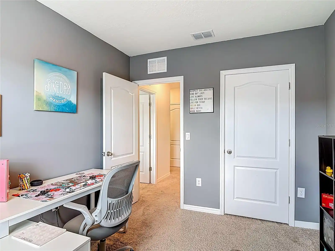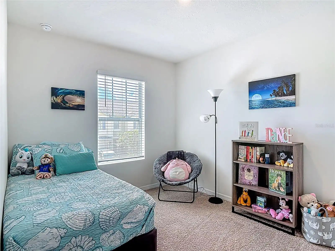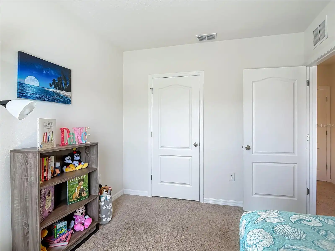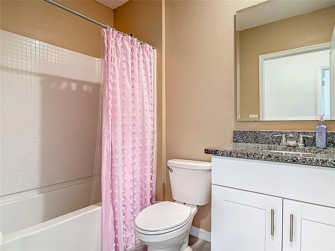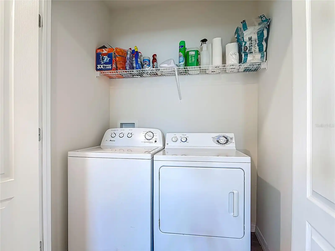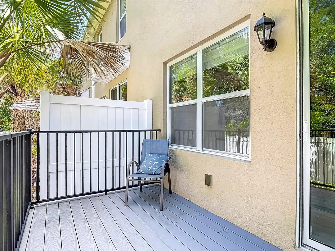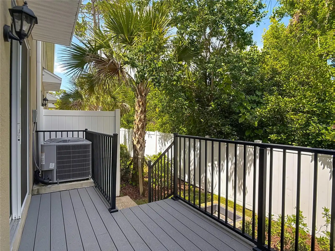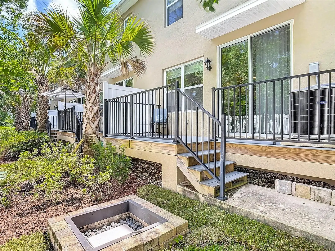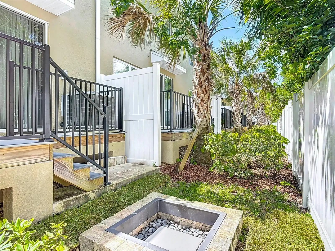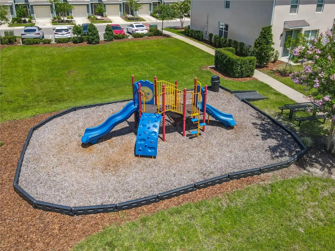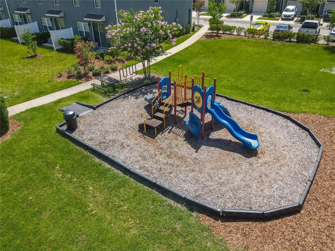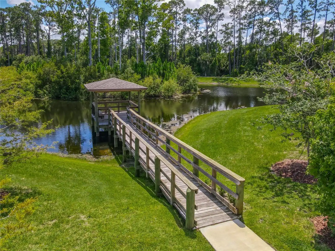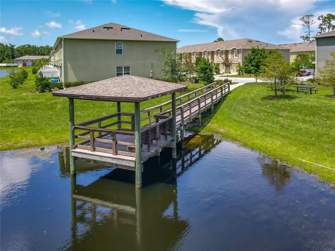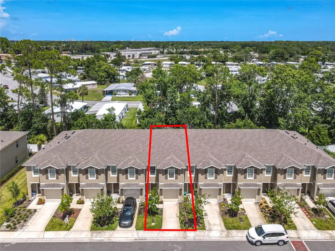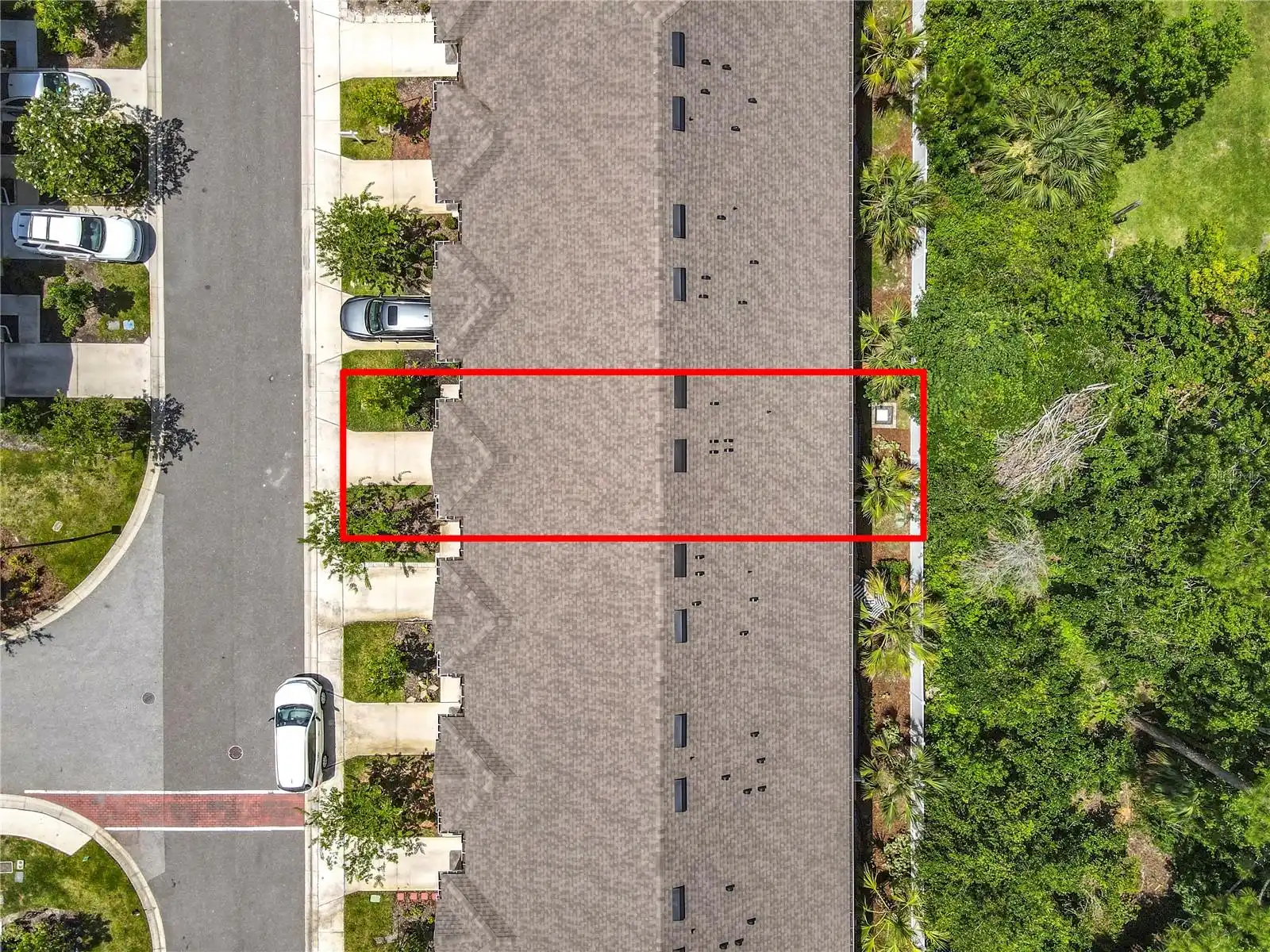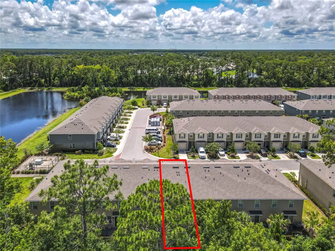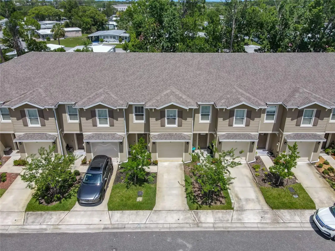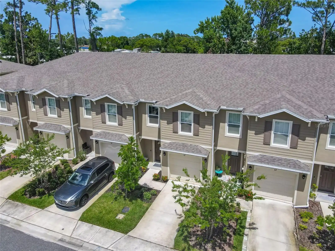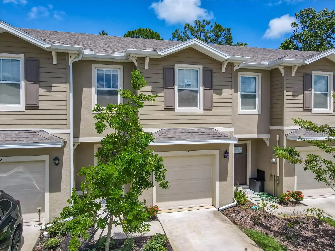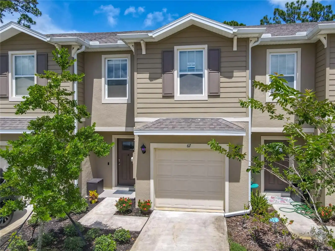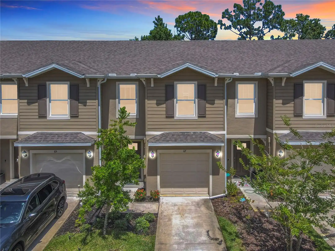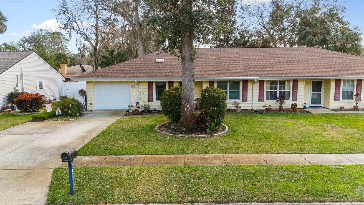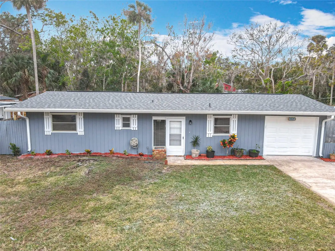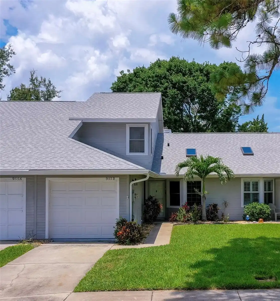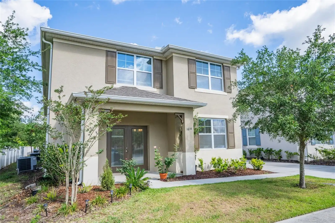Additional Information
Additional Lease Restrictions
Please check with HOA Manager
Additional Parcels YN
false
Alternate Key Folio Num
8006997
Appliances
Dishwasher, Microwave, Range, Refrigerator
Approval Process
Please check with HOA Manager
Association Approval Required YN
1
Association Email
ewainwright@accessdifference.com
Association Fee Frequency
Monthly
Association Fee Includes
Maintenance Grounds, Trash
Association Fee Requirement
Required
Association URL
www.accessdifference.com
Building Area Source
Public Records
Building Area Total Srch SqM
184.88
Building Area Units
Square Feet
Calculated List Price By Calculated SqFt
172.41
Community Features
Community Mailbox, Playground, Sidewalks
Construction Materials
Stucco
Cumulative Days On Market
6
Elementary School
Horizon Elem
Exterior Features
Sliding Doors
Flood Zone Date
2014-02-19
Flood Zone Panel
12127C0368H
Interior Features
High Ceilings, Open Floorplan, PrimaryBedroom Upstairs, Walk-In Closet(s)
Internet Address Display YN
true
Internet Automated Valuation Display YN
true
Internet Consumer Comment YN
true
Internet Entire Listing Display YN
true
Laundry Features
Laundry Room, Upper Level
Living Area Source
Public Records
Living Area Units
Square Feet
Lot Size Square Meters
160
Middle Or Junior School
Silver Sands Middle
Modification Timestamp
2025-07-03T01:20:08.908Z
Other Equipment
Irrigation Equipment
Parcel Number
07-16-33-20-00-0600
Patio And Porch Features
Rear Porch
Pet Restrictions
Please check with HOA Manager
Public Remarks
Welcome to your new townhome nestled in the heart of Port Orange, FL! This captivating residence features 3 bedrooms and 2 bathrooms, including a half bath on the first floor, perfect for guests. The welcoming entryway leads you to a thoughtfully designed floor plan, offering a perfect balance of style and functionality. Host gatherings in the open concept kitchen and living room, showcasing stainless steel appliances, an island, granite countertops, and chic shaker style cabinets. Upstairs is the master bedroom that boast an en-suite bathroom with a walk-in closet, double vanity, and walk-in shower. Added comforts include a quaint desk nook, and a dedicated laundry area. Two additional bedrooms provide a generous space for family, guests, or a home office, with easy access to a beautifully appointed full bathroom. Outside, enjoy a patio—perfect for morning coffee or evening relaxation with a firepit for your enjoyment. Completing the picture is a 1-car garage. Nestled in a sought-after community that has a beautiful dock overlooking water and a playground, this townhouse is conveniently located near shopping, dining, parks, and excellent schools. This home is the perfect place to start your next chapter. Don’t miss out—schedule your tour today!
RATIO Current Price By Calculated SqFt
172.41
SW Subdiv Community Name
Not Applicable
Security Features
Smoke Detector(s)
Showing Requirements
Supra Lock Box, 24 Hour Notice, Call Listing Agent 2, Call Before Showing, Combination Lock Box, See Remarks, ShowingTime
Status Change Timestamp
2025-06-26T09:29:37.000Z
Tax Legal Description
6 & 7-16-33 LOT 60 BELLA OAKS MB 60 PGS 132-140 PER OR 7722 PG 0011 PER OR 8125 PG 3912
Total Acreage
0 to less than 1/4
Universal Property Id
US-12127-N-07163320000600-R-N
Unparsed Address
67 BELLA OAKS DR
Utilities
Electricity Connected, Public, Sewer Connected, Water Connected










































