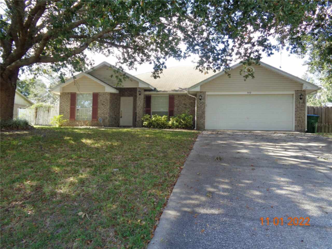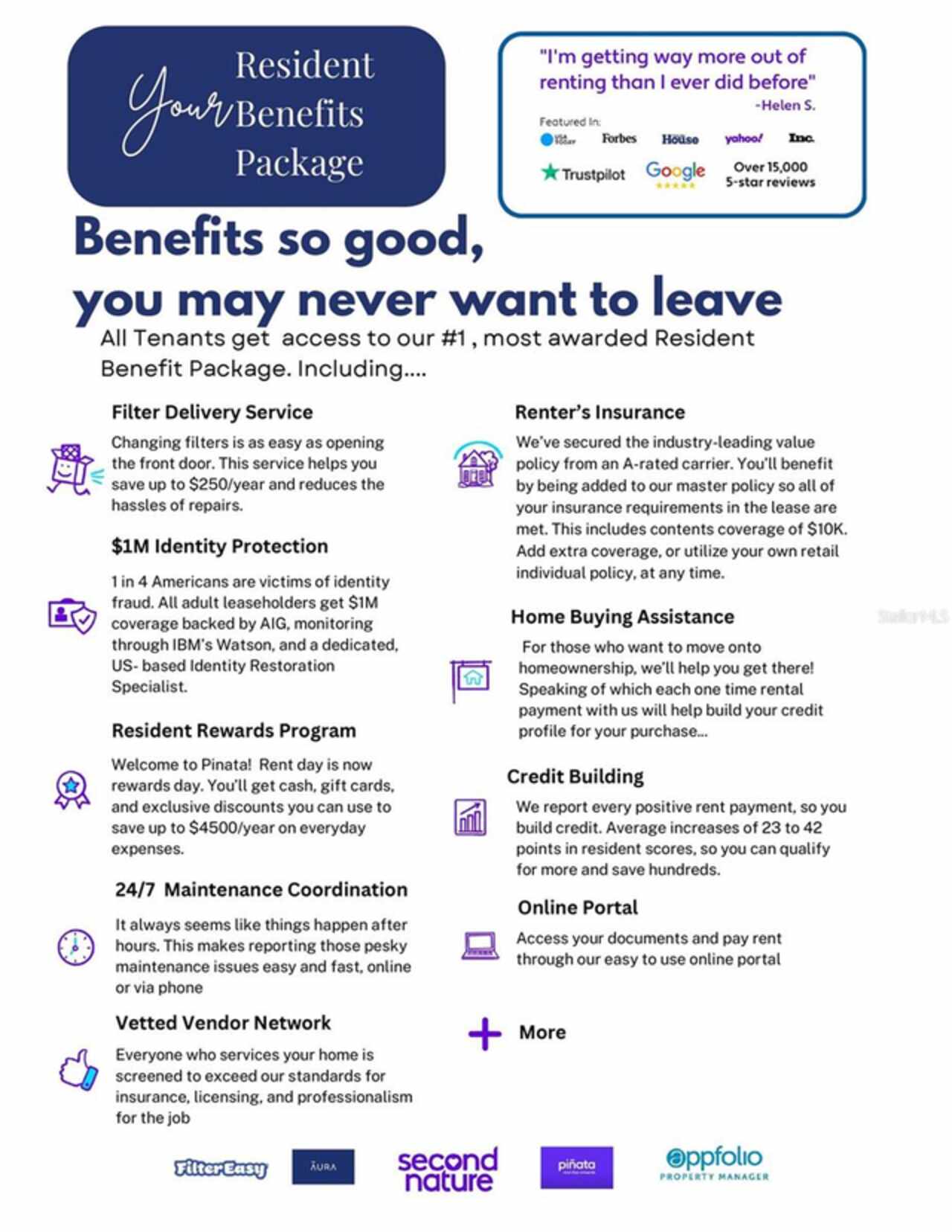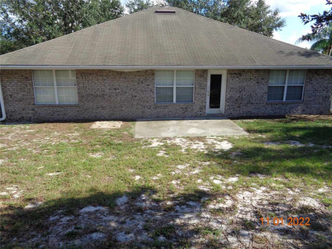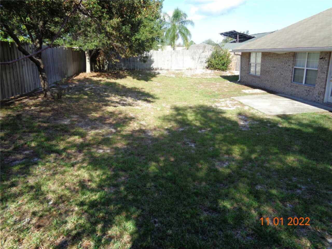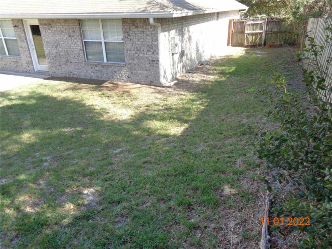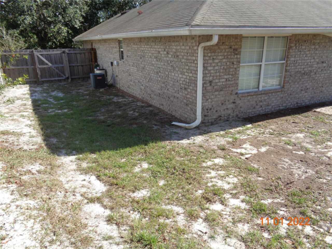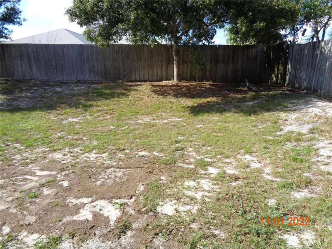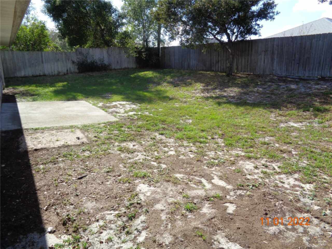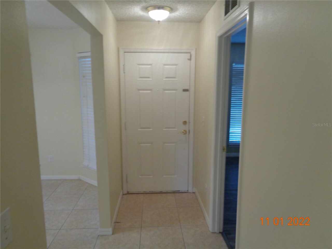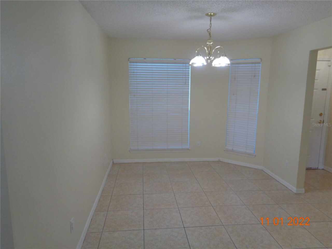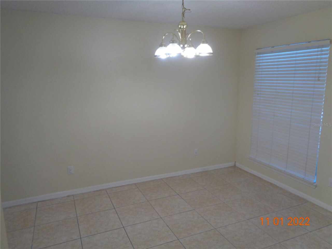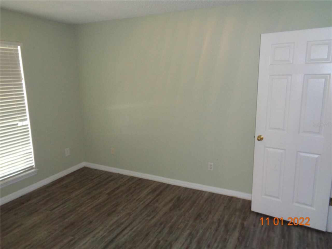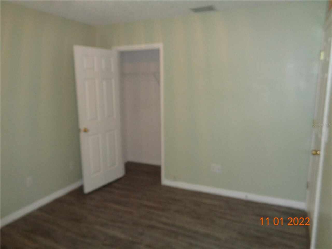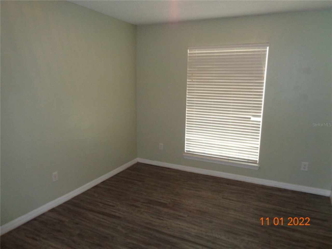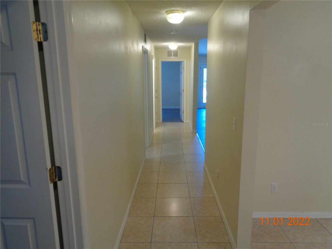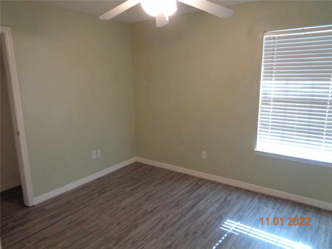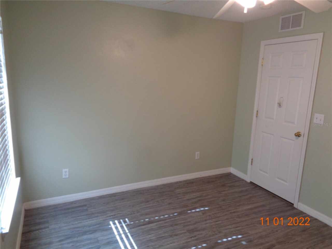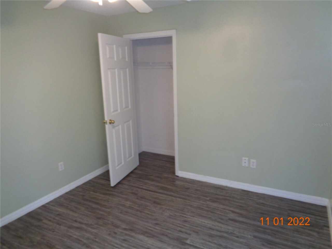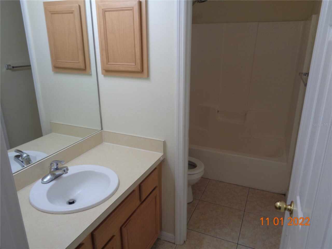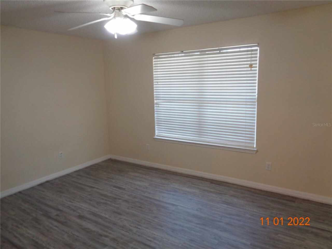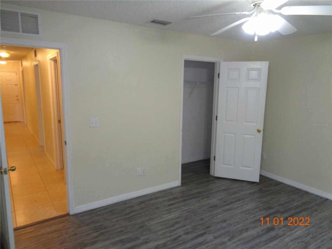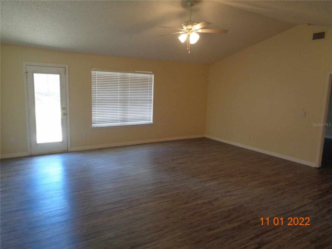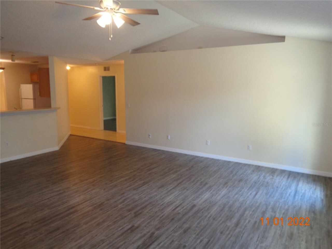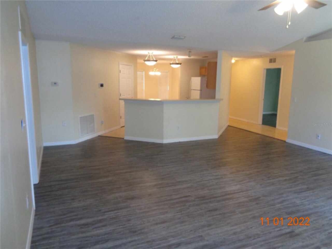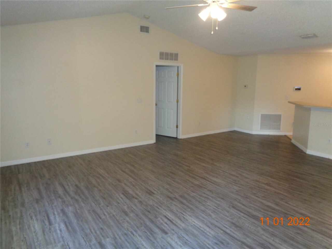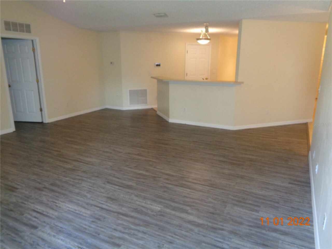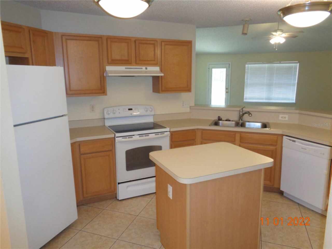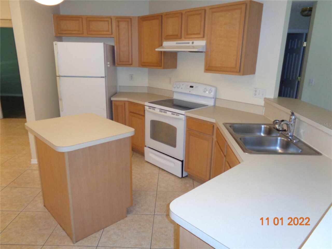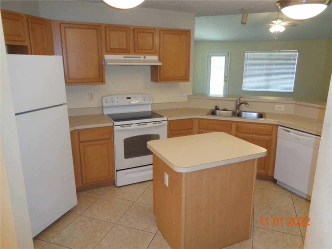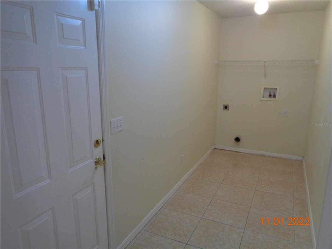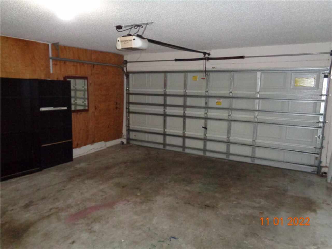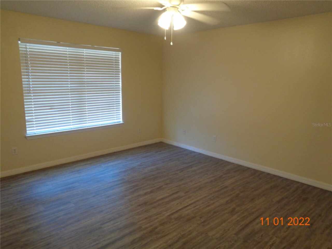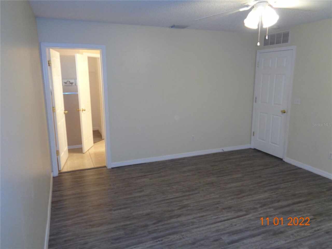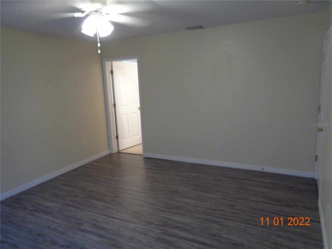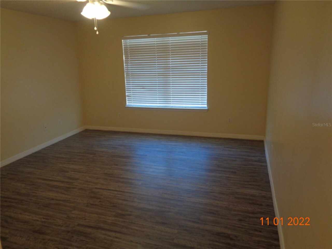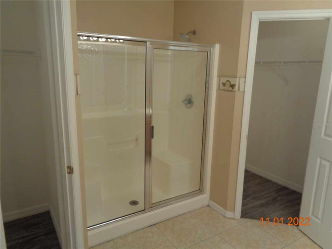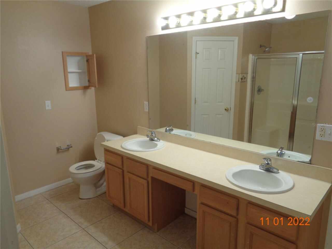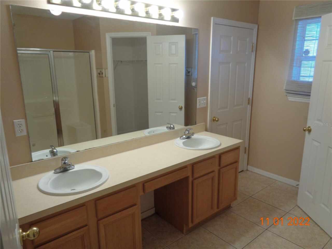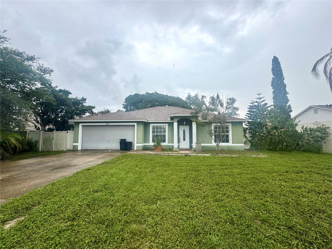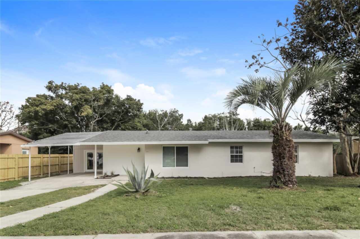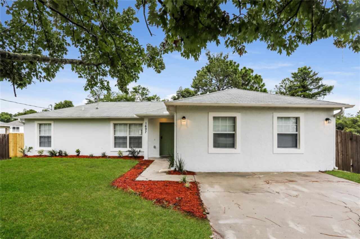Additional Information
Additional Applicant Fee
75
Additional Pet Fees
$25 MONTHLY PET RENT PER PET
Appliances
Dishwasher, Electric Water Heater, Microwave, Range, Refrigerator
Availability Date
2025-08-14
Building Area Source
Public Records
Building Area Total Srch SqM
235.88
Building Area Units
Square Feet
Calculated List Price By Calculated SqFt
1.01
Cumulative Days On Market
156
Interior Features
Ceiling Fans(s), High Ceilings, Thermostat
Internet Address Display YN
true
Internet Automated Valuation Display YN
false
Internet Consumer Comment YN
false
Internet Entire Listing Display YN
true
Laundry Features
Electric Dryer Hookup, Inside, Washer Hookup
Lease Amount Frequency
Monthly
Living Area Units
Square Feet
Lot Size Dimensions
80x125
Lot Size Square Feet
10000
Lot Size Square Meters
929
Modification Timestamp
2025-09-04T16:55:10.658Z
Owner Pays
Trash Collection
Parcel Number
8130-21-16-0280
Pet Restrictions
Several breeds of dogs will not be accepted under any circumstances. German Shepherds, Dobermans, Stafford-shire Bull Terrier (Pit Bulls), Chows, or Rottweiler, and/or any mixed breed, where the predominant breed is mentioned above are not permitted.
Pet Size
Small (16-35 Lbs.)
Pets Allowed
Breed Restrictions, Cats OK, Dogs OK, Number Limit, Size Limit
Price Change Timestamp
2025-09-04T16:54:12.000Z
Public Remarks
This spacious 4 bedroom, 2 bath single-family home features a large family room which opens into the kitchen with a breakfast bar. The indoor laundry room separates the kitchen from the two-car garage. Master suite has an on-suite bathroom with his and hers closets and dual sinks. Large, fenced back yard. Only 1 small pet allowed. Ask us about our optional security deposit payment plan! RentSpree applications will not be accepted. All residents are enrolled in the Resident Benefits Package (RBP) for $39.95/month which includes renters' insurance, HVAC air filter delivery (for applicable properties), credit building to help boost your credit score with timely rent payments, $1M Identity Protection, our best-in-class resident rewards program, and much more! More details upon application. Hurry fast, this home will not last!
RATIO Current Price By Calculated SqFt
1.01
Showing Requirements
Appointment Only, Call Listing Agent, ShowingTime
Status Change Timestamp
2025-04-01T17:11:53.000Z
Universal Property Id
US-12127-N-813021160280-R-N
Unparsed Address
660 TRADEWINDS DR







































