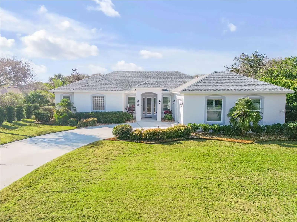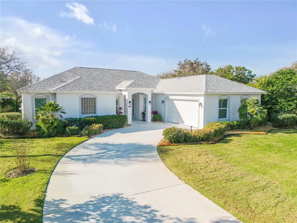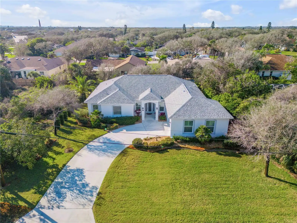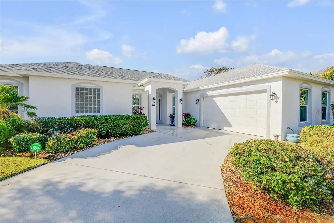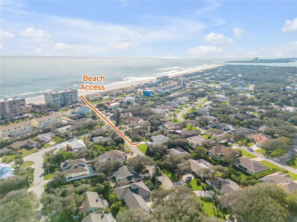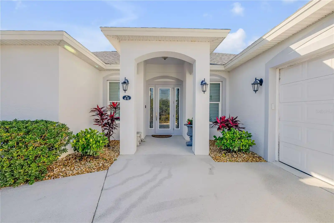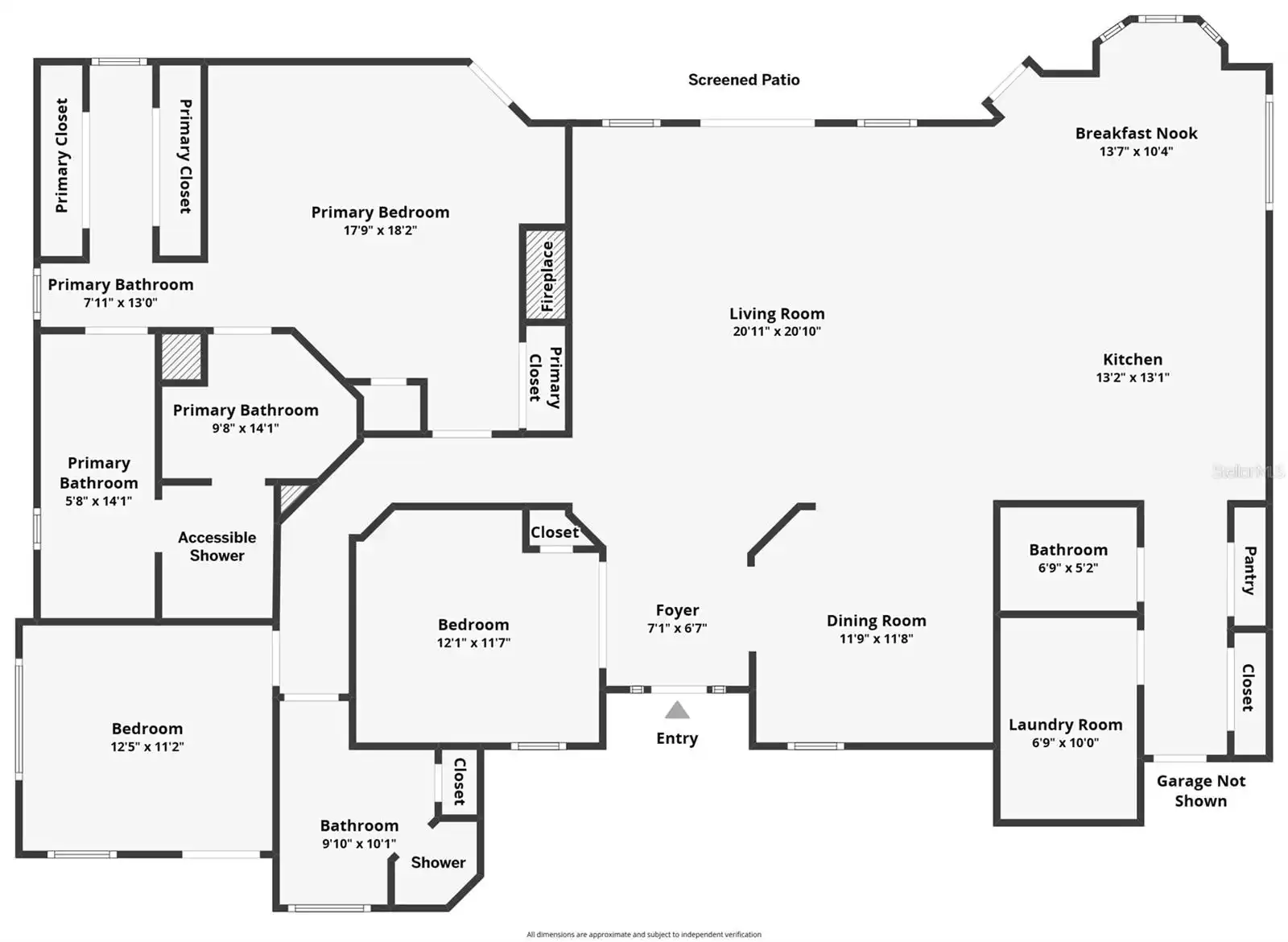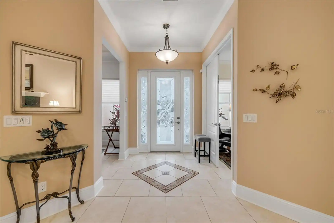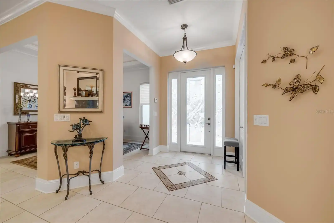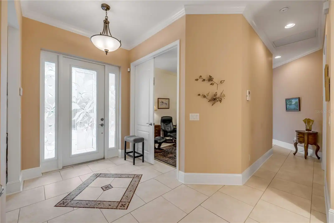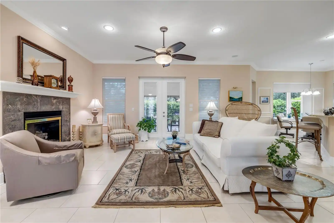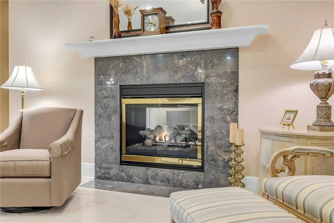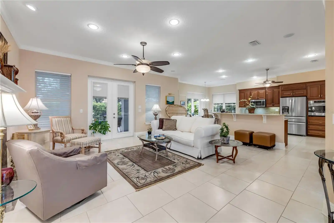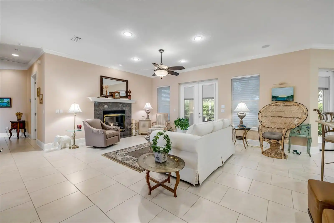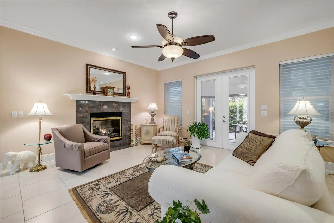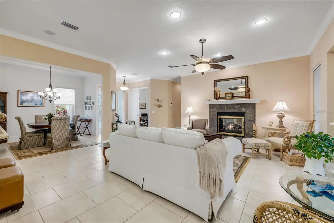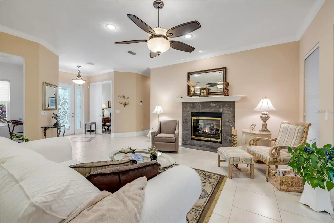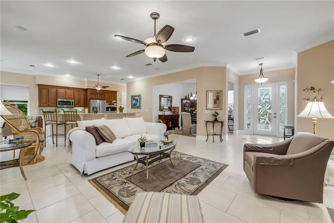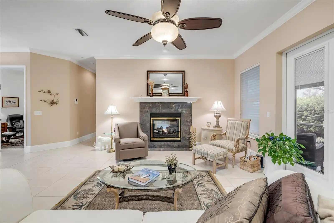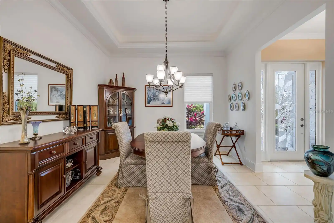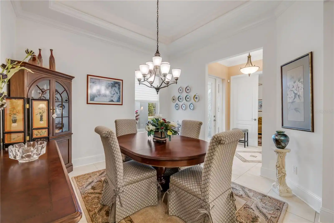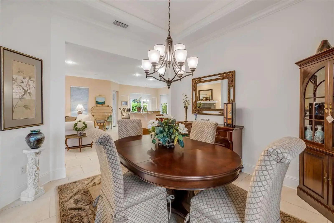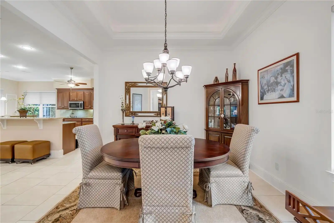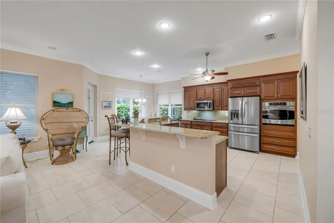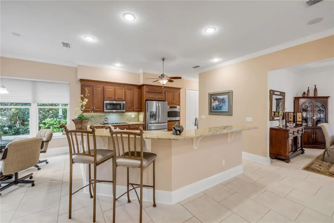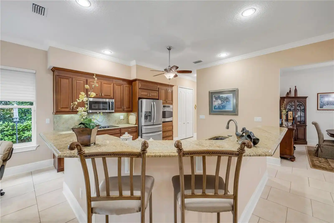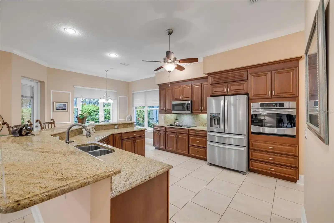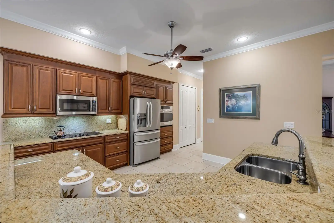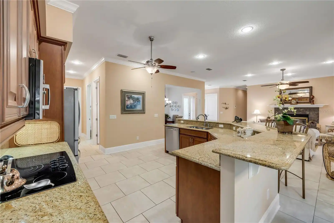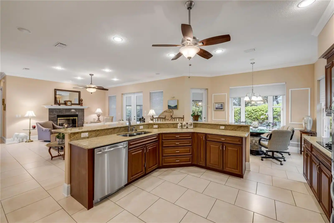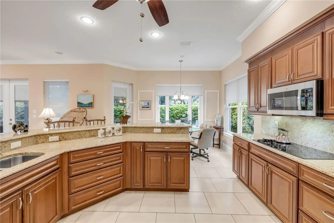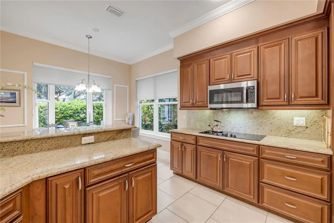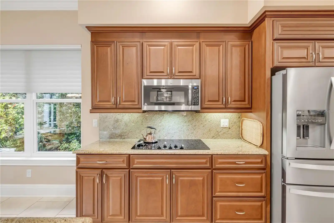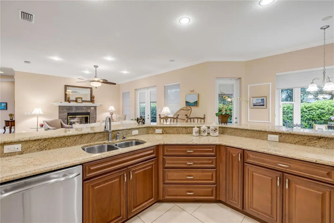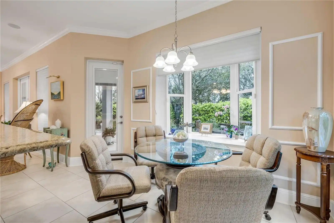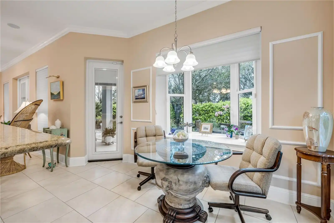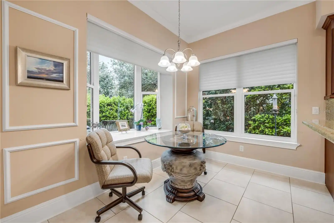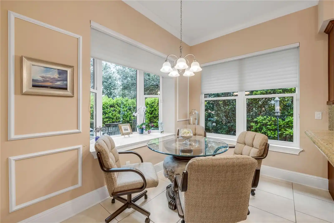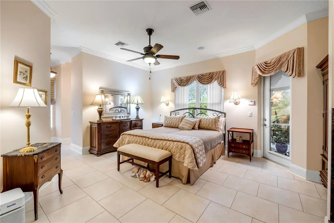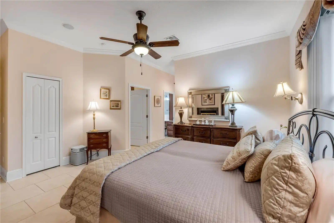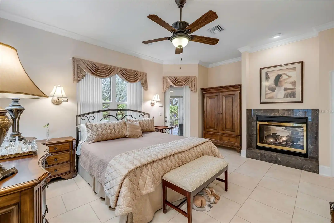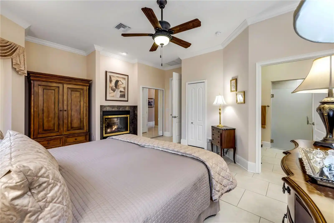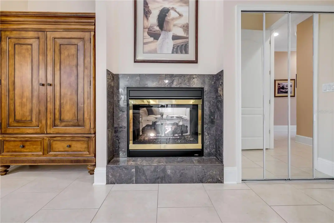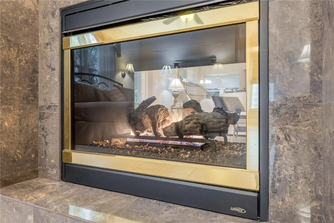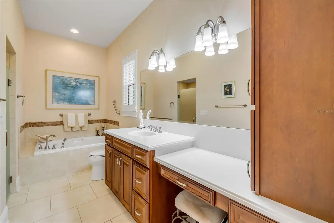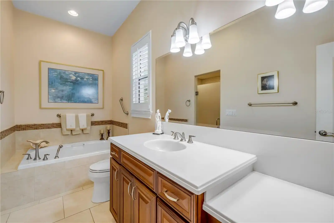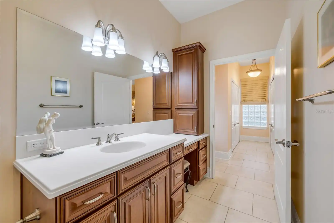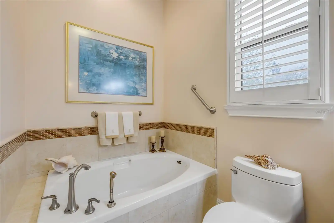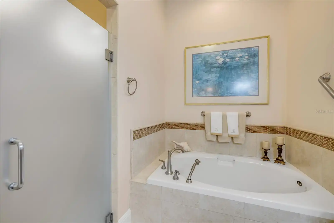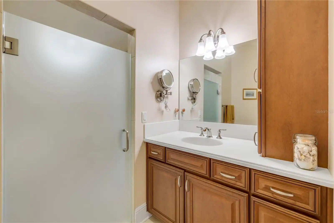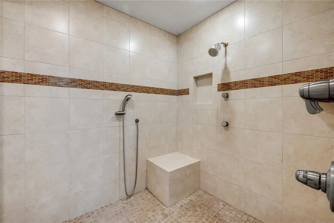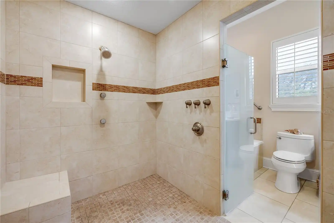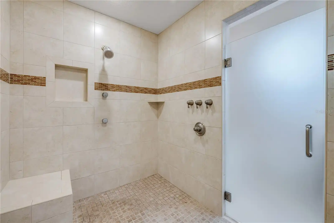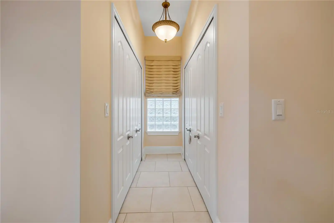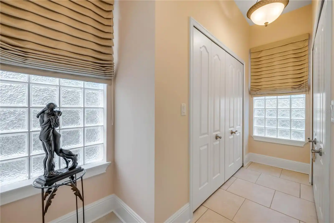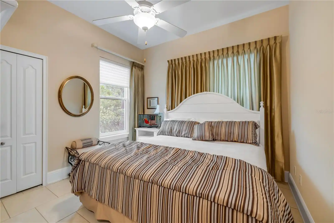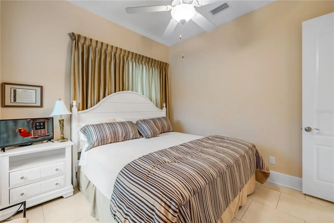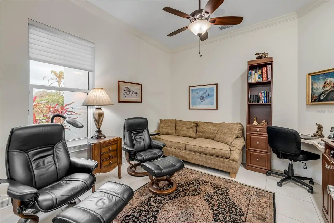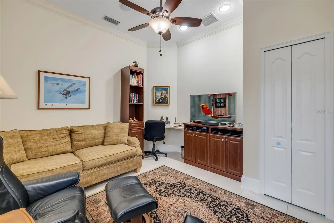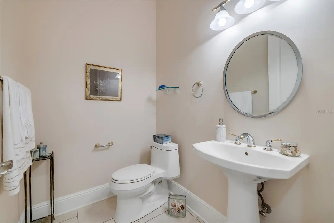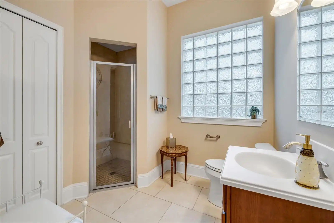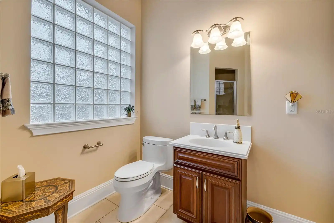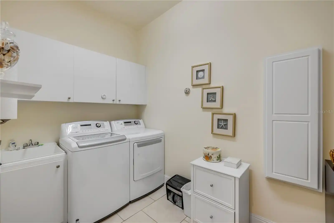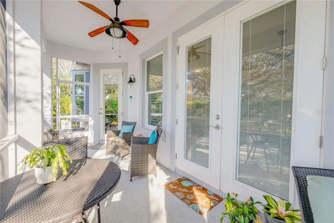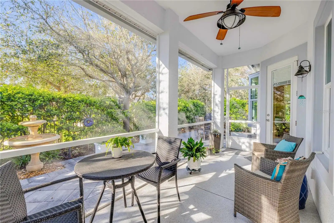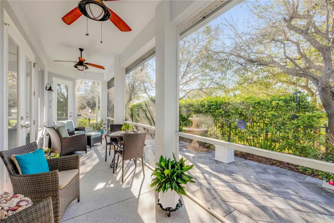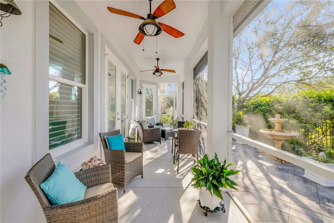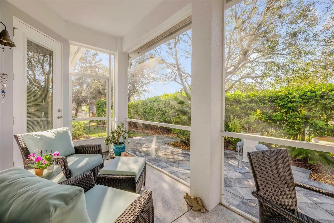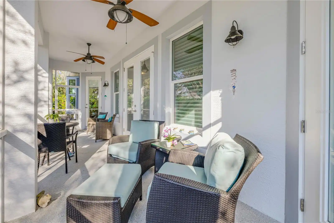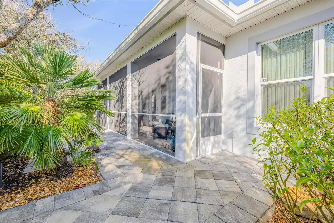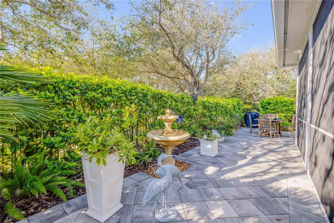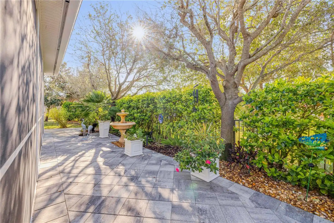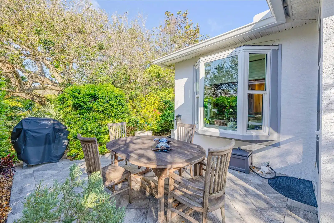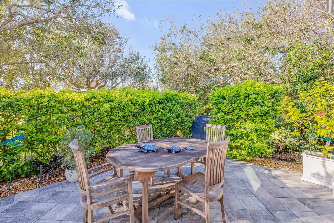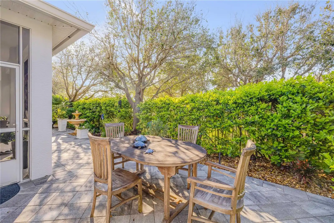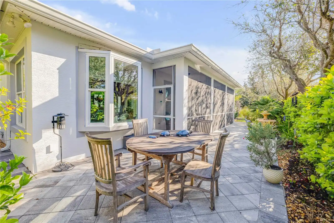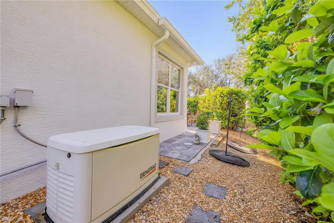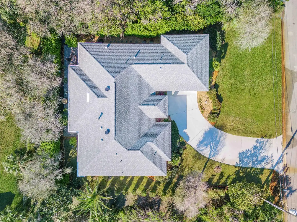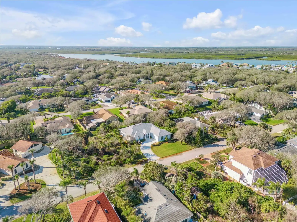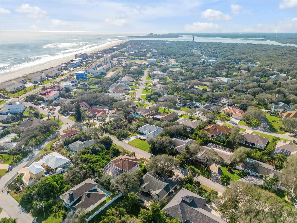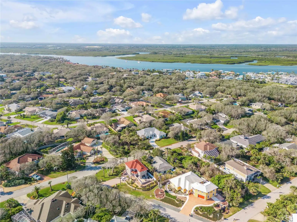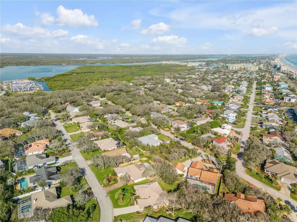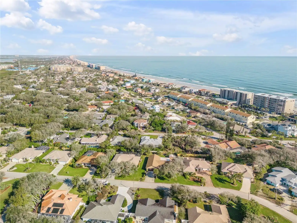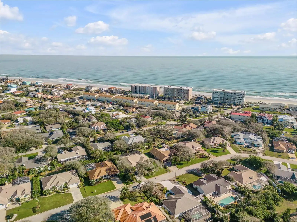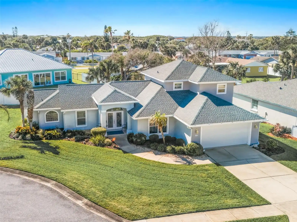Additional Information
Accessibility Features
Accessible Full Bath
Additional Parcels YN
false
Alternate Key Folio Num
643013000030
Appliances
Built-In Oven, Cooktop, Dishwasher, Disposal, Dryer, Gas Water Heater, Microwave, Refrigerator, Tankless Water Heater, Washer, Water Softener
Architectural Style
Traditional
Building Area Source
Public Records
Building Area Total Srch SqM
323.95
Building Area Units
Square Feet
Calculated List Price By Calculated SqFt
436.83
Community Features
Clubhouse, Dog Park, Golf Carts OK, Park, Playground, Tennis Court(s)
Construction Materials
Block, Stucco
Cumulative Days On Market
27
Exterior Features
French Doors, Irrigation System, Lighting, Private Mailbox
Fireplace Features
Gas, Living Room, Primary Bedroom
Flood Zone Date
2025-02-20
Interior Features
Ceiling Fans(s), Crown Molding, Eat-in Kitchen, High Ceilings, Kitchen/Family Room Combo, Open Floorplan, Primary Bedroom Main Floor, Solid Wood Cabinets, Stone Counters, Thermostat, Tray Ceiling(s), Window Treatments
Internet Address Display YN
true
Internet Automated Valuation Display YN
true
Internet Consumer Comment YN
false
Internet Entire Listing Display YN
true
Laundry Features
Electric Dryer Hookup, Inside, Laundry Room
Living Area Source
Public Records
Living Area Units
Square Feet
Lot Features
City Limits, Landscaped, Near Marina, Paved
Lot Size Dimensions
92x125
Lot Size Square Feet
11500
Lot Size Square Meters
1068
Modification Timestamp
2025-03-31T18:18:11.191Z
Parcel Number
00-64-30-13-00-0030
Patio And Porch Features
Covered, Rear Porch, Screened
Pets Allowed
Cats OK, Dogs OK
Property Attached YN
false
Property Condition
Completed
Public Remarks
Welcome to your private oasis in Ponce Inlet, where coastal elegance meets luxurious living. This custom-built three-bedroom, three-bath home offers 2, 232 square feet of meticulously crafted living space designed for those who appreciate comfort and sophistication in their lifestyle. Ideal for those seeking a vibrant yet serene beachside retreat, this home is ideal for entertaining family and friends or simply relaxing in style. As you enter, you're greeted by a spacious floor plan with 9-foot ceilings that seamlessly blend the living and dining areas. A beautiful dual-sided gas fireplace serves as a central feature, creating a warm and inviting ambiance that can be enjoyed from the living room and primary suite. Whether you're entertaining in the living room or unwinding in your private retreat, this fireplace adds a touch of elegance and comfort to both spaces. The chef-inspired kitchen is a dream come true, with a large center island, wall oven, and ample counter space that make cooking and hosting a breeze. Whether you're preparing meals or gathering with loved ones, this kitchen is designed for functionality and beauty. Retreat to the luxurious primary suite, a tranquil sanctuary offering a spacious layout and a pass-through bath with a spa-like walk-in shower and soaking tub. It's the ideal place to relax after a long day, with plenty of space to unwind. For added convenience, the home features a whole-house water filtration system to ensure pristine water quality throughout, along with a home system Generac backup generator that offers peace of mind during unexpected power outages. The home also features two propane tankless water heaters. Step outside to your serene, private backyard, where lush landscaping surrounds you in natural beauty. A Meyer lemon tree adds a refreshing touch of citrus, while the bird feeder area provides an inviting space to watch local wildlife right outside your window. Relax and take in the view from your screened-in back porch, an ideal spot for enjoying the peaceful surroundings year-round. In the heart of Ponce Inlet, this home provides easy access to the beach, boating and all coastal living has to offer, while being conveniently close to Daytona Beach and Orlando's top attractions. Enjoy an active lifestyle with nearby biking, pickleball, golf, tennis and boating opportunities. This is more than just a home, it's a lifestyle. Embrace the blend of luxury, comfort and tranquility in this stunning Ponce Inlet property. Welcome home! By appointment only.
RATIO Current Price By Calculated SqFt
436.83
Realtor Info
Docs Available
Road Responsibility
Public Maintained Road
Road Surface Type
Asphalt, Paved
Security Features
Security System, Security System Owned, Smoke Detector(s)
Showing Requirements
Appointment Only, Call Before Showing, Call Listing Agent, No Lockbox
Status Change Timestamp
2025-03-04T14:14:03.000Z
Tax Legal Description
LOT 3 OCEANSIDE VILLAGE SUB MB 38 PGS 95-96 INC PER OR 4950 PG 4863 PER OR 6119 PG 1188
Total Acreage
1/4 to less than 1/2
Universal Property Id
US-12127-N-00643013000030-R-N
Unparsed Address
65 CALUMET AVE
Utilities
BB/HS Internet Available, Cable Connected, Electricity Connected, Propane, Underground Utilities, Water Connected
Window Features
Blinds, Shades, Thermal Windows






















































































