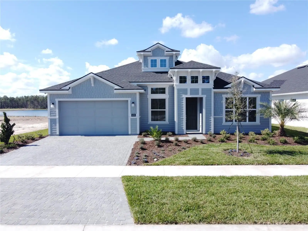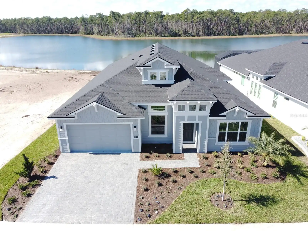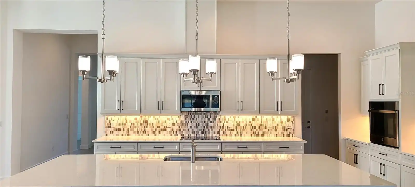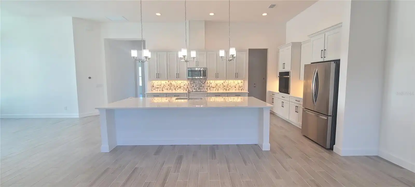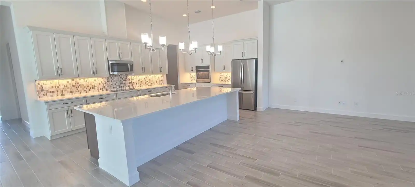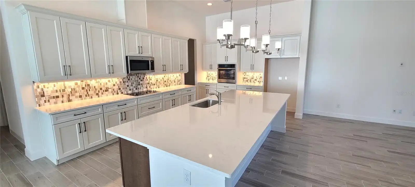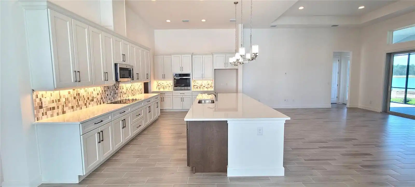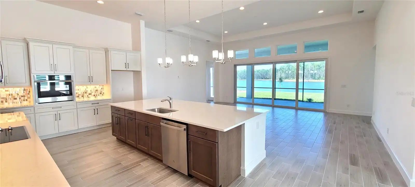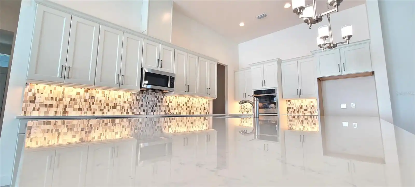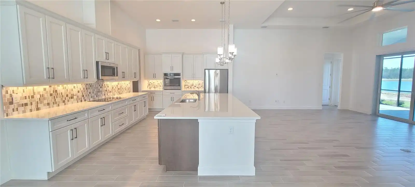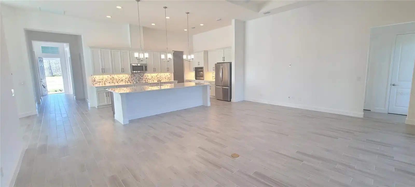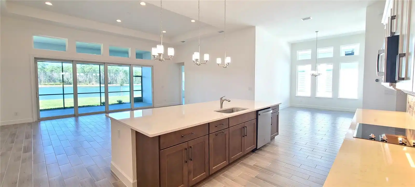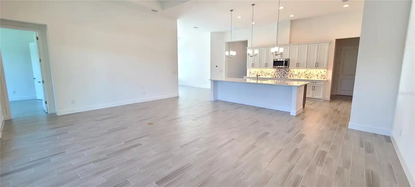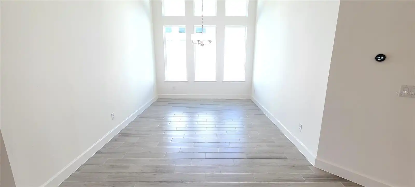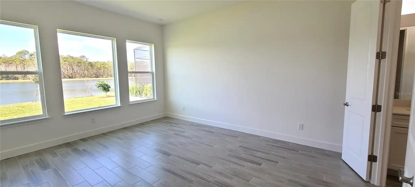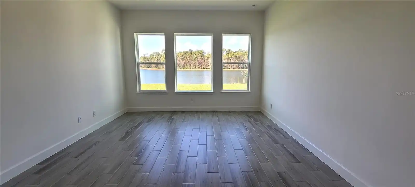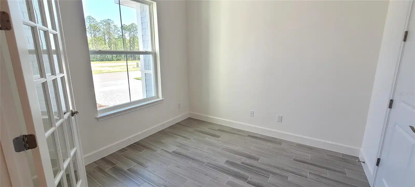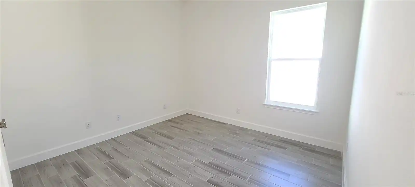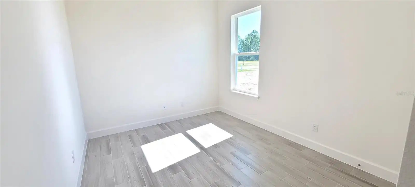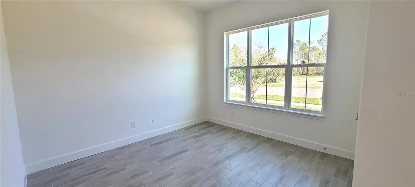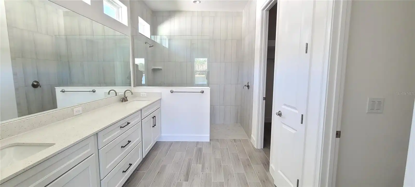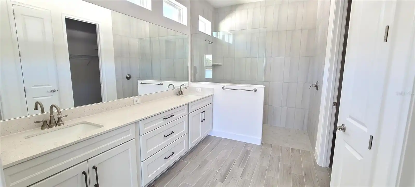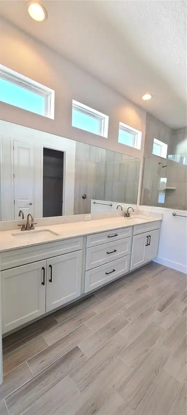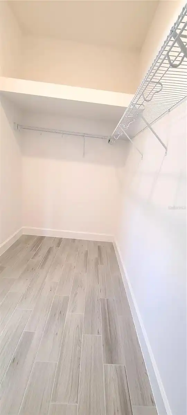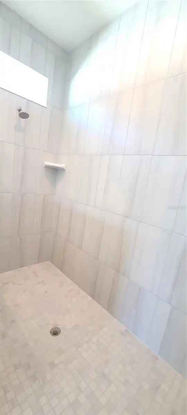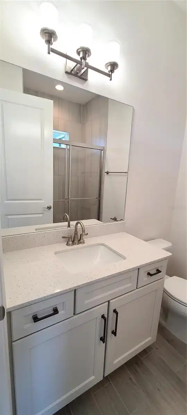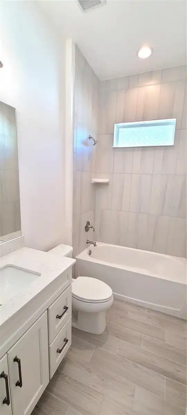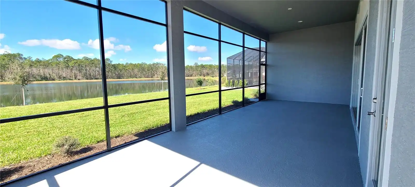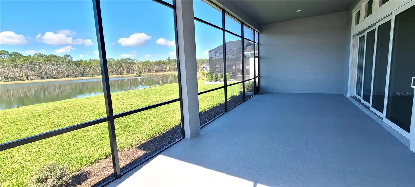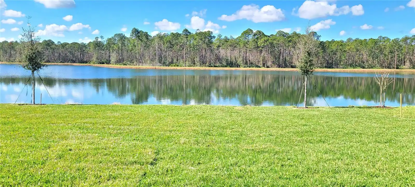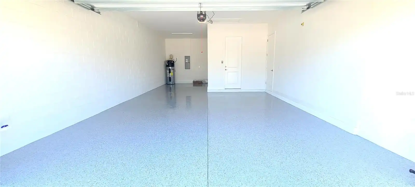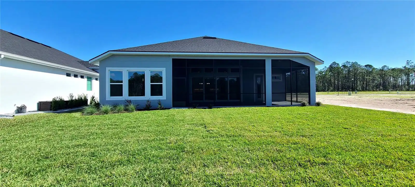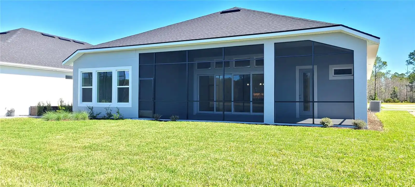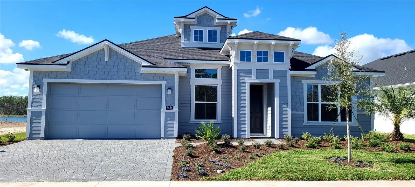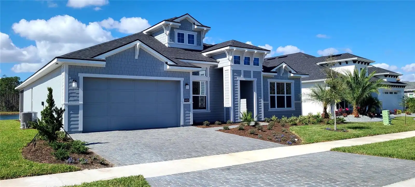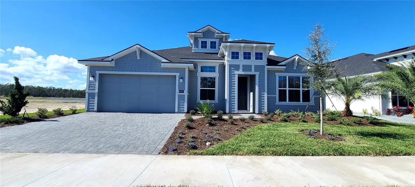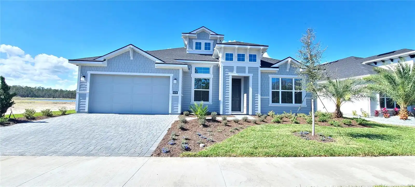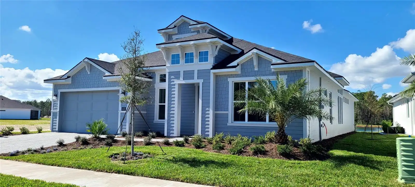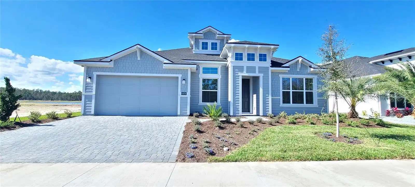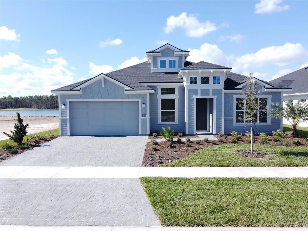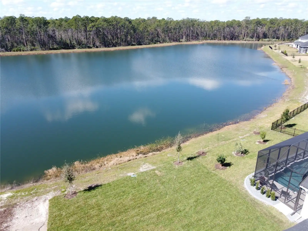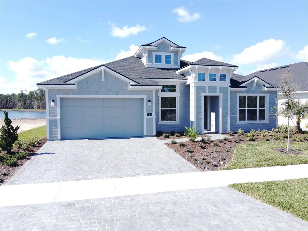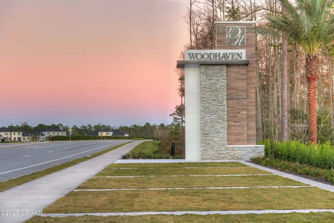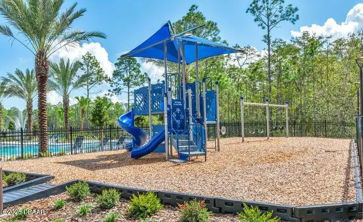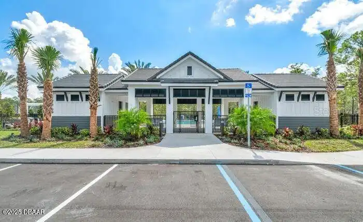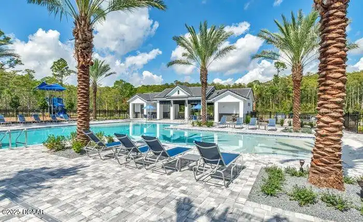Additional Information
Additional Rooms
Inside Utility, Interior In-Law Suite w/No Private Entry
Appliances
Built-In Oven, Convection Oven, Cooktop, Dishwasher, Disposal, Electric Water Heater, Exhaust Fan, Microwave, Refrigerator
Association Amenities
Gated, Playground, Pool, Wheelchair Access
Association Fee Requirement
Required
Availability Date
2025-06-30
Building Area Source
Builder
Building Area Total Srch SqM
337.61
Building Area Units
Square Feet
Calculated List Price By Calculated SqFt
1.36
Community Features
Gated Community - No Guard, Irrigation-Reclaimed Water, Playground, Pool, Sidewalks, Wheelchair Access
Cumulative Days On Market
11
Elementary School
Cypress Creek Elementary
Expected Lease Date
2025-08-01T00:00:00.000
Exterior Features
Sidewalk, Sliding Doors, Sprinkler Metered
High School
Spruce Creek High School
Interior Features
Ceiling Fans(s), High Ceilings, Kitchen/Family Room Combo, Open Floorplan, Primary Bedroom Main Floor, Solid Surface Counters, Solid Wood Cabinets, Split Bedroom, Thermostat, Tray Ceiling(s), Walk-In Closet(s)
Internet Address Display YN
true
Internet Automated Valuation Display YN
true
Internet Consumer Comment YN
true
Internet Entire Listing Display YN
true
Laundry Features
Electric Dryer Hookup, Inside, Laundry Room, Washer Hookup
Lease Amount Frequency
Monthly
Living Area Source
Builder
Living Area Units
Square Feet
Lot Features
City Limits, Sidewalk, Paved
Lot Size Dimensions
60X162
Lot Size Square Feet
10268
Lot Size Square Meters
954
Middle Or Junior School
Creekside Middle
Modification Timestamp
2025-07-11T13:31:09.474Z
Other Equipment
Irrigation Equipment
Owner Pays
Pool Maintenance, Taxes
Parcel Number
63-32-10-00-2150
Patio And Porch Features
Covered, Rear Porch, Screened
Pet Fee Non Refundable
300
Pet Restrictions
SEE ATTACHED
Pet Restrictions Source
Landlord
Pet Size
Very Small (Under 15 Lbs.)
Pets Allowed
Breed Restrictions, Number Limit, Size Limit, Yes
Property Condition
Completed
Public Remarks
**ONE OF A KIND**BRAND NEW HOME** MOVE-IN READY**ONE STORY**5 Beds X 3 Baths X 3 CAR GARAGE including IN-LAW SUITE **LAKEFRONT**COMMUNITY POOL**Nestled in the serene GATED community of Woodhaven in Port Orange. This stunning single-family home blends luxury and comfort. An upgraded brick-paved driveway leads to a welcoming entrance. Inside, high ceilings and natural light enhance the open floor plan. luxury WOOD LOOKING TILE FLOORING ALLTHROUGH, and a gourmet kitchen with quartz countertops, 42'' cabinets, and top-of-the-line SS appliances and built-in oven. The kitchen boasts modern pendant lighting with HUGE KITCHEN ISLAND, a striking tiled backsplash, ample cabinetry. The spacious primary suite includes a walk-in shower, his/her vanity, and an expansive walk-in closet. The extended covered lanai is ideal for outdoor entertaining. Other highlights include Smart Home technology, energy-efficient features, and a 3-car garage**EVERYTHING IS UNDER BUILDER WARRANTY**Located in a secure, gated community with a pool, cabana. This home is zoned for Spruce Creek schools and is conveniently located near Hospitals, Port Orange Pavilion, shopping, dining, and the beautiful beaches. All measurements are approximate but not guaranteed. HURRY UP and take an appointment...Will Not Last Long.
Purchase Contract Date
2025-07-11
RATIO Current Price By Calculated SqFt
1.36
Security Features
Gated Community, Smoke Detector(s)
Showing Requirements
Appointment Only, Call Listing Agent, Combination Lock Box
Status Change Timestamp
2025-07-11T13:30:42.000Z
Terms Of Lease
1st Last and Sec Dep Required
Universal Property Id
US-12127-N-633210002150-R-N
Unparsed Address
6474 HIGHFIELD VILLAGE DR
Utilities
Cable Available, Electricity Connected, Sewer Connected, Underground Utilities, Water Connected
Water Frontage Feet Lake
500
Window Features
Double Pane Windows, ENERGY STAR Qualified Windows















































