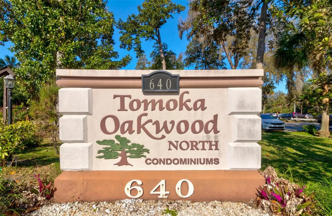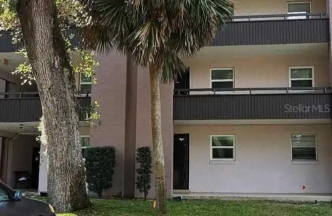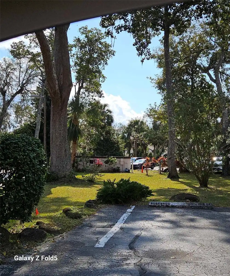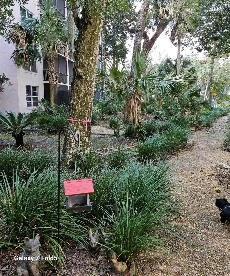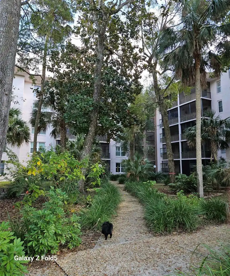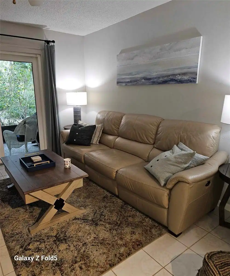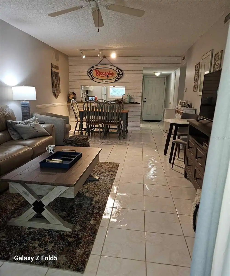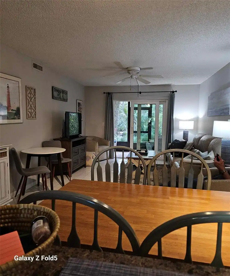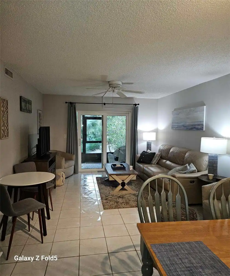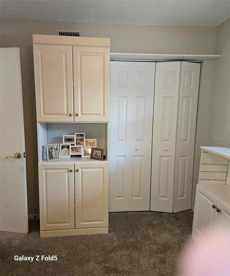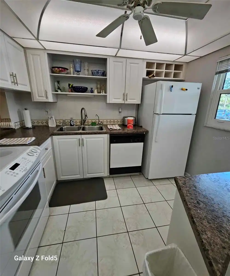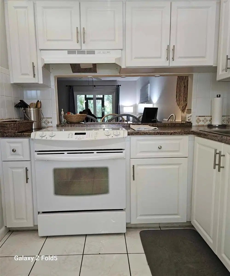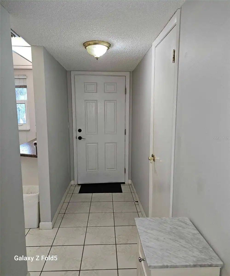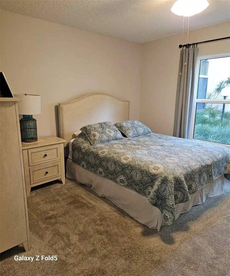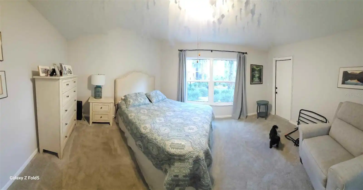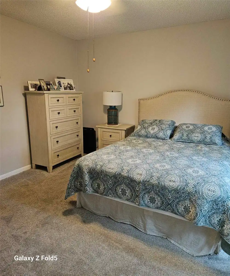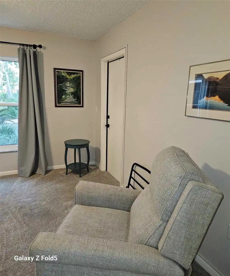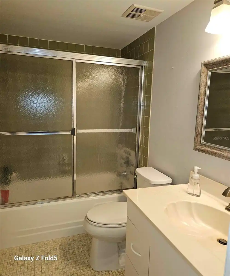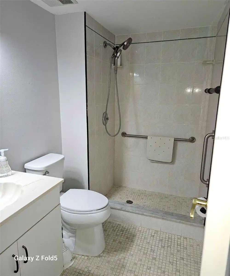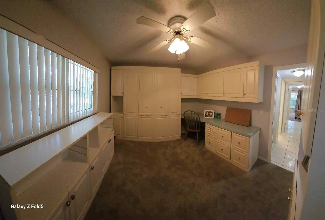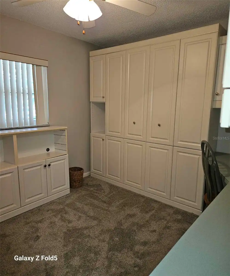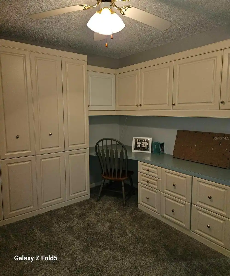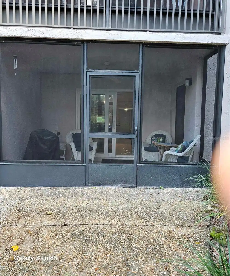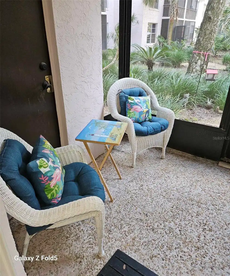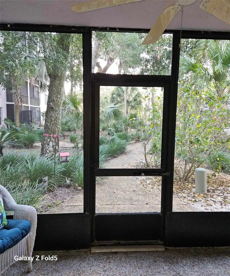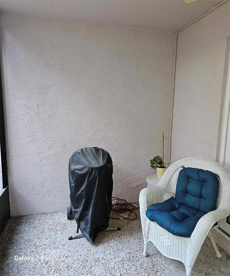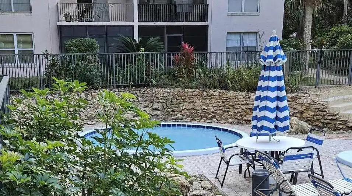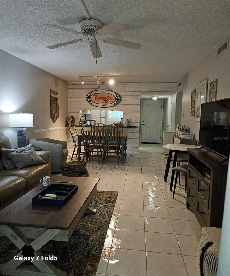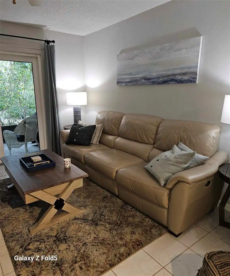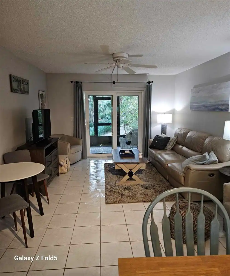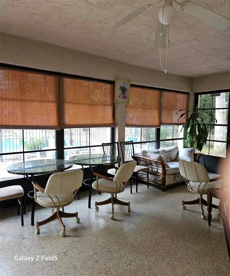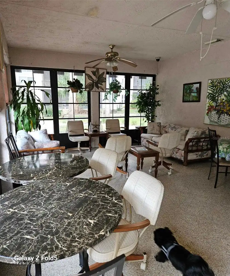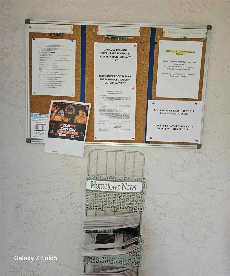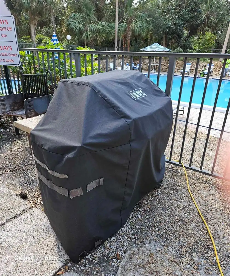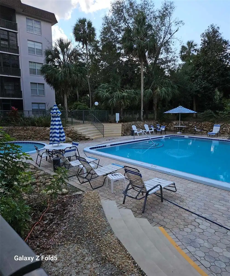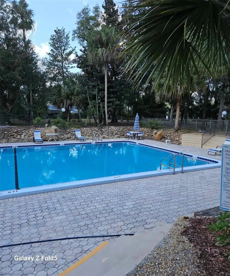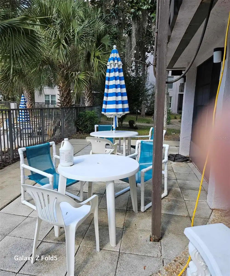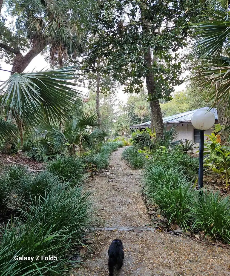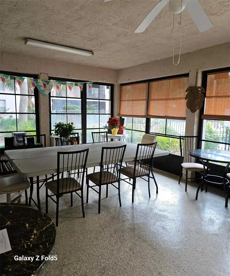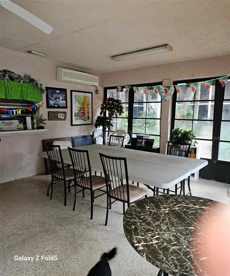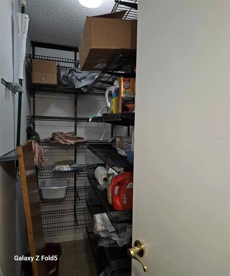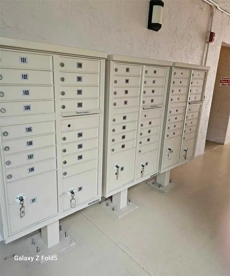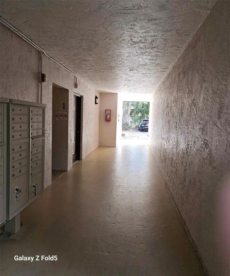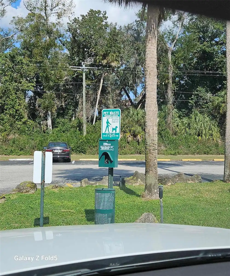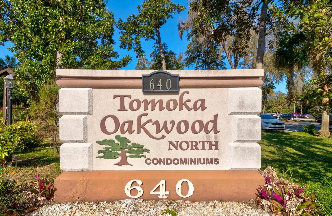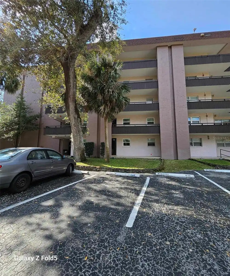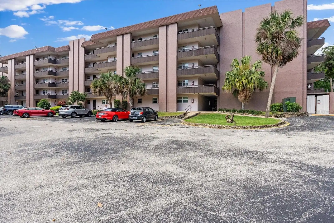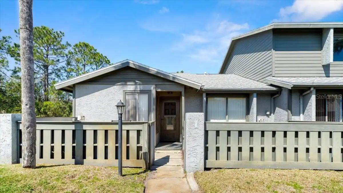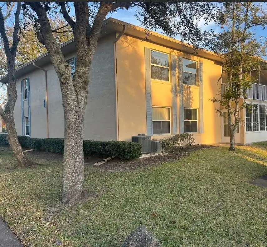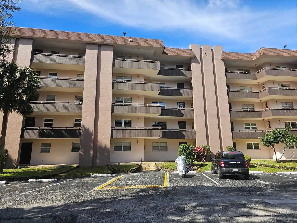Additional Information
Additional Lease Restrictions
The development requires association approval of all buyers and renters. There is a pet restrictions. Please call the association number listed at +1 386 672 6840 and ask questions. I have the documents available as well.
Additional Parcels YN
false
Alternate Key Folio Num
3005767
Appliances
Dishwasher, Disposal, Electric Water Heater, Ice Maker, Kitchen Reverse Osmosis System, Microwave, Refrigerator
Approval Process
There are forms to fill out and back ground checks. Can take anywhere from 3 to 14 days.
Architectural Style
Contemporary
Association Approval Required YN
1
Association Fee Frequency
Monthly
Association Fee Includes
Cable TV, Pool, Insurance, Internet, Maintenance Grounds, Pest Control, Private Road, Recreational Facilities, Sewer, Trash, Water
Association Fee Requirement
Required
Building Area Source
Public Records
Building Area Total Srch SqM
89.47
Building Area Units
Square Feet
Building Name Number
MIDDLE BLD
Calculated List Price By Calculated SqFt
171.34
Community Features
Buyer Approval Required
Construction Materials
Block, Stucco
Cumulative Days On Market
7
Exterior Features
Courtyard, Lighting, Sliding Doors
Flood Zone Date
2017-09-29
Flood Zone Panel
12127C0212K
Foundation Details
Block, Slab
Interior Features
Ceiling Fans(s), Living Room/Dining Room Combo, Primary Bedroom Main Floor, Split Bedroom
Internet Address Display YN
true
Internet Automated Valuation Display YN
true
Internet Consumer Comment YN
true
Internet Entire Listing Display YN
true
Laundry Features
Common Area, Laundry Room
Living Area Source
Public Records
Living Area Units
Square Feet
Lot Size Square Feet
235292
Lot Size Square Meters
21859
Modification Timestamp
2025-03-26T17:13:27.318Z
Parcel Number
32-42-20-01-10-7000
Patio And Porch Features
Covered, Enclosed, Patio, Rear Porch
Pet Restrictions
Must be approved by association
Pet Size
Small (16-35 Lbs.)
Pets Allowed
Breed Restrictions, Number Limit
Previous List Price
175000
Price Change Timestamp
2025-03-24T20:23:30.000Z
Public Remarks
Enjoy maintenance-free living - Tomoka Oaks North 2/2 condo. Parking close, 1st floor, end unit, for easy in and out. It features new high-quality windows and doors, new carpeting with luxurious padding, fresh new paint, and a new hot water heater. The rest is already great! Enjoy lush foliage looking out and walking the path to an extra-large pool. Clubhouse is great to meet with your friends, read a book, hold an event. There's ample storage in this unit with an extra-large pantry and linen closet. The kitchen includes a brand-new Reverse Osmosis water filter system a pass thru bar counter to the Living area. The main bedroom has a custom closet and access to the screened-in porch. The 2nd bedroom offers a comfy queen-size murphy bed, built-in desk, and plenty of cabinets. Conveniently located near The Trails Shopping Center. Publix, restaurants, and shopping. You can walk or bike the path to Publix, restaurants, and shops, with easy HWY access - Nova to US 1, to I95 Bring Offers!!
RATIO Current Price By Calculated SqFt
171.34
Realtor Info
As-Is, Docs Available, Engineering Report, No Sign, Owner Motivated, Owner Will Assist with closing costs, Subject to Approval
Showing Requirements
Supra Lock Box, Call Before Showing, Call Listing Agent, Combination Lock Box
Status Change Timestamp
2025-03-19T20:58:21.000Z
Tax Legal Description
UNIT 107 TOMOKA OAKS CONDO NORTH MB 33 PGS 54-59 PER OR 2571 PG 1785 PER OR 4352 PG 0503 PER OR 5506 PGS 3742-3743 PER OR 7092 PG 2887 PER OR 7648 PG 2718 PER OR 8377 PG 1924 PER OR 8492 PG 2635
Total Acreage
5 to less than 10
Universal Property Id
US-12127-N-32422001107000-S-107
Unparsed Address
640 N NOVA RD #107
Utilities
Cable Available, Electricity Connected, Public, Sewer Connected, Street Lights, Water Available, Water Connected
Vegetation
Mature Landscaping, Oak Trees

















































