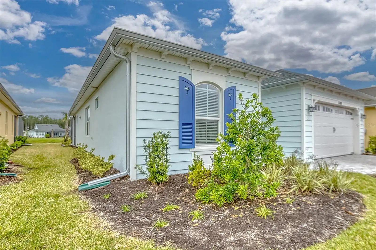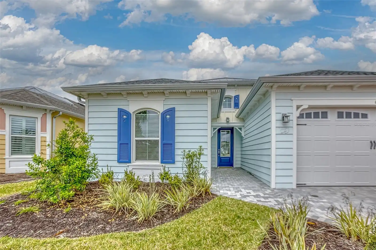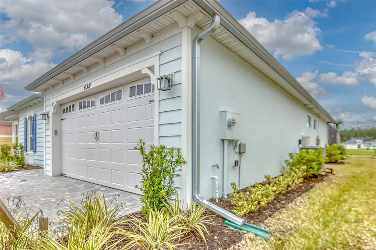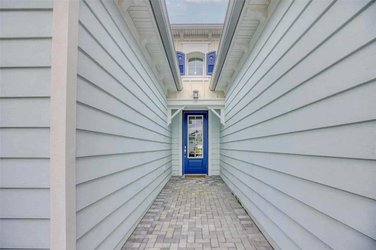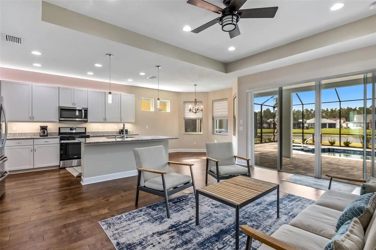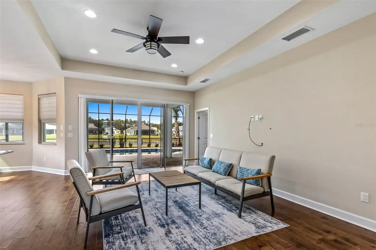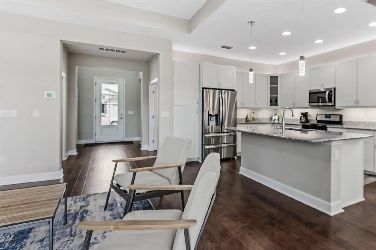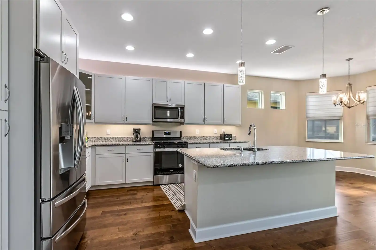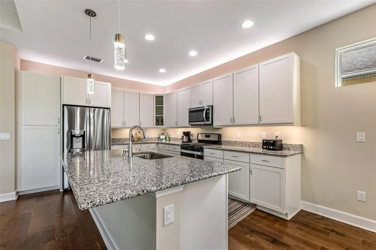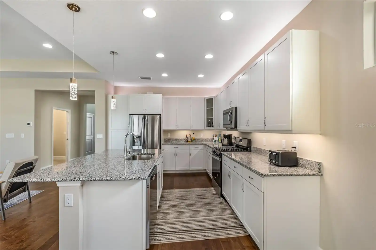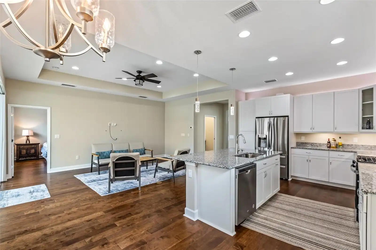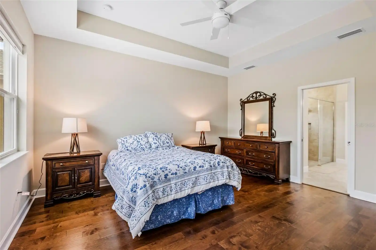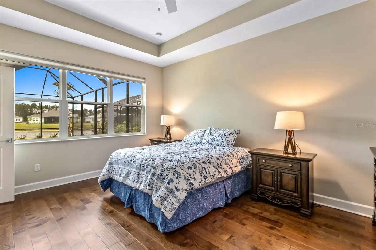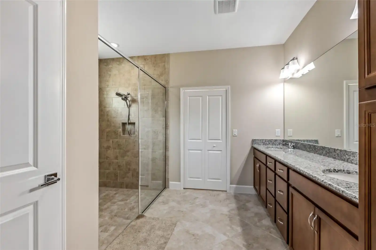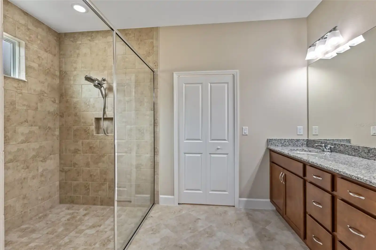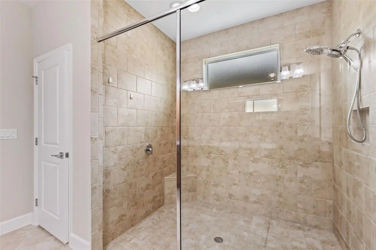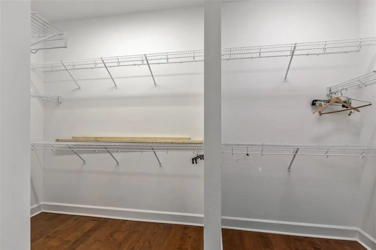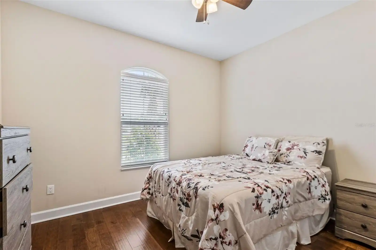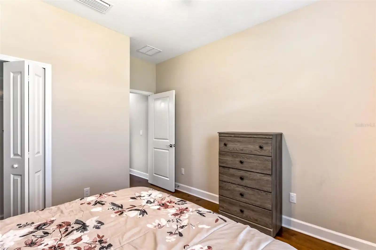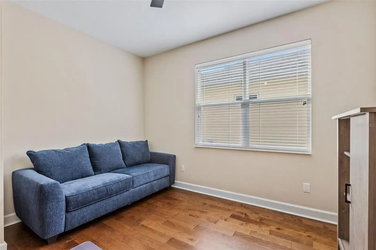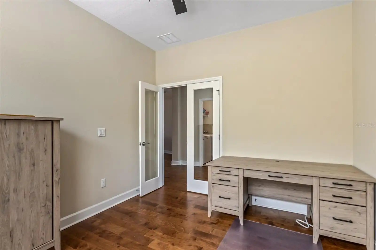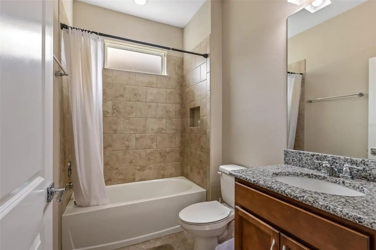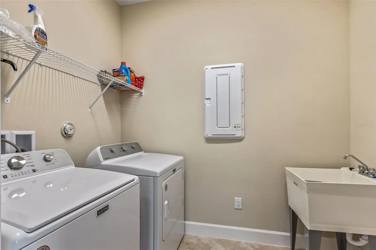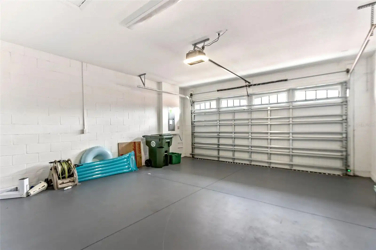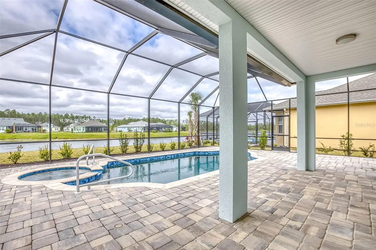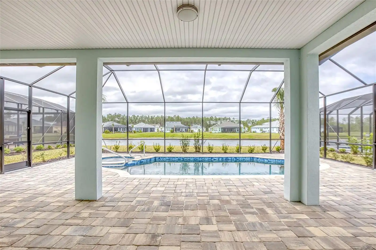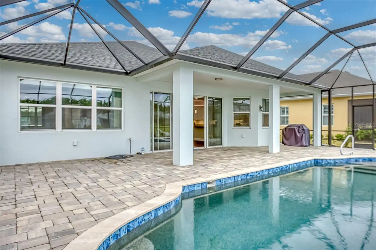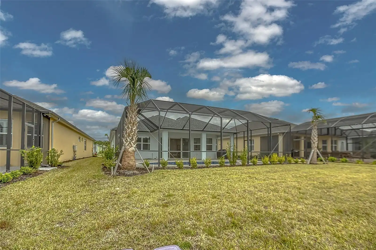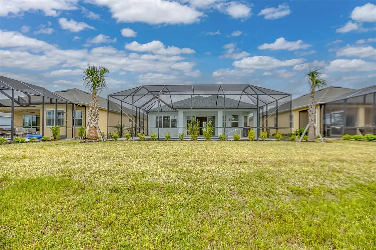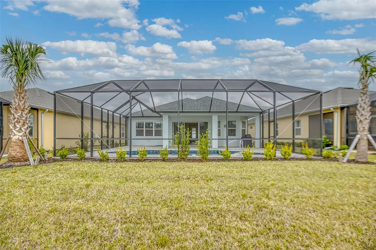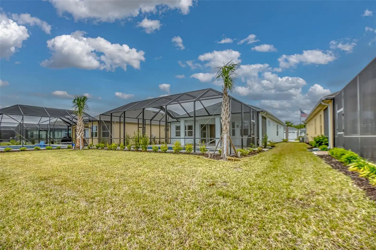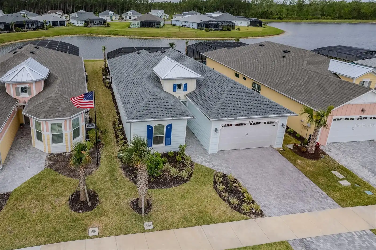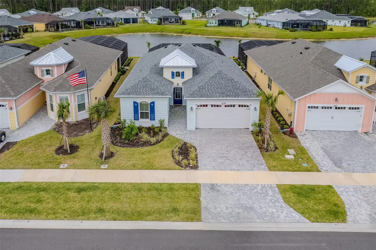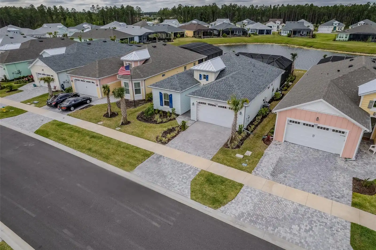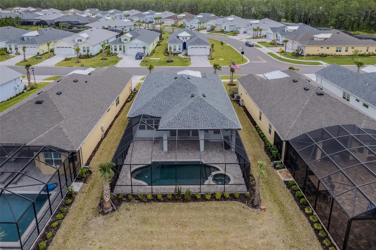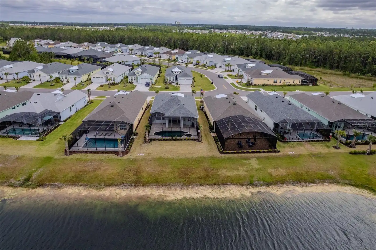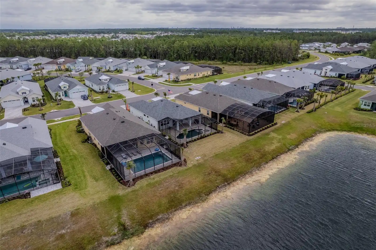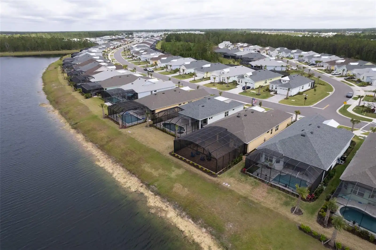Additional Information
Appliances
Convection Oven, Disposal, Dryer, Exhaust Fan, Ice Maker, Microwave, Range, Refrigerator, Washer
Availability Date
2024-10-18
Building Area Source
Public Records
Building Area Total Srch SqM
222.97
Building Area Units
Square Feet
Calculated List Price By Calculated SqFt
2.08
Cumulative Days On Market
4
Expected Lease Date
2024-11-01T00:00:00.000
Interior Features
Ceiling Fans(s), High Ceilings, Thermostat, Walk-In Closet(s), Window Treatments
Internet Address Display YN
true
Internet Automated Valuation Display YN
true
Internet Consumer Comment YN
true
Internet Entire Listing Display YN
true
Laundry Features
Laundry Room
Lease Amount Frequency
Monthly
List AOR
New Smyrna Beach Board of Realtors
Living Area Source
Public Records
Living Area Units
Square Feet
Lot Size Square Meters
655
Modification Timestamp
2024-10-25T13:26:08.588Z
Owner Pays
Cable TV, Grounds Care, Internet, Management, Pest Control, Pool Maintenance, Recreational, Security, Sewer, Trash Collection
Parcel Number
520701002441
Patio And Porch Features
Enclosed, Rear Porch, Screened
Pet Restrictions
Pets are considered
Pool Features
In Ground, Lighting, Screen Enclosure
Property Condition
Completed
Public Remarks
Live the Margaritaville Lifestyle on Coral Reef Way! Kick back and relax in this brand-new, fully upgraded 2-bedroom, 2-bath home with a den, located in the heart of Margaritaville! This tropical oasis features a private pool, a screened-in lanai for ultimate outdoor enjoyment, and comes fully furnished – even with a propane grill ready for your BBQ adventures. Inside, you'll love the luxury touches, from remote-controlled blinds to the spa-like Asian shower. With a spacious 2-car garage, this home is designed for comfort and style. In Margaritaville, every day feels like a vacation – soak up the sun, explore the vibrant community, and embrace the laid-back lifestyle! Pets are considered on a case-by-case basis, so your furry friends might be able to join you in paradise. Don’t miss out on making this slice of tropical heaven your next home!
Purchase Contract Date
2024-10-25
RATIO Current Price By Calculated SqFt
2.08
Security Deposit Terms
Security deposit returned post move-out inspection granted there are no damages or issues
Showing Requirements
Appointment Only, Call Listing Agent
Status Change Timestamp
2024-10-25T13:25:45.000Z
Terms Of Lease
No Smoking, Security Deposit Required
Universal Property Id
US-12127-N-520701002441-R-N
Unparsed Address
638 CORAL REEF WAY







































