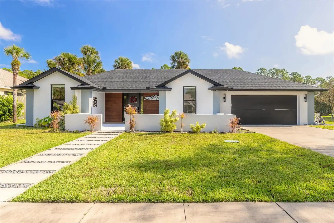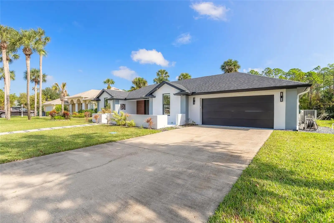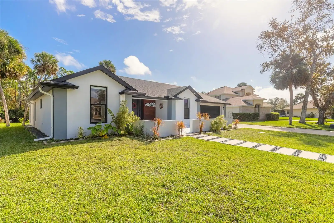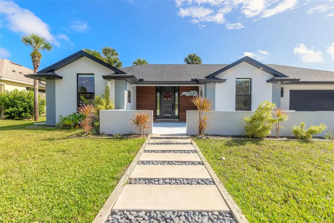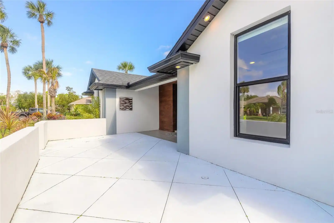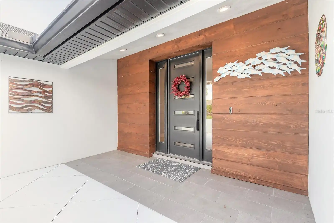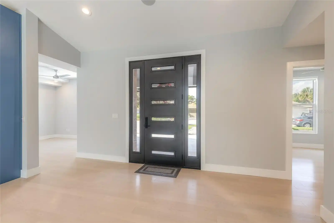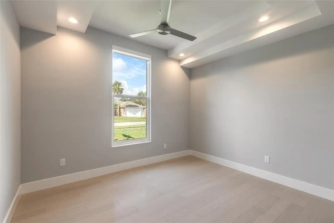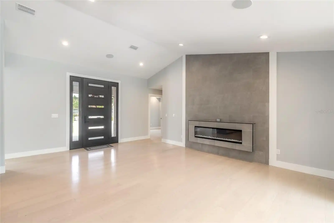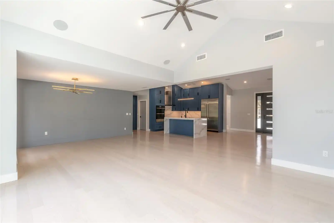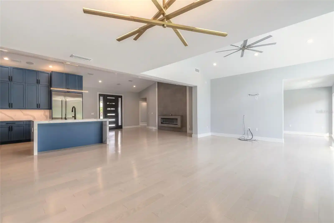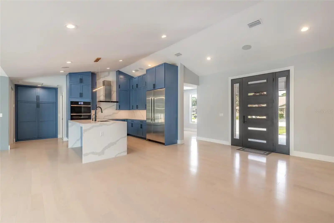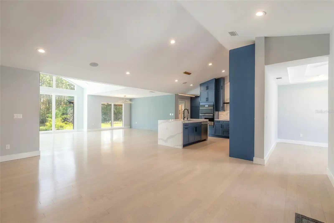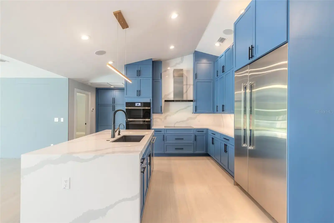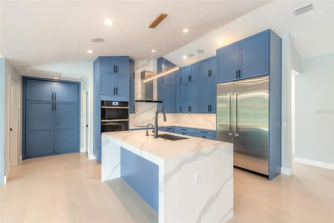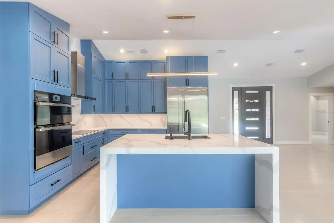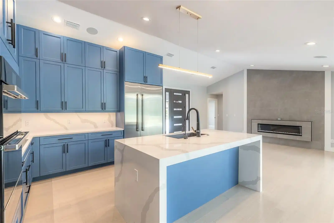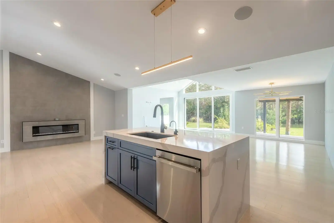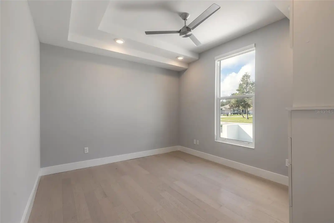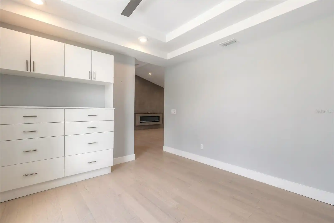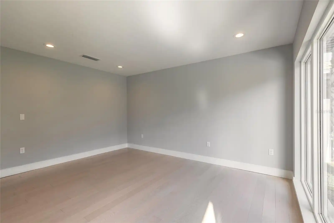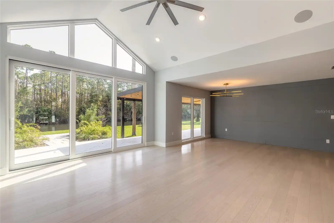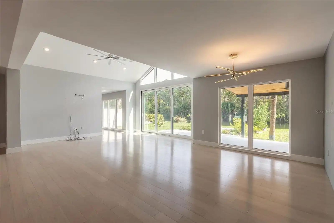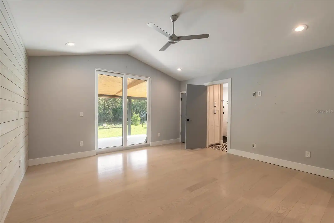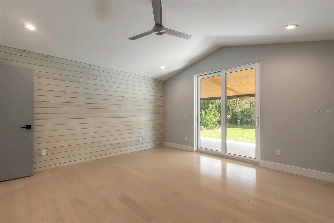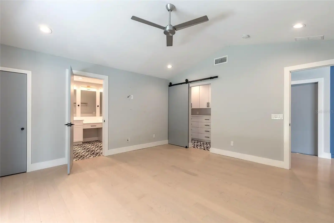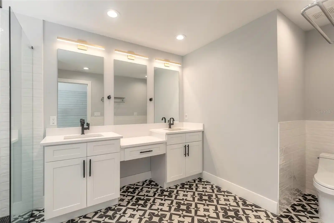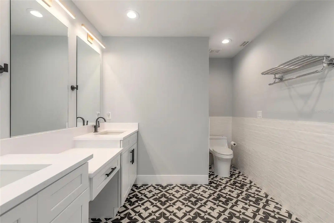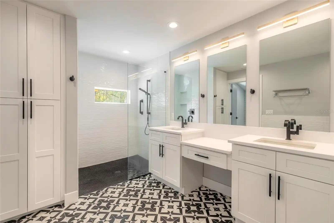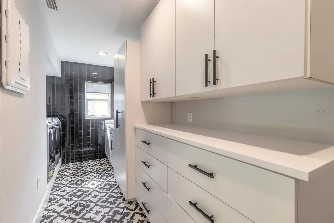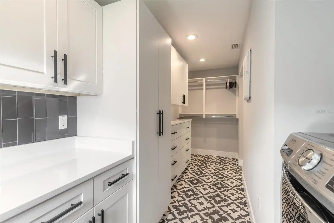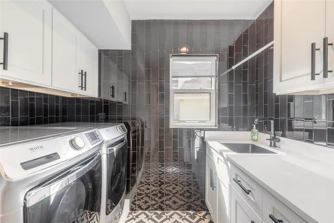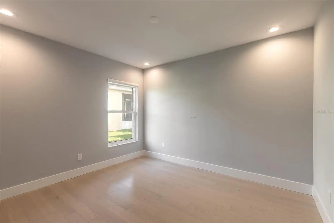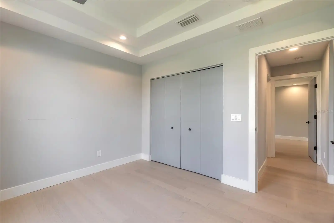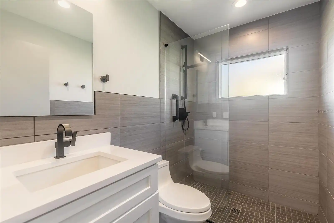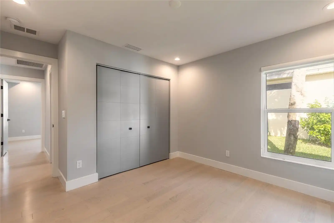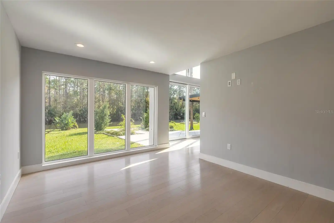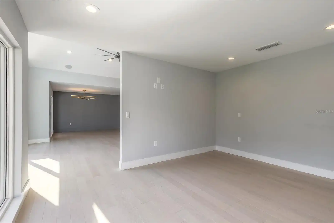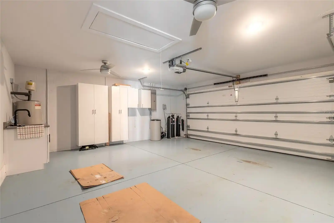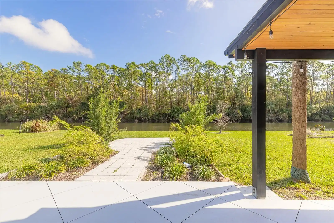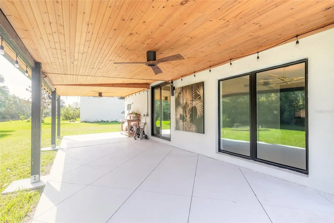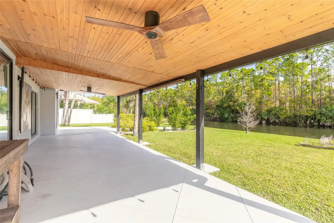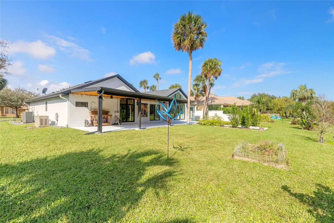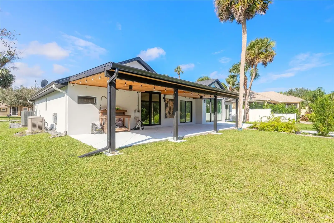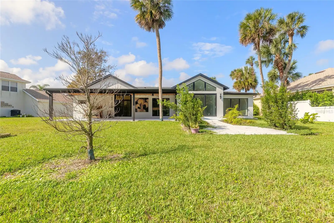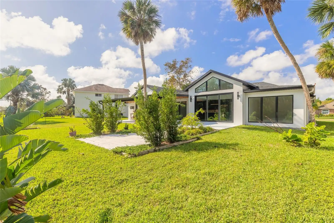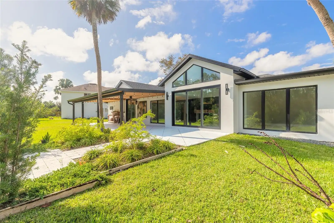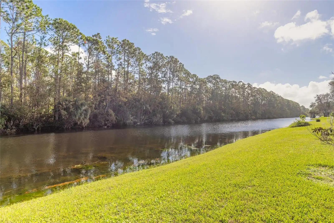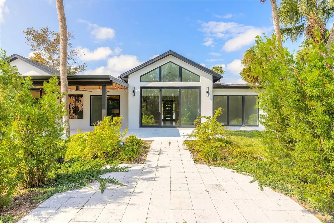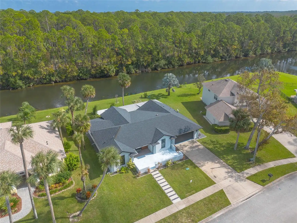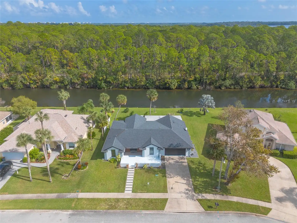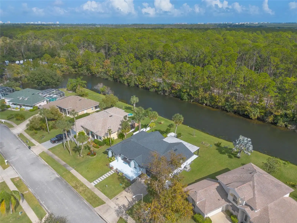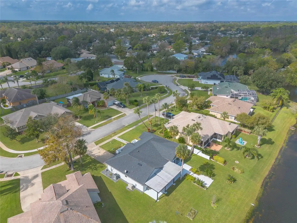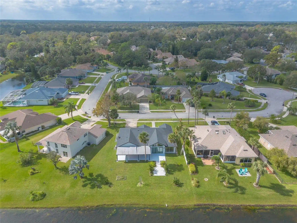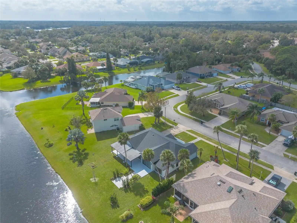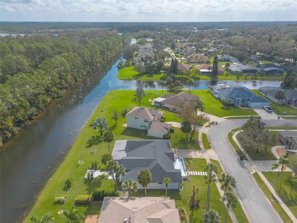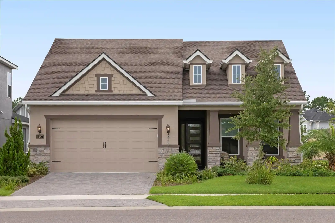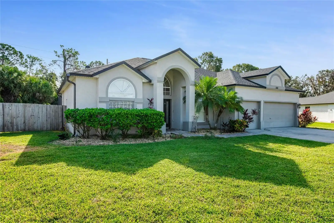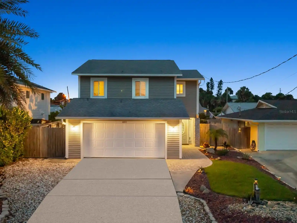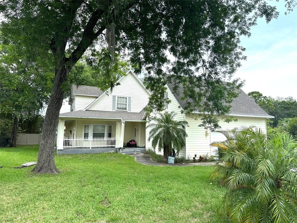Additional Information
Additional Lease Restrictions
See HOA for any restrictions
Additional Parcels YN
false
Alternate Key Folio Num
5324851
Appliances
Built-In Oven, Cooktop, Dishwasher, Microwave, Refrigerator
Association Amenities
Basketball Court, Park, Pickleball Court(s), Playground, Pool, Security, Tennis Court(s)
Association Email
twimmer@wimmercam.com
Association Fee Frequency
Quarterly
Association Fee Requirement
Required
Association URL
www.riverwoodplantationfl.com
Building Area Source
Public Records
Building Area Total Srch SqM
348.85
Building Area Units
Square Feet
Calculated List Price By Calculated SqFt
261.60
Community Features
Clubhouse, Deed Restrictions, Park, Playground, Pool, Sidewalks, Tennis Court(s)
Construction Materials
Block, Stucco
Cumulative Days On Market
192
Expected Closing Date
2025-09-30T00:00:00.000
Exterior Features
Rain Gutters, Sidewalk
Fireplace Features
Decorative, Electric
Flooring
Ceramic Tile, Wood
Interior Features
Ceiling Fans(s), Kitchen/Family Room Combo, Open Floorplan, Primary Bedroom Main Floor, Split Bedroom, Stone Counters, Vaulted Ceiling(s)
Internet Address Display YN
true
Internet Automated Valuation Display YN
false
Internet Consumer Comment YN
true
Internet Entire Listing Display YN
true
Laundry Features
Inside, Laundry Room
List AOR
Sarasota - Manatee
Living Area Source
Public Records
Living Area Units
Square Feet
Lot Size Dimensions
80x125
Lot Size Square Feet
10000
Lot Size Square Meters
929
Modification Timestamp
2025-06-04T10:45:08.663Z
Parcel Number
63-38-14-00-0070
Pet Restrictions
See city/HOA for any restrictions
Planned Unit Development YN
1
Previous List Price
649900
Price Change Timestamp
2025-04-09T20:20:44.000Z
Public Remarks
Under contract-accepting backup offers. This 3 bedroom 2 bath waterfront home has been completely renovated and added onto with the best materials available. The living area has been enlarged to accommodate the most spacious and gracious living including a bonus room for your special interests. The outdoor tropical paradise is featured throughout through the hurricane proof sliders and large windows. Red oak engineered 5'' Cape Cod semigloss wood floors run throughout the home. Features include Napoleon electric fireplace surrounded by decorative wall tile floor to ceiling; JennAir appliances; upgraded kitchen cabinets to the ceiling; upgraded interior doors; Cosentino Silestone countertops in kitchen and baths; master closet and laundry room; concrete tile floors in master bath, master closet, and laundry room; built-in storage in all closets and master bath; pantry to die for. Outside features Kohler whole house generator with 100 gallon buried tank; whole house water filtration; RO system at kitchen sink; new garage door; stamped & painted concrete front courtyard and large rear patio; new 5 ton A/C. Private waterfront rear view across from conservation area with herons, eagles, ospreys, ducks, fish, birds. A true paradise.
Purchase Contract Date
2025-06-02
RATIO Current Price By Calculated SqFt
261.60
Showing Requirements
Appointment Only, Combination Lock Box
Status Change Timestamp
2025-06-04T10:44:44.000Z
Tax Legal Description
LOT 7 RIVERWOOD PUD PHASE VIII MB 44 PG 57 PER OR 4759 PG 3314 PER OR 5730 PGS 4576-4577 PER OR 6275 PGS 1433-1434 PER OR 7702 PG 4269 PER OR 8106 PG 3272
Total Acreage
0 to less than 1/4
Universal Property Id
US-12127-N-633814000070-R-N
Unparsed Address
6178 KNOTTY PINE CT
Water Frontage Feet Canal Brackish
80

























































