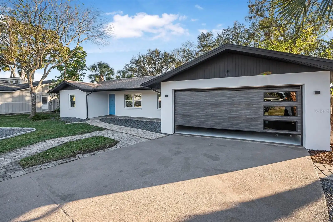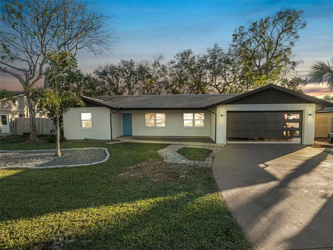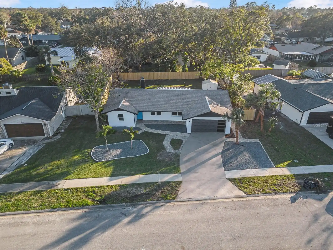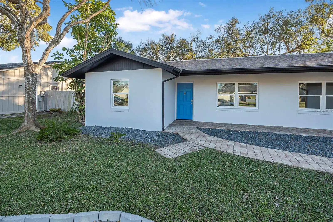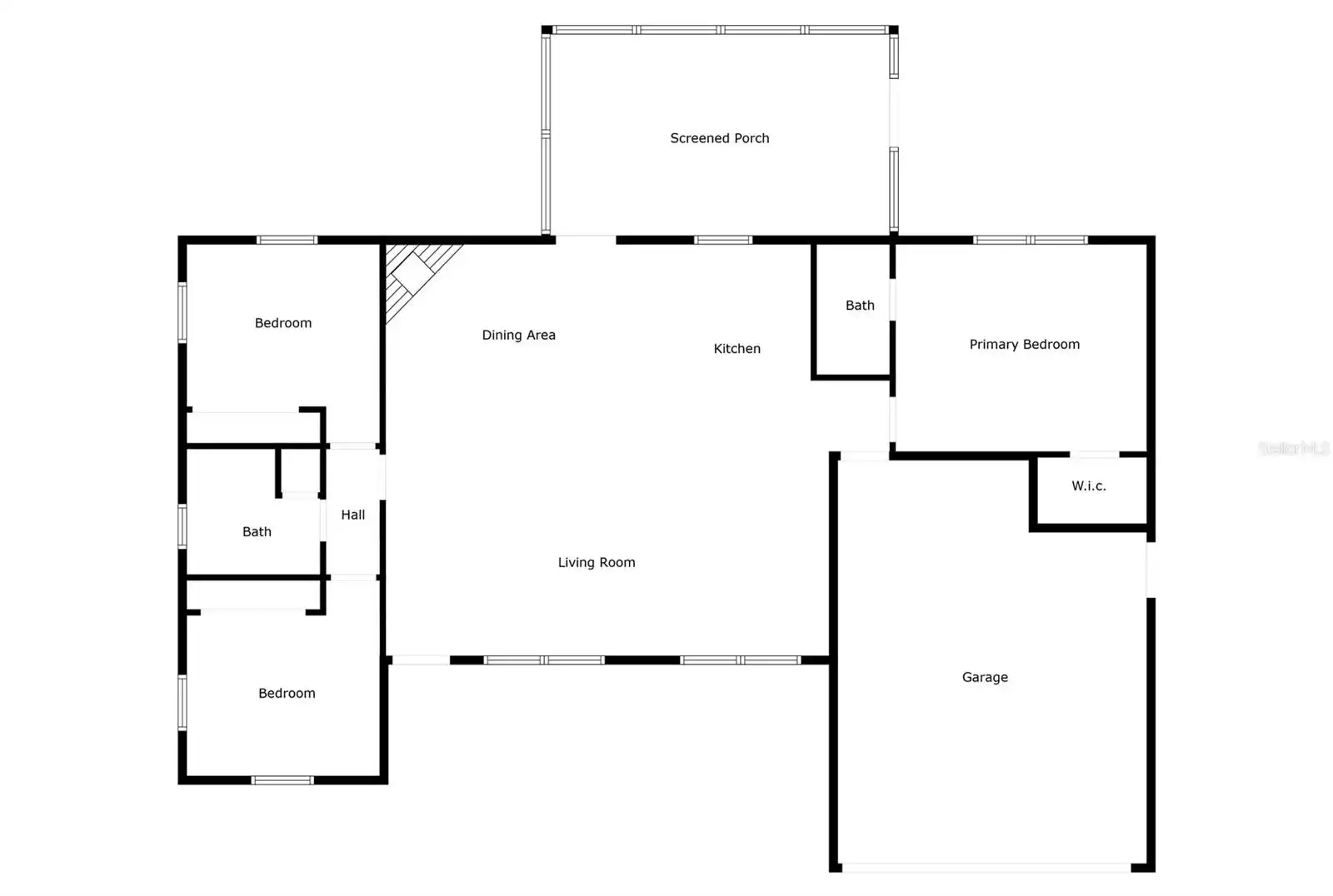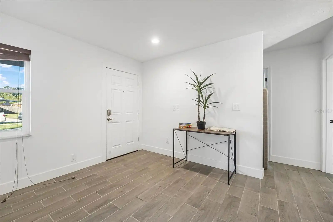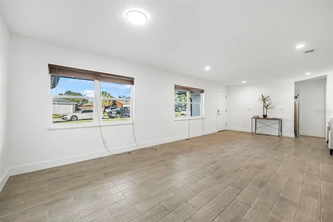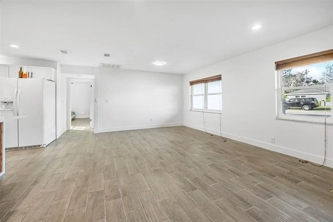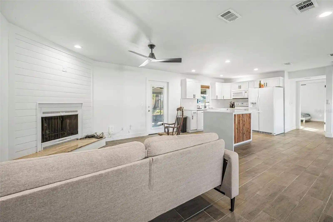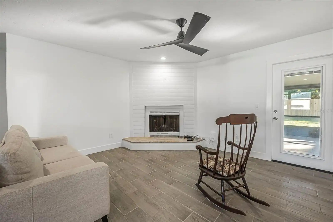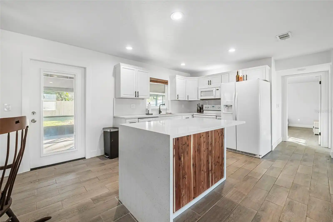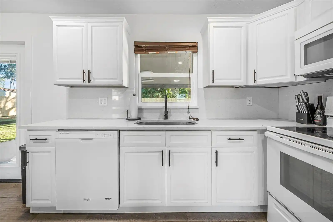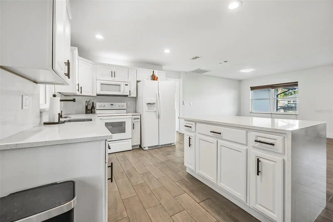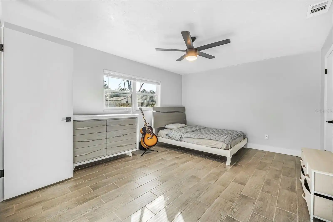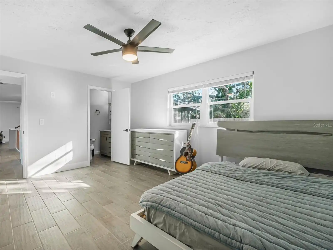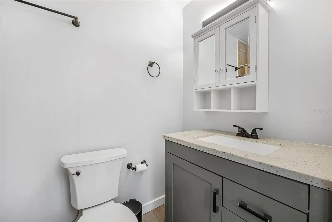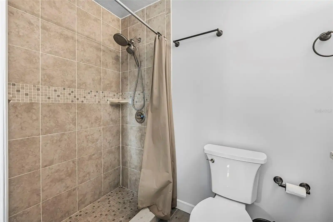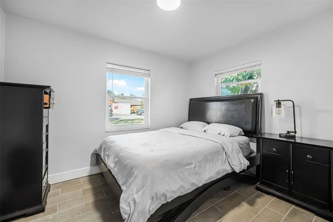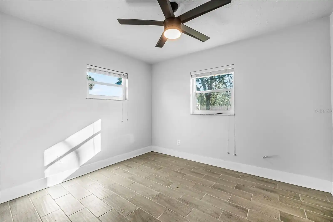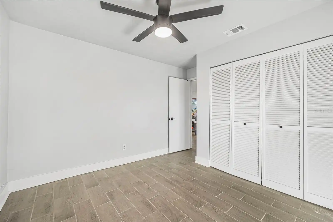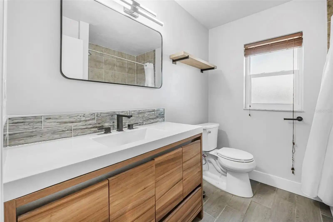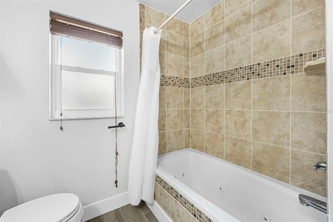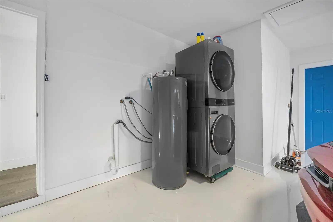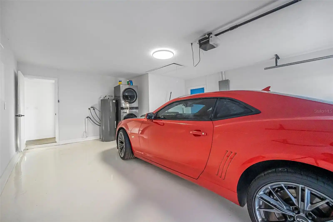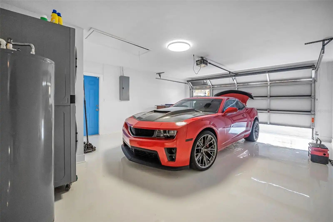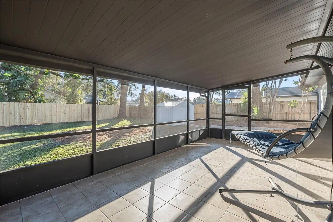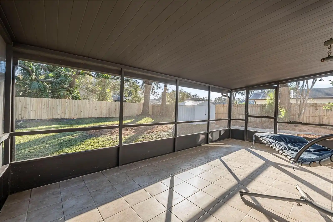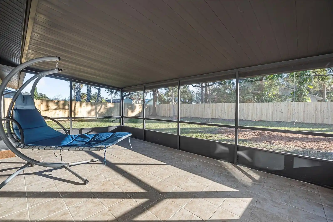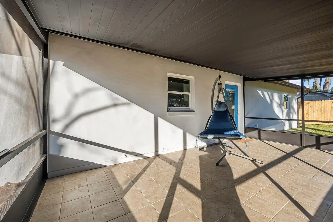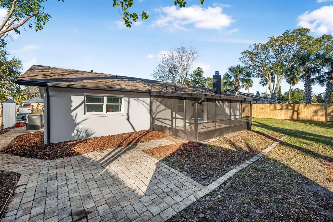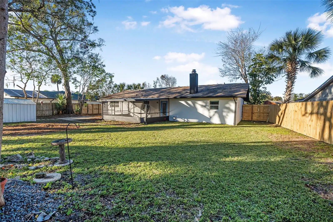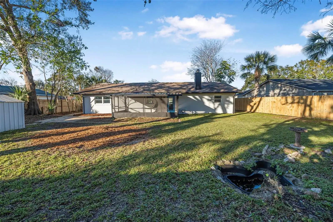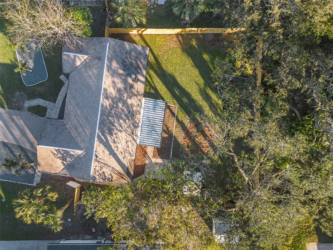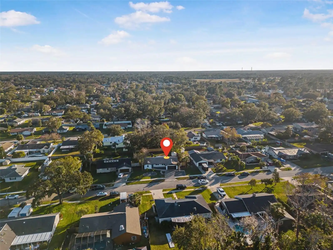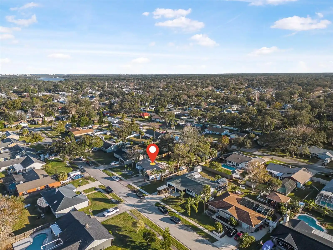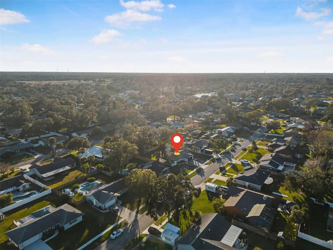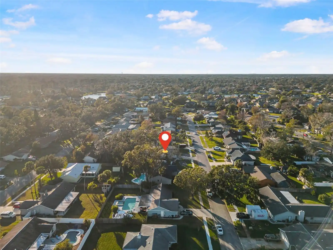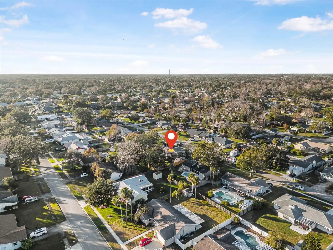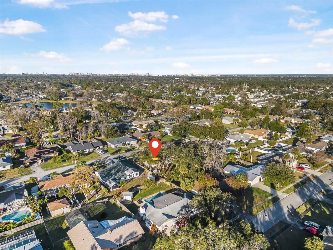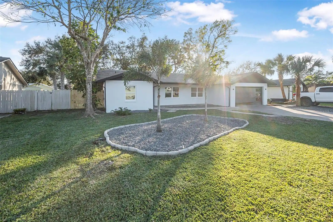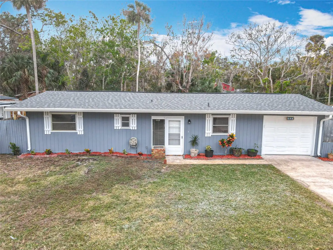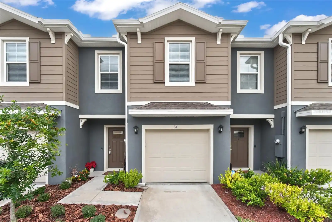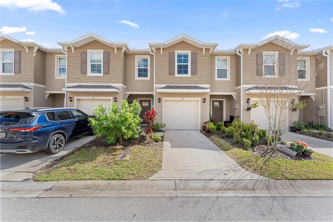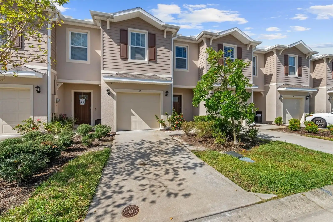Additional Information
Additional Parcels YN
false
Alternate Key Folio Num
631602001120
Appliances
Dishwasher, Disposal, Microwave, Range, Refrigerator
Building Area Source
Public Records
Building Area Total Srch SqM
196.03
Building Area Units
Square Feet
Calculated List Price By Calculated SqFt
213.30
Construction Materials
Block, Concrete, Stucco
Contract Status
Appraisal, Financing, Inspections
Cumulative Days On Market
82
Elementary School
Spruce Creek Elem
Expected Closing Date
2025-05-12T00:00:00.000
Exterior Features
Sidewalk
Fireplace Features
Living Room, Wood Burning
High School
Spruce Creek High School
Interior Features
Ceiling Fans(s), Open Floorplan, Primary Bedroom Main Floor
Internet Address Display YN
true
Internet Automated Valuation Display YN
true
Internet Consumer Comment YN
true
Internet Entire Listing Display YN
true
Laundry Features
In Garage
Living Area Source
Public Records
Living Area Units
Square Feet
Lot Size Dimensions
85x125
Lot Size Square Feet
10625
Lot Size Square Meters
987
Middle Or Junior School
Creekside Middle
Modification Timestamp
2025-04-03T19:18:09.244Z
Parcel Number
63-16-02-00-11-2000
Patio And Porch Features
Front Porch, Patio, Porch
Previous List Price
305000
Price Change Timestamp
2025-03-25T15:03:17.000Z
Public Remarks
**Hurry! Your dream home in Foxboro awaits!** Welcome to Foxboro, a vibrant community with absolutely **NO HOA fees** and access to some of the best schools in the area. This home is packed with features that are sure to excite and impress. Step inside and you'll immediately notice the numerous upgrades, starting with the new panel box, receptacles, GFCI outlets, lights, and fans. The color-changing Govee Bluetooth lights add a touch of modernity and fun. One of the standout features of this home is the **TILE THROUGHOUT**—with no thresholds. The AC system, just 3 years old, has been recently serviced and includes an upgraded drain, ensuring your comfort year-round. Outside, you’ll find a brand-new fence providing both privacy and security, while the industrial-grade epoxy garage floor adds durability and a sleek look to your garage. Inside, all hardware, including hinges and handles, has been replaced, giving the home a fresh and updated feel. The bathrooms feature new vanities, Koehler toilets, and Moen showers, ensuring a spa-like experience every day. The level 5 drywall finish, which is the most expensive and easiest to maintain and repair, adds a touch of luxury to the interior. The home is painted with Sherwin-Williams Duration and Cashmere paint, known for its durability and beautiful finish. The non-slip Behr Granite Grip epoxy driveway ensures safety and a polished look to your exterior. The kitchen truly stands out with its sleek quartz counters and a high backsplash extending up to the upper cabinets, which not only looks stunning but also offers easier maintenance compared to traditional tile. The centerpiece of this culinary space is the magnificent waterfall island, perfect for both meal preparation and social gatherings. Complementing the design, tall square baseboards add a touch of elegance throughout the home. Outside, you’ll discover paver walkways leading you through mature, well-kept landscaping. The property offers plenty of shade from oak trees, foxtail palms, a cedar tree, and fruit-bearing loquat and mulberry trees. A large screen porch with tile provides a perfect space for relaxing and enjoying the serene surroundings. Don’t miss out on this incredible opportunity—make this amazing Foxboro property yours today!
Purchase Contract Date
2025-04-02
RATIO Current Price By Calculated SqFt
213.30
Showing Requirements
Appointment Only, See Remarks, ShowingTime
Status Change Timestamp
2025-04-03T19:17:39.000Z
Tax Legal Description
LOT 112 FOXBORO SUB MB 34 PG 117 PER OR 3885 PG 4501 PER UNREC D/C PER OR 7791 PGS 2794-2808 PER OR 8225 PG 1433 PER OR 8448 PG 2565
Total Acreage
0 to less than 1/4
Universal Property Id
US-12127-N-63160200112000-R-N
Unparsed Address
612 MOONPENNY CIR
Utilities
Electricity Connected, Sewer Connected, Street Lights, Water Connected









































