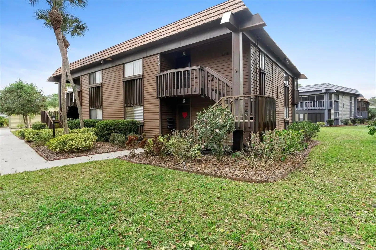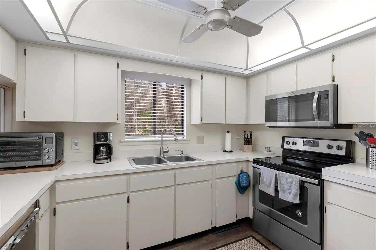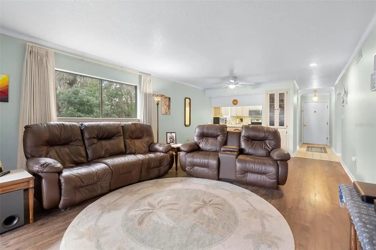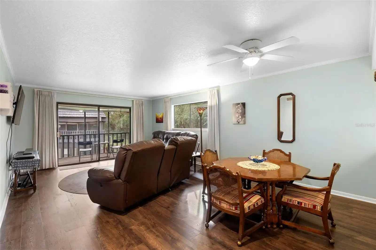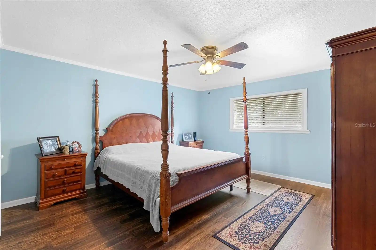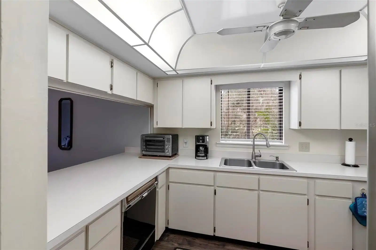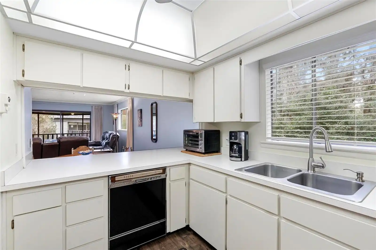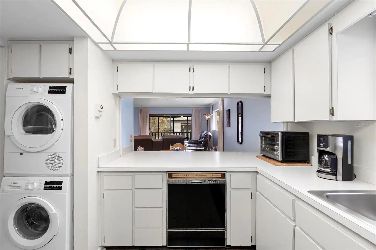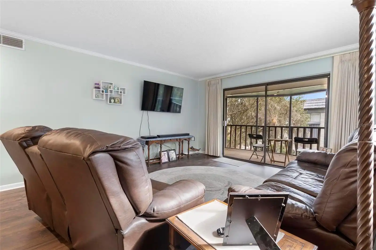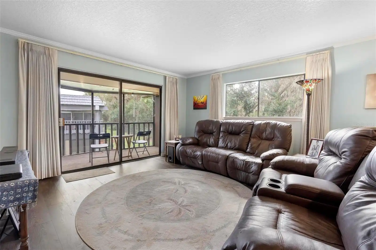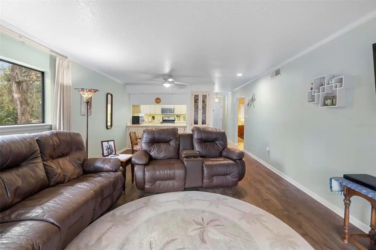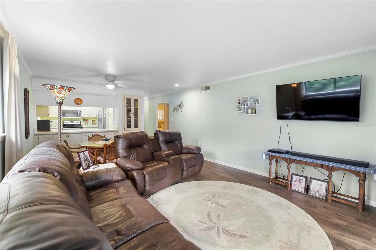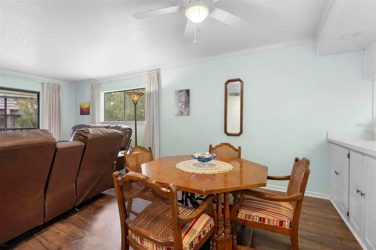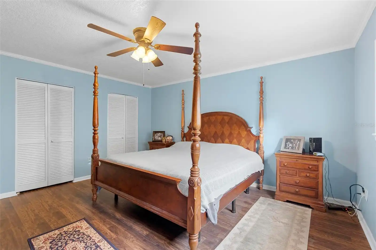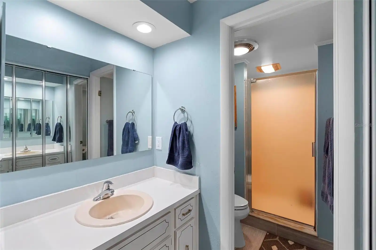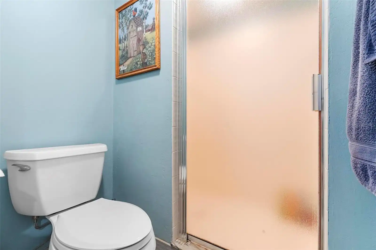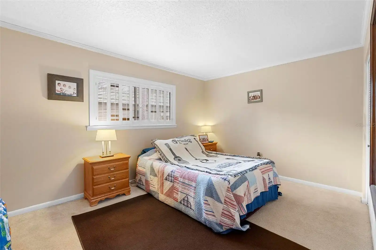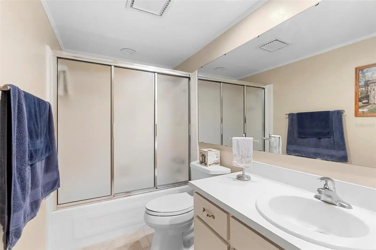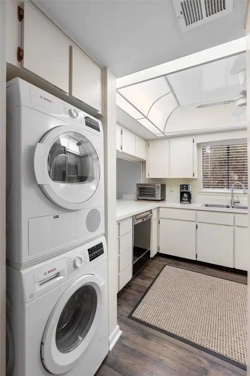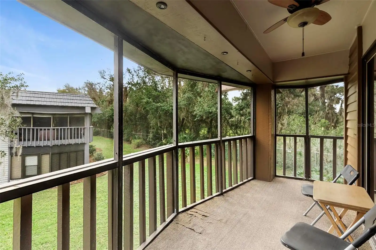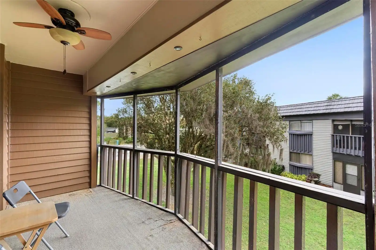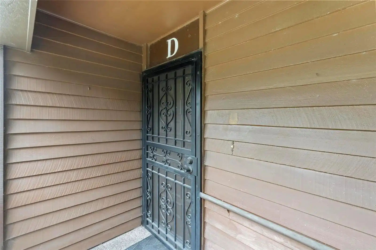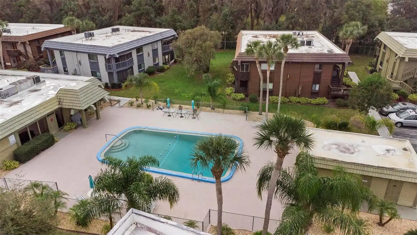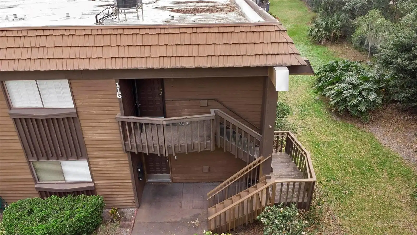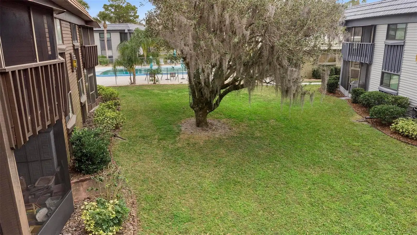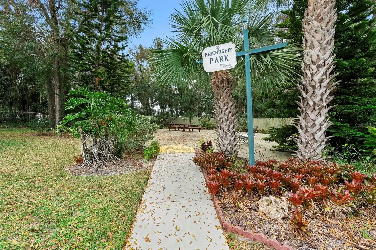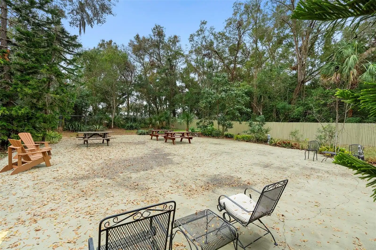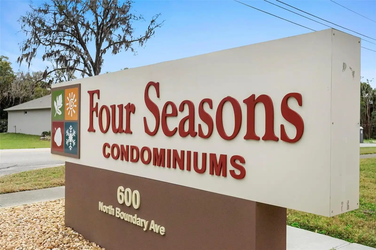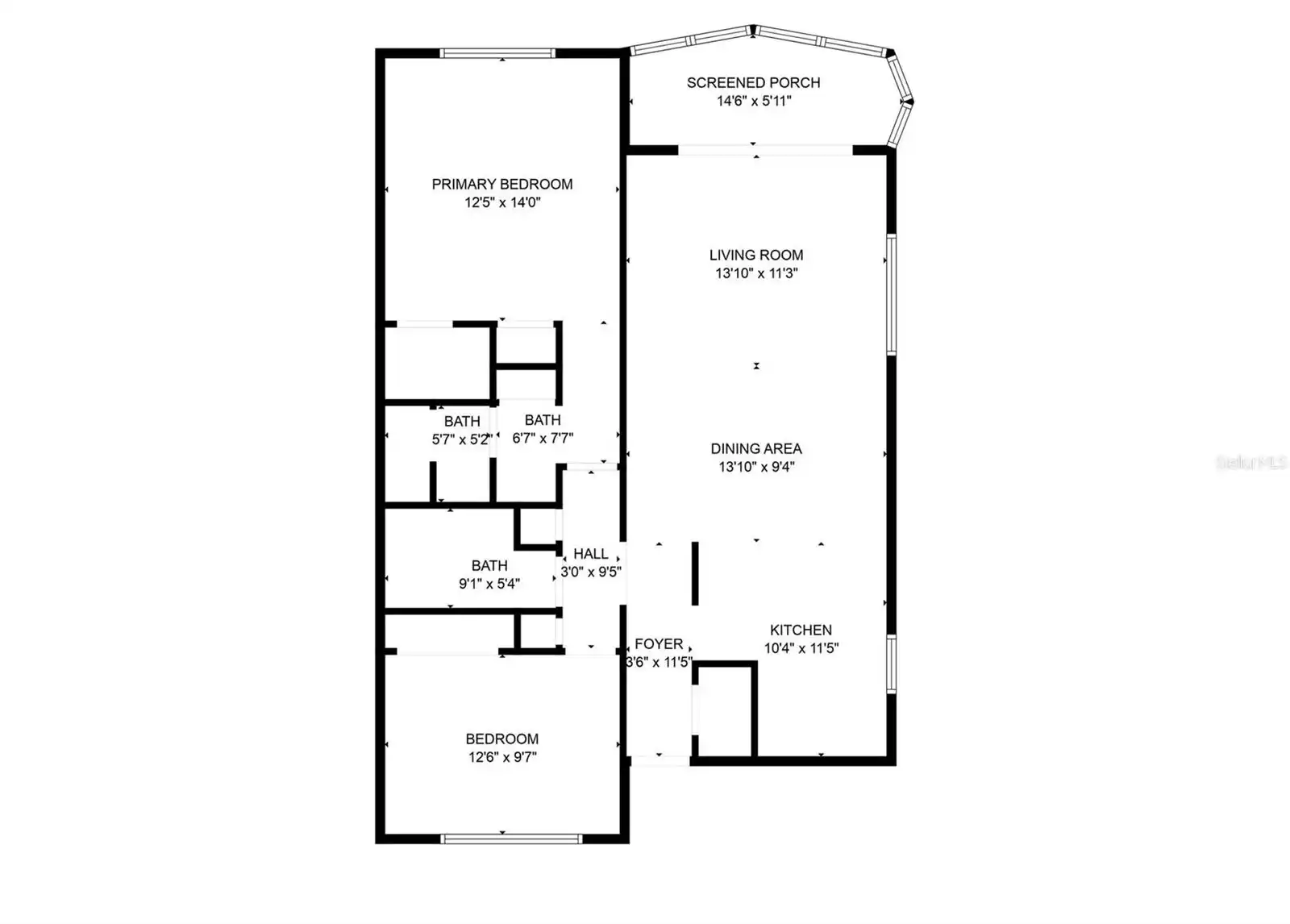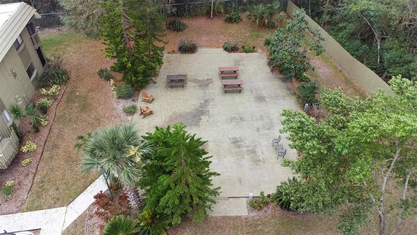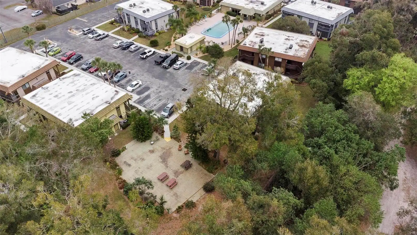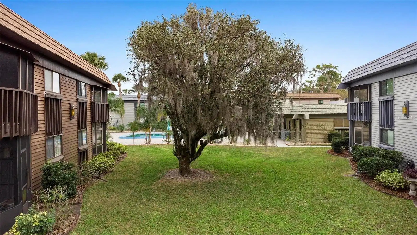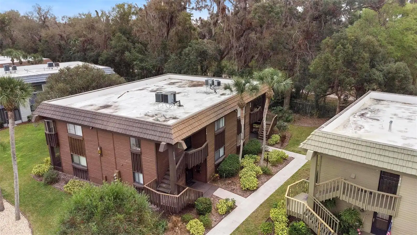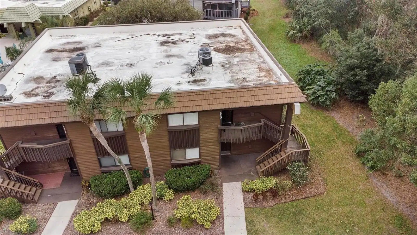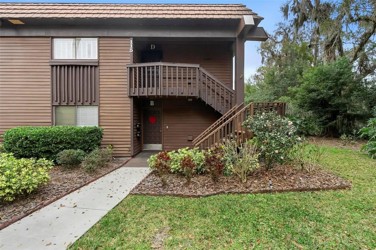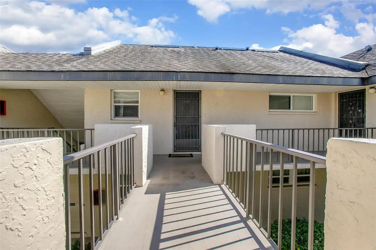Additional Information
Additional Parcels YN
false
Alternate Key Folio Num
700862020600
Appliances
Dishwasher, Dryer, Range, Refrigerator, Washer
Association Email
4seasons.secretary@gmail.com
Association Fee Frequency
Monthly
Association Fee Includes
Pool, Maintenance Structure, Maintenance Grounds, Sewer, Water
Association Fee Requirement
Required
Building Area Source
Public Records
Building Area Total Srch SqM
107.40
Building Area Units
Square Feet
Calculated List Price By Calculated SqFt
112.37
Community Features
Community Mailbox, Deed Restrictions, Park, Sidewalks
Construction Materials
Frame
Cumulative Days On Market
63
Expected Closing Date
2025-05-20T00:00:00.000
Exterior Features
Balcony, Sidewalk, Sliding Doors
Interior Features
Ceiling Fans(s), Primary Bedroom Main Floor, Walk-In Closet(s)
Internet Address Display YN
true
Internet Automated Valuation Display YN
true
Internet Consumer Comment YN
false
Internet Entire Listing Display YN
true
Laundry Features
In Kitchen
Living Area Source
Public Records
Living Area Units
Square Feet
Lot Size Square Feet
90964
Lot Size Square Meters
8451
Modification Timestamp
2025-04-18T14:16:09.119Z
Monthly Condo Fee Amount
475
Parcel Number
7008-62-02-0600
Pet Restrictions
Up to two pets per documents-see condo docs in attachments
Pet Size
Small (16-35 Lbs.)
Previous List Price
134900
Price Change Timestamp
2025-04-03T19:51:09.000Z
Public Remarks
This move-in ready and nicely updated corner unit in the 55+ Four Seasons community is perfect for the full or part-time resident! The large kitchen features stainless steel appliances and plenty of counterspace and cabinetry. Crown molding, textured ceilings, and beautiful wood-look flooring flows throughout most of this gorgeous home. The screened porch is perfect for relaxing in the cool morning breezes with a warm cup of coffee. The 15’ X 14’ Primary Bedroom suite includes a private bath and a walk-in and built-in closet. This unit is expected to receive a significant facelift, including new paint in the coming year. The washer and dryer stay with your new home. The swimming pool is very close to this home and there is no lawn, landscaping, or exterior maintenance to worry yourself with. Located just over a mile from Stetson University and historic downtown Deland and its shopping and restaurants, less than 35 minutes to Daytona Beach, and about 45 minutes to Orlando, this home is tucked away right in the middle of everything. The condo fee includes swimming pool, landscaping, exterior maintenance, interior and exterior pest control, annual termite prevention, water and sewer. All measurements are approximate and should be independently verified.
Purchase Contract Date
2025-04-18
RATIO Current Price By Calculated SqFt
112.37
Showing Requirements
Supra Lock Box, Appointment Only
Status Change Timestamp
2025-04-18T14:15:16.000Z
Tax Legal Description
UNIT 60 BLDG 15 FOUR SEASONS OF DELAND PHASE II PER OR 1950 PG 1426 PER OR 3475 PG 0785 PER OR 7651 PG 0621 PER OR 7651 PG 0624 PER OR 7785 PG 4189
Total Acreage
2 to less than 5
Universal Property Id
US-12127-N-700862020600-S-115D
Unparsed Address
600 N BOUNDARY AVE #115D
Utilities
Electricity Connected







































