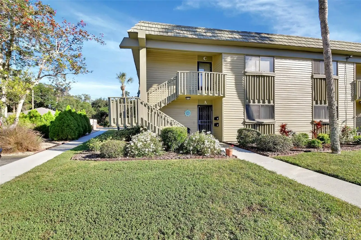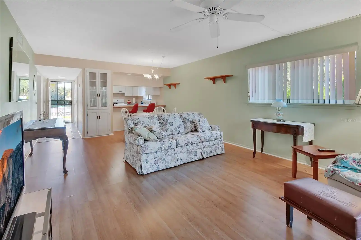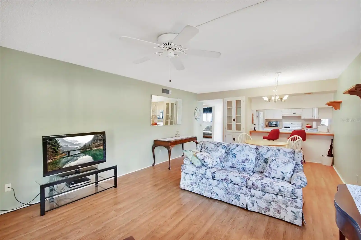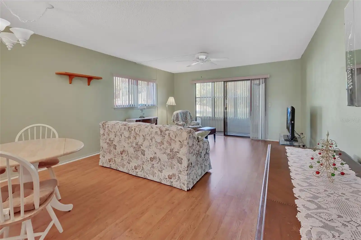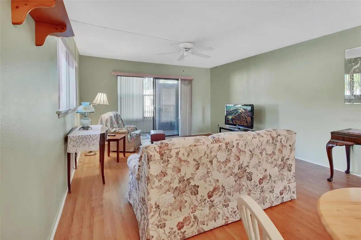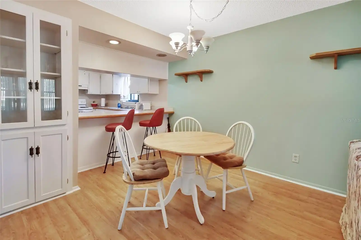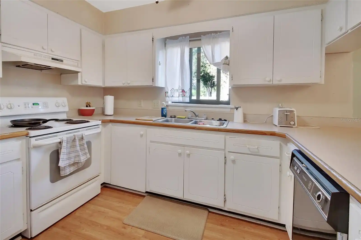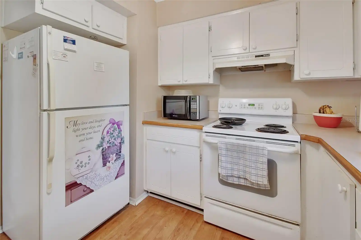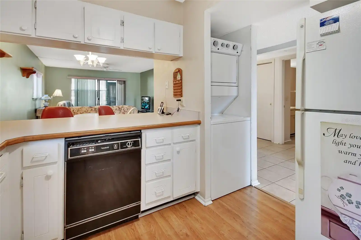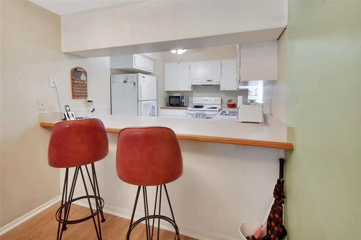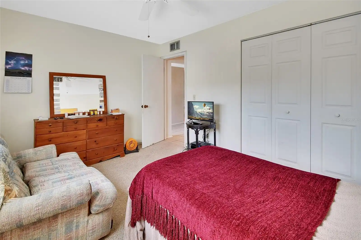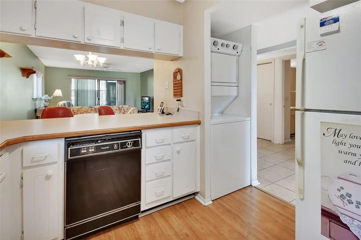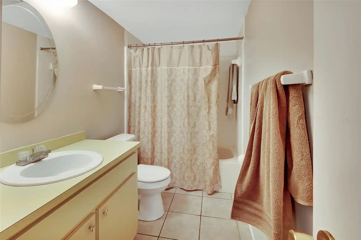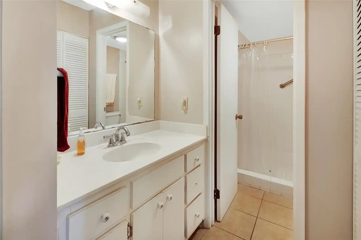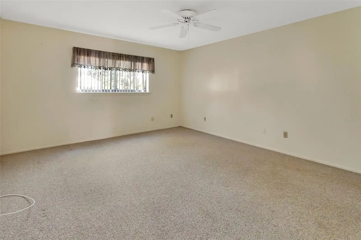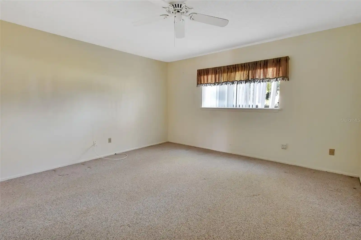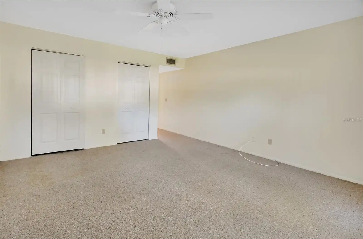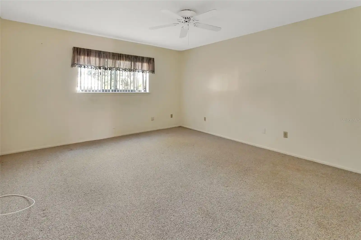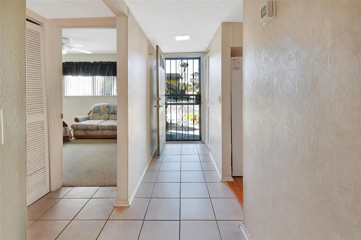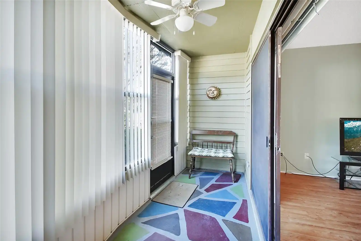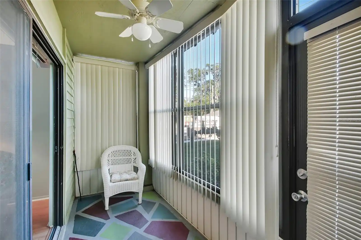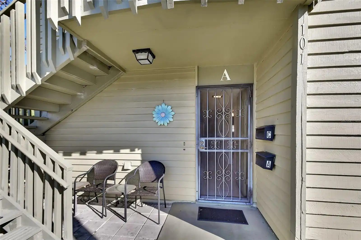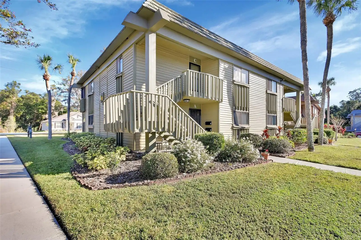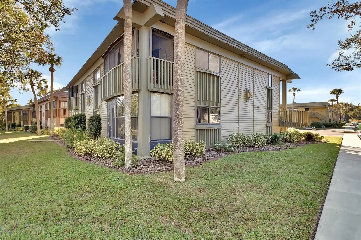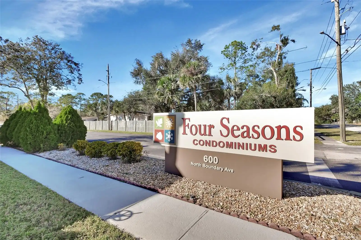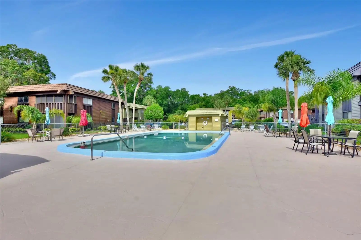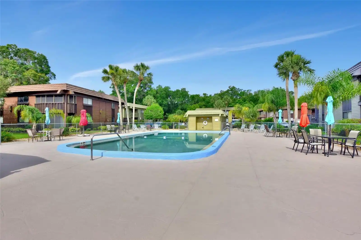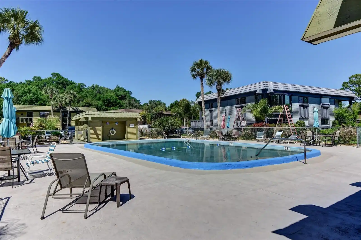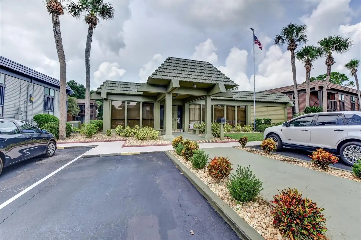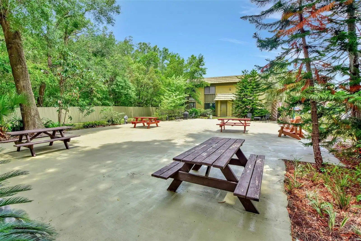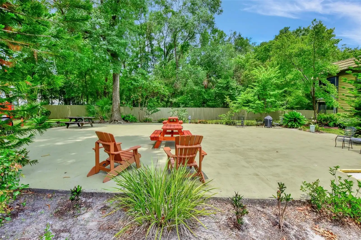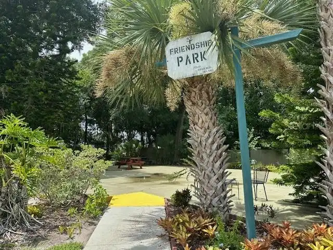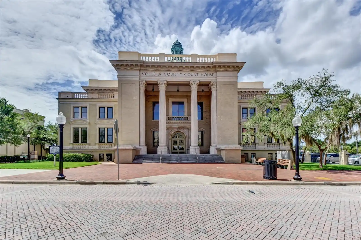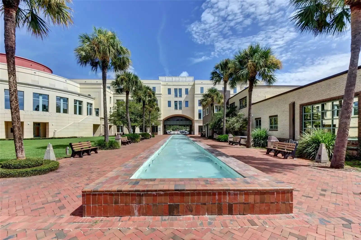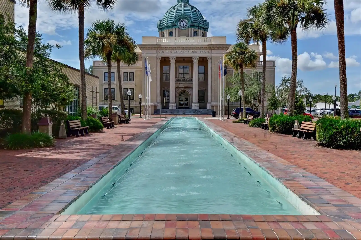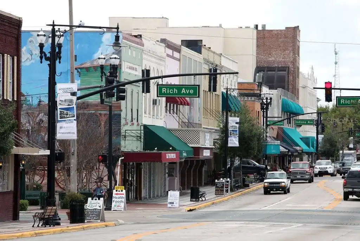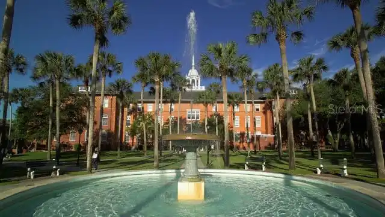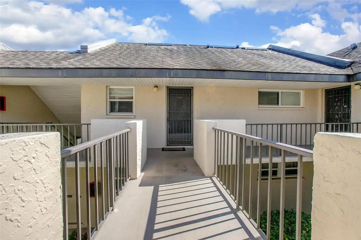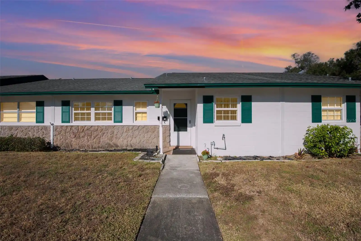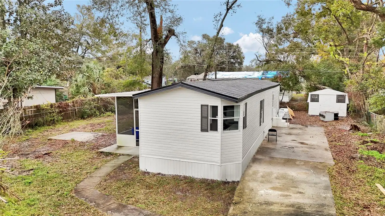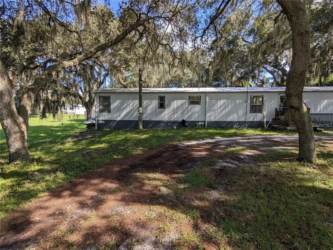Additional Information
Additional Lease Restrictions
No rentals allowed. Owner occupied only
Additional Parcels YN
false
Alternate Key Folio Num
2206250
Appliances
Dishwasher, Dryer, Electric Water Heater, Range, Range Hood, Refrigerator, Washer
Approval Process
Buyer to fill out application and pay for background screening.
Association Amenities
Clubhouse, Maintenance, Park
Association Approval Required YN
1
Association Email
4seasons.secretary@gmail.com
Association Fee Frequency
Monthly
Association Fee Includes
Pool, Insurance, Maintenance Structure, Maintenance Grounds, Pest Control, Recreational Facilities, Sewer, Trash, Water
Association Fee Requirement
Required
Building Area Source
Public Records
Building Area Total Srch SqM
118.54
Building Area Units
Square Feet
Calculated List Price By Calculated SqFt
134.08
Community Features
Buyer Approval Required, Clubhouse, Deed Restrictions, Pool, Sidewalks
Construction Materials
Wood Siding
Cumulative Days On Market
262
Exterior Features
Sidewalk, Sliding Doors
Flood Zone Date
2014-02-19
Flood Zone Panel
12127C0465H
Flooring
Carpet, Ceramic Tile, Laminate
Interior Features
Ceiling Fans(s), Living Room/Dining Room Combo, Walk-In Closet(s)
Internet Address Display YN
true
Internet Automated Valuation Display YN
false
Internet Consumer Comment YN
false
Internet Entire Listing Display YN
true
Laundry Features
In Kitchen, Inside
Living Area Source
Public Records
Living Area Units
Square Feet
Lot Size Square Feet
134347
Lot Size Square Meters
12481
Modification Timestamp
2025-03-31T17:10:10.587Z
Parcel Number
700862010010
Patio And Porch Features
Enclosed, Front Porch, Rear Porch
Pet Restrictions
Confirm with HOA
Pet Size
Small (16-35 Lbs.)
Pool Features
Gunite, In Ground
Previous List Price
164900
Price Change Timestamp
2025-03-14T19:57:12.000Z
Property Description
Corner Unit, End Unit
Public Remarks
Exceptionally maintained 55+ adult condo community. Desirable, private, light, and bright ground floor end unit—no other buildings look into your home. Hurry, because downstairs units don't become available very often. Assigned parking plus guest parking at your doorstep. The community features a pool, clubhouse, and outdoor gathering area. Enjoy your morning coffee on your glass-enclosed porch. The large primary master suite can easily accommodate a king-size bed and offers an ensuite with a shower, a walk-in closet, and an additional closet. New HVAC in 2022. HOA covers water, sewer, trash, exterior building and lawn maintenance, insurance, termite bond, pest control, and clubhouse and pool maintenance. The hospital is close by and just minutes from beautiful award-winning Downtown DeLand and Stetson University.
RATIO Current Price By Calculated SqFt
134.08
Realtor Info
Applications in Process, As-Is, Assoc approval required, Docs Available, Leasing Not Allowed, Termite Bond/Warranty
Road Surface Type
Asphalt, Paved
Showing Requirements
Appointment Only, Call Listing Agent, Listing Agent Must Accompany, Lock Box Electronic
Status Change Timestamp
2024-07-13T01:26:43.000Z
Tax Legal Description
UNIT 1 BLDG 1 FOUR SEASONS OF DELAND PER OR 1741 PG 1596 PER OR 4715 PGS 0249-0250 PER OR 6425 PG 0238 PER OR 6437 PG 3593
Universal Property Id
US-12127-N-700862010010-S-101A
Unparsed Address
600 N BOUNDARY AVE #101A
Utilities
Electricity Connected, Phone Available, Public, Sewer Connected, Street Lights, Water Connected
Vegetation
Mature Landscaping, Trees/Landscaped







































