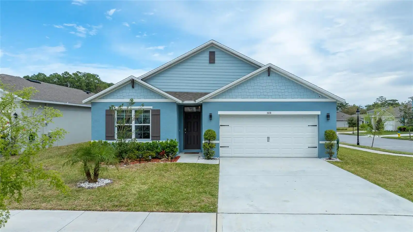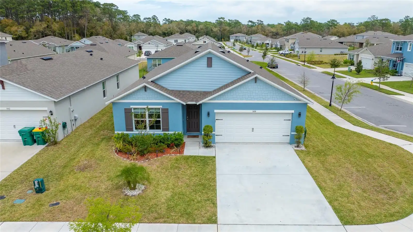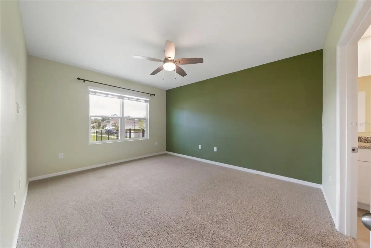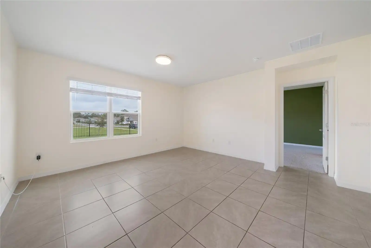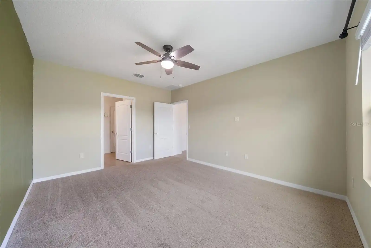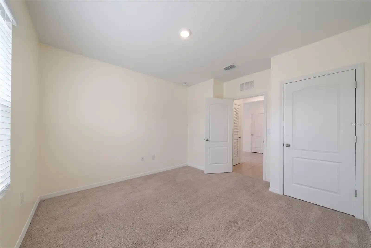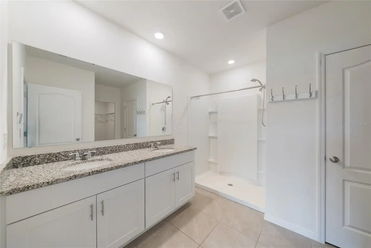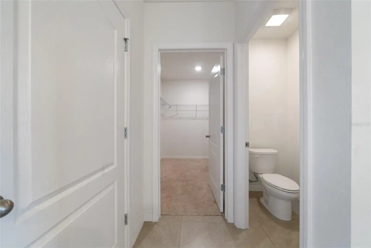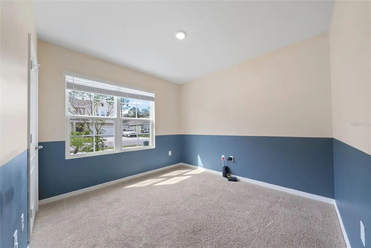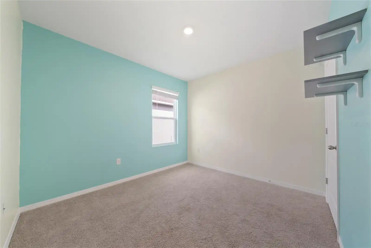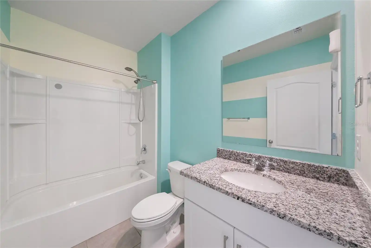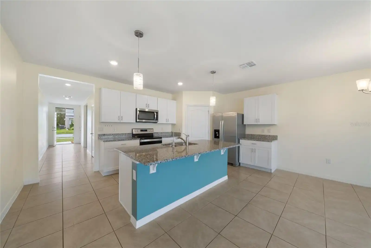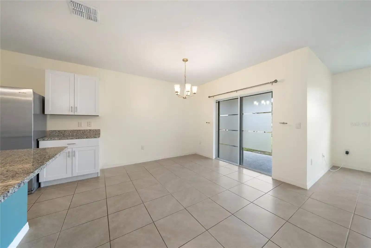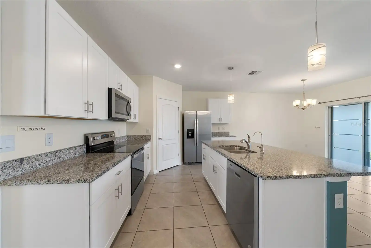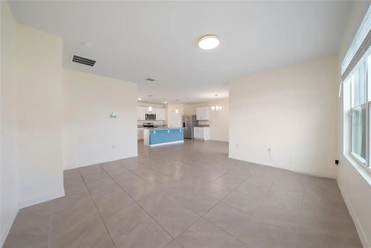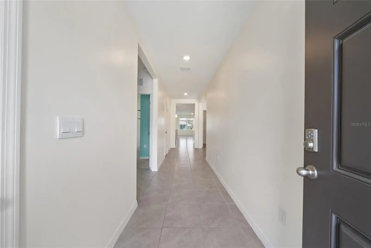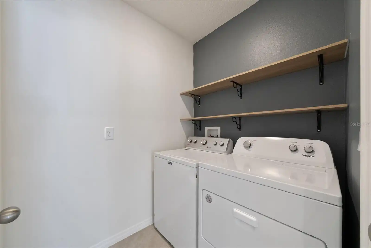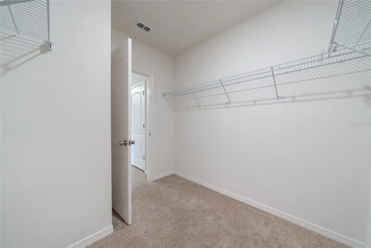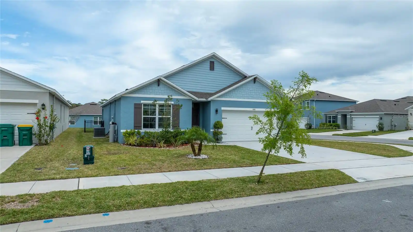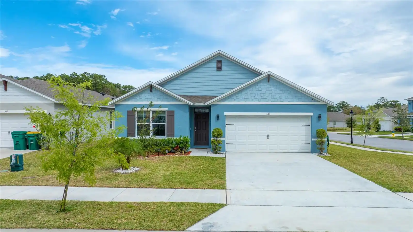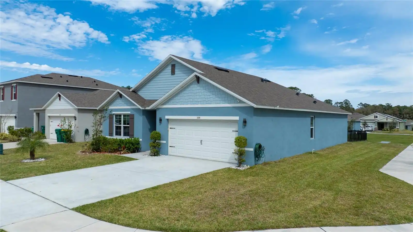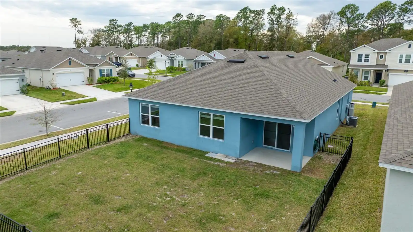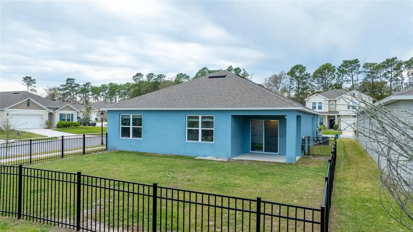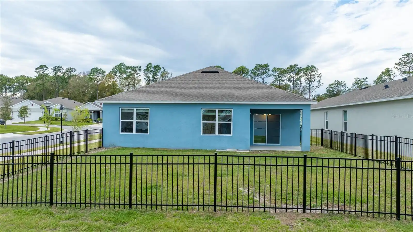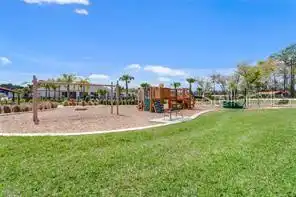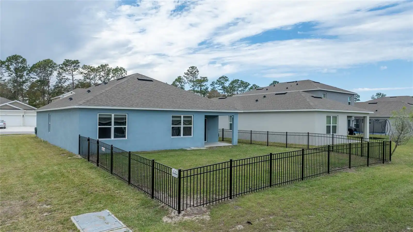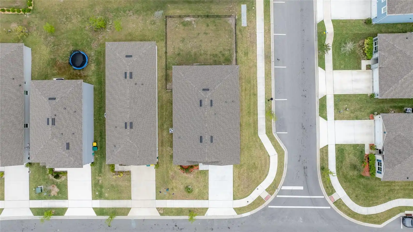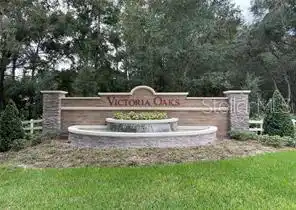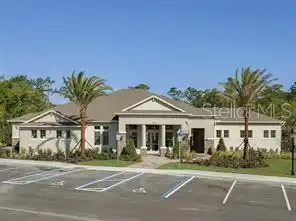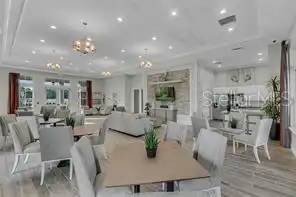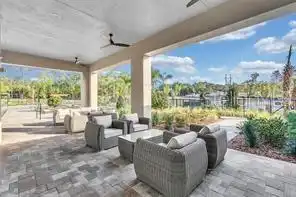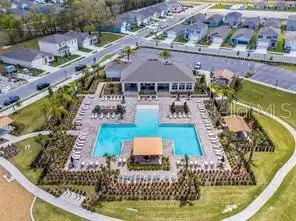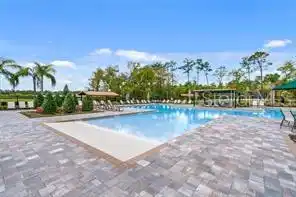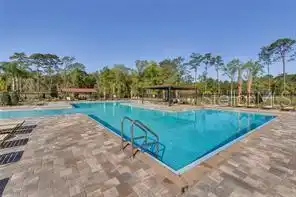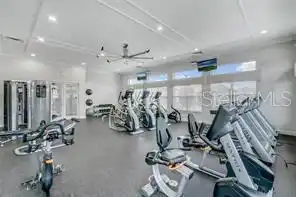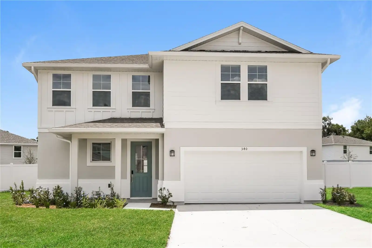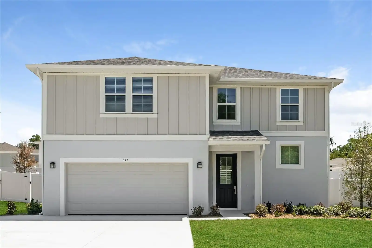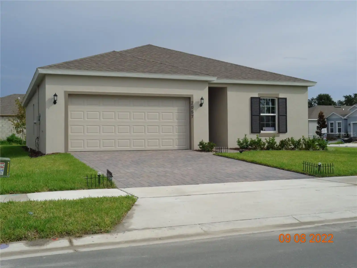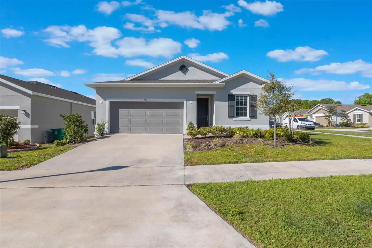Additional Information
Appliances
Dishwasher, Disposal, Electric Water Heater, Microwave, Range
Association Amenities
Clubhouse, Fitness Center, Playground, Pool
Association Fee Requirement
Required
Availability Date
2025-03-01
Builder License Number
cbc1258559
Building Area Source
Builder
Building Area Total Srch SqM
208.20
Building Area Units
Square Feet
Calculated List Price By Calculated SqFt
1.37
Community Features
Fitness Center, Playground, Pool, Sidewalks
Cumulative Days On Market
39
Exterior Features
Irrigation System, Sidewalk, Sliding Doors, Sprinkler Metered
Flooring
Carpet, Ceramic Tile
Interior Features
Open Floorplan, Split Bedroom, Stone Counters, Thermostat, Walk-In Closet(s)
Internet Address Display YN
true
Internet Automated Valuation Display YN
false
Internet Consumer Comment YN
false
Internet Entire Listing Display YN
true
Laundry Features
Laundry Room
Lease Amount Frequency
Monthly
List AOR
Sarasota - Manatee
Living Area Source
Builder
Living Area Units
Square Feet
Lot Size Square Meters
446
Modification Timestamp
2025-03-31T20:45:10.165Z
Parcel Number
30-18-31-07-00-4780
Price Change Timestamp
2025-03-31T20:45:03.000Z
Property Condition
Completed
Public Remarks
Your New Home Awaits! Discover this incredible home featuring a 4-bedroom, 2-bathroom design with a separate formal dining room and living room, creating a cozy and functional space. The kitchen is perfect for cooking enthusiasts, equipped with a stainless steel stove, microwave, and dishwasher, GRANITE countertops, 36” cabinets, and a spacious central island. Tile flooring throughout the main areas adds a touch of elegance and easy maintenance. This home also features SMART HOME technology, allowing you to control the thermostat, keyless entry, SkyBell, and more. Located in an exceptional community, you will enjoy amenities such as a fully equipped gym, playground, sand court, and an elegant meeting room, ideal for entertainment and family well-being. ?? Special Offer: Get half a month of rent FREE when you sign the lease! ?? Monthly costs include rent + $200 HOA fee. The negotiation will be conducted with one month's rent and one month's deposit.
RATIO Current Price By Calculated SqFt
1.37
Realtor Info
Brochure Available, Docs Available, Floor Plan Available, Survey Available
Showing Requirements
Call Listing Agent 2, Lockbox, ShowingTime
Status Change Timestamp
2025-02-21T03:31:56.000Z
Terms Of Lease
Security Deposit Required
Universal Property Id
US-12127-N-30183107004780-R-N
Unparsed Address
584 LADY GRACE PL
Utilities
Cable Available, Electricity Available, Phone Available, Street Lights, Underground Utilities, Water Available




































