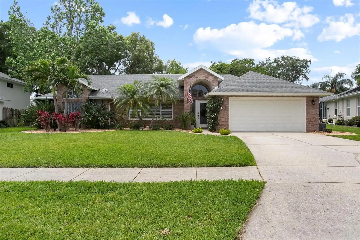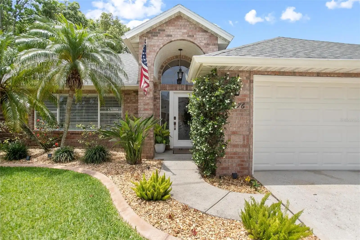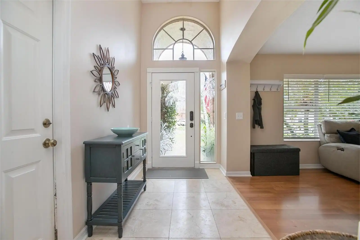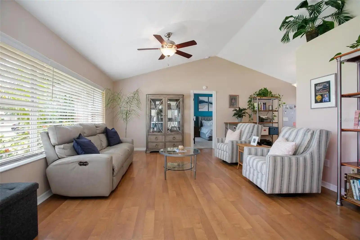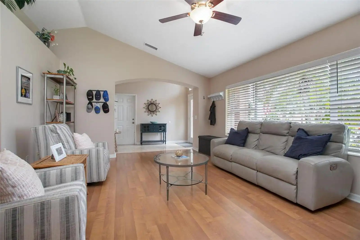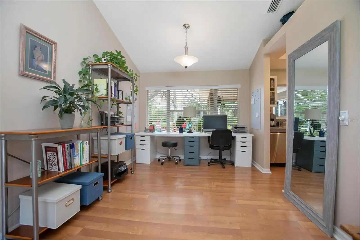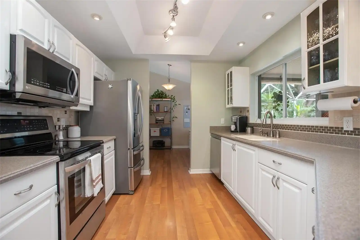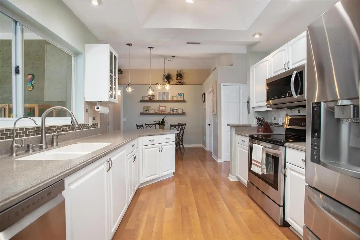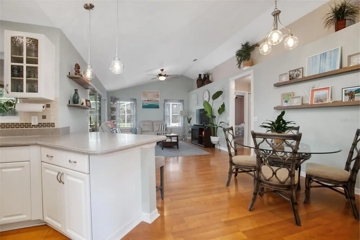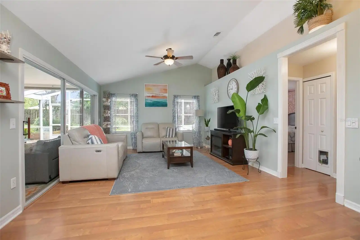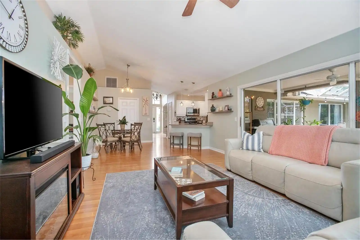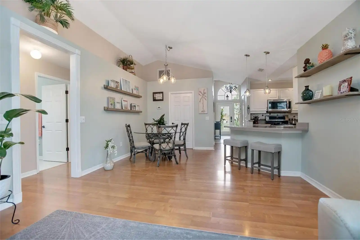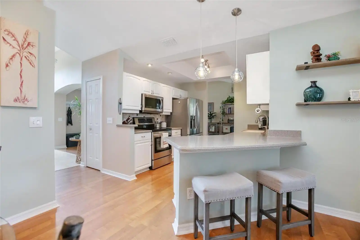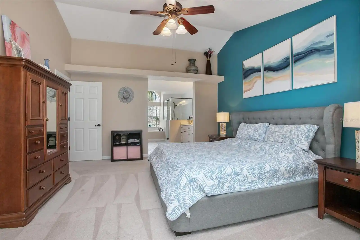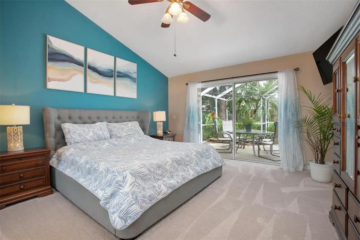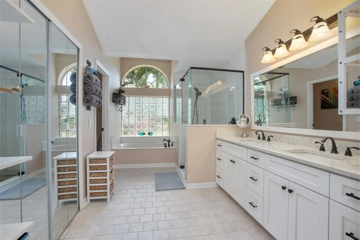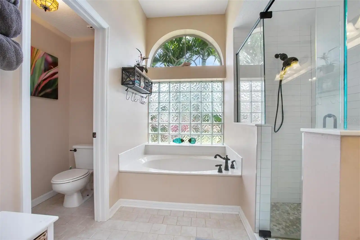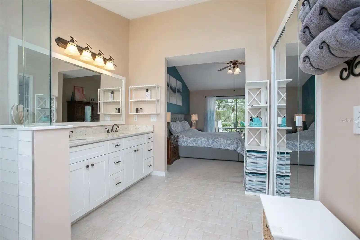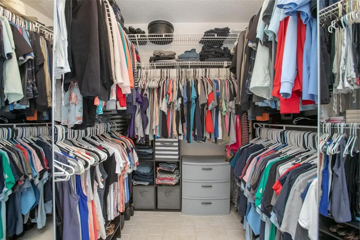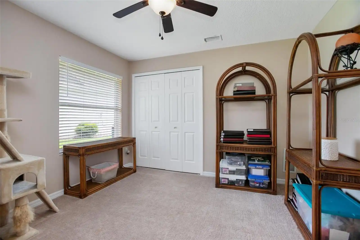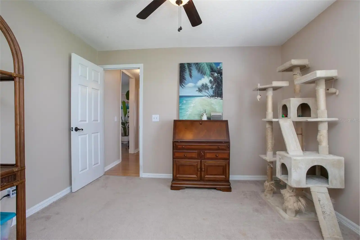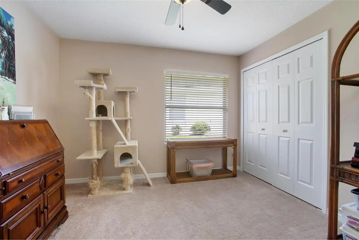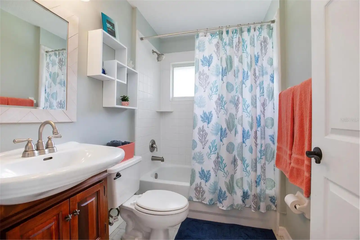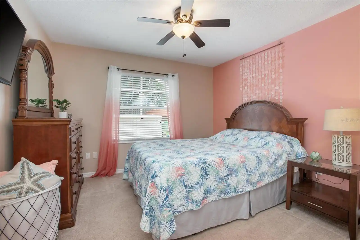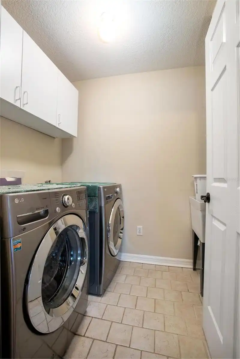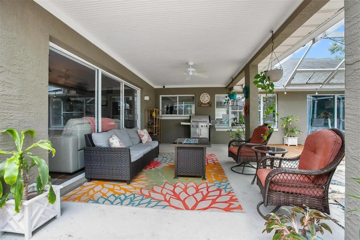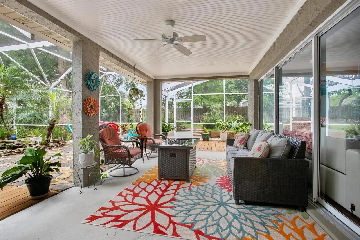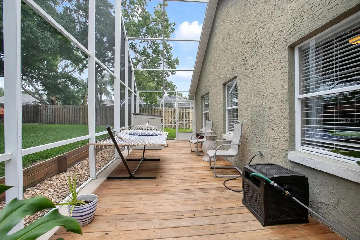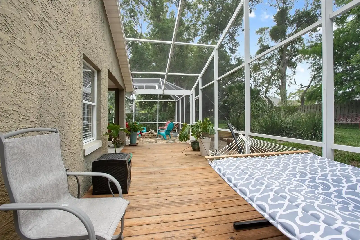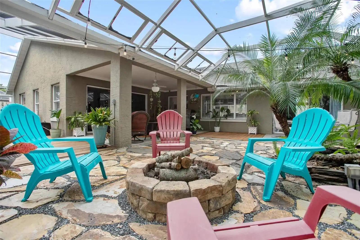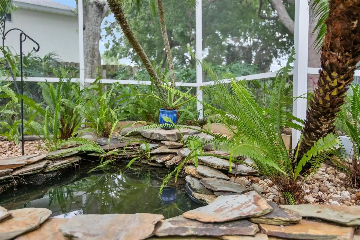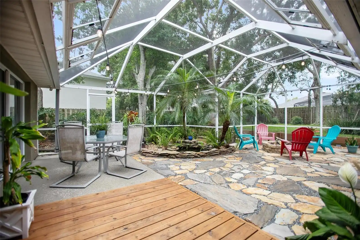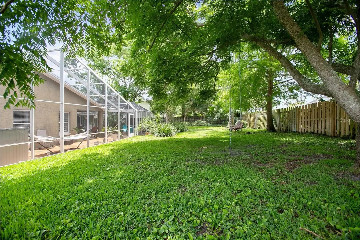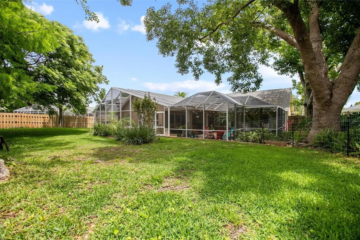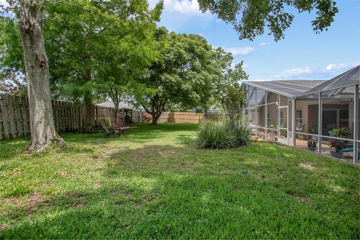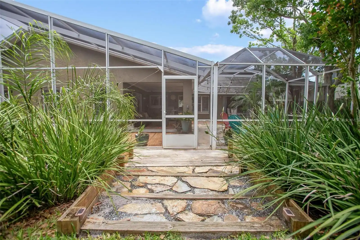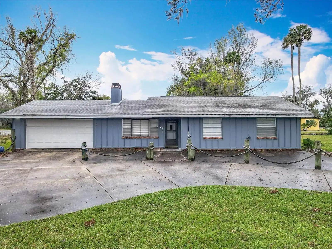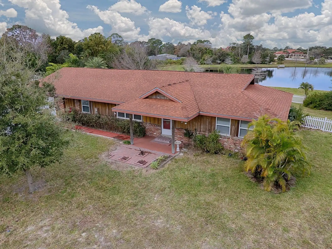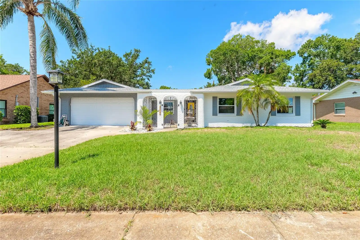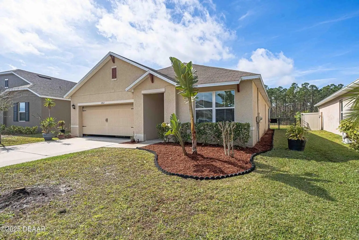Additional Information
Additional Lease Restrictions
Verify lease restrictions with HOA.
Additional Parcels YN
false
Alternate Key Folio Num
5531252
Appliances
Dishwasher, Microwave, Range, Refrigerator
Association Email
jax2@cfl.rr.com
Association Fee Frequency
Annually
Association Fee Includes
Private Road
Association Fee Requirement
Required
Building Area Source
Public Records
Building Area Total Srch SqM
234.02
Building Area Units
Square Feet
Calculated List Price By Calculated SqFt
208.11
Community Features
Sidewalks
Construction Materials
Block, Brick, Concrete, Stucco
Contract Status
Inspections
Cumulative Days On Market
29
Expected Closing Date
2025-07-10T00:00:00.000
Flood Zone Date
2017-09-29
Flood Zone Panel
12127C0507J
Flooring
Carpet, Laminate, Tile, Wood
Interior Features
Ceiling Fans(s), High Ceilings, Tray Ceiling(s), Walk-In Closet(s)
Internet Address Display YN
true
Internet Automated Valuation Display YN
false
Internet Consumer Comment YN
false
Internet Entire Listing Display YN
true
Laundry Features
Inside, Laundry Room
Living Area Source
Public Records
Living Area Units
Square Feet
Lot Size Square Meters
865
Modification Timestamp
2025-06-13T01:05:08.944Z
Other Equipment
Irrigation Equipment
Parcel Number
6317-24-00-0100
Patio And Porch Features
Patio, Screened
Previous List Price
395000
Price Change Timestamp
2025-06-03T18:07:29.000Z
Public Remarks
Under contract-accepting backup offers. Welcome to this beautifully maintained 3-bedroom, 2-bathroom brick home nestled in the Countryside West neighborhood. Offering 1, 850 sq ft of thoughtfully designed living space, this residence boasts high ceilings, a desirable split floor plan, and tasteful upgrades throughout. As you approach, you'll be greeted by a tastefully landscaped exterior and new concrete curbing (2024), setting the tone for the care and attention given to this home. Inside, a seamless flow connects the kitchen, living, and dining areas, ideal for entertaining or everyday comfort. The kitchen features stainless steel appliances, tray ceilings, ample cabinet space, and a view into the beautifully landscaped backyard. The spacious primary suite offers a large walk-in closet and a tastefully updated en-suite bathroom with a dual sink vanity, soaking tub, and glass-enclosed shower. The living room features an expansive slider that fills the space with natural light and opens to a screened-in back patio oasis (NEW screen enclosure 2023). Additional highlights include a 2019 roof with a transferable 10-year warranty, indoor laundry room, and a hot water heater less than one year old. Step outside to enjoy a generous backyard complete with decked patio areas, a stone firepit, palm tree landscaping, and a tranquil pond—all enclosed by wood shadow box fencing for privacy. A storage shed is also included for added convenience. Located on a comfortable-sized lot in a peaceful, well-established community, this home checks all the boxes for style, function, and value. Schedule your private showing today!
Purchase Contract Date
2025-06-12
RATIO Current Price By Calculated SqFt
208.11
Showing Requirements
Appointment Only, Lock Box Coded, ShowingTime
Status Change Timestamp
2025-06-13T01:04:20.000Z
Tax Legal Description
LOT 10 COUNTRYSIDE WEST PUD PHASE I MB 44 PGS 198-199 INC PER OR 4014 PG 1502 PER OR 5947 PGS 1363-1364 PER OR 7186 PG 4366 PER OR 7243 PG 3439 PER OR 7310 PG 0324
Total Acreage
0 to less than 1/4
Universal Property Id
US-12127-N-631724000100-R-N
Unparsed Address
5776 WHITE ACRES LN
Utilities
Electricity Connected, Sewer Connected, Water Connected





































