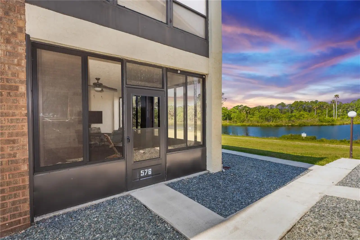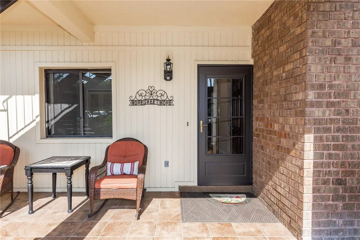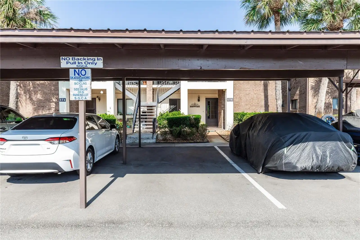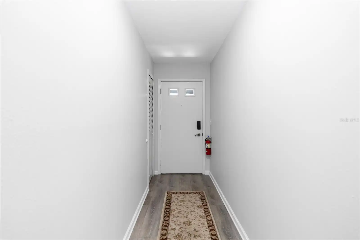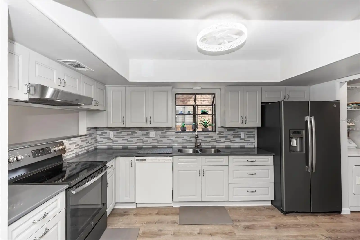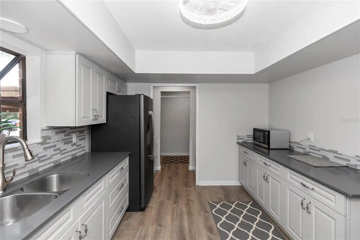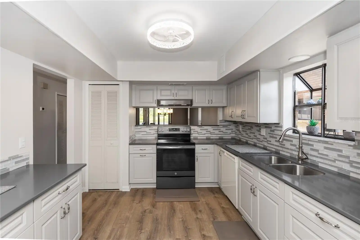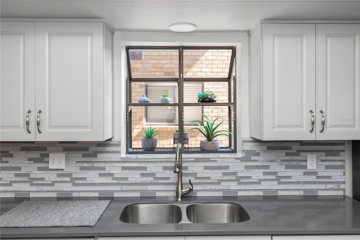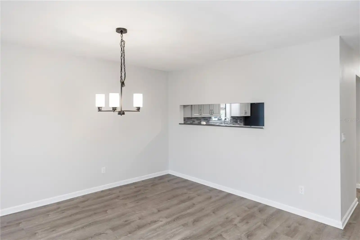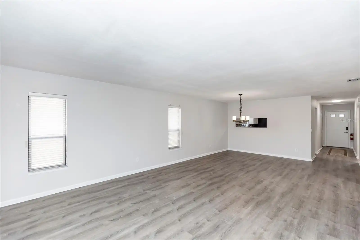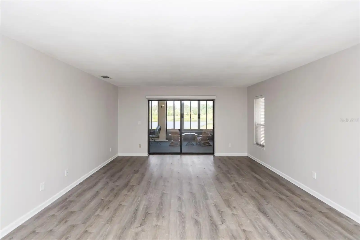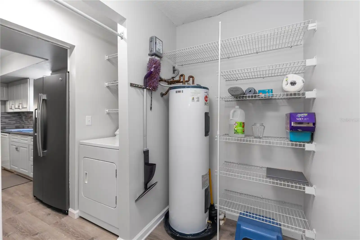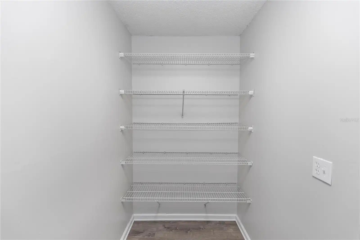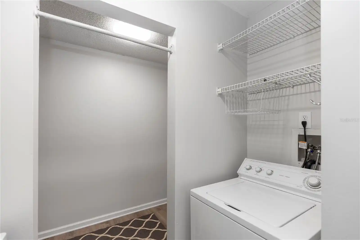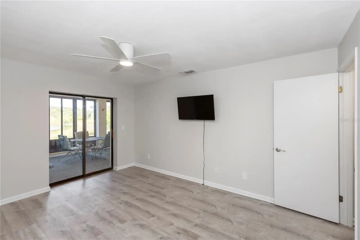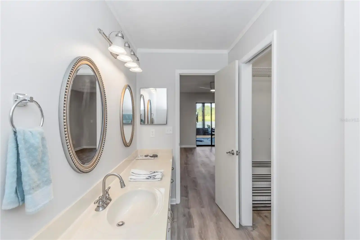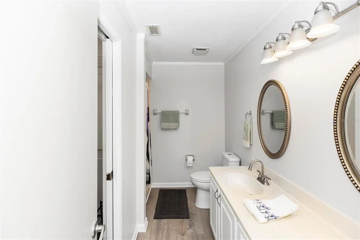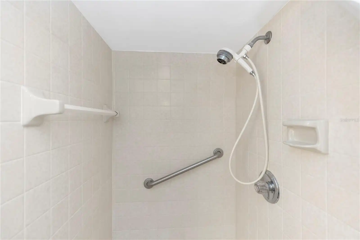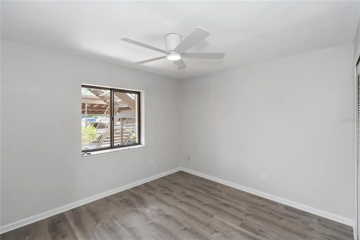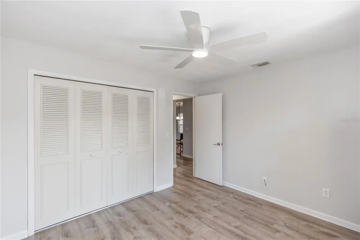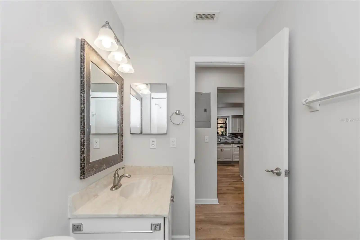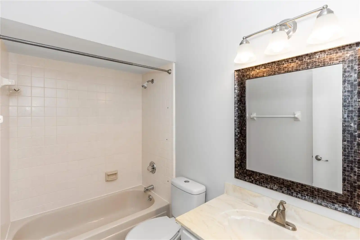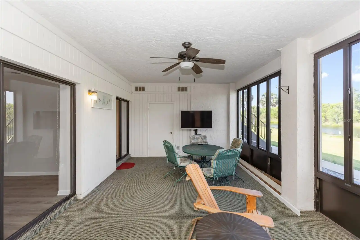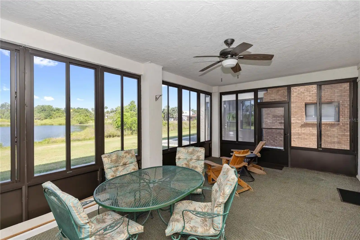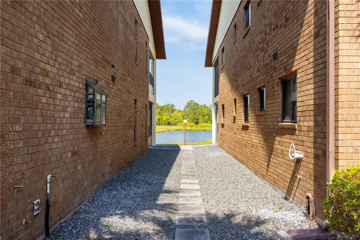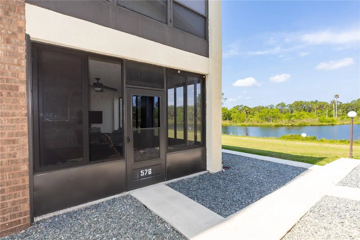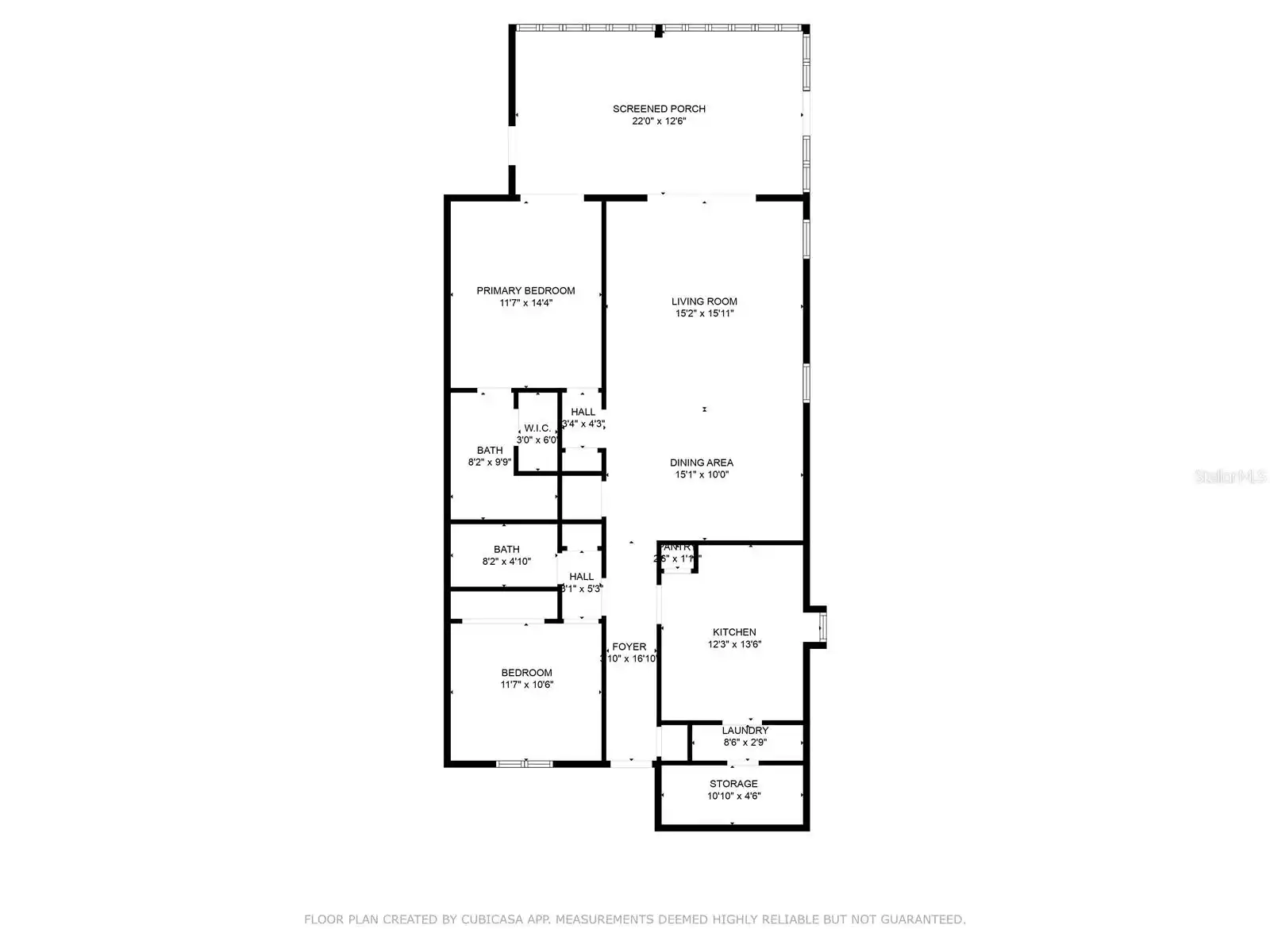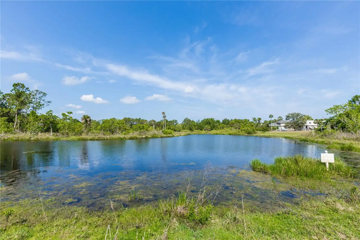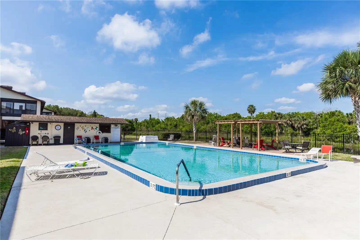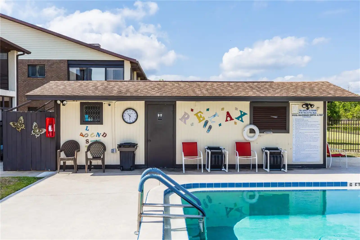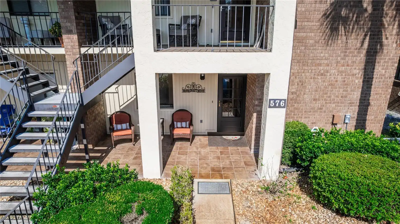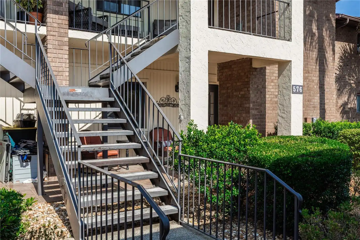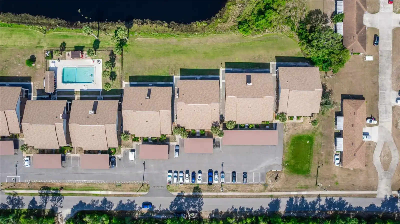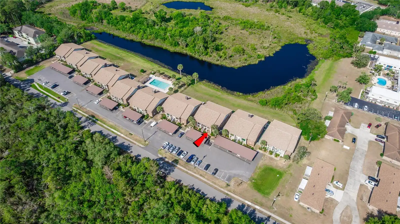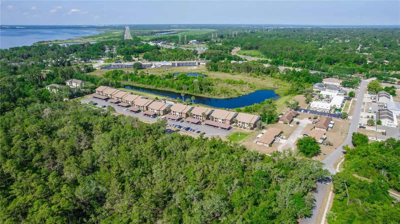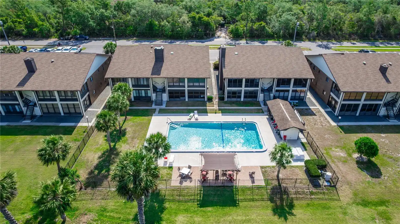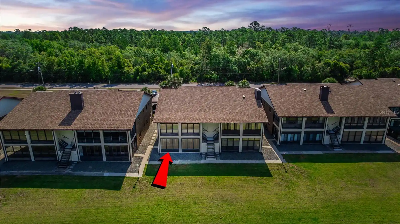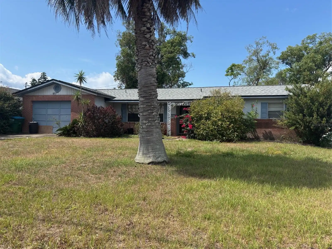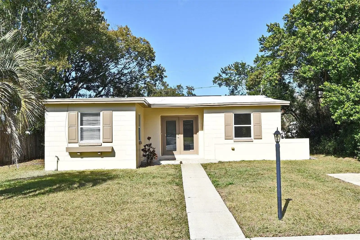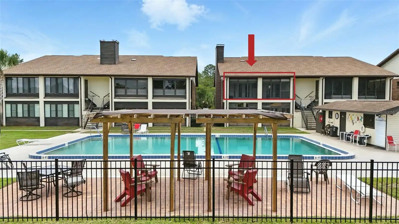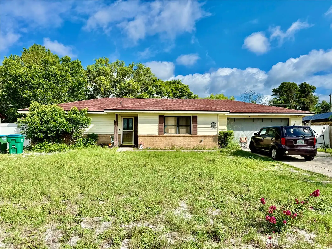Additional Information
Additional Lease Restrictions
10 Units currently rented in complex which is the MAX allowed at this time. Buyer and Buyers agent to check with HOA if any other lease restrictions.
Additional Parcels YN
false
Additional Rooms
Inside Utility
Alternate Key Folio Num
803609000100
Appliances
Cooktop, Dishwasher, Dryer, Microwave, Washer
Approval Process
Buyer to fill out approval form attached to MLS.
Association Amenities
Pool
Association Approval Required YN
1
Association Fee Includes
Cable TV, Pool, Internet, Maintenance Grounds, Pest Control, Sewer, Trash
Building Area Source
Public Records
Building Area Total Srch SqM
119.66
Building Area Units
Square Feet
Calculated List Price By Calculated SqFt
163.04
Construction Materials
Block, Brick
Cumulative Days On Market
65
Elementary School
Enterprise Elem
Exterior Features
Sliding Doors
High School
University High School-VOL
Interior Features
Ceiling Fans(s), Solid Wood Cabinets, Stone Counters
Internet Address Display YN
true
Internet Automated Valuation Display YN
true
Internet Consumer Comment YN
true
Internet Entire Listing Display YN
true
Living Area Source
Public Records
Living Area Units
Square Feet
Lot Size Square Meters
254
Middle Or Junior School
Deltona Middle
Modification Timestamp
2025-07-11T21:05:14.559Z
Monthly Condo Fee Amount
350
Parcel Number
8036-09-00-0100
Patio And Porch Features
Porch, Screened
Pet Restrictions
Buyer and Buyers agent to check with HOA if any pet restrictions and if there is a max pet weight.
Previous List Price
215000
Price Change Timestamp
2025-06-26T18:48:52.000Z
Property Description
End Unit
Public Remarks
Check out this adorable 2 bedroom, 2 bath, FIRST FLOOR condo! Step into comfort and style in this beautifully updated end-unit condo, perfectly positioned to capture stunning evening sunsets overlooking the lake. From the moment you walk in, you’ll notice the attention to detail—luxury vinyl plank flooring, fresh paint, new fixtures and modern LED lighting throughout set the tone for a sophisticated, move-in ready space. The updated kitchen boasts Corian stone countertops, soft-close drawers, white cabinets, a huge pantry, and sleek new fixtures. The scraped popcorn ceilings and new baseboards add a contemporary finish, while pull-down shades and a new lighting/fan package create a cozy, energy-efficient atmosphere. Enjoy a spacious primary suite with slider access to the patio, a dedicated vanity in the primary bath, and pull-down shades for added privacy. The large screened-in patio includes custom shades, a storage closet, and is the perfect spot to relax and take in peaceful lake views. As a bonus, the HOA covers lawn maintenance, roof, pest control, and cable/internet, allowing you to enjoy a truly carefree lifestyle. This is the perfect combination of comfort, convenience, and style—schedule your private showing today! this home may be under audio and visual surveillance.
RATIO Current Price By Calculated SqFt
163.04
Realtor Info
As-Is, Assoc approval required
Showing Requirements
ShowingTime
Status Change Timestamp
2025-05-07T20:09:36.000Z
Tax Legal Description
UNIT C-2 SUNSET GARDENS CONDO PHASE I PER OR 2157 PGS 0065-0176 PER OR 4637 PG 1388 PER OR 7017 PG 2800 PER OR 7017 PG 2813 PER OR 7502 PG 0475 PER OR 7630 PG 1387 PER OR 7645 PG 1010 PER OR 8313 PG 3626 PER OR 8340 PG 2848
Universal Property Id
US-12127-N-803609000100-S-100
Unparsed Address
576 BELLTOWER AVE #100








































