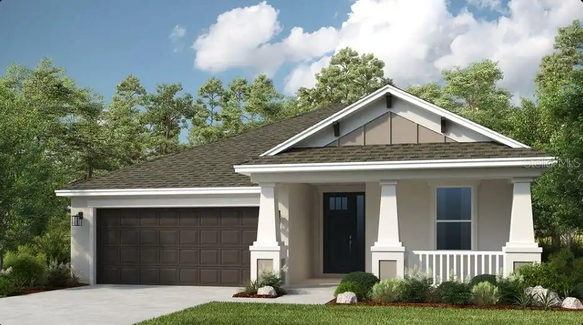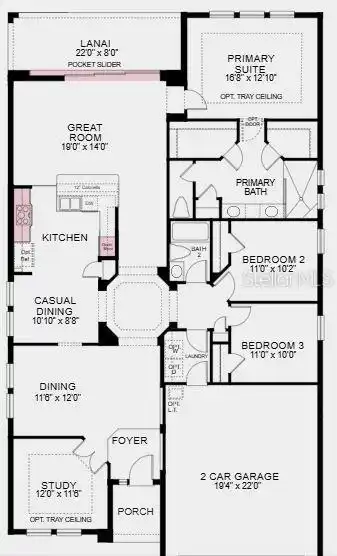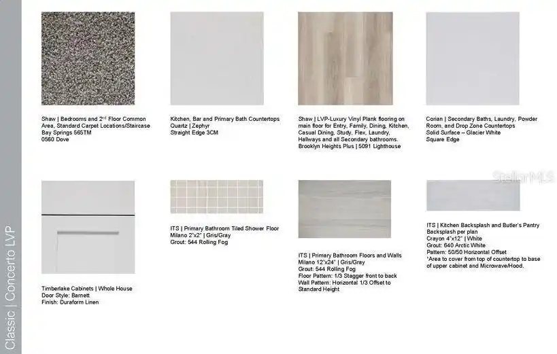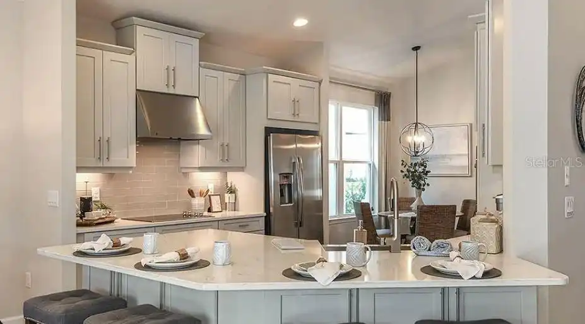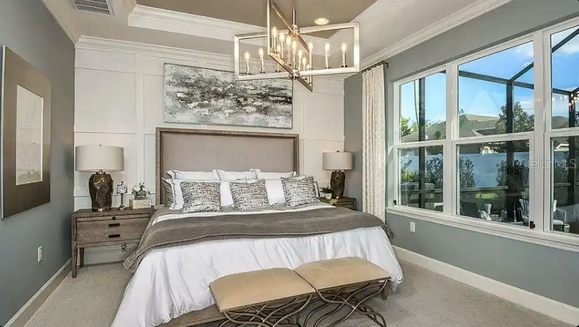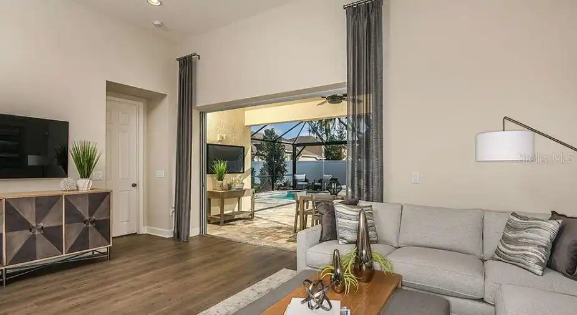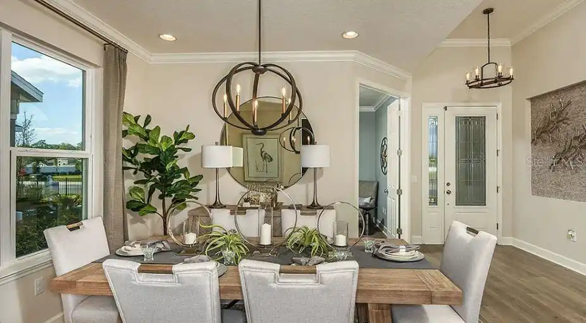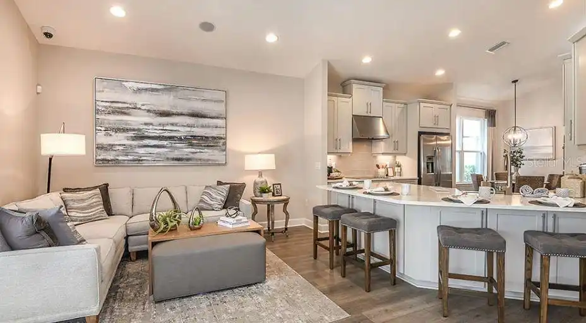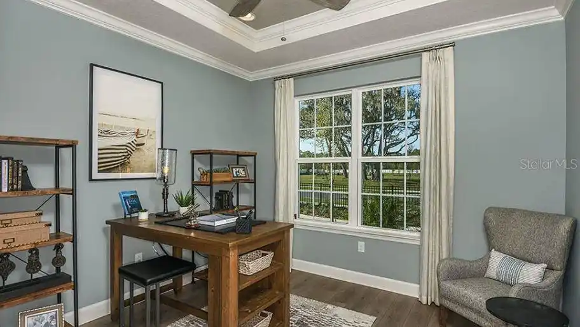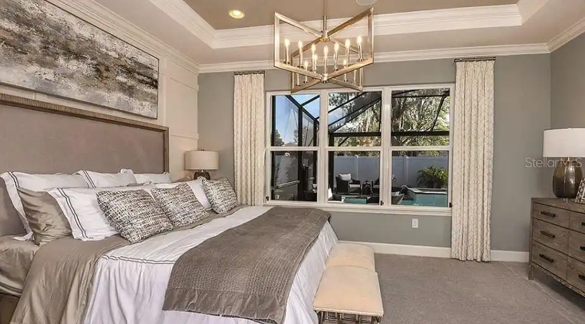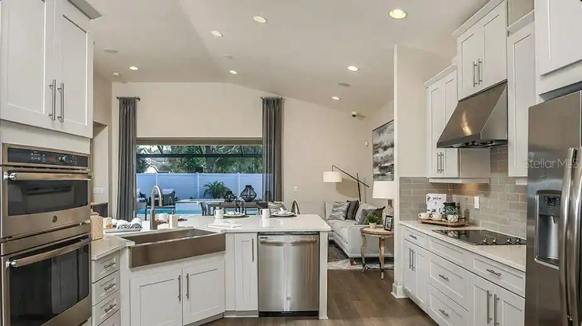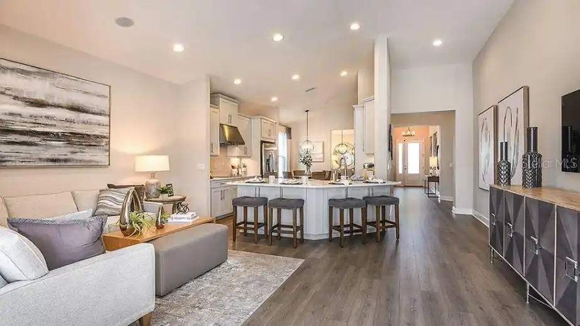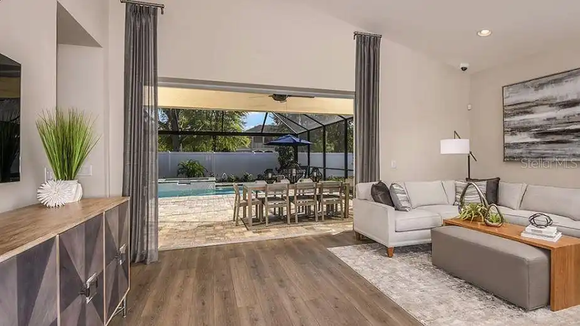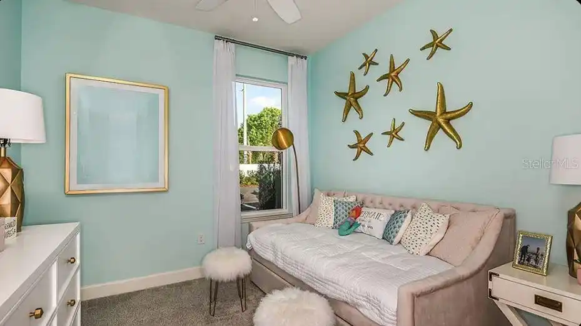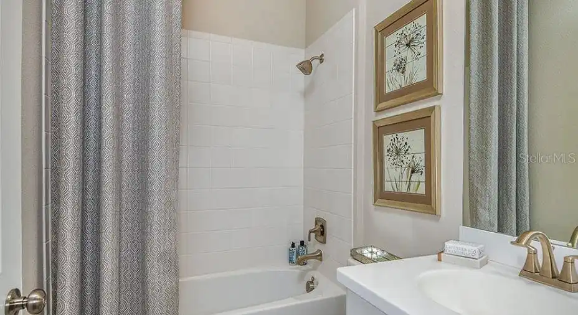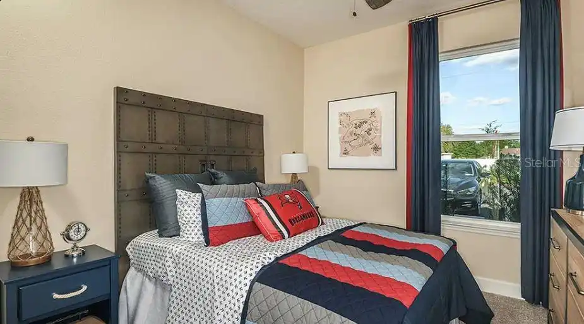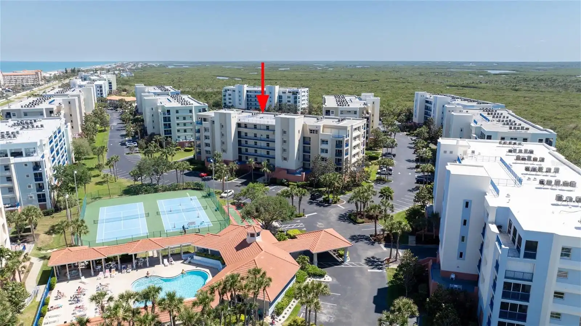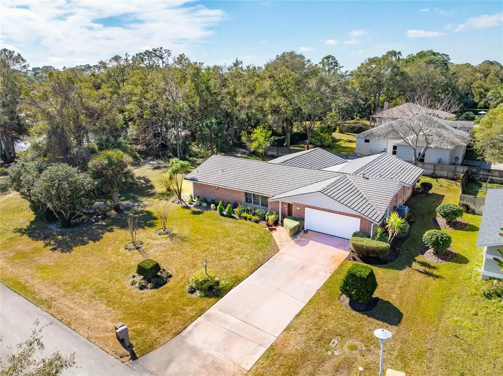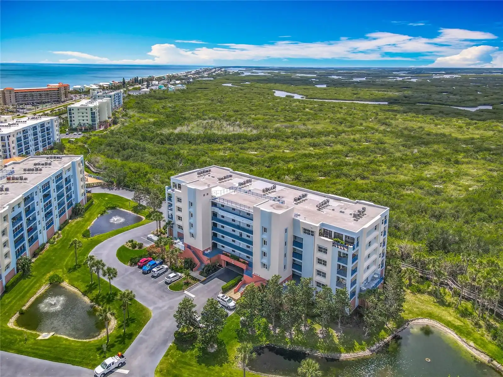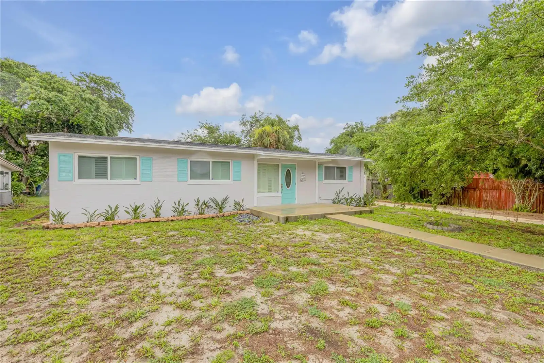Additional Information
Additional Lease Restrictions
See Sales agents for lease restrictions.
Additional Parcels YN
false
Additional Rooms
Great Room, Inside Utility
Appliances
Built-In Oven, Cooktop, Dishwasher, Disposal, Dryer, Microwave, Washer
Approval Process
See Sales agents for lease restrictions.
Architectural Style
Craftsman
Association Amenities
Basketball Court, Clubhouse, Fitness Center, Pickleball Court(s), Playground, Pool
Association Approval Required YN
1
Association Fee Frequency
Monthly
Association Fee Includes
Pool
Association Fee Requirement
Required
Builder License Number
1257822
Builder Model
Saint Thomas
Builder Name
Taylor Morrison
Building Area Source
Builder
Building Area Total Srch SqM
254.28
Building Area Units
Square Feet
Building Name Number
TAYLOR MORRISON
Calculated List Price By Calculated SqFt
262.02
Community Features
Clubhouse, Dog Park, Fitness Center, Playground, Pool
Construction Materials
Stucco
Cumulative Days On Market
8
Expected Closing Date
2025-07-31T00:00:00.000
Exterior Features
Irrigation System
Interior Features
High Ceilings, Open Floorplan, Walk-In Closet(s)
Internet Address Display YN
true
Internet Automated Valuation Display YN
false
Internet Consumer Comment YN
false
Internet Entire Listing Display YN
true
Living Area Source
Builder
Living Area Units
Square Feet
Lot Size Square Meters
674
Modification Timestamp
2025-04-13T17:06:16.680Z
Pet Restrictions
See Sales agent for restrictions
Pets Allowed
Breed Restrictions, Yes
Projected Completion Date
2025-07-31T00:00:00.000
Property Condition
Under Construction
Public Remarks
Under Construction. MLS#O6296660 REPRESENTATIVE PHOTOS ADDED. New Construction - July Completion! The Saint Thomas at Ardisia Park. Enjoy Florida living to the fullest with the Saint Thomas floor plan—an inviting single-story design offering 2, 055 square feet of pure livability. With 3 bedrooms, 2 bathrooms, a study, and more, this thoughtfully designed home is the perfect foundation to make your own. Step onto the welcoming porch and into the foyer, where the study awaits just to your right—an ideal retreat for work or hobbies. Follow the foyer through the rotunda and into the spacious great room, the heart of your home. Gather for casual meals in the dining nook, host sit-down suppers in the formal dining room, or take the party outside to the lanai and savor those signature Florida sunsets. Your private primary bedroom is a true sanctuary, featuring twin walk-in closets, an oval soaking tub, dual vanities, a walk-in shower, and a private water closet. Two secondary bedrooms share a full bath, offering comfort and convenience for everyone. Structural options added include: pocket sliding glass door, gourmet kitchen.
Purchase Contract Date
2025-04-12
RATIO Current Price By Calculated SqFt
262.02
Realtor Info
Brochure Available
SW Subdiv Community Name
Not Applicable
Showing Requirements
Appointment Only, Call Before Showing, Call Listing Office, See Remarks
Status Change Timestamp
2025-04-13T17:05:23.000Z
Tax Book Number
66/111-130
Tax Legal Description
of Ardisia Park - Phases 1 &1, according to the plat thereof recorded in Plat Book 66, Page(s) 111 through 130, of the Public Records of Volusia County, Florida
Total Acreage
0 to less than 1/4
Universal Property Id
US-12127-N-83-R-N
Unparsed Address
556 MOON SHELL CIR
Utilities
BB/HS Internet Available, Electricity Connected, Fiber Optics, Natural Gas Connected, Street Lights, Water Connected

















