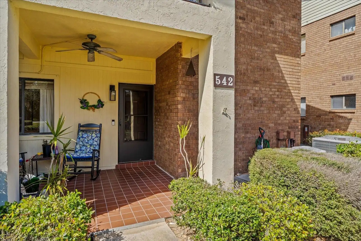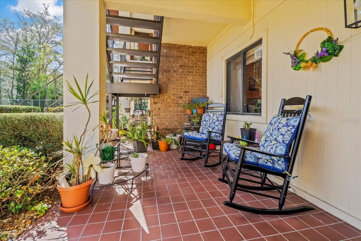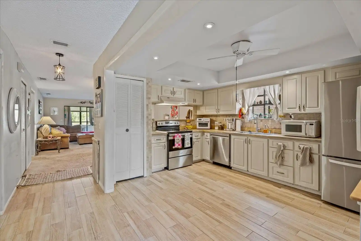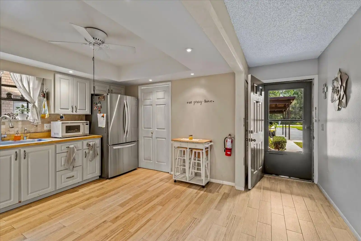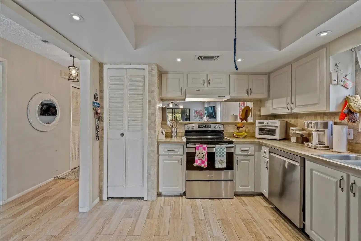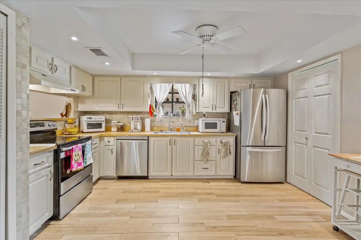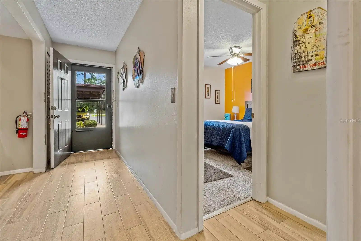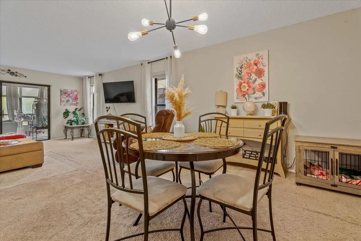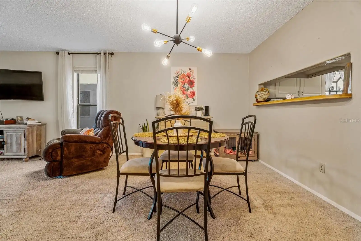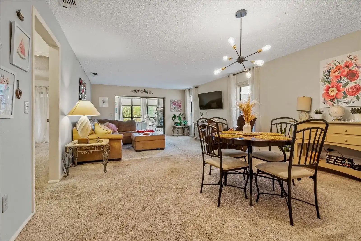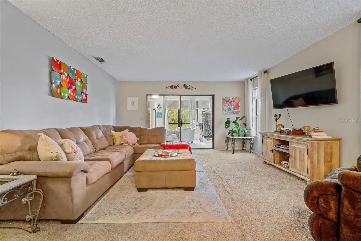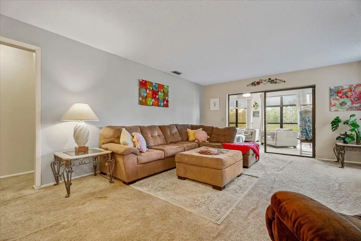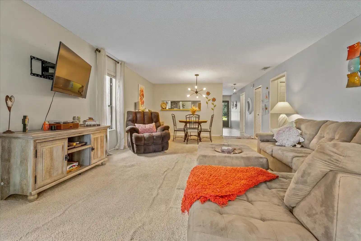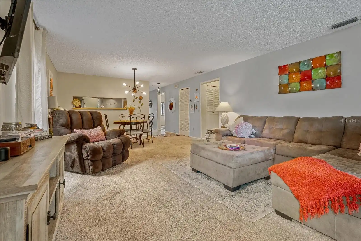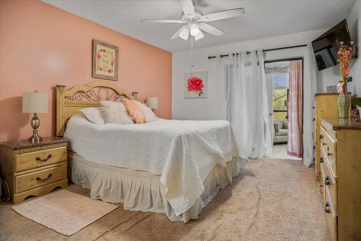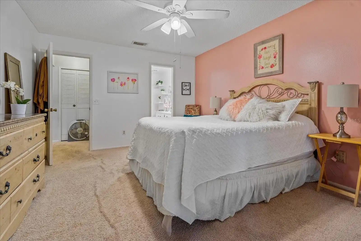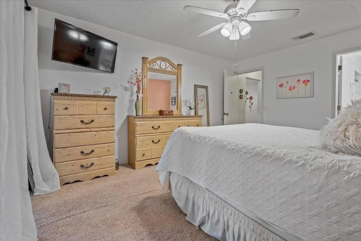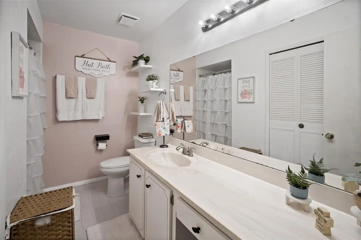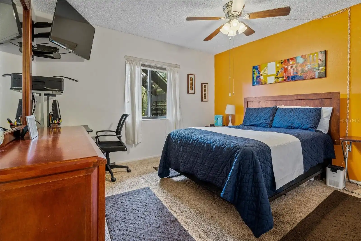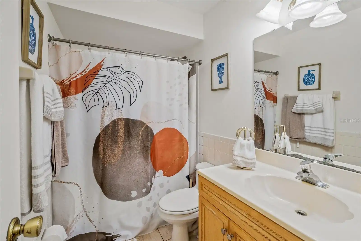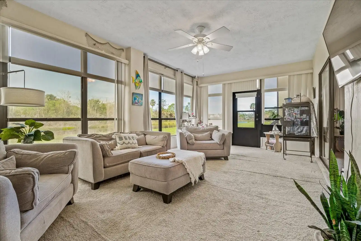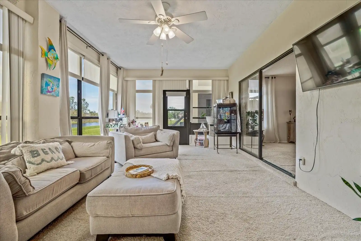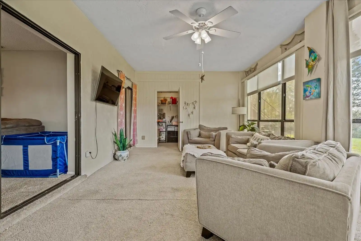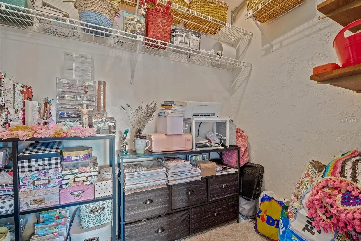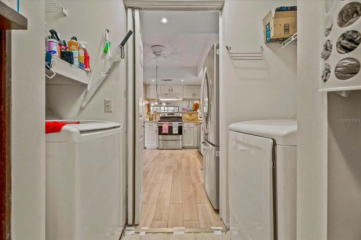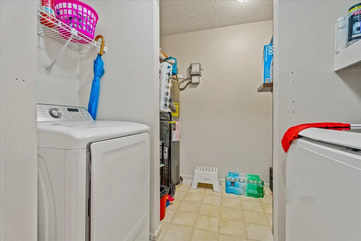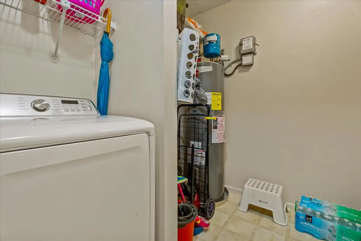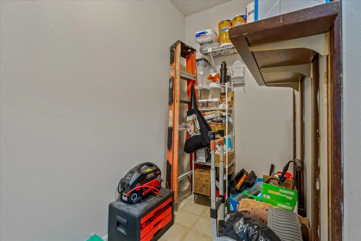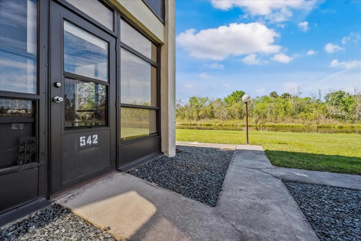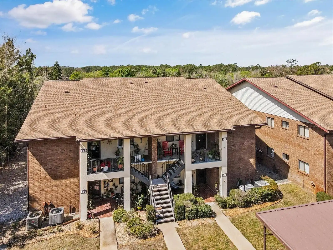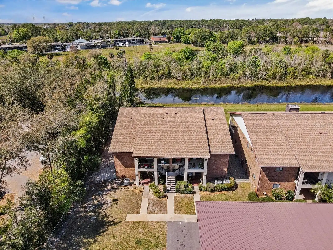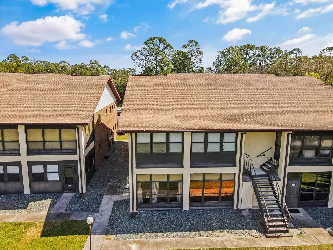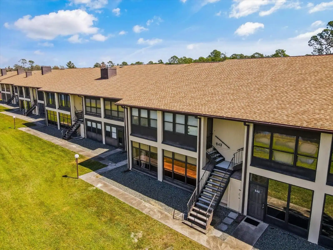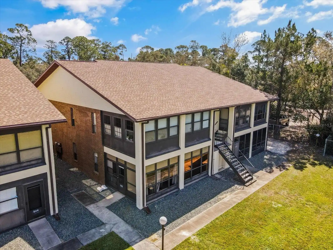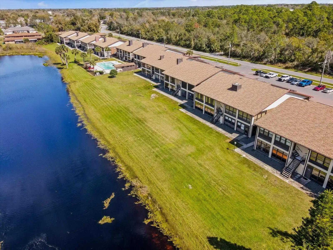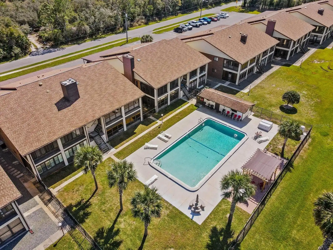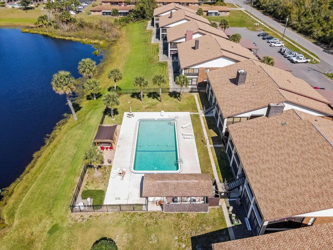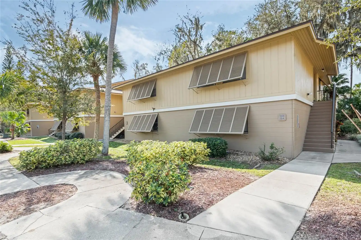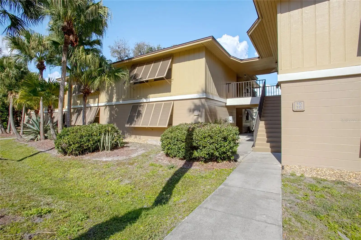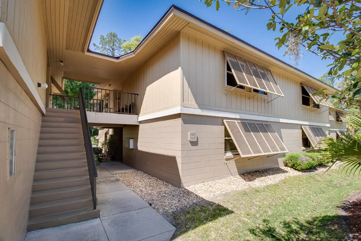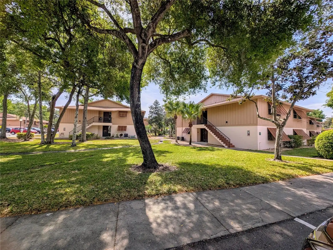Additional Information
Additional Lease Restrictions
Verify with HOA
Additional Parcels YN
false
Additional Rooms
Florida Room, Inside Utility, Storage Rooms
Alternate Key Folio Num
4095136
Appliances
Dishwasher, Electric Water Heater, Range, Refrigerator
Architectural Style
Traditional
Association Amenities
Pool
Association Email
information@bonomgmt.com
Association Fee Includes
Cable TV, Pool, Internet, Maintenance Structure, Maintenance Grounds, Pest Control, Trash
Building Area Source
Public Records
Building Area Total Srch SqM
165.37
Building Area Units
Square Feet
Calculated List Price By Calculated SqFt
147.52
Community Features
Buyer Approval Required, Deed Restrictions, Pool, Sidewalks
Construction Materials
Block, Brick
Contract Status
Inspections
Cumulative Days On Market
28
Elementary School
Enterprise Elem
Expected Closing Date
2025-05-01T00:00:00.000
Exterior Features
Sidewalk, Sliding Doors
Flooring
Carpet, Ceramic Tile
High School
University High School-VOL
Interior Features
Ceiling Fans(s), Eat-in Kitchen, Living Room/Dining Room Combo, Split Bedroom, Walk-In Closet(s)
Internet Address Display YN
true
Internet Automated Valuation Display YN
false
Internet Consumer Comment YN
false
Internet Entire Listing Display YN
true
Laundry Features
Inside, Laundry Room
Living Area Source
Public Records
Living Area Units
Square Feet
Lot Features
Greenbelt, City Limits, Street Dead-End
Lot Size Square Meters
273
Middle Or Junior School
Deltona Middle
Modification Timestamp
2025-04-08T02:03:09.276Z
Monthly Condo Fee Amount
350
Parcel Number
36-18-30-09-00-0380
Patio And Porch Features
Covered, Enclosed, Front Porch, Rear Porch
Pet Restrictions
Verify with HOA
Public Remarks
Welcome to this inviting first-floor condo, perfectly designed for comfort and convenience. Featuring a spacious living/dining room combo, this home offers a seamless flow for entertaining and everyday living. The split-bedroom layout ensures privacy, while the Florida room provides a relaxing retreat with tranquil pond views—perfect for enjoying your morning coffee. The kitchen boasts stainless steel appliances and plenty of space for casual dining. A blend of ceramic tile and carpet flooring adds warmth and style throughout. This condo offers the perfect blend of functionality and charm. Don't miss this opportunity—schedule your showing today!
Purchase Contract Date
2025-04-07
RATIO Current Price By Calculated SqFt
147.52
Realtor Info
As-Is, No Sign
SW Subdiv Community Name
Not Applicable
Security Features
Smoke Detector(s)
Showing Requirements
ShowingTime
Status Change Timestamp
2025-04-08T02:02:48.000Z
Tax Legal Description
UNIT J-2 SUNSET GARDENS CONDO PHASE IV PER OR 2157 PGS 0065- 0176 INC PER OR 3955 PG 0522
Total Acreage
0 to less than 1/4
Universal Property Id
US-12127-N-36183009000380-R-N
Unparsed Address
542 BELLTOWER AVE
Utilities
BB/HS Internet Available, Cable Connected, Electricity Connected, Street Lights, Water Connected
Window Features
Drapes, Rods, Shades









































