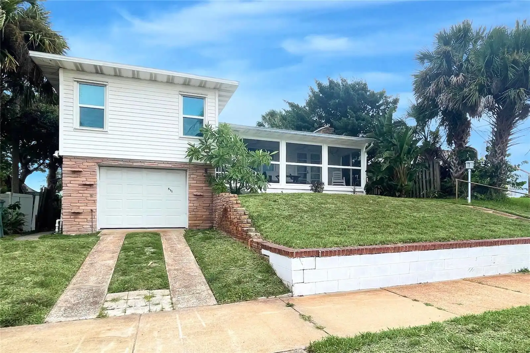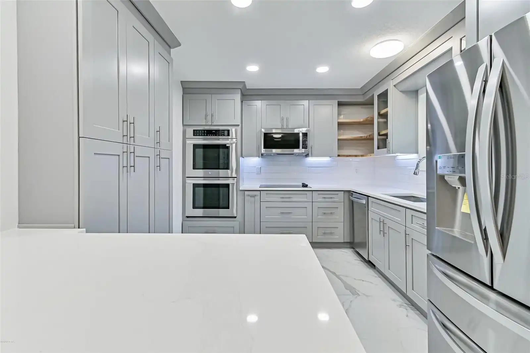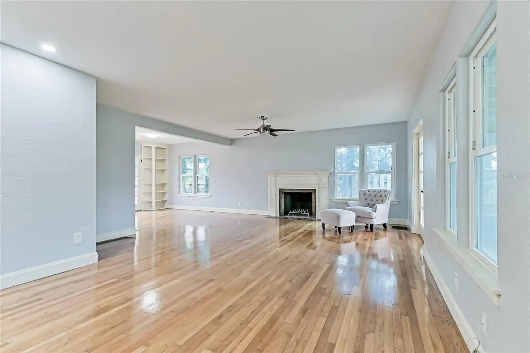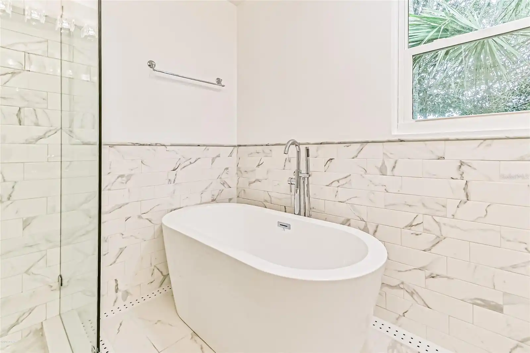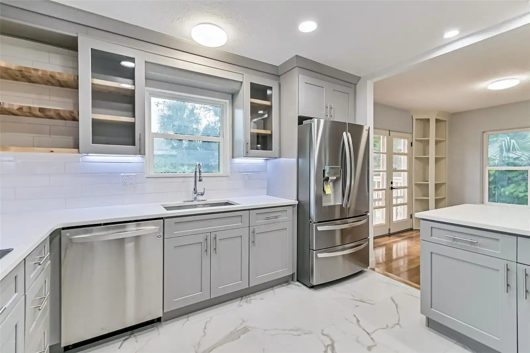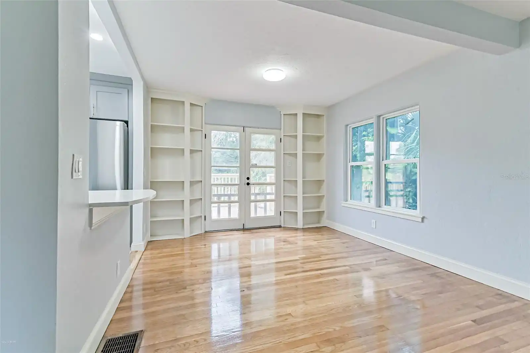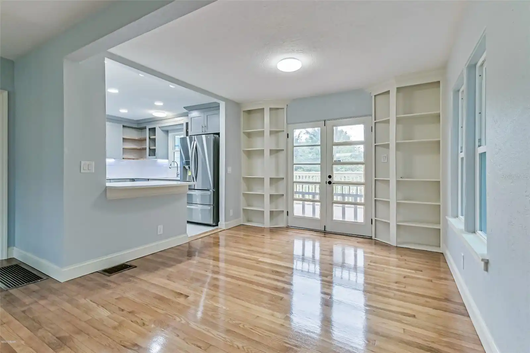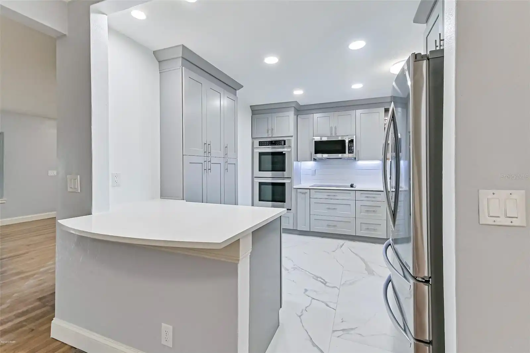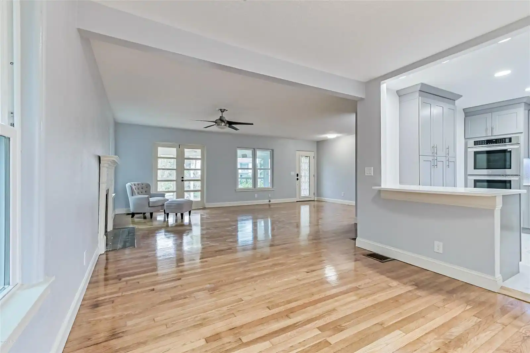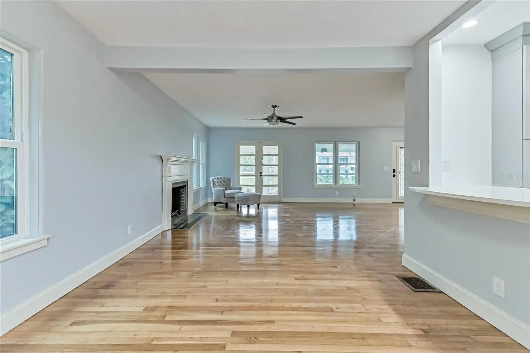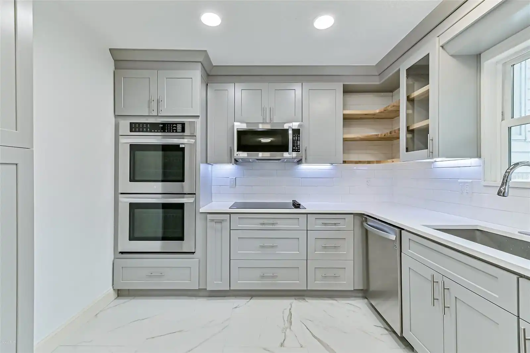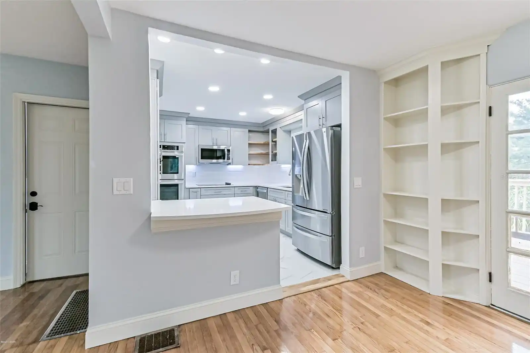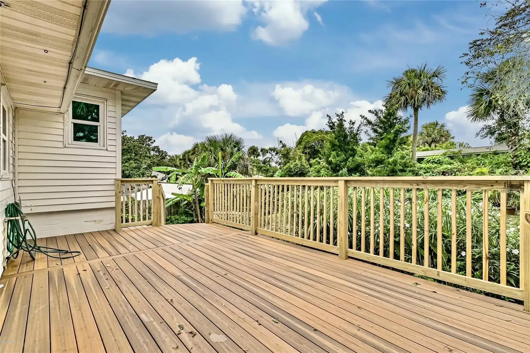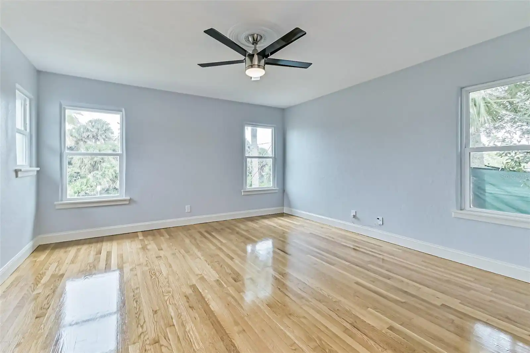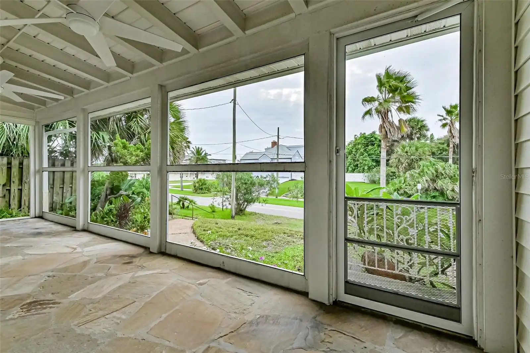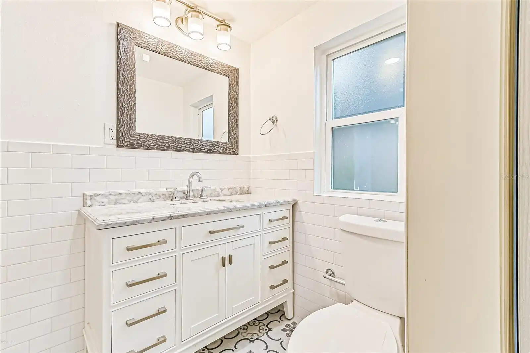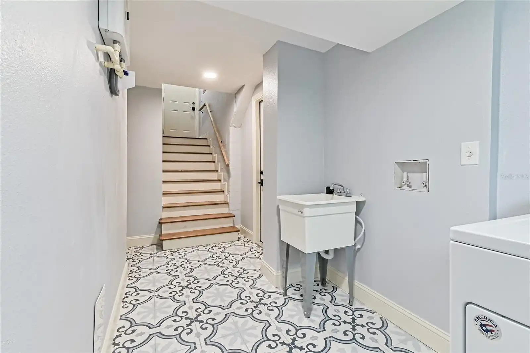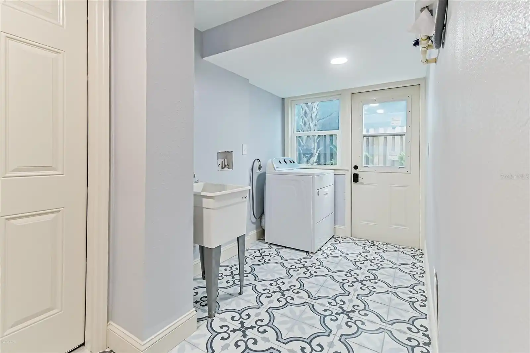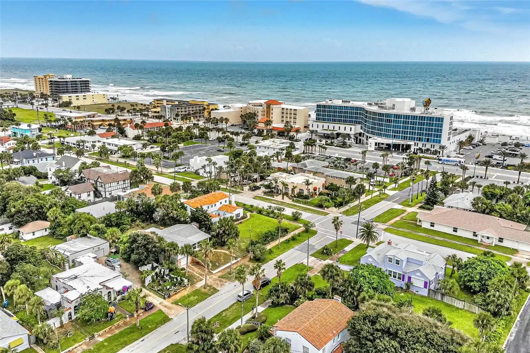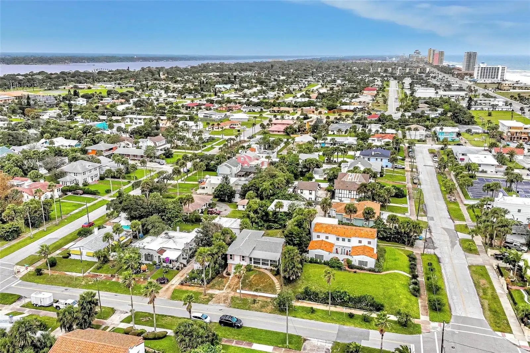Additional Information
Additional Rooms
Family Room, Great Room, Inside Utility
Appliances
Built-In Oven, Cooktop, Dishwasher, Disposal, Dryer, Ice Maker, Microwave, Refrigerator, Tankless Water Heater, Washer
Availability Date
2024-09-01
Building Area Source
Public Records
Building Area Total Srch SqM
250.28
Building Area Units
Square Feet
Calculated List Price By Calculated SqFt
1.47
Community Features
Sidewalks
Cumulative Days On Market
230
Elementary School
Beachside Elementary School
Expected Lease Date
2025-05-01T00:00:00.000
Exterior Features
Balcony, Sidewalk
Fencing
Fenced, Full Backyard
Fireplace Features
Living Room, Wood Burning
High School
Mainland High School
Interior Features
Built-in Features, Ceiling Fans(s), Open Floorplan, PrimaryBedroom Upstairs, Solid Wood Cabinets, Stone Counters
Internet Address Display YN
true
Internet Automated Valuation Display YN
true
Internet Consumer Comment YN
true
Internet Entire Listing Display YN
true
Laundry Features
Inside, Laundry Room, Other
Lease Amount Frequency
Monthly
Living Area Source
Public Records
Living Area Units
Square Feet
Lot Features
Historic District, City Limits, Private, Sidewalk, Paved
Lot Size Dimensions
60x125
Lot Size Square Meters
697
Middle Or Junior School
Campbell Middle
Modification Timestamp
2025-03-25T17:03:11.098Z
Owner Pays
Grounds Care, Sewer, Trash Collection, Water
Parcel Number
5305-01-44-0080
Patio And Porch Features
Deck, Enclosed, Front Porch, Patio, Porch, Rear Porch, Screened
Pet Fee Non Refundable
350
Pet Restrictions
No aggressive breeds
Pet Restrictions Source
Landlord
Pet Size
Small (16-35 Lbs.)
Pets Allowed
Dogs OK, Number Limit, Pet Deposit, Size Limit, Yes
Price Change Timestamp
2024-10-22T16:23:56.000Z
Property Attached YN
false
Property Description
Elevated
Public Remarks
Welcome to your new home! Completely remodeled just steps from Daytona Beach! This unique split-level home offers 3 bedrooms, 3 full bathrooms, and a 1 car garage. Enjoy hardwood floors, new cabinets, stone countertops, state-of-the-art appliances, a tankless hot water heater, and a newer AC (2021) and roof (2018). The spacious owner's suite is upstairs, along with a second bedroom and bathroom, while a third bedroom and ensuite bath are downstairs. By the garage is a full-size washer, dryer, and utility sink for convenience. Other features include a private wood deck, fenced yard, wood-burning fireplace, and screened front porch. Located in the Seabreeze Historic District, you're close to the Hard Rock Hotel and a short stroll to the boardwalk, Main Street, and the pier. Lease terms: 12-month minimum, no sublets, first, last, and one-month security deposit required. Small pets under 25lbs allowed with non-refundable pet deposit. Rent includes lawn care and water up to $100/month.
Purchase Contract Date
2025-03-23
RATIO Current Price By Calculated SqFt
1.47
Realtor Info
Subject to Approval
Security Features
Closed Circuit Camera(s), Security Fencing/Lighting/Alarms, Secured Garage/Parking, Security Lights, Smoke Detector(s)
Showing Requirements
24 Hour Notice, Appointment Only, Call Listing Agent, Listing Agent Must Accompany, See Remarks
Status Change Timestamp
2025-03-24T01:22:34.000Z
Terms Of Lease
1st Last and Sec Dep Required, No Smoking, Security Deposit Required
Universal Property Id
US-12127-N-530501440080-R-N
Unparsed Address
511 JESSAMINE BLVD
Utilities
Cable Available, Electricity Available, Public, Sewer Connected, Water Connected





















