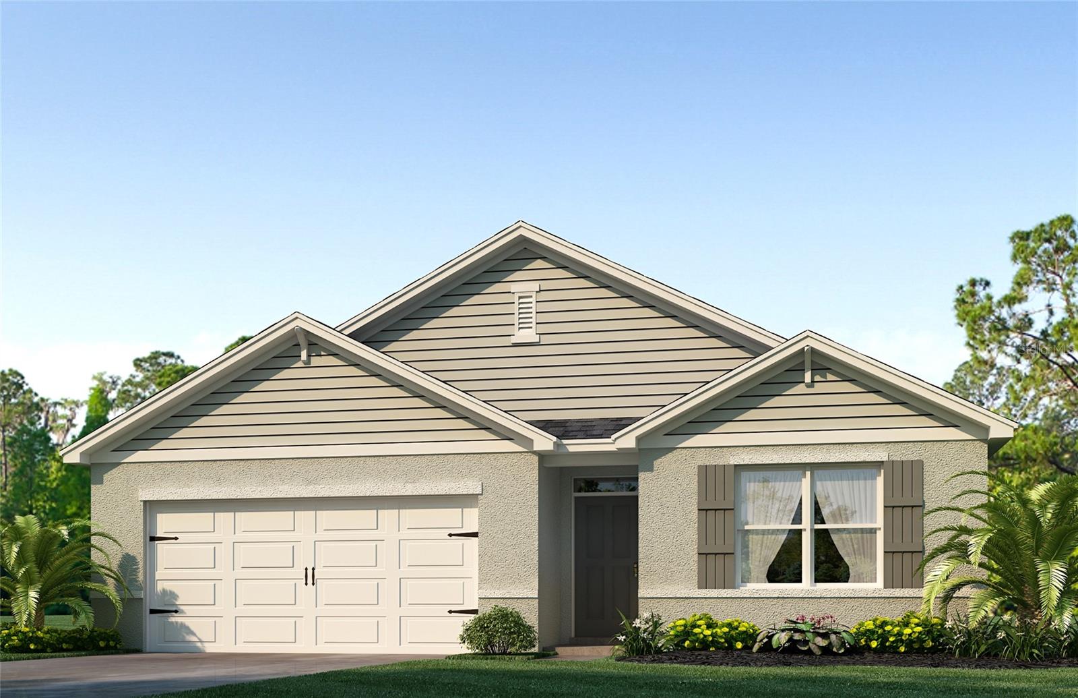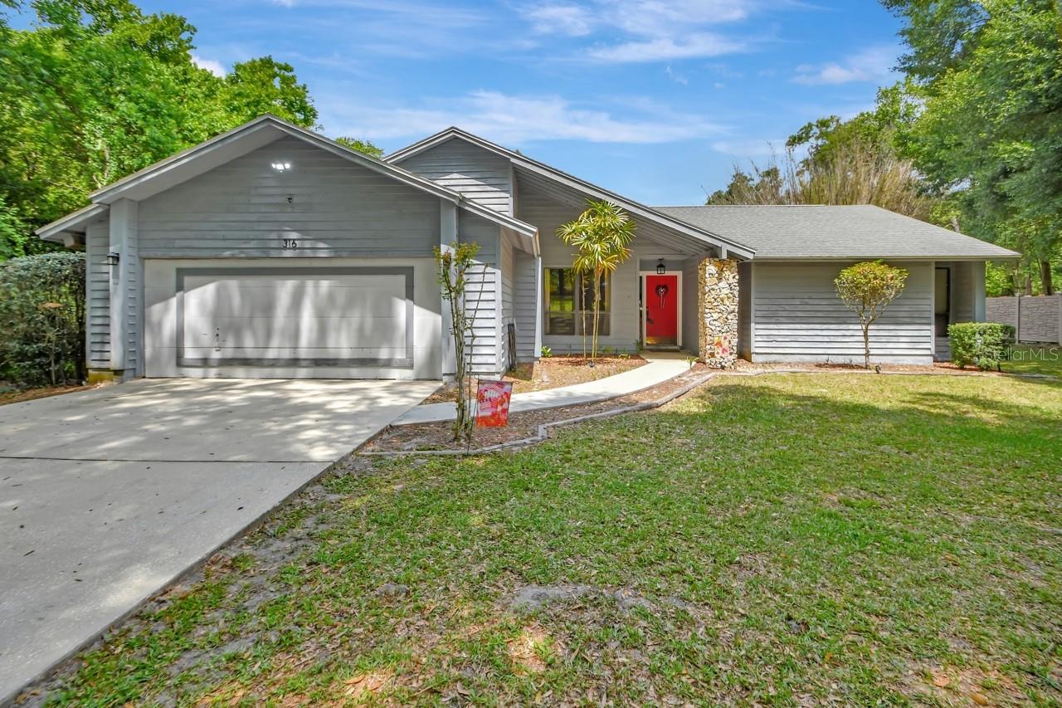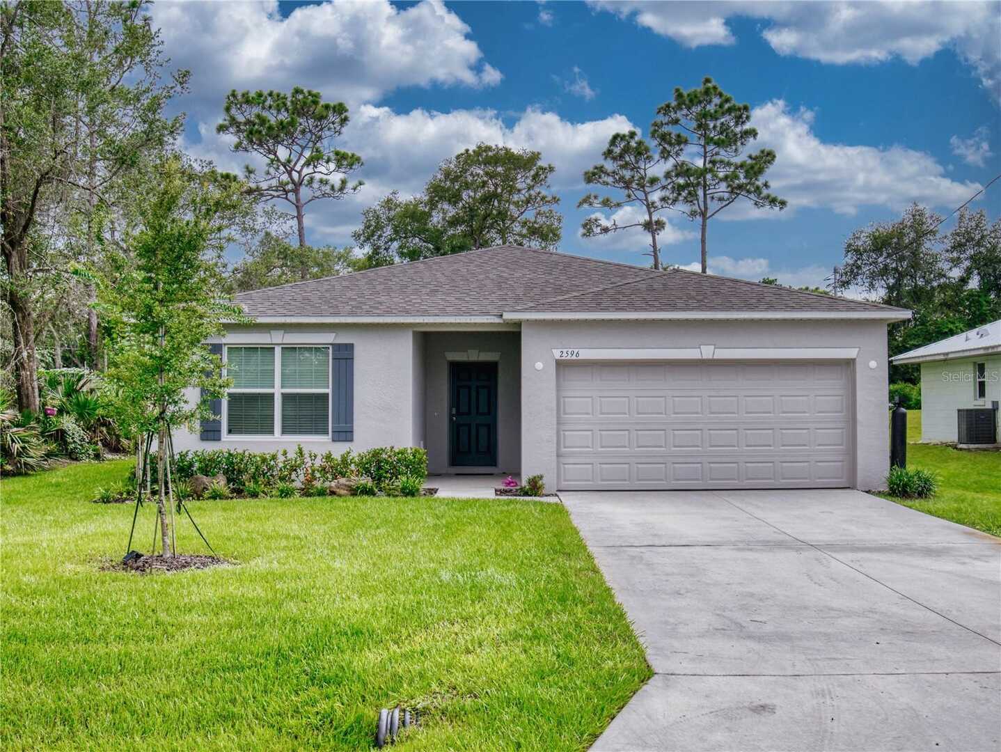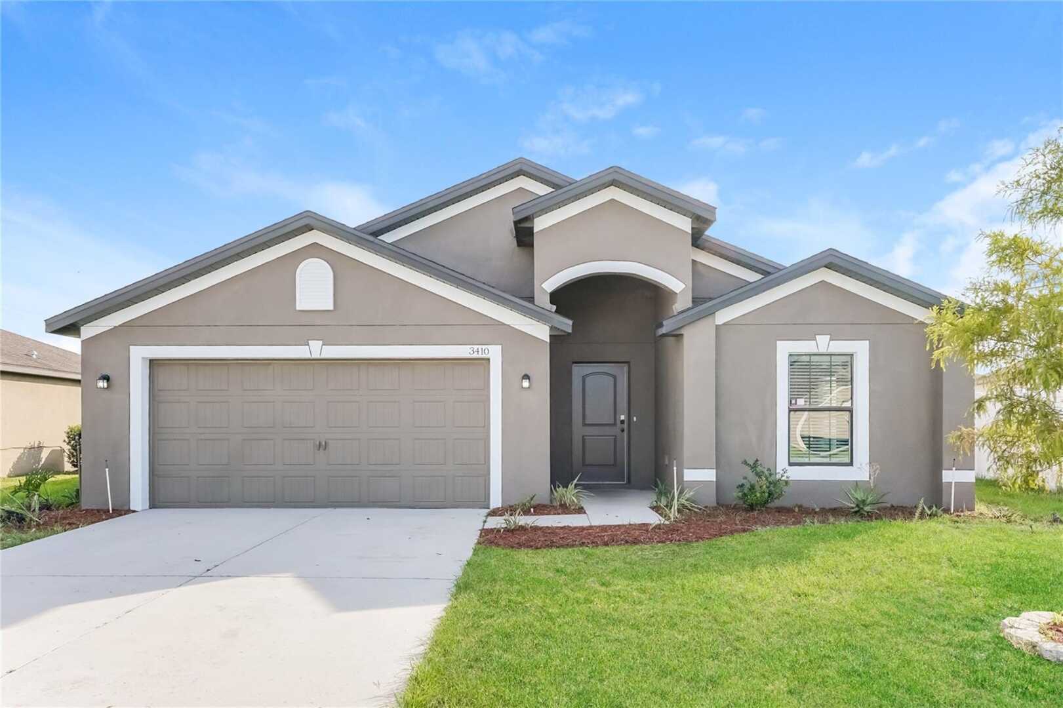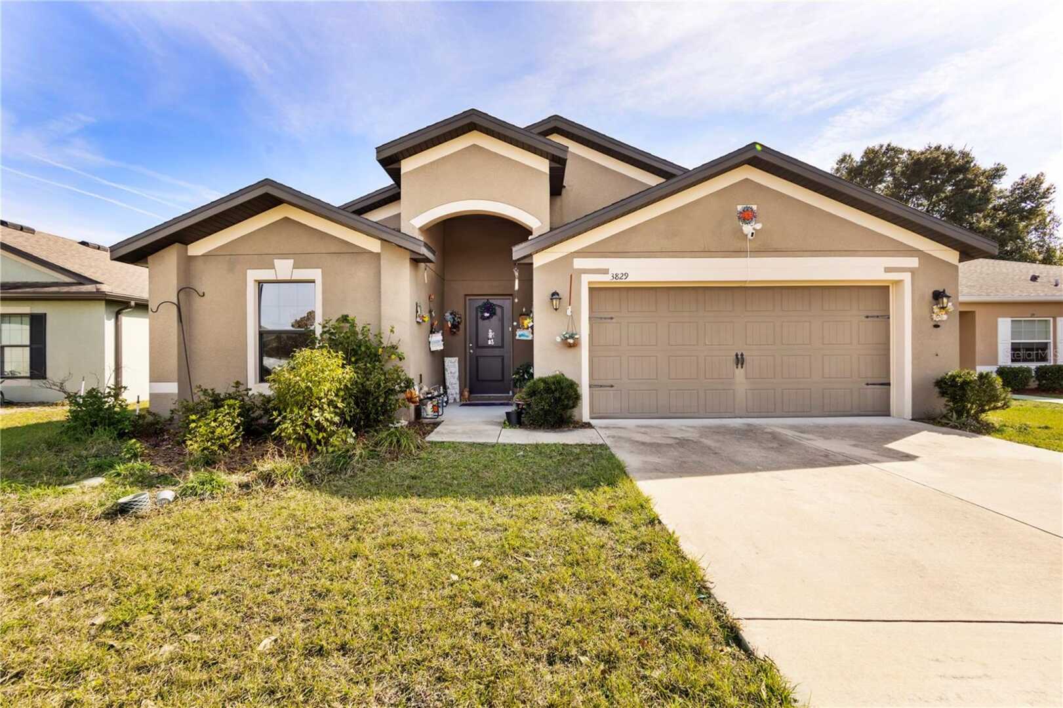489 Baroness Way, Deland, FL
$374,990
($205/sqft)
List Status: Pending
489 Baroness Way
Deland, FL 32724
Deland, FL 32724
4 beds
2 baths
1828 living sqft
2 baths
1828 living sqft
Top Features
- Subdivision: Victoria Oaks Ph D
- Lot SQFT: 6763 sqft (628m²)
- Built in 2024
- Single Family Residence
Description
Under Construction. Victoria Oaks presents the Cali. This all concrete block constructed, one-story layout optimizes living space with an open concept kitchen overlooking the living area, dining room, and outdoor lanai. Entertaining is a breeze, as this popular single-family home features a spacious kitchen island, dining area and a spacious pantry for extra storage. This community has stainless steel appliances, making cooking a piece of cake. Bedroom one, located in the back of the home for privacy, has an en suite bathroom with a double vanity, spacious shower/tub space as well as a spacious walk-in closet. Towards the front of the home two additional bedrooms share a second full bathroom. Across the hall you will find a fourth bedroom. This home features a space to fit all your needs. Like all homes in Victoria Oaks, the Cali includes a Home is Connected smart home technology package which allows you to control your home with your smart device while near or away.
*Photos are of similar model but not that of exact house. Pictures, photographs, colors, features, and sizes are for illustration purposes only and will vary from the homes as built. Home and community information including pricing, included features, terms, availability and amenities are subject to change and prior sale at any time without notice or obligation. Please note that no representations or warranties are made regarding school districts or school assignments; you should conduct your own investigation regarding current and future schools and school boundaries.*
Property Details
Interior Information | |
| Bathrooms Full | 2 |
|---|---|
| Building Area Total Srch Sq M | 208.20 |
| List Office Head Office Key Nume | 592586559 |
| Living Area | 1828 |
| Approval Process | See Docs |
| Flood Zone Panel | 12127C0610J |
| Room Count | 8 |
Exterior Information | |
| Sewer | Public Sewer |
| Exterior Features | Irrigation System, Sidewalk, Sliding Doors, Sprinkler Metered |
| Roof | Shingle |
Additional Information | |
| Directions | From I-4 East take exit 116. Right on Orange Camp Rd. Right on S. Blue Lake. Left into Elizabeth Road (Community Entrance). |
| Association Fee | 744 |
| Occupant Type | Vacant |
| Property Type | Residential |
| Association Name | Access Residential Management - Carlos Echevarria |
| Water Source | Public |
| Association Phone | 4074804200 |
| Special Listing Conditions | None |
| State Or Province | FL |
| Community Features | Clubhouse, Deed Restrictions, Fitness Center, Playground, Pool, Sidewalks |
| Builder Name | D.R. Horton |
| New Construction Yn | true |
| Cumulative Days On Market | 101 |
Property Photos


























































MLS #MFRO6176335 Listing courtesy of D R HORTON REALTY OF CENTRAL FLORIDA LLC provided by Stellar MLS.
Similar Listings
All listing information is deemed reliable but not guaranteed and should be independently verified through personal inspection by appropriate professionals. Listings displayed on this website may be subject to prior sale or removal from sale; availability of any listing should always be independent verified. Listing information is provided for consumer personal, non-commercial use, solely to identify potential properties for potential purchase; all other use is strictly prohibited and may violate relevant federal and state law.
The source of the listing data is as follows:
Stellar MLS (updated 5/20/24 1:40 AM) |

