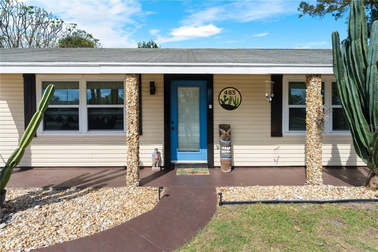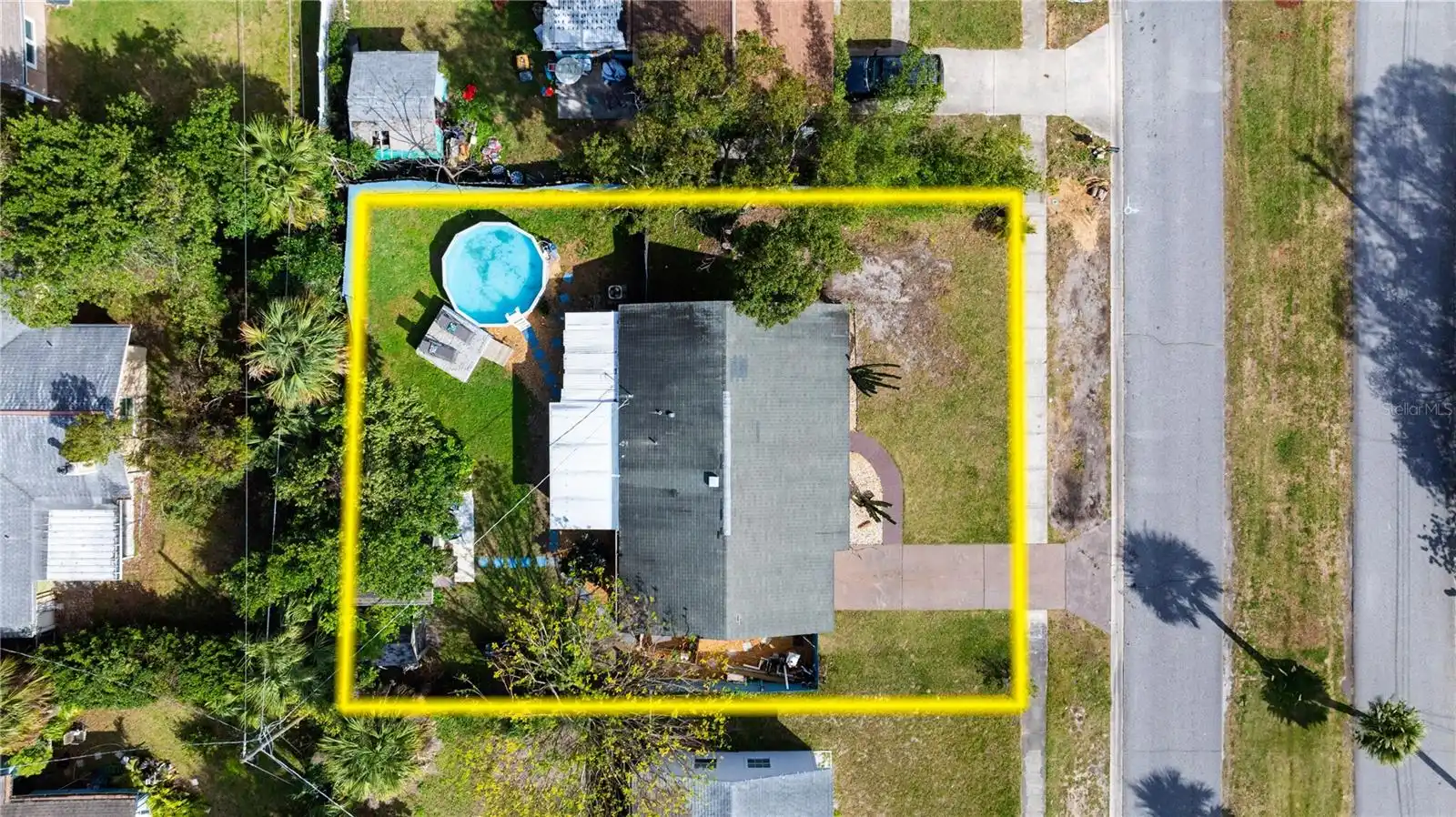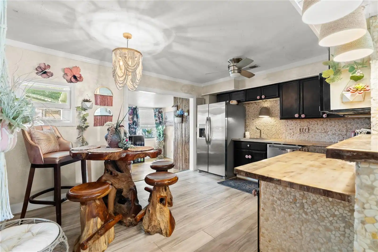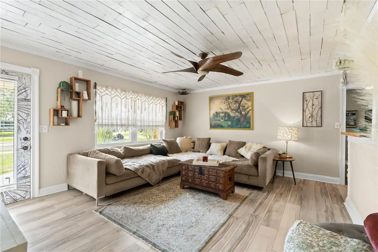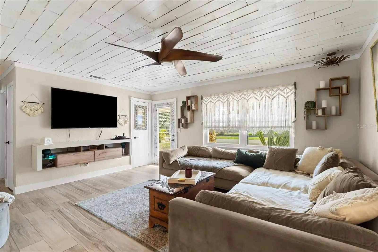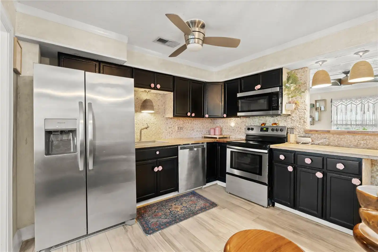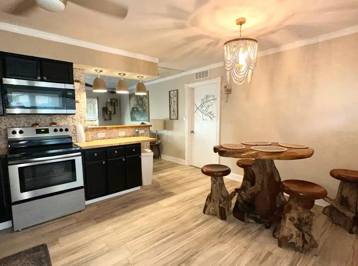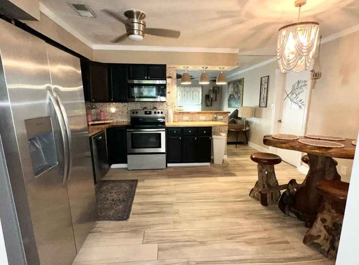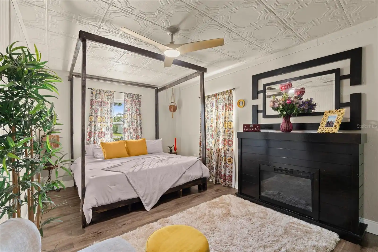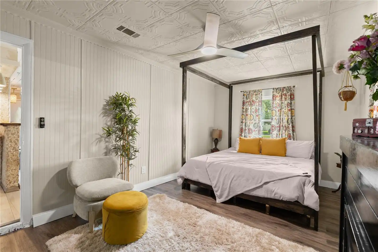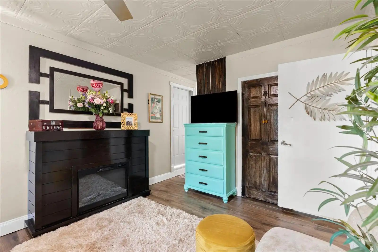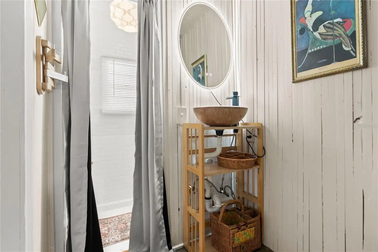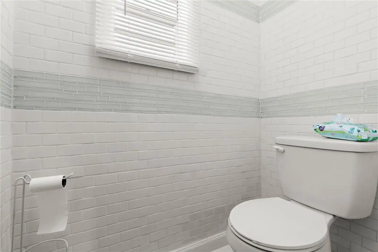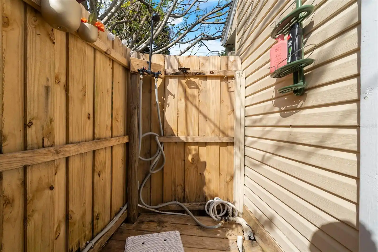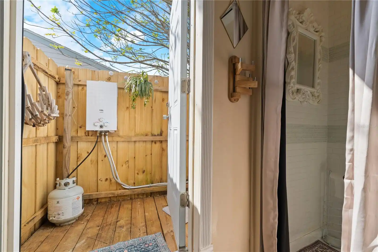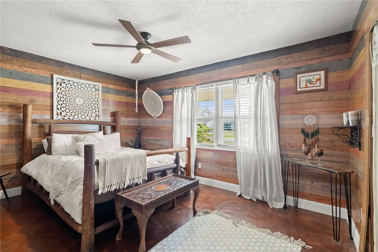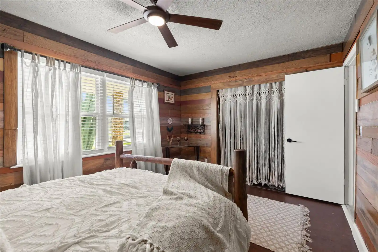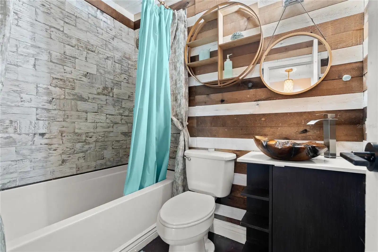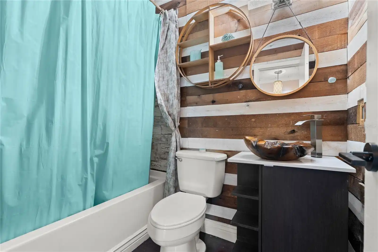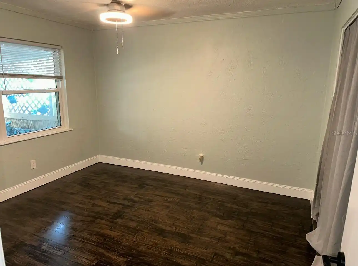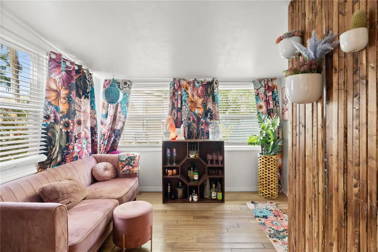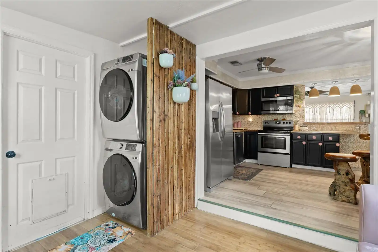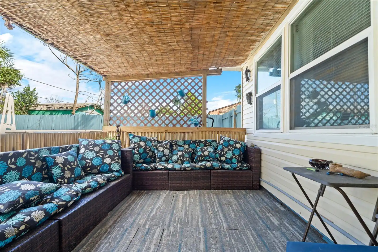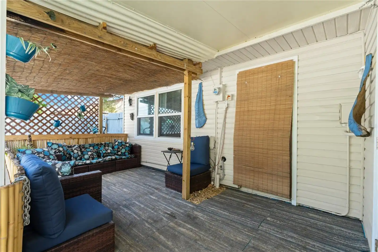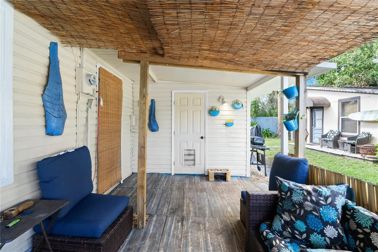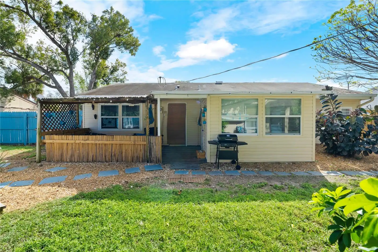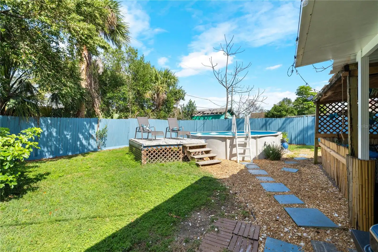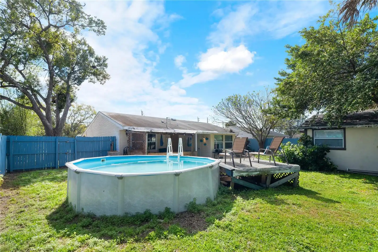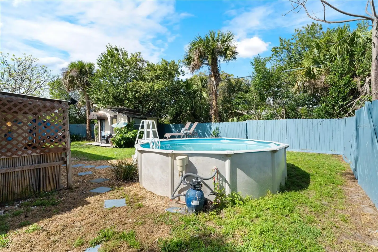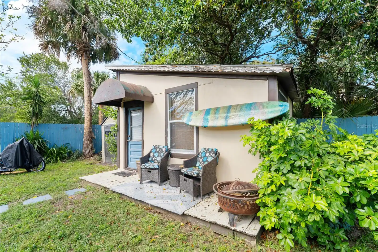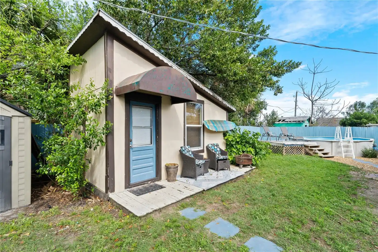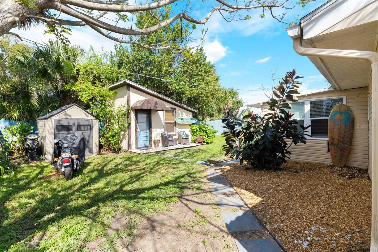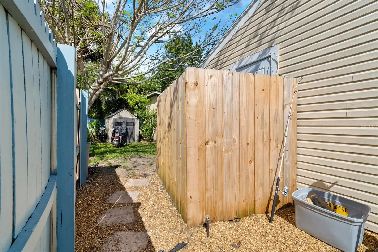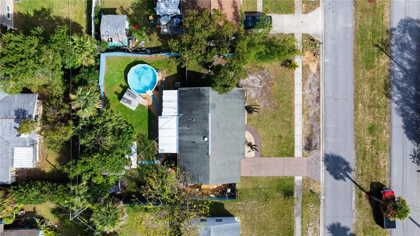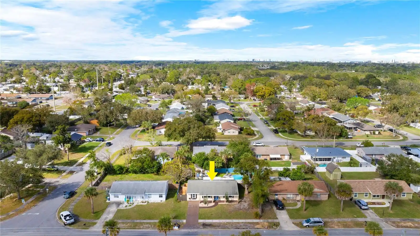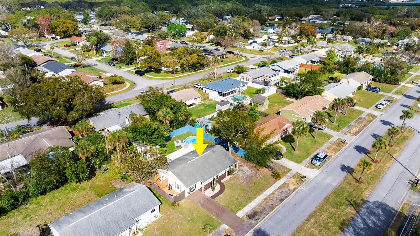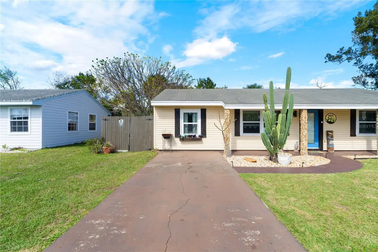485 Wiltshire Boulevard, Port Orange, FL
NEXT
PREV
$265,000
($187/sqft)
List Status: Pending
485 Wiltshire Boulevard
Port Orange, FL 32127
3 beds
1 baths
1416 living sqft
Top Features
- Subdivision: Cambridge Villas
- Built in 1975
- Single Family Residence
Property Details
Additional Information
Additional Parcels YN
false
Alternate Key Folio Num
3662717
Appliances
Cooktop, Dishwasher, Disposal, Dryer, Microwave, Refrigerator, Washer
Building Area Source
Owner
Building Area Total Srch SqM
131.55
Building Area Units
Square Feet
Calculated List Price By Calculated SqFt
187.15
Construction Materials
Vinyl Siding
Contract Status
Inspections
Cumulative Days On Market
54
Expected Closing Date
2025-05-07T00:00:00.000
Exterior Features
Outdoor Shower
Flood Zone Date
2017-09-29
Flood Zone Panel
12127C0526J
Flooring
Concrete, Epoxy, Tile, Vinyl
Interior Features
Ceiling Fans(s), Crown Molding, Split Bedroom, Walk-In Closet(s)
Internet Address Display YN
true
Internet Automated Valuation Display YN
true
Internet Consumer Comment YN
true
Internet Entire Listing Display YN
true
Living Area Units
Square Feet
Lot Size Square Meters
697
Modification Timestamp
2025-04-17T14:33:09.115Z
Parcel Number
6322-01-00-0710
Pets Allowed
Cats OK, Dogs OK
Pool Features
Above Ground
Previous List Price
269900
Price Change Timestamp
2025-04-11T19:53:08.000Z
Public Remarks
Under contract-accepting backup offers. NO ROOF COMING SOON.... This charming 3 bedroom, 1.5 bath with RV/ boat parking is located in the desirable Cambridge Villa subdivision in Port Orange. NO HOA, NO FLOODING! The home features a split floor plan with beautiful vinyl floors. The kitchen will be admired by the chef of the home offering stainless-steel appliances, butcher block counters, rock tile backsplash, and a breakfast bar. The large master bedroom has a walk-in closet, master bath LED lit vanity, and a unique access to the outside shower with a tankless water heater. The Florida sunroom has been converted to add additional livable space, with a laundry room. You will enjoy your backyard private oasis, with an above ground pool with a filter system and 12x12 shed for storage. Call to schedule a showing today!!
Purchase Contract Date
2025-04-16
RATIO Current Price By Calculated SqFt
187.15
Showing Requirements
Supra Lock Box, See Remarks, ShowingTime
Status Change Timestamp
2025-04-17T14:32:48.000Z
Tax Legal Description
W 52.5 FT OF LOT 71 & E 22.5 FT OF LOT 72 CAMBRIDGE VILLAS SUB MB 33 PG 175 PER OR 5117 PG 2022 PER OR 5664 PG 0701 PER OR 6573 PG 2624 PER OR 6893 PG 2588 PER OR 7025 PG 2841
Total Acreage
0 to less than 1/4
Universal Property Id
US-12127-N-632201000710-R-N
Unparsed Address
485 WILTSHIRE BLVD
Utilities
Cable Connected, Sewer Connected, Water Connected
MLS #MFRV4941086
Listing courtesy of Re/max Signature
provided by Stellar MLS.
All listing information is deemed reliable but not guaranteed and should be independently verified through personal inspection by appropriate professionals. Listings displayed on this website may be subject to prior sale or removal from sale; availability of any listing should always be independent verified. Listing information is provided for consumer personal, non-commercial use, solely to identify potential properties for potential purchase; all other use is strictly prohibited and may violate relevant federal and state law.
The source of the listing data is as follows:
Stellar MLS (updated 4/20/25 9:00 PM) |







































