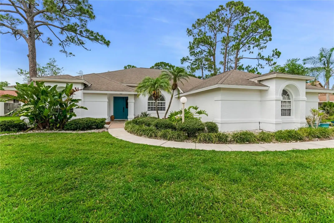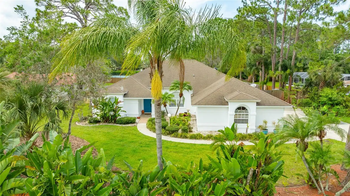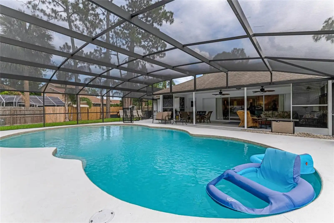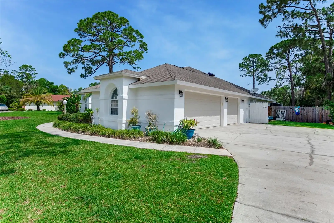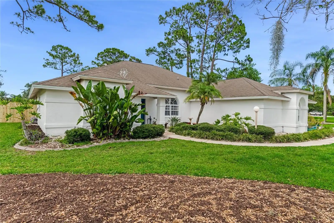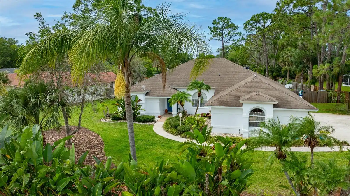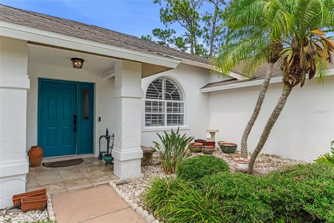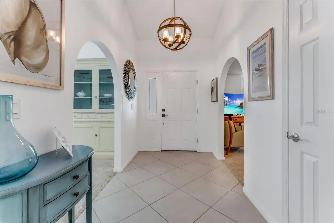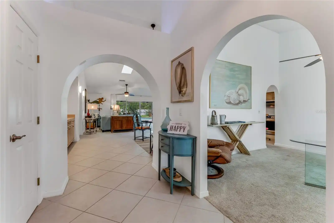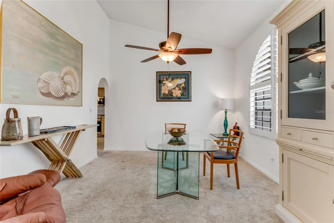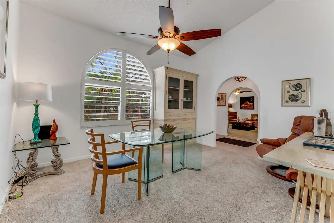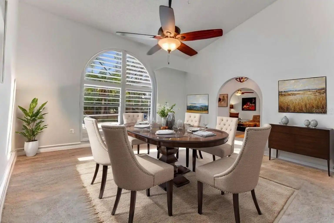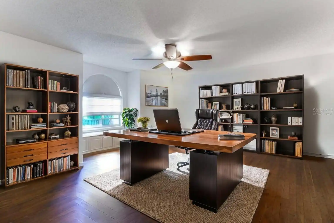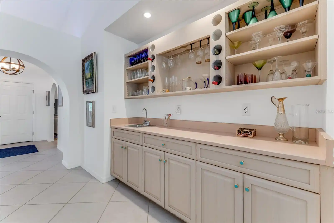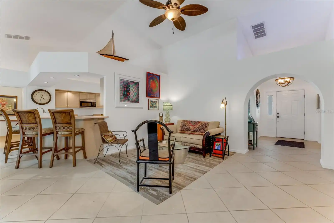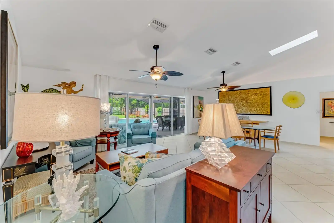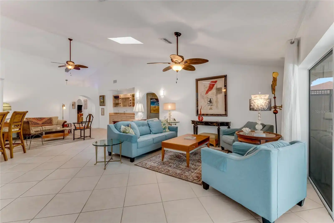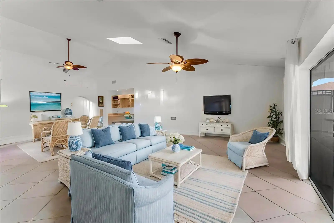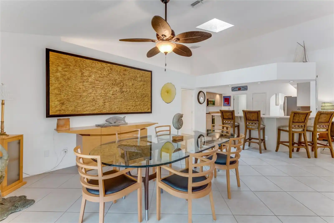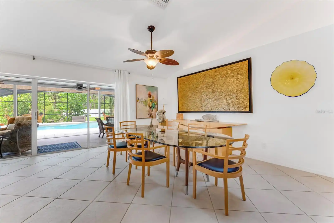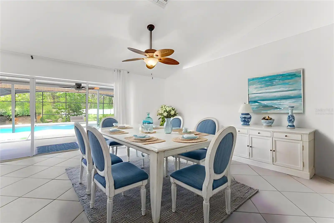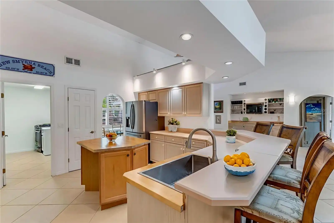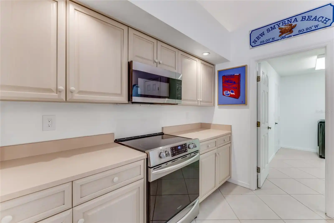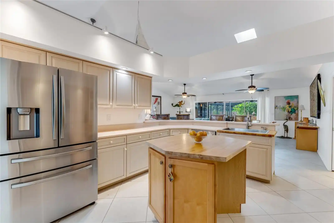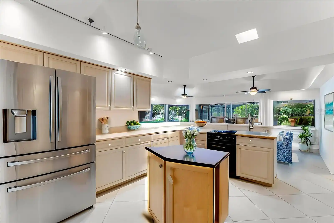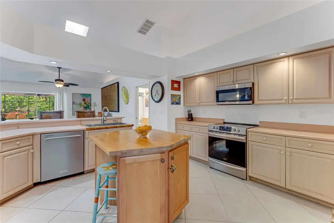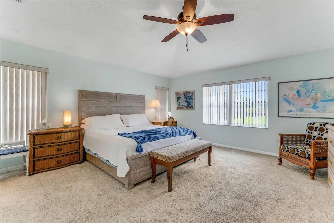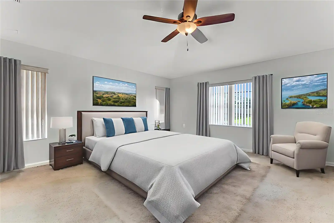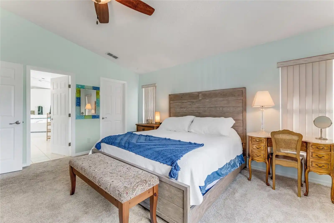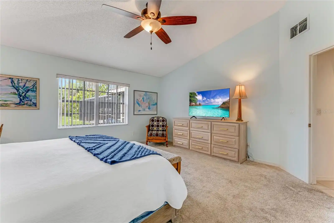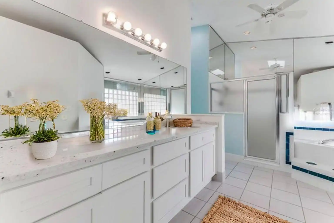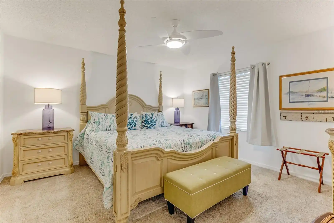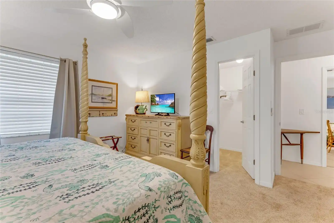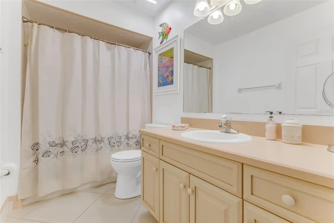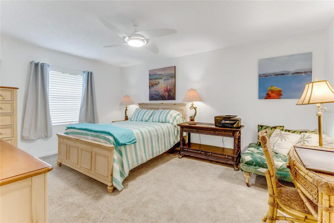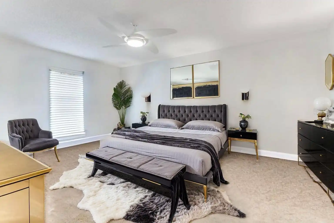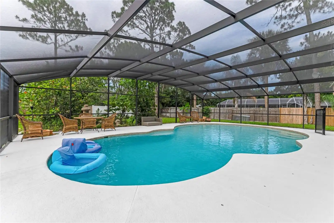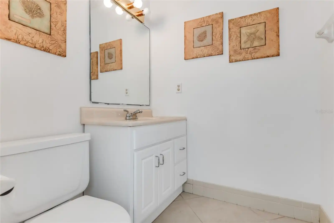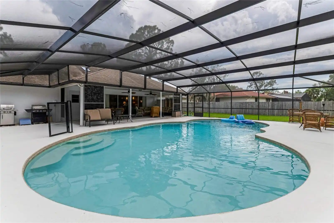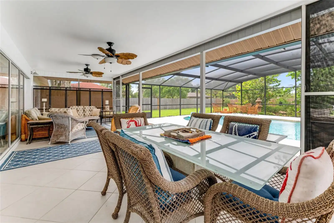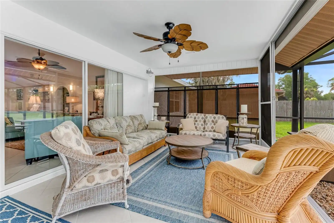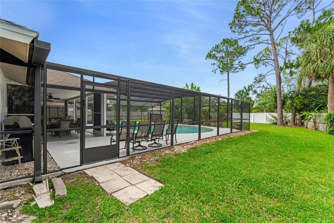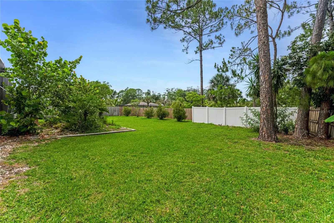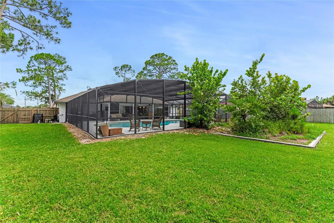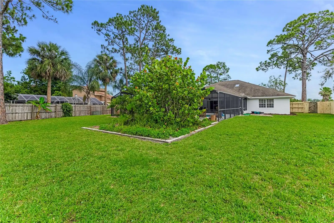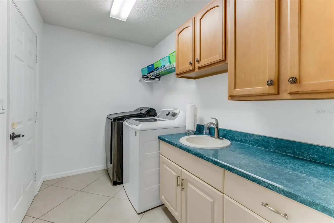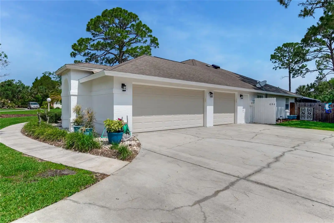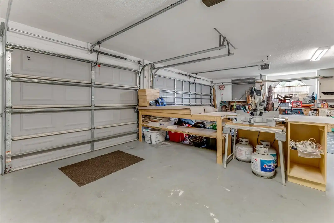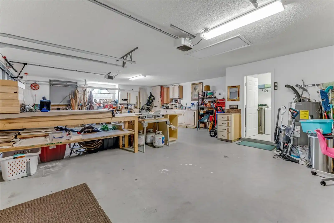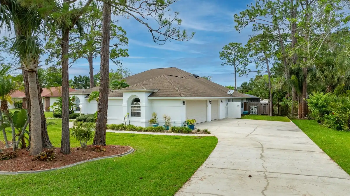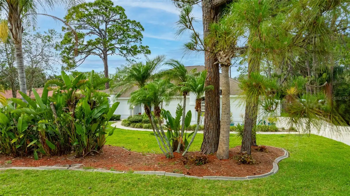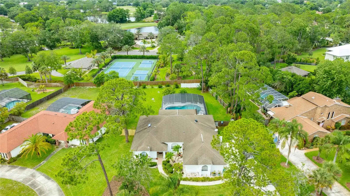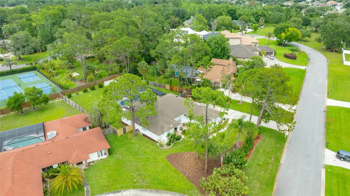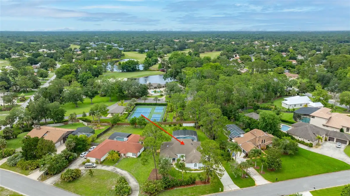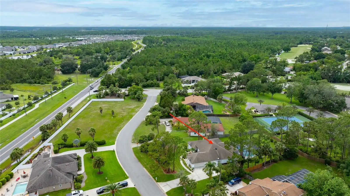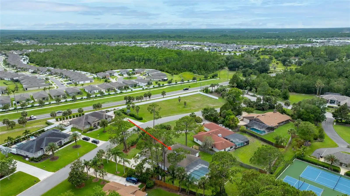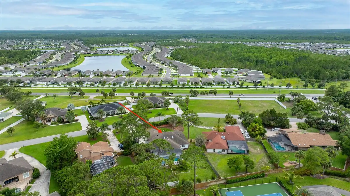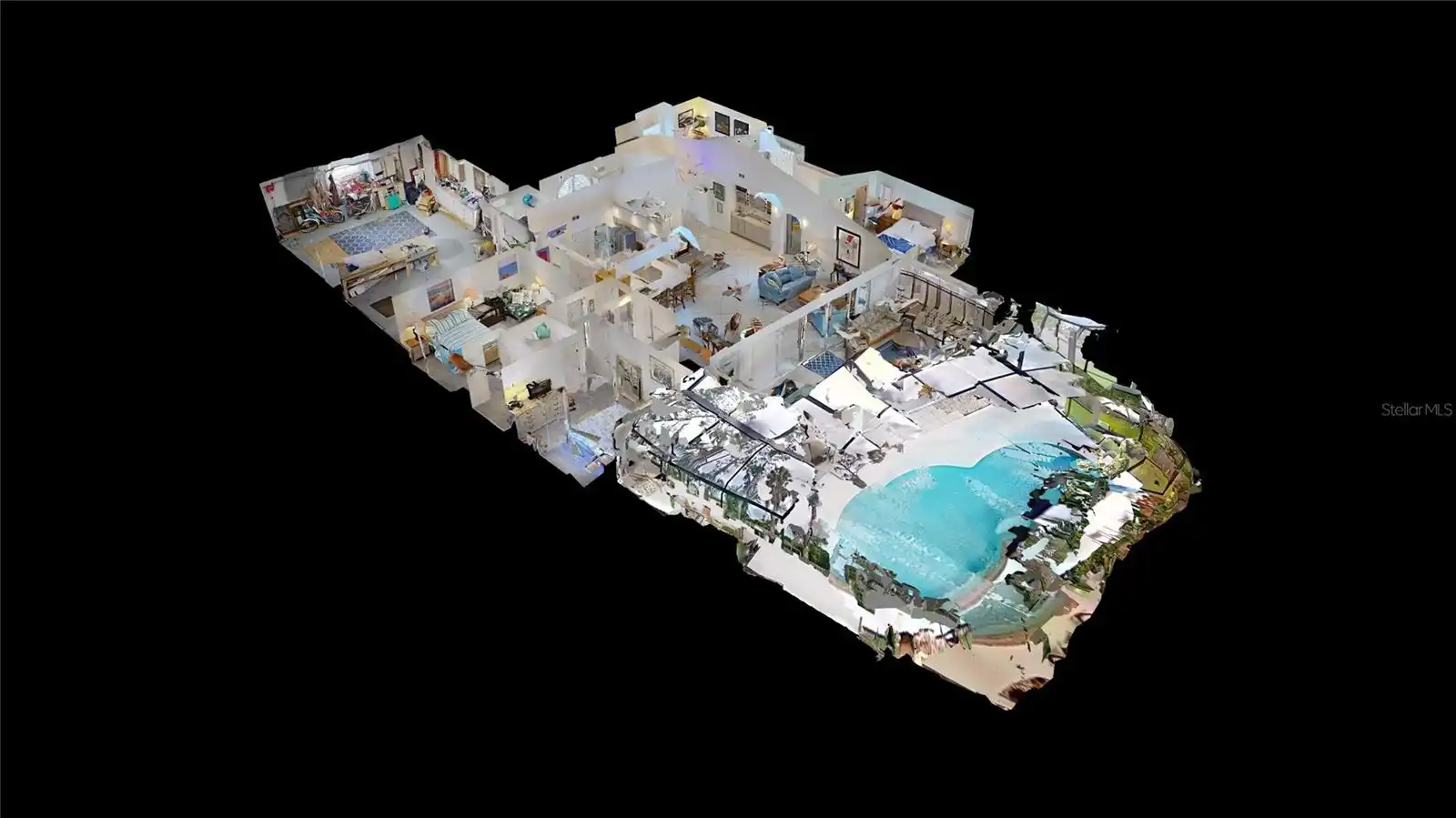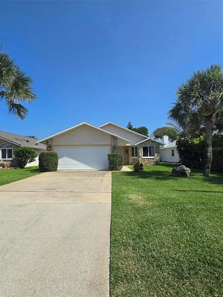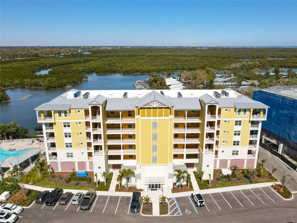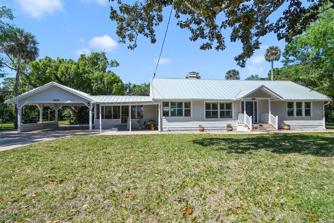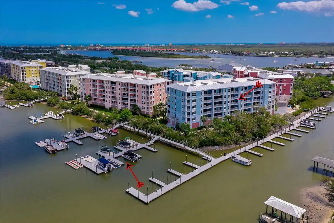Additional Information
Additional Lease Restrictions
Residential zoning may rent for 30 days or longer. No restrictions.
Additional Parcels YN
false
Additional Rooms
Family Room, Formal Dining Room Separate, Formal Living Room Separate
Alternate Key Folio Num
4961640
Appliances
Cooktop, Dishwasher, Disposal, Dryer, Electric Water Heater, Exhaust Fan, Microwave, Range, Refrigerator, Washer, Water Filtration System
Architectural Style
Custom, Florida, Traditional
Association Email
kscpoa@aol.com
Association Fee Frequency
Annually
Association Fee Includes
Guard - 24 Hour, Common Area Taxes, Maintenance Grounds
Association Fee Requirement
Required
Association URL
https://www.sugarmillassociation.com
Building Area Source
Public Records
Building Area Total Srch SqM
392.33
Building Area Units
Square Feet
Calculated List Price By Calculated SqFt
245.21
Community Features
Clubhouse, Gated Community - Guard, Golf Carts OK, Golf, Street Lights
Construction Materials
Concrete, Stucco
Cooling
Central Air, Attic Fan
Cumulative Days On Market
22
Elementary School
Chisholm Elem
Exterior Features
Lighting, Rain Gutters
Flood Zone Date
2017-09-29
Flood Zone Panel
12127C0540J
Flooring
Carpet, Ceramic Tile
Heating
Electric, Heat Pump
High School
New Smyrna Beach High
Interior Features
Built-in Features, Cathedral Ceiling(s), Ceiling Fans(s), Dry Bar, Living Room/Dining Room Combo, Open Floorplan, Primary Bedroom Main Floor
Internet Address Display YN
true
Internet Automated Valuation Display YN
false
Internet Consumer Comment YN
false
Internet Entire Listing Display YN
true
Laundry Features
Electric Dryer Hookup, Inside, Laundry Room, Washer Hookup
List AOR
New Smyrna Beach Board of Realtors
Living Area Source
Public Records
Living Area Units
Square Feet
Lot Size Dimensions
111 x 225
Lot Size Square Feet
24975
Lot Size Square Meters
2320
Middle Or Junior School
New Smyrna Beach Middl
Modification Timestamp
2025-06-21T15:08:08.957Z
Parcel Number
7342-00-00-0113
Patio And Porch Features
Covered, Front Porch, Patio, Screened
Pets Allowed
Cats OK, Dogs OK
Pool Features
Child Safety Fence, Heated, Outside Bath Access
Public Remarks
One or more photo(s) has been virtually staged. SPACIOUS CUSTOM-BUILT POOL HOME in Sugar Mill Golf & Country Club – PRICED BELOW APPRAISAL! Nestled in one of the area’s most prestigious gated communities, this beautifully designed 3-bedroom, 2.5-bath home offers the perfect combination of luxury, comfort, and functionality. The expansive property backs up to a nine acre private estate never to be developed ensuring a quiet respite. Just minutes from the beach and I-95, the residence features a bright, open floor plan and expansive indoor-outdoor living areas—ideal for both entertaining and everyday enjoyment. Step inside to soaring cathedral ceilings and abundant natural light. The spacious kitchen boasts a large wrap around bar and stainless-steel appliances. All major appliances are 2-3 years old or newer. Enjoy both formal and casual dining options, with a dedicated formal dining room and a second large dining area conveniently located off the family room. The oversized family room includes a built-in bar and offers panoramic views of the “no-see-um” screened-in covered lanai and large heated pool, creating a seamless indoor-outdoor lifestyle. The fully fenced backyard features a discreet hidden storage area—perfect for tools, large toys, or lawn equipment. A formal living room at the front of the home provides flexible space that can serve as a home office or easily be converted into a fourth bedroom. Whether you envision a music lounge, creative studio, or entertainment hub, the flexible layout accommodates your unique lifestyle. The luxurious primary suite features a spacious en-suite bath with new double vanities, a jacuzzi tub, and a separate walk-in shower. Two additional large bedrooms share a hallway full guest bath. Recent upgrades for peace of mind include: • New HVAC system (2023) / 10-year transferrable warranty • REME HALO Air Purification System • New Insulation by Verns • Quiet Cool Roof Fan • Amana Smart Thermostat • New 50-gallon hot water tank (2024) • New pool decking and pool pump (2023). The deep driveway offers ample guest parking, while the oversized garage accommodates three vehicles plus a spacious workshop area—ideal for the craftsman or hobbyist. Located in the exclusive Sugar Mill Golf & Country Club, this exceptional home presents a rare opportunity to enjoy resort-style living in a well-established community—all at a price below appraised value. Visit www.sugarmillcc.com to explore community amenities. Be sure to view the VIRTUAL TOUR link in this listing for a full walkthrough. All information recorded in the MLS is intended to be accurate but cannot be guaranteed.
RATIO Current Price By Calculated SqFt
245.21
Realtor Info
As-Is, Docs Available, Sign, Survey Available
Road Responsibility
Public Maintained Road
Security Features
Gated Community, Smoke Detector(s)
Showing Requirements
Supra Lock Box, ShowingTime
Status Change Timestamp
2025-05-31T00:26:12.000Z
Tax Legal Description
10 & 42-17-33 IRREG PARCEL IN GOVT LOT 3 SEC 10 & IN JOSEPH BONELLY GRANT BEING 137.80 FT MEAS ON N R/W OF SWEET BAY AVE MB 35 PG 145 PER OR 2518 PG 0894 AKA PARCEL 3 SUGAR MILL UNIT 7 UNREC SUB PER OR 4011 PGS 4063-4064 PER OR 5343 PG 1569 PER OR 59 11 PG
Total Acreage
1/2 to less than 1
Universal Property Id
US-12127-N-734200000113-R-N
Unparsed Address
484 SWEET BAY AVE
Utilities
BB/HS Internet Available, Cable Connected, Electricity Connected, Public, Sprinkler Well, Water Available, Water Connected
Vegetation
Mature Landscaping
Window Features
Skylight(s), Blinds, Drapes, Rods, Shutters






























































