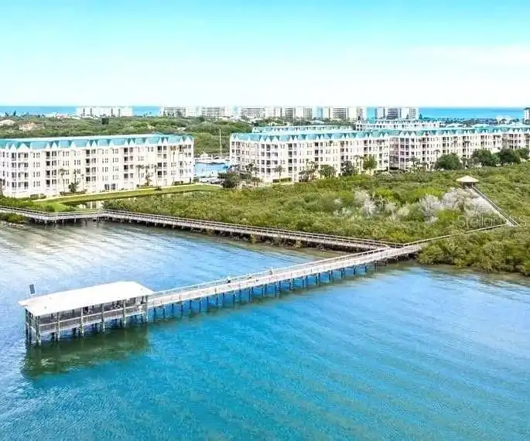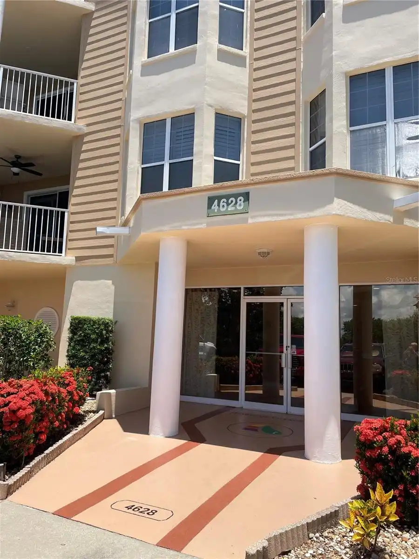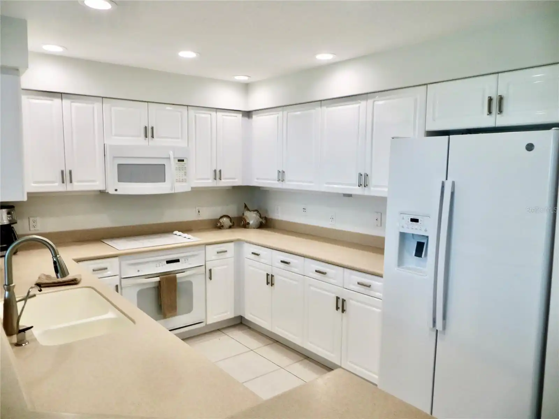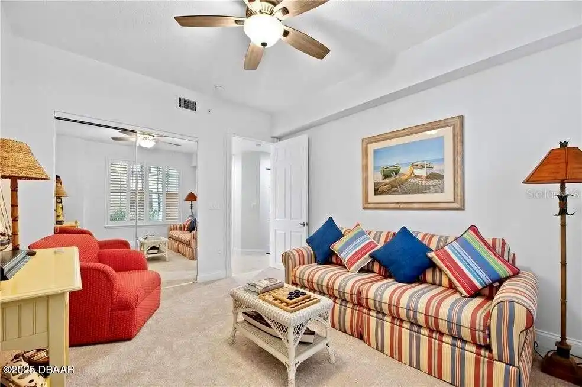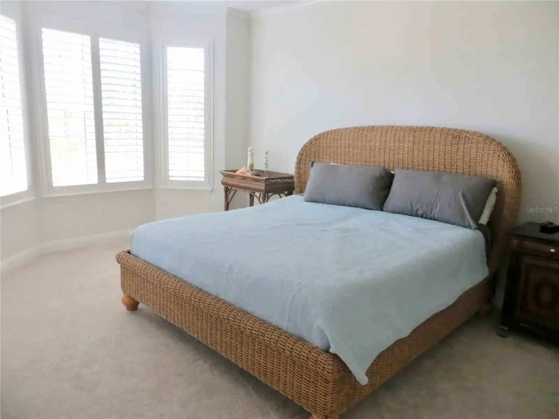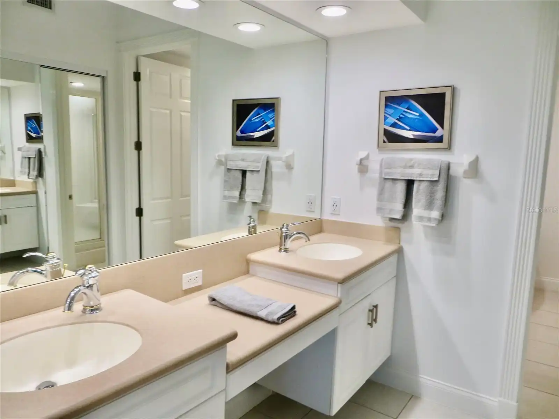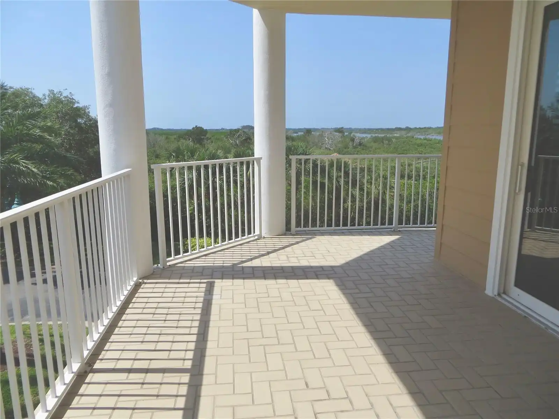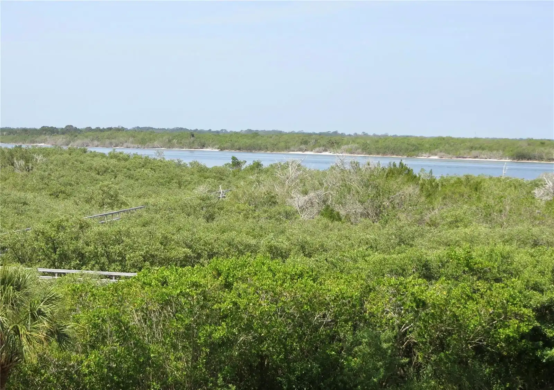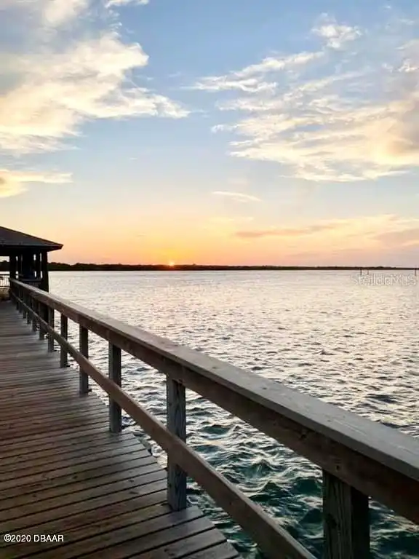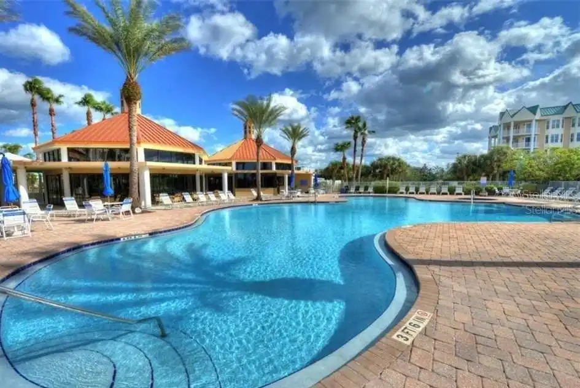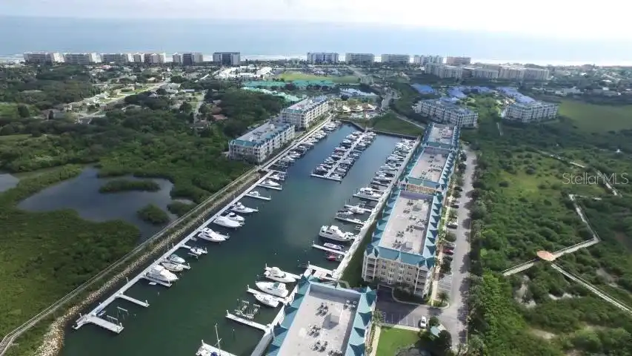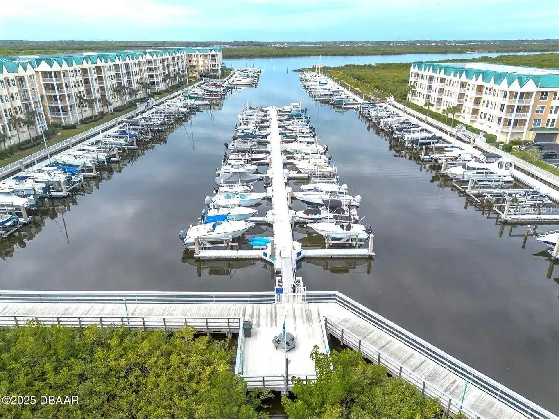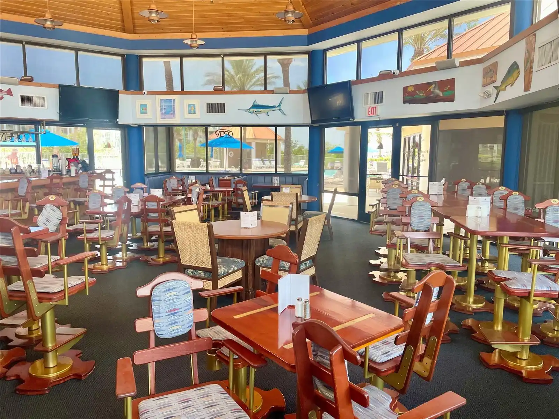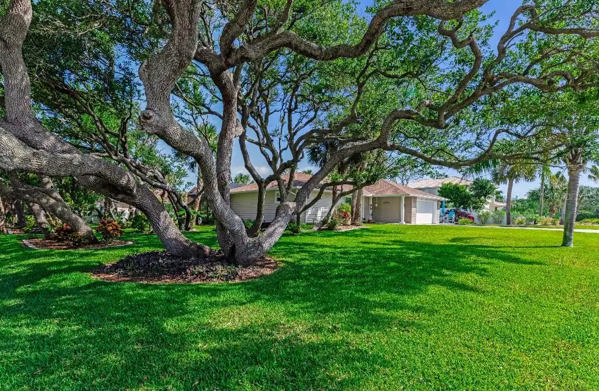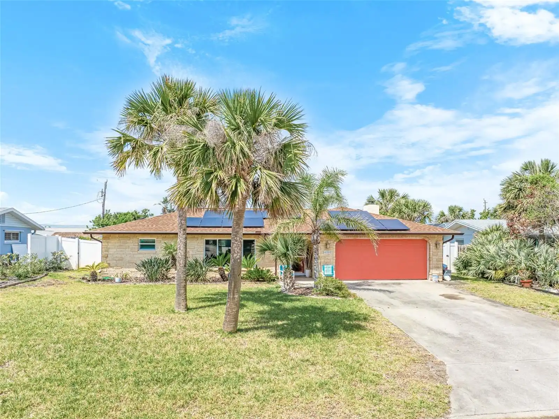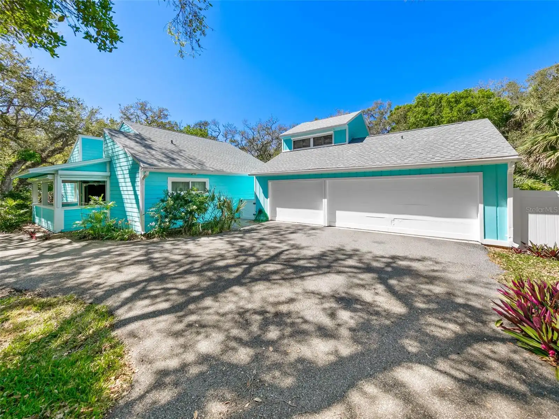Additional Information
Additional Parcels YN
false
Additional Rooms
Great Room, Inside Utility
Alternate Key Folio Num
6050082
Appliances
Cooktop, Dishwasher, Disposal, Dryer, Microwave, Range, Refrigerator, Washer
Architectural Style
Contemporary
Association Amenities
Cable TV, Elevator(s), Fitness Center, Golf Course, Pool, Recreation Facilities, Tennis Court(s)
Association Fee Frequency
Monthly
Association Fee Includes
Cable TV, Pool, Insurance, Internet, Maintenance Structure, Maintenance Grounds, Pest Control, Private Road, Recreational Facilities, Sewer, Trash, Water
Association Fee Requirement
Required
Building Area Source
Public Records
Building Area Total Srch SqM
181.35
Building Area Units
Square Feet
Calculated List Price By Calculated SqFt
343.24
Community Features
Clubhouse, Deed Restrictions, Fitness Center, Gated Community - No Guard, Golf Carts OK, Golf, Pool, Restaurant, Sidewalks, Tennis Court(s), Street Lights
Construction Materials
Block, Stucco
Cumulative Days On Market
5
Elementary School
R.J. Longstreet Elem
Expected Closing Date
2025-08-08T00:00:00.000
Exterior Features
Balcony, Shade Shutter(s), Sidewalk, Sliding Doors
Flood Zone Date
2017-09-29
Flood Zone Panel
12127C0527J
Flooring
Carpet, Ceramic Tile
High School
Spruce Creek High School
Interior Features
Ceiling Fans(s), Eat-in Kitchen, Kitchen/Family Room Combo, Open Floorplan, Solid Surface Counters, Solid Wood Cabinets, Split Bedroom, Walk-In Closet(s), Window Treatments
Internet Address Display YN
true
Internet Automated Valuation Display YN
true
Internet Consumer Comment YN
true
Internet Entire Listing Display YN
true
Laundry Features
Laundry Room
Living Area Source
Public Records
Living Area Units
Square Feet
Lot Features
Cul-De-Sac, Sidewalk, Paved
Lot Size Square Feet
100946
Lot Size Square Meters
9378
Middle Or Junior School
Silver Sands Middle
Modification Timestamp
2025-06-30T12:51:09.376Z
Monthly Condo Fee Amount
778
Parcel Number
6419-35-00-2308
Property Description
End Unit
Public Remarks
Bright open plan w bedroom corner unit overlooks marsh and Halifax River from TWO balconies. All major improvements have been done: all NEW windows and doors, new AC 2023, water heater 2023, new Bosch dishwasher, newer refrigerator. Primary bedroom has door to balcony, en-suite bath with tub and shower stall. Second bedroom also has en-suite bath and balcony access. Large kitchen offers Corian counters and breakfast bar plus formal dining area. Plantation shutters add to the charm of this spacious unit. Laundry room includes newer LG washer & dryer. One dedicated parking space in garage.Amenities are endless: three pools, 9 hole golf, marina, beach club, onsite restaurant, tennis, boardwalk for fishing. PARADISE!
Purchase Contract Date
2025-06-29
RATIO Current Price By Calculated SqFt
343.24
Road Responsibility
Private Maintained Road
Security Features
Gated Community
Showing Requirements
Supra Lock Box, Call Listing Agent, Gate Code Required
Status Change Timestamp
2025-06-30T12:50:16.000Z
Tax Book Number
4771/0502-
Tax Legal Description
UNIT 2308 BLDG 200 RIVERS EDGE AT HARBOUR VILLAGE CONDO PER OR 4771 PGS 0502-0503 PER OR 5439 PG 4456 PER OR 8174 PG 3935 PER OR 8530 PG 4684
Total Acreage
2 to less than 5
Total Annual Fees
13376.00
Total Monthly Fees
1114.67
Universal Property Id
US-12127-N-641935002308-S-2308
Unparsed Address
4628 HARBOUR VILLAGE BLVD #2308
Utilities
Cable Connected, Electricity Connected, Sewer Connected, Water Connected
Water View
Intracoastal Waterway
Window Features
Insulated Windows, Shutters














