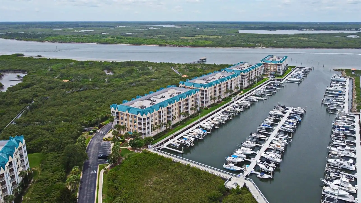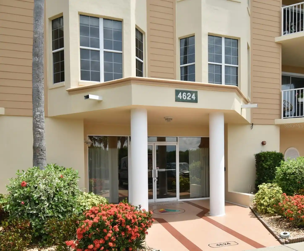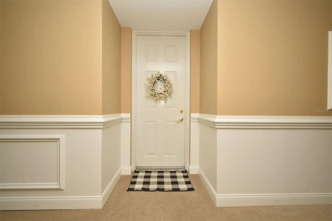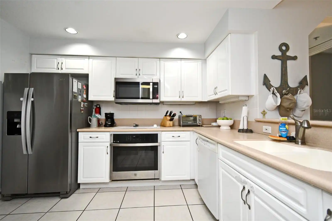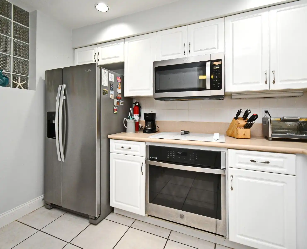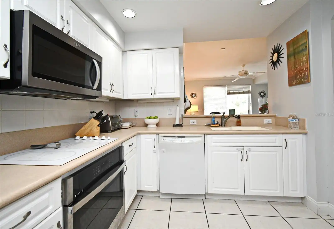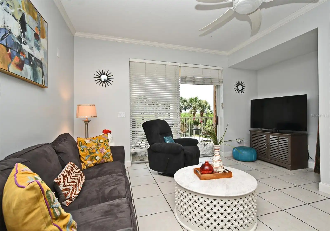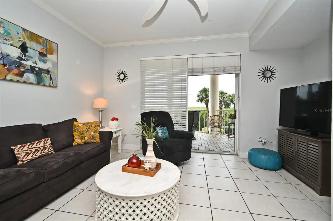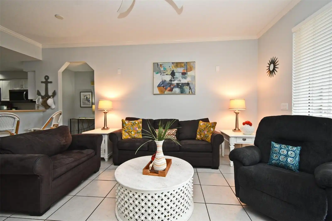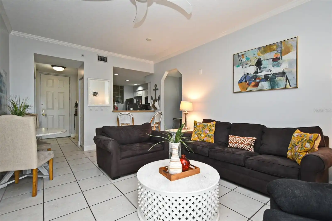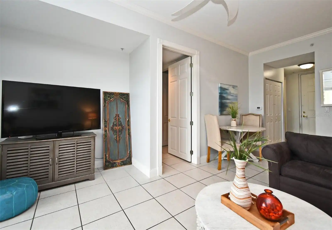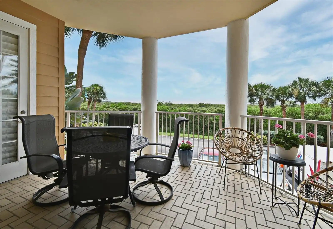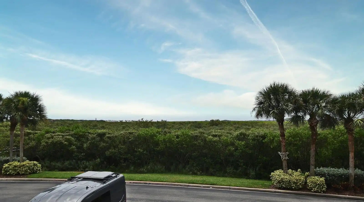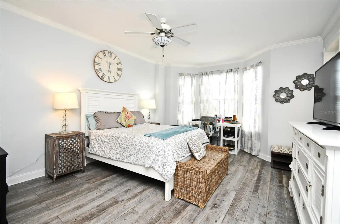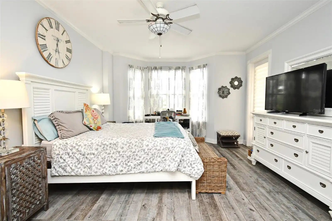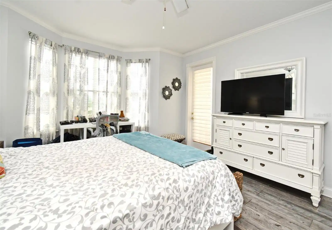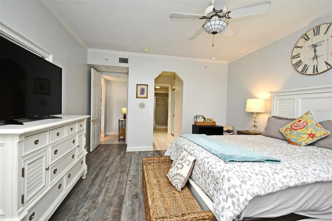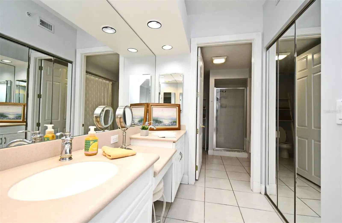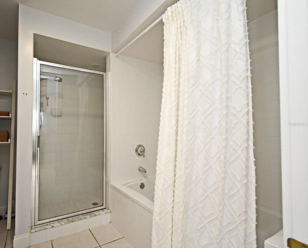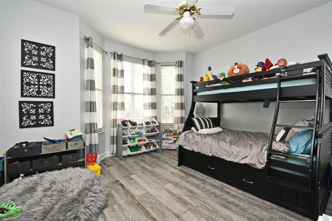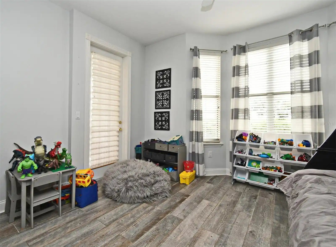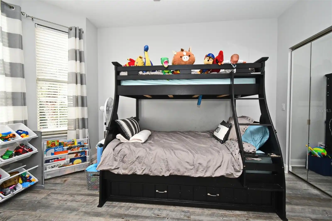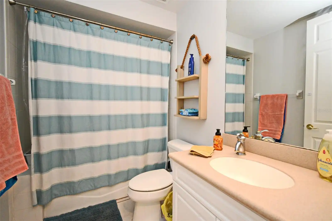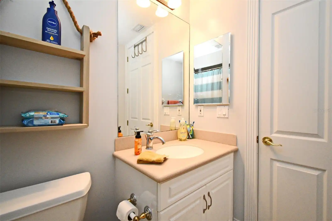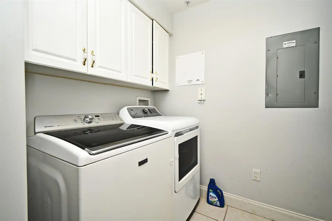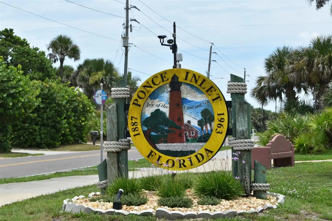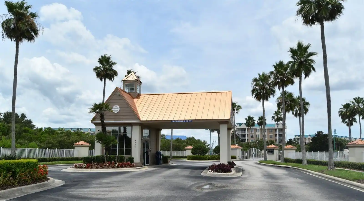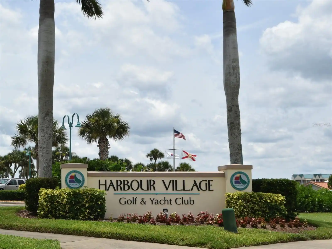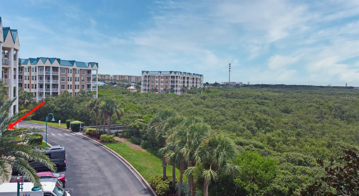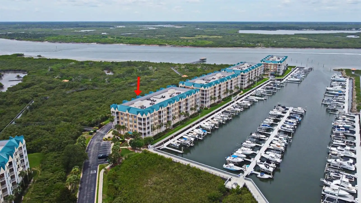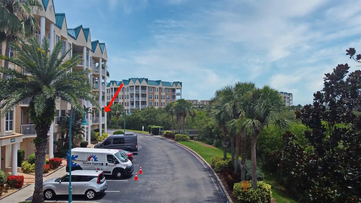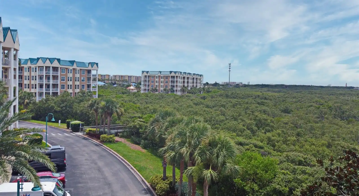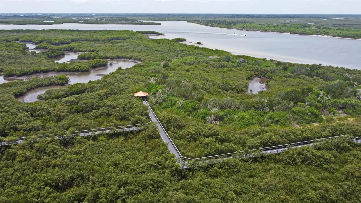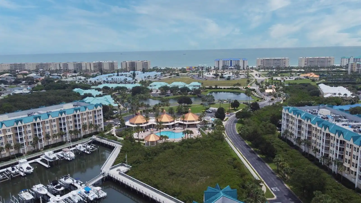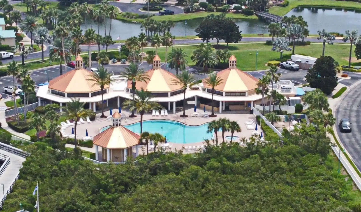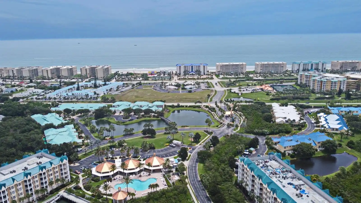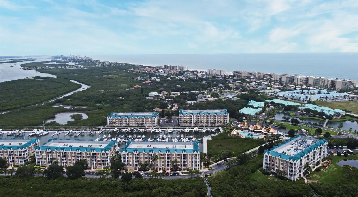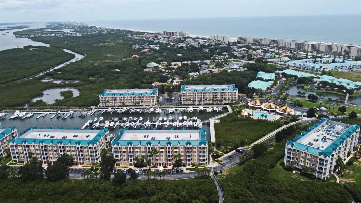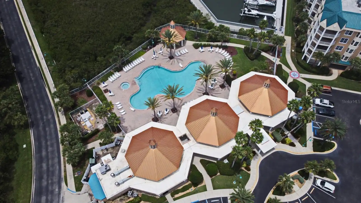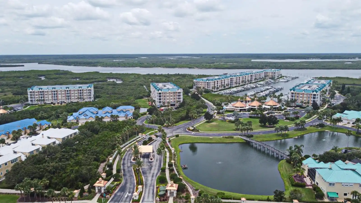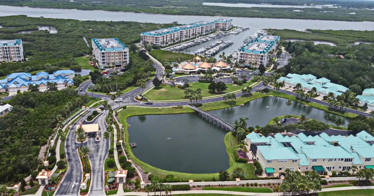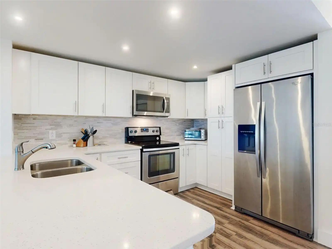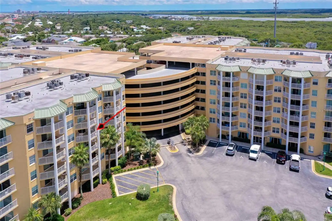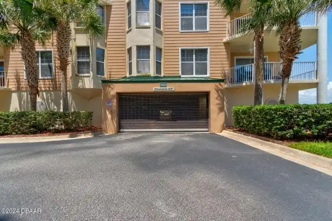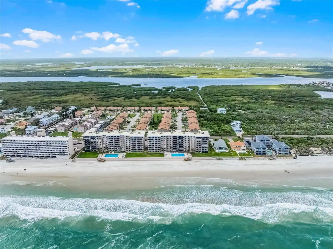Additional Information
Additional Lease Restrictions
Verify with management company
Additional Parcels YN
false
Additional Rooms
Inside Utility
Alternate Key Folio Num
6050651
Appliances
Cooktop, Dishwasher, Dryer, Electric Water Heater, Microwave, Range, Refrigerator, Washer
Association Email
lindaharbourvillage@gmail.com
Association Fee Frequency
Quarterly
Association Fee Includes
Common Area Taxes, Pool, Insurance, Maintenance Structure, Maintenance Grounds, Pest Control, Sewer, Trash, Water
Association Fee Requirement
Required
Building Area Source
Public Records
Building Area Total Srch SqM
124.40
Building Area Units
Square Feet
Calculated List Price By Calculated SqFt
290.52
Community Features
Clubhouse, Community Mailbox, Fitness Center, Gated Community - No Guard, Golf Carts OK, Playground, Pool, Restaurant, Tennis Court(s), Wheelchair Access
Construction Materials
Block, Stucco, Vinyl Siding
Cumulative Days On Market
3
Elementary School
R.J. Longstreet Elem
Exterior Features
Balcony, Sidewalk, Storage
Flood Zone Date
2017-09-29
Flood Zone Panel
12127C0527J
Foundation Details
Pillar/Post/Pier
Heating
Central, Electric, Heat Pump
High School
Spruce Creek High School
Interior Features
Ceiling Fans(s), Eat-in Kitchen, High Ceilings, Solid Surface Counters, Split Bedroom, Walk-In Closet(s)
Internet Address Display YN
true
Internet Automated Valuation Display YN
true
Internet Consumer Comment YN
true
Internet Entire Listing Display YN
true
Laundry Features
Inside, Laundry Room
Living Area Source
Public Records
Living Area Units
Square Feet
Lot Size Square Feet
100946
Lot Size Square Meters
9378
Middle Or Junior School
Silver Sands Middle
Modification Timestamp
2025-07-12T18:06:37.768Z
Month To Month Or Weekly YN
1
Monthly Condo Fee Amount
337
Parcel Number
6419-35-00-4206
Patio And Porch Features
Covered, Patio
Pet Restrictions
Check with management company
Pet Size
Medium (36-60 Lbs.)
Public Remarks
Welcome to your dream coastal retreat in the highly sought-after Harbour Village! This beautiful condo features stylish wood-look tile flooring, corian countertops, sleek stainless steel appliances, and a new AC system for year-round comfort. Enjoy stunning views from your home while being surrounded by an unmatched array of resort-style amenities. The community offers 5 sparkling pools, a pub/restaurant, a fishing pier, a beachside clubhouse, and a scenic par 3 9-hole golf course. Stay active with two fully equipped fitness centers and miles of boardwalk trails winding through nature. For boating enthusiasts, there's a full-service marina with temporary guest slips available for rent and a public boat ramp just under 2 miles away. Nothing else compares—Harbour Village truly has it all!
RATIO Current Price By Calculated SqFt
290.52
Showing Requirements
Sentri Lock Box, 24 Hour Notice, ShowingTime
Status Change Timestamp
2025-07-09T15:56:26.000Z
Tax Legal Description
UNIT 4206 BLDG 400 RIVERS EDGE AT HARBOUR VILLAGE CONDO PER OR 4733 PG 4043 PER OR 4790 PGS 1559-1560 PER OR 7256 PG 4889 PER OR 7256 PG 4886
Universal Property Id
US-12127-N-641935004206-S-4206
Unparsed Address
4624 HARBOUR VILLAGE BLVD #4206
Utilities
BB/HS Internet Available, Electricity Connected, Public, Sewer Connected, Water Connected
Water Access
Intracoastal Waterway, Marina










































