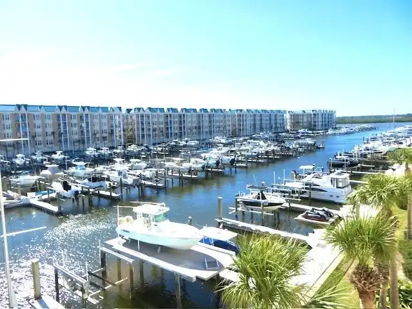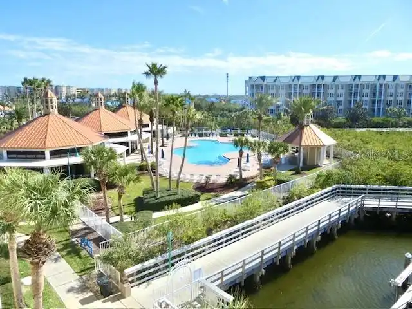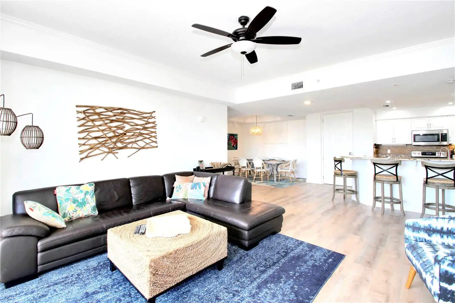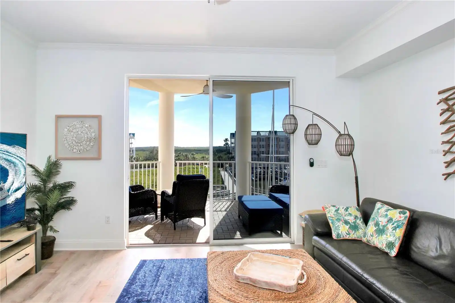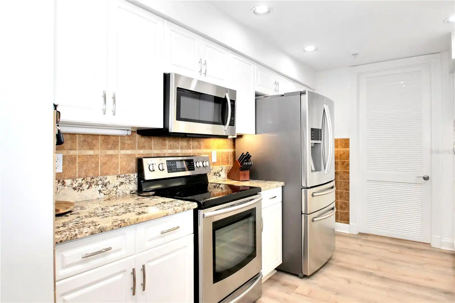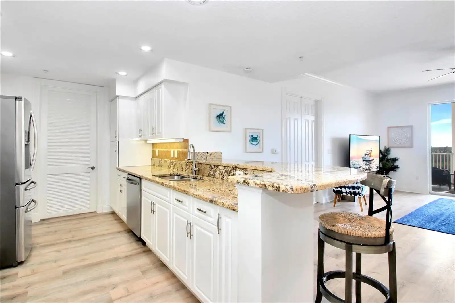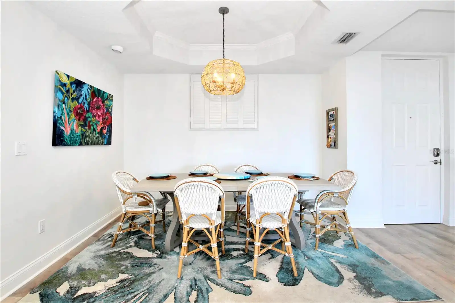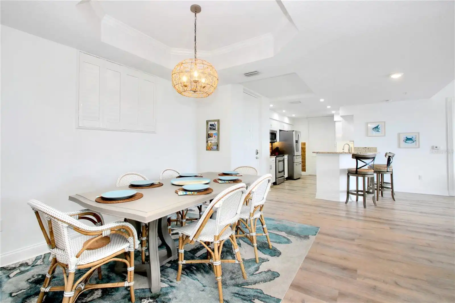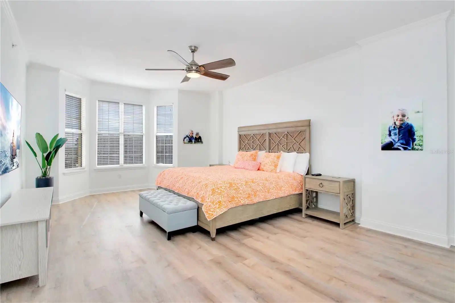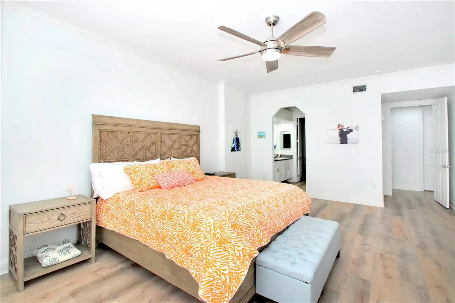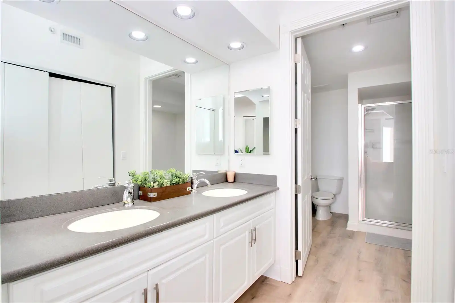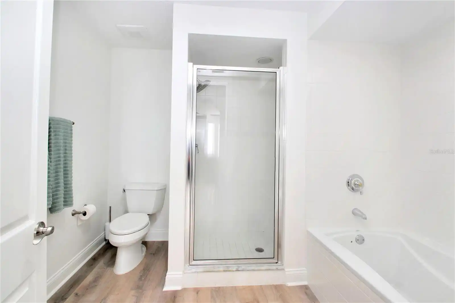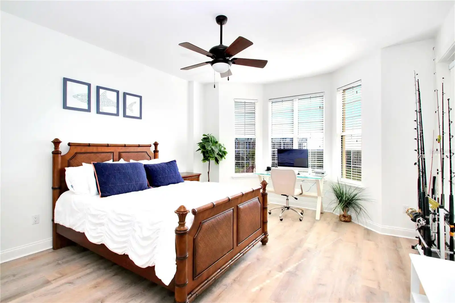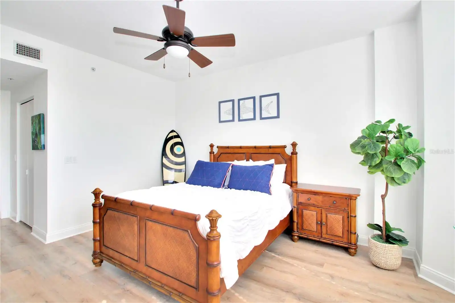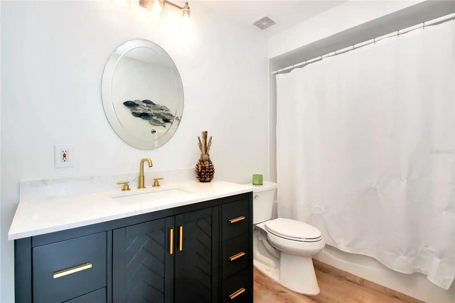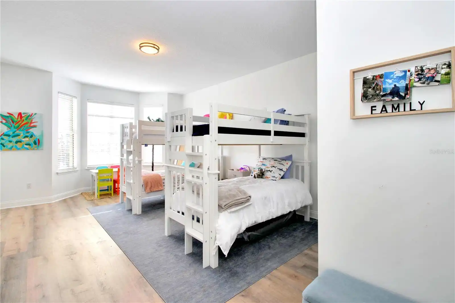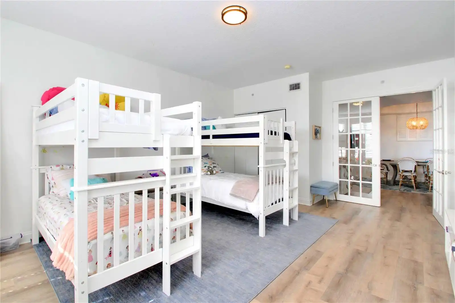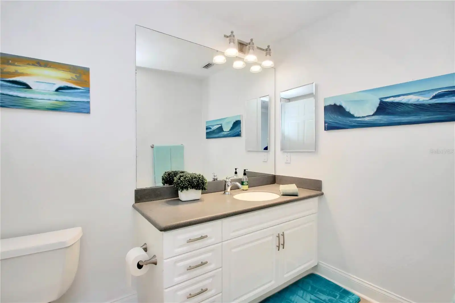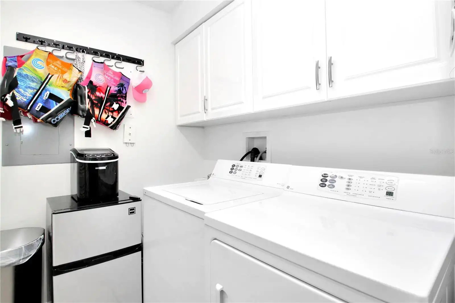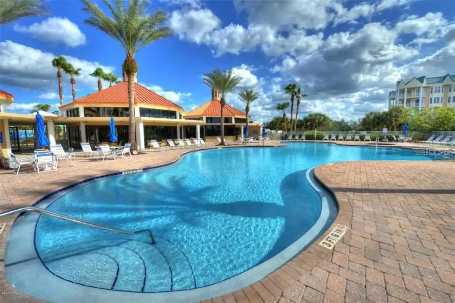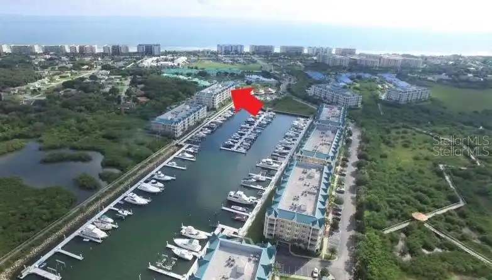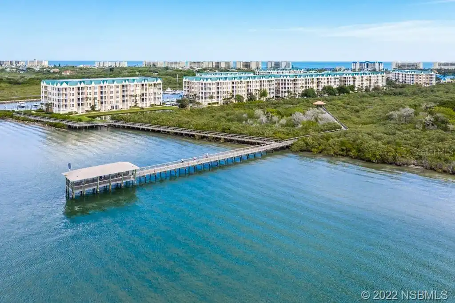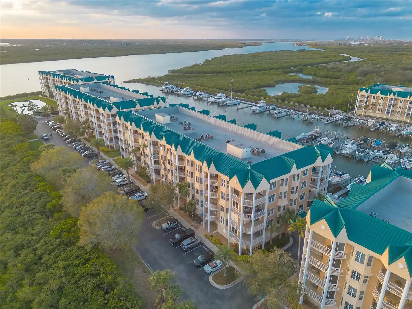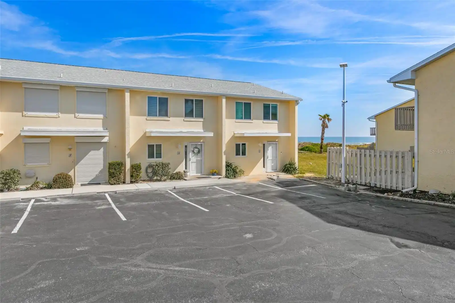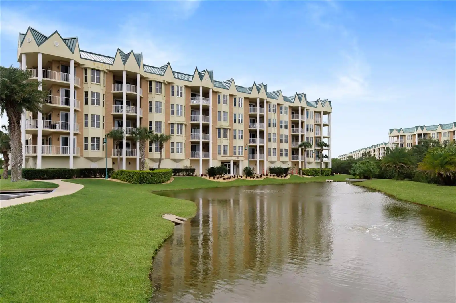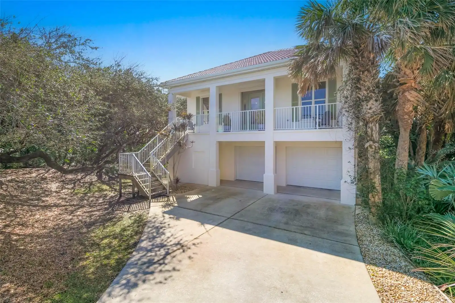Additional Information
Additional Parcels YN
false
Additional Rooms
Great Room, Inside Utility
Alternate Key Folio Num
641935006403
Appliances
Built-In Oven, Cooktop, Dishwasher, Disposal, Dryer, Refrigerator, Washer
Association Fee Frequency
Quarterly
Association Fee Includes
Cable TV, Pool, Insurance, Internet, Maintenance Structure, Maintenance Grounds, Pest Control, Private Road, Recreational Facilities, Sewer, Trash, Water
Association Fee Requirement
Required
Building Area Source
Public Records
Building Area Total Srch SqM
198.63
Building Area Units
Square Feet
Calculated List Price By Calculated SqFt
362.49
Community Features
Clubhouse, Deed Restrictions, Fitness Center, Gated Community - No Guard, Golf Carts OK, Golf, Irrigation-Reclaimed Water, Pool, Restaurant, Sidewalks, Tennis Court(s)
Construction Materials
Block, Stucco
Cumulative Days On Market
64
Elementary School
R.J. Longstreet Elem
Exterior Features
Irrigation System, Sidewalk, Sliding Doors, Tennis Court(s)
High School
Spruce Creek High School
Interior Features
Ceiling Fans(s), Crown Molding, Elevator, High Ceilings, Living Room/Dining Room Combo, Open Floorplan, Primary Bedroom Main Floor, Solid Surface Counters, Solid Wood Cabinets, Split Bedroom, Walk-In Closet(s)
Internet Address Display YN
true
Internet Automated Valuation Display YN
true
Internet Consumer Comment YN
true
Internet Entire Listing Display YN
true
Laundry Features
Inside, Laundry Room
Living Area Source
Public Records
Living Area Units
Square Feet
Lot Size Square Feet
100946
Lot Size Square Meters
9378
Middle Or Junior School
Silver Sands Middle
Modification Timestamp
2025-04-03T10:53:45.879Z
Monthly Condo Fee Amount
761
Parcel Number
6419-35-00-6403
Pets Allowed
Cats OK, Dogs OK, Yes
Public Remarks
A bit of paradise! Perfect location for this 3 bedroom fourth floor "Tarpon" model overlooking the marina. Beautiful view of the pool, marina and river from balcony. Bright open floor plan with formal dining area and breakfast bar. Two of the bedrooms have en-suite bathroom and access to the balcony. Primary bath offers double vanity, shower and separate tub. Vinyl flooring throughout plus 10 ft ceilings, crown molding and granite counters in kitchen. Reserved garage parking plus lockable storage unit. Wonderful amenities including 3 POOLs, 9 hole par three GOLF, 4 TENNIS courts, two FITNESS centers, BEACH club with sauna & steam, onsite restaurant, fishing PIER and 142 slip MARINA available for lease or purchase. Building had new roof and exterior painting in 2024. Seller offers one year home warranty. You will love HARBOUR VILLAGE!
RATIO Current Price By Calculated SqFt
362.49
Road Responsibility
Private Maintained Road
Showing Requirements
Supra Lock Box, Call Listing Agent, Gate Code Required, Lock Box Electronic, ShowingTime
Status Change Timestamp
2025-01-29T20:27:57.000Z
Tax Legal Description
UNIT 6403 BLDG 600 RIVERS EDGE AT HARBOUR VILLAGE CONDO PER OR 4875 PG 3424 PER UNREC D/C PER OR 6543 PG 0795 PER OR 7904 PG 0279 PER OR 7904 PG 0287
Total Acreage
2 to less than 5
Total Annual Fees
13172.00
Total Monthly Fees
1097.67
Universal Property Id
US-12127-N-641935006403-S-6403
Unparsed Address
4623 RIVERS EDGE VILLAGE LN #6403
Utilities
Cable Connected, Electricity Connected, Sewer Connected, Street Lights, Underground Utilities, Water Connected























