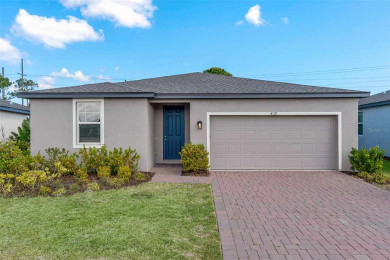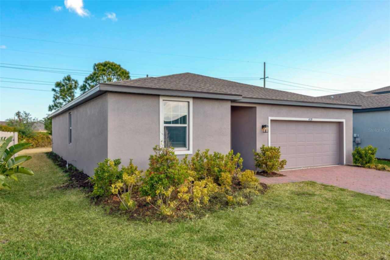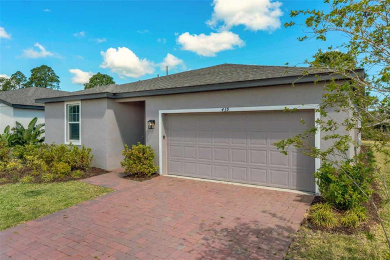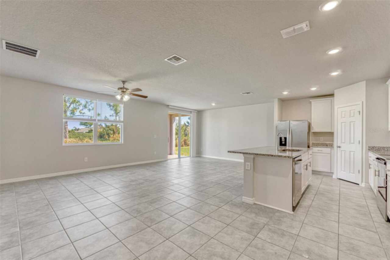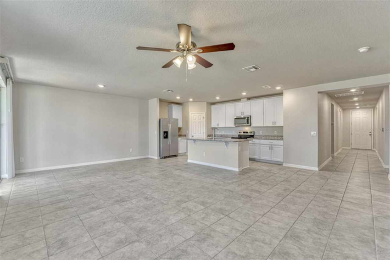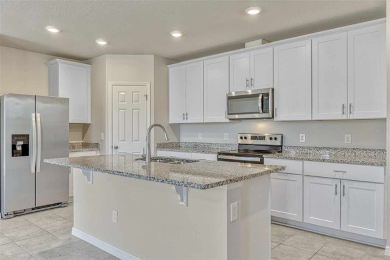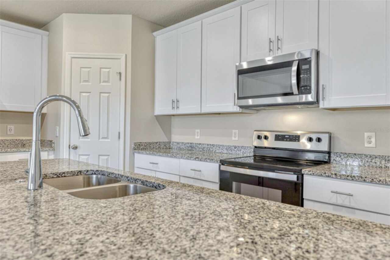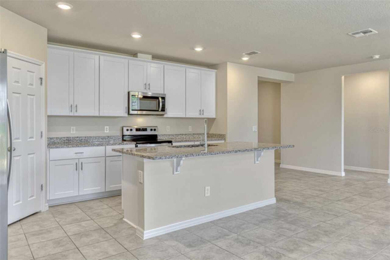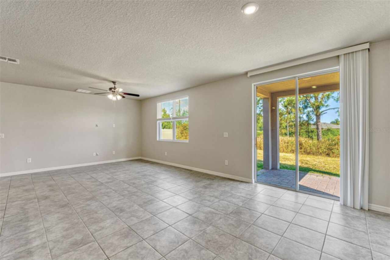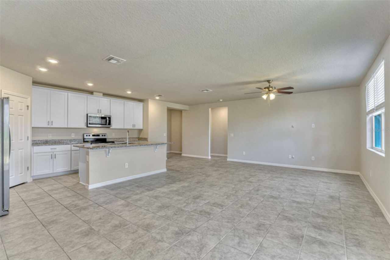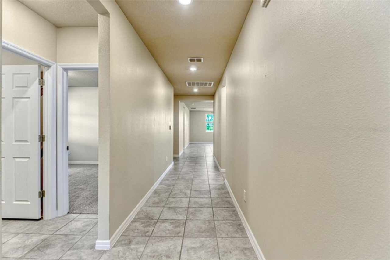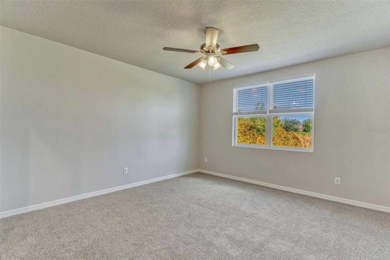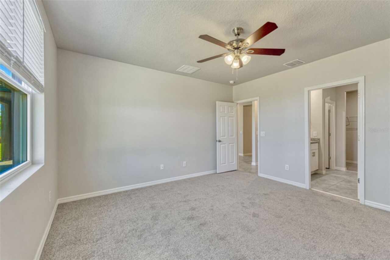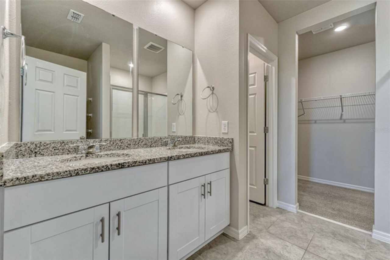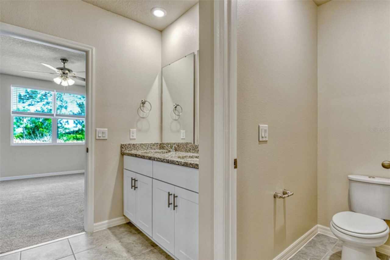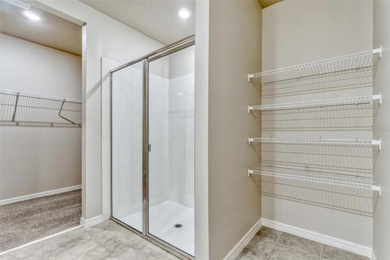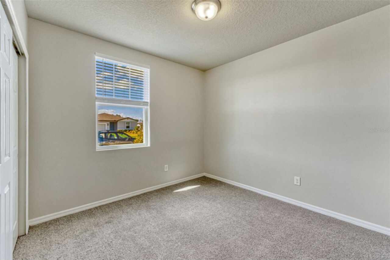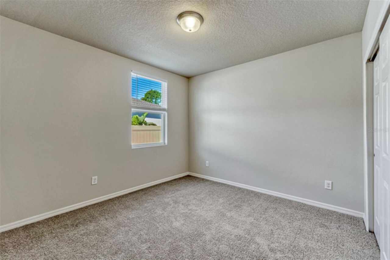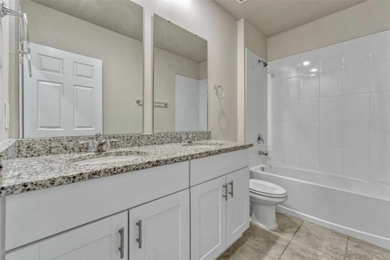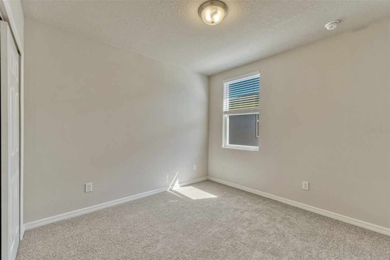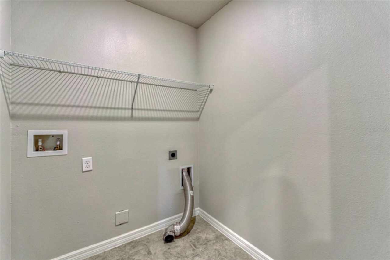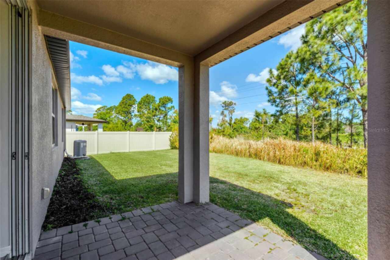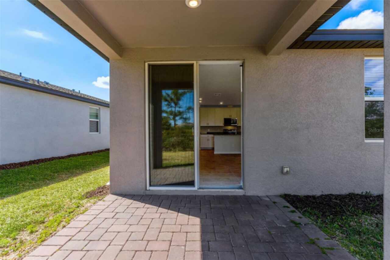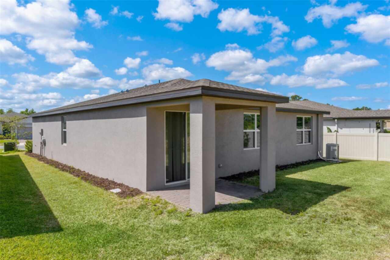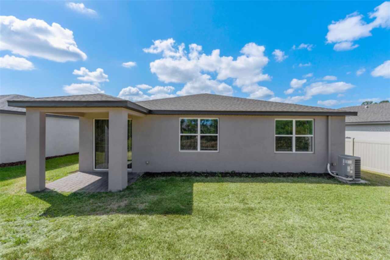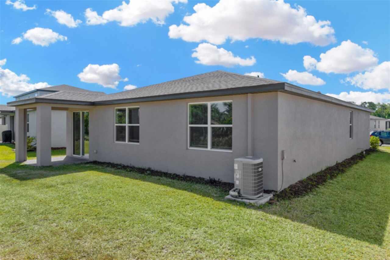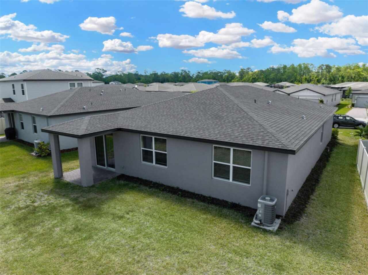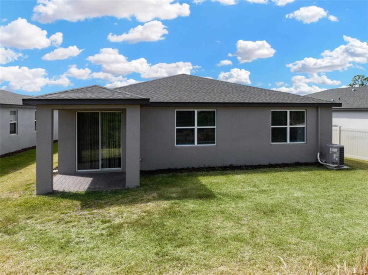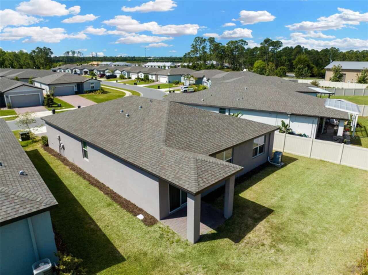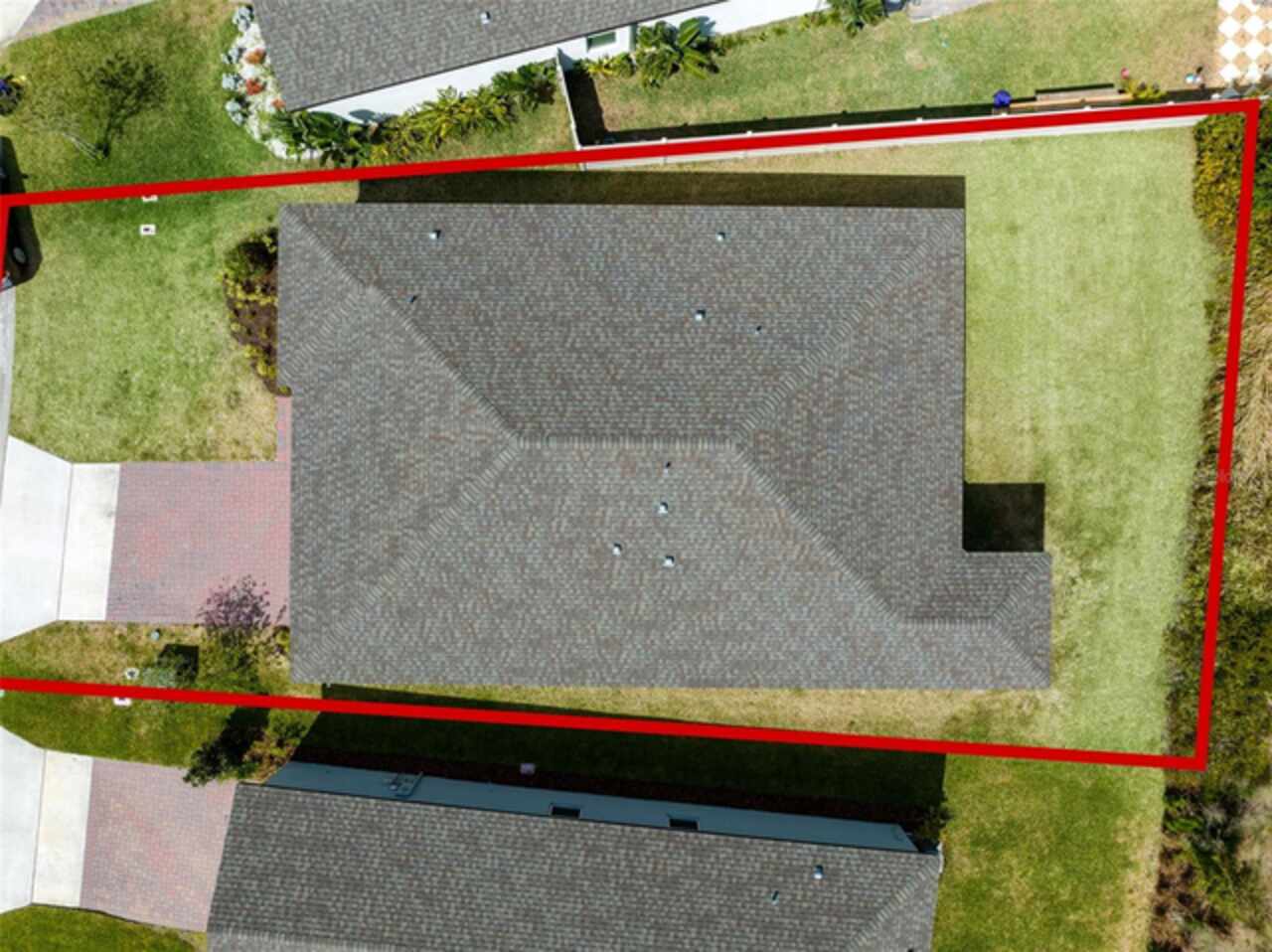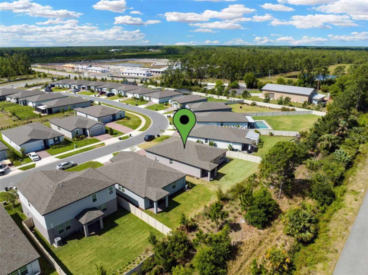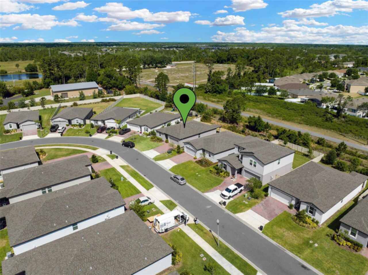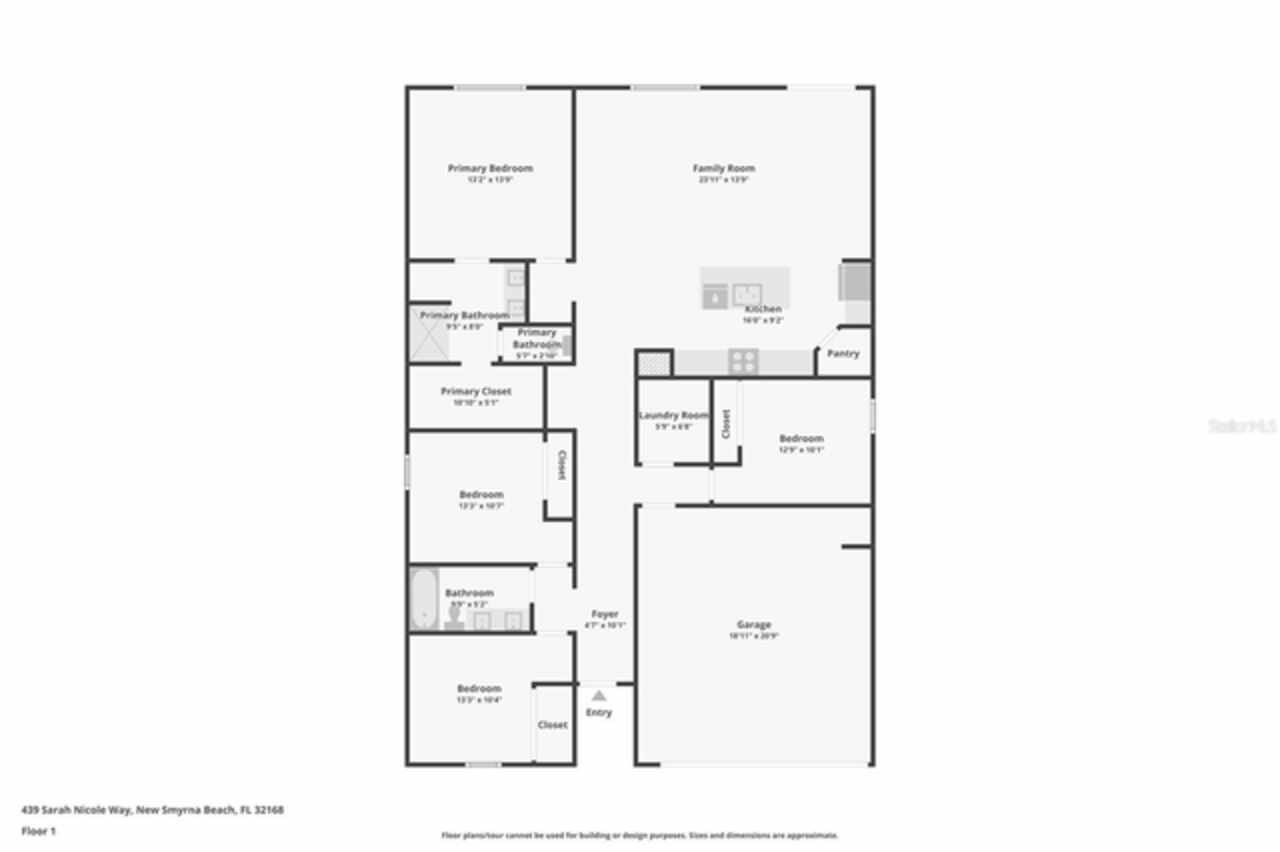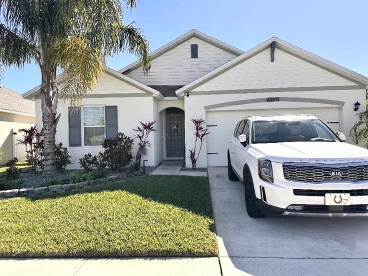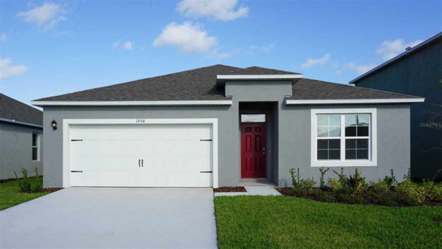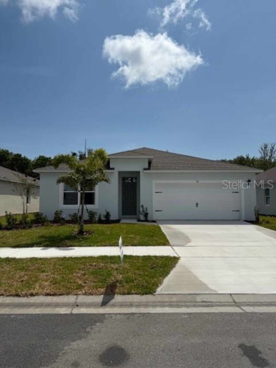Additional Information
Additional Lease Restrictions
Buyers are responsible to confirm by referencing the HOA CCR, by contacting the HOA management company and/or municipality.
Additional Parcels YN
false
Alternate Key Folio Num
8012920
Amenities Additional Fees
Capital Contribution $1000/ one time fee at time of closing Transfer Fee $90/ one time fee at time of closing
Appliances
Dishwasher, Microwave, Range, Refrigerator
Association Email
DebbieKreinest@gmail.com
Association Fee Frequency
Monthly
Association Fee Requirement
Required
Association URL
intracoastalmanagement.com/sarinnalakes
Building Area Source
Public Records
Building Area Total Srch SqM
210.33
Building Area Units
Square Feet
Calculated List Price By Calculated SqFt
202.41
Construction Materials
Block, Concrete, Stucco
Cumulative Days On Market
141
Exterior Features
Sliding Doors
Flood Zone Date
2017-09-29
Flood Zone Panel
12127C0540J
Interior Features
Ceiling Fans(s), Kitchen/Family Room Combo, Open Floorplan, Split Bedroom, Stone Counters, Walk-In Closet(s)
Internet Address Display YN
true
Internet Automated Valuation Display YN
true
Internet Consumer Comment YN
false
Internet Entire Listing Display YN
true
Laundry Features
Electric Dryer Hookup, Inside, Washer Hookup
Living Area Source
Public Records
Living Area Units
Square Feet
Lot Size Square Meters
611
Modification Timestamp
2025-09-12T15:24:09.084Z
Parcel Number
17-33-22-05-00-0420
Pet Restrictions
Buyers are responsible to confirm by referencing the HOA CCR, by contacting the HOA management company and/or municipality.
Previous List Price
375000
Price Change Timestamp
2025-09-12T15:23:26.000Z
Public Remarks
This like-new 4-bedroom, 2-bathroom home offers the perfect blend of comfort, style, and functionality. Step inside to a welcoming entryway that opens into a spacious living area space and modern kitchen—ideal for both everyday living and entertaining. The kitchen is a chef’s delight, featuring stainless steel appliances, granite countertops, a center island with extra seating, and plenty of cabinet space. The open-concept design flows seamlessly throughout the main living area, creating a warm and inviting atmosphere. Enjoy a smart split-bedroom layout with the private primary suite tucked away at the back of the home. It boasts a luxurious en-suite bathroom with double vanities, a stand-alone shower, and a large walk-in closet. At the front of the home, you’ll find three additional bedrooms and a full guest bathroom with a tub/shower combo—perfect for family or guests. Step outside through sliding glass doors to your covered lanai, ideal for relaxing or hosting friends, with a backyard ready for your personal touch. Additional highlights include a 2-car garage and an indoor laundry room with washer/dryer hookups. Located just minutes from I-95, shopping, dining, and beautiful beaches, this home truly has it all. Don’t miss your chance to make it yours—schedule your private tour today!
RATIO Current Price By Calculated SqFt
202.41
Showing Requirements
See Remarks, ShowingTime
Status Change Timestamp
2025-04-24T14:09:04.000Z
Tax Legal Description
22-17-33 LOT 42 SARINNA LAKES MB 62 PGS 78-82 PER OR 8322 PG 1026 PER OR 8385 PG 2219 PER OR 8578 PG 0430
Total Acreage
0 to less than 1/4
Universal Property Id
US-12127-N-17332205000420-R-N
Unparsed Address
439 SARAH NICOLE WAY
Utilities
Electricity Connected, Sewer Connected, Water Connected


































