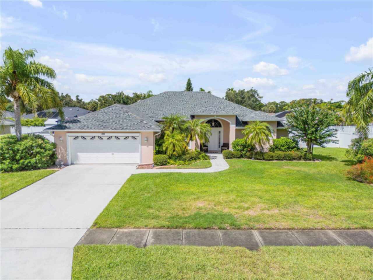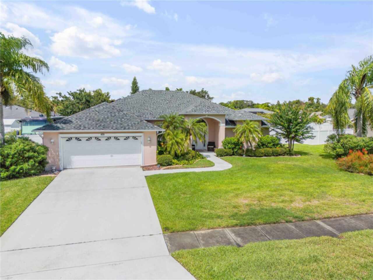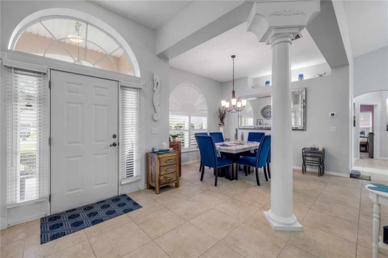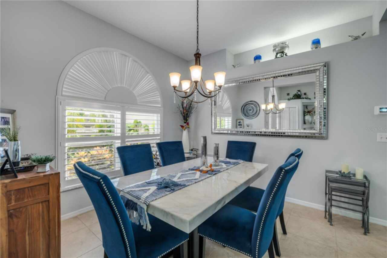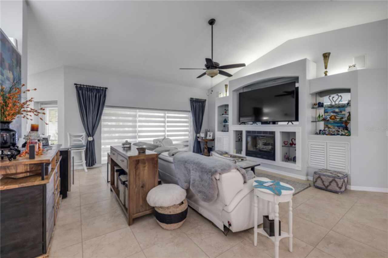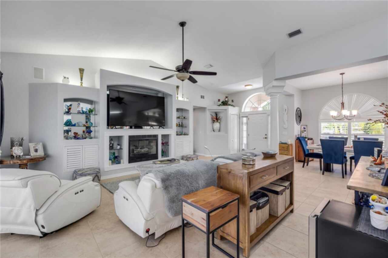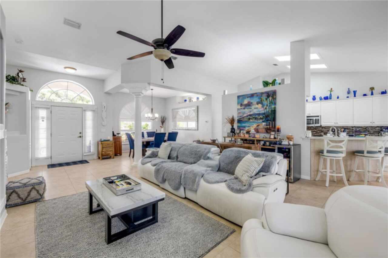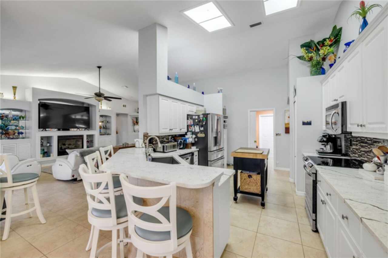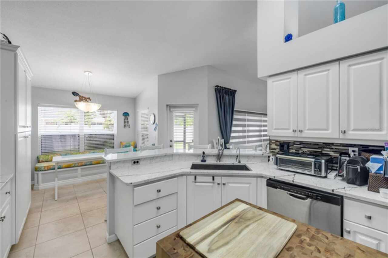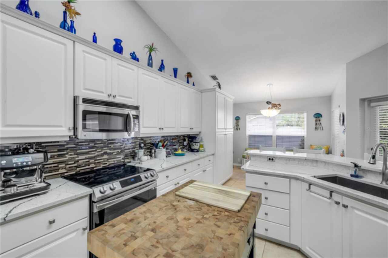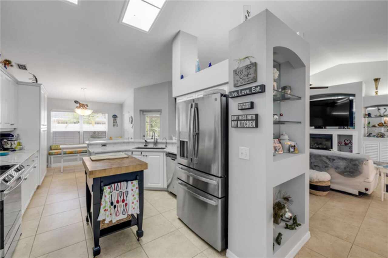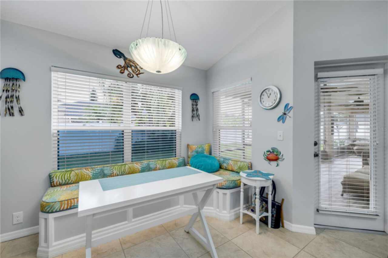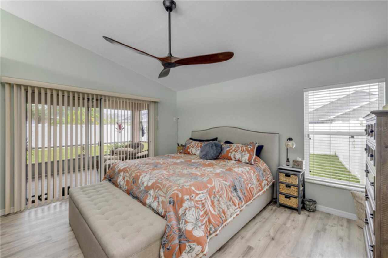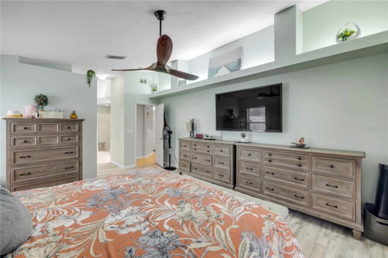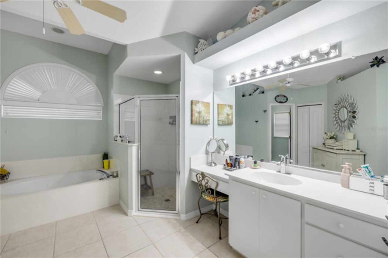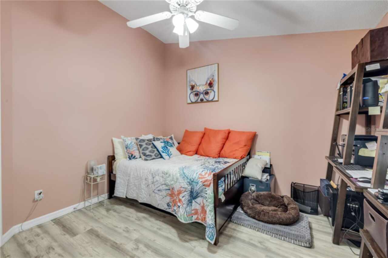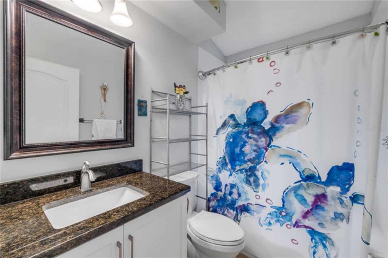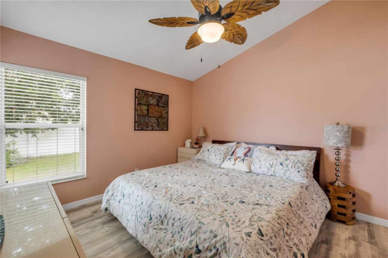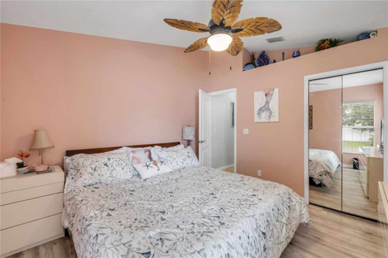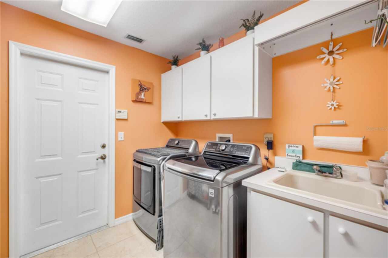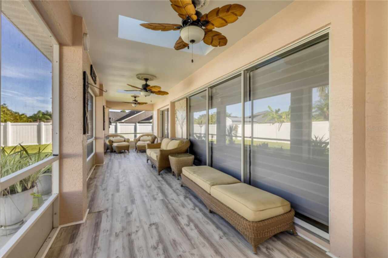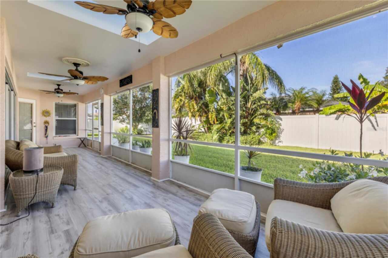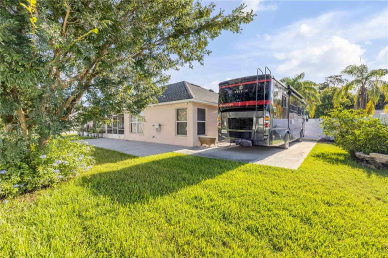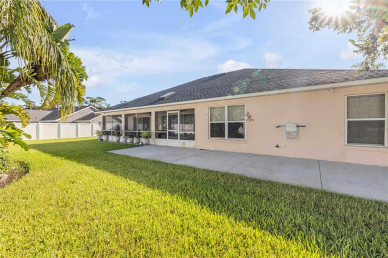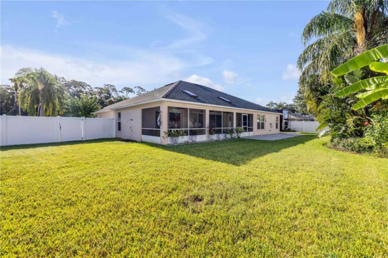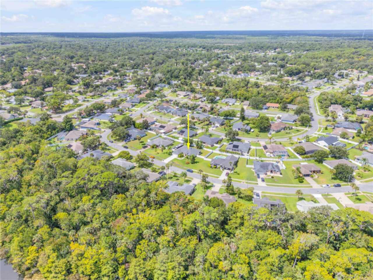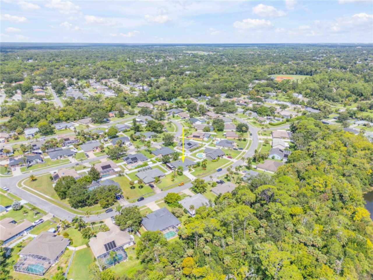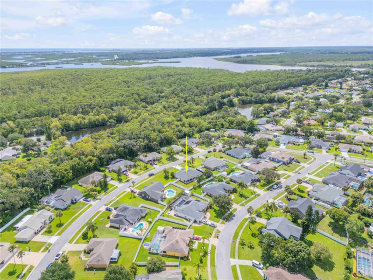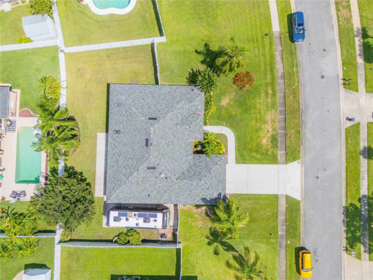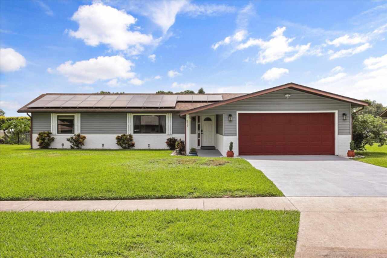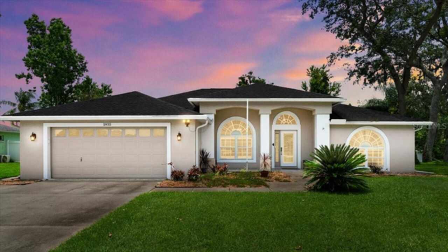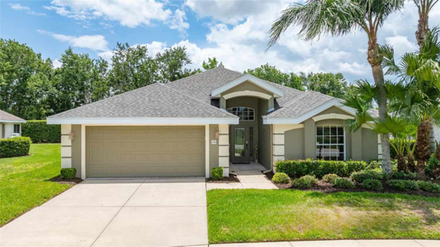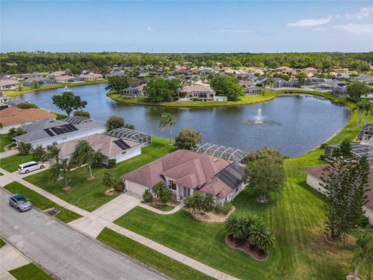Additional Information
Additional Lease Restrictions
Buyer To Verify All Lease Restrictions
Additional Parcels YN
false
Alternate Key Folio Num
5177823
Appliances
Dishwasher, Dryer, Microwave, Range, Refrigerator, Washer
Association Fee Frequency
Annually
Association Fee Requirement
Required
Building Area Source
Public Records
Building Area Total Srch SqM
266.26
Building Area Units
Square Feet
Calculated List Price By Calculated SqFt
245.25
Construction Materials
Block, Concrete, Stucco
Cumulative Days On Market
27
Exterior Features
Lighting, Rain Gutters, Sidewalk, Sliding Doors
Fireplace Features
Living Room
Flood Zone Date
2017-09-29
Flood Zone Panel
12127C0528J
Interior Features
Built-in Features, Ceiling Fans(s), Eat-in Kitchen, Open Floorplan, Primary Bedroom Main Floor, Vaulted Ceiling(s)
Internet Address Display YN
true
Internet Automated Valuation Display YN
true
Internet Consumer Comment YN
false
Internet Entire Listing Display YN
true
Laundry Features
Inside, Laundry Room
Living Area Source
Public Records
Living Area Units
Square Feet
Lot Size Square Feet
12321
Lot Size Square Meters
1145
Modification Timestamp
2025-09-11T19:22:11.008Z
Parcel Number
6327-07-00-0800
Patio And Porch Features
Covered, Patio, Screened
Pet Restrictions
Buyer To Verify All Pet Restrictions
Previous List Price
525000
Price Change Timestamp
2025-09-11T19:22:06.000Z
Public Remarks
Welcome to this beautifully maintained 3-bedroom, 2-bathroom home in the desirable Oakland Park community. Offering 1, 998 square feet of living space on over a quarter-acre, this property sits on a beautifully landscaped lot and includes a 2-car garage plus a rear parking slab, perfect for RVs or boats. Step inside to an inviting open floor plan with vaulted ceilings that create a bright, spacious feel. The dining area flows seamlessly into the living room, which features a cozy fireplace and built-in shelving, and continues into the kitchen with stainless steel appliances, a gorgeous tile backsplash, and a cozy breakfast nook. The primary suite is a true retreat with built-in features, a luxurious bathroom with a separate tub and shower, and private sliding glass door access to the lanai. Two additional bedrooms and a full bath provide comfortable accommodations for family or guests. Enjoy year-round outdoor living in the oversized screened-in lanai, enhanced with laminate flooring, three ceiling fans, and plenty of space for entertaining. The backyard is fully fenced and offers ample room to relax or play. Additional updates include a newer roof, AC unit, hot water heater, and automated shades in the living room. Conveniently located close to shopping, grocery stores, and dining, and just minutes from the coast and popular beaches, this home blends comfort, style, and a prime location. Mortgage savings may be available for buyers of this listing.
RATIO Current Price By Calculated SqFt
245.25
Realtor Info
Docs Available
Road Surface Type
Asphalt, Paved
Showing Requirements
Appointment Only, Call Listing Agent, Combination Lock Box, ShowingTime
Status Change Timestamp
2025-08-15T20:20:28.000Z
Tax Legal Description
LOT 80 OAKLAND PARK PHASE II MB 43 PGS 74-75 INC PER OR 4297 PG 4699 PER OR 7787 PG 3357 PER OR 8386 PG 4448
Total Acreage
1/4 to less than 1/2
Universal Property Id
US-12127-N-632707000800-R-N
Unparsed Address
433 NASH LN
Utilities
Cable Available, Electricity Connected, Sewer Connected, Water Connected






























