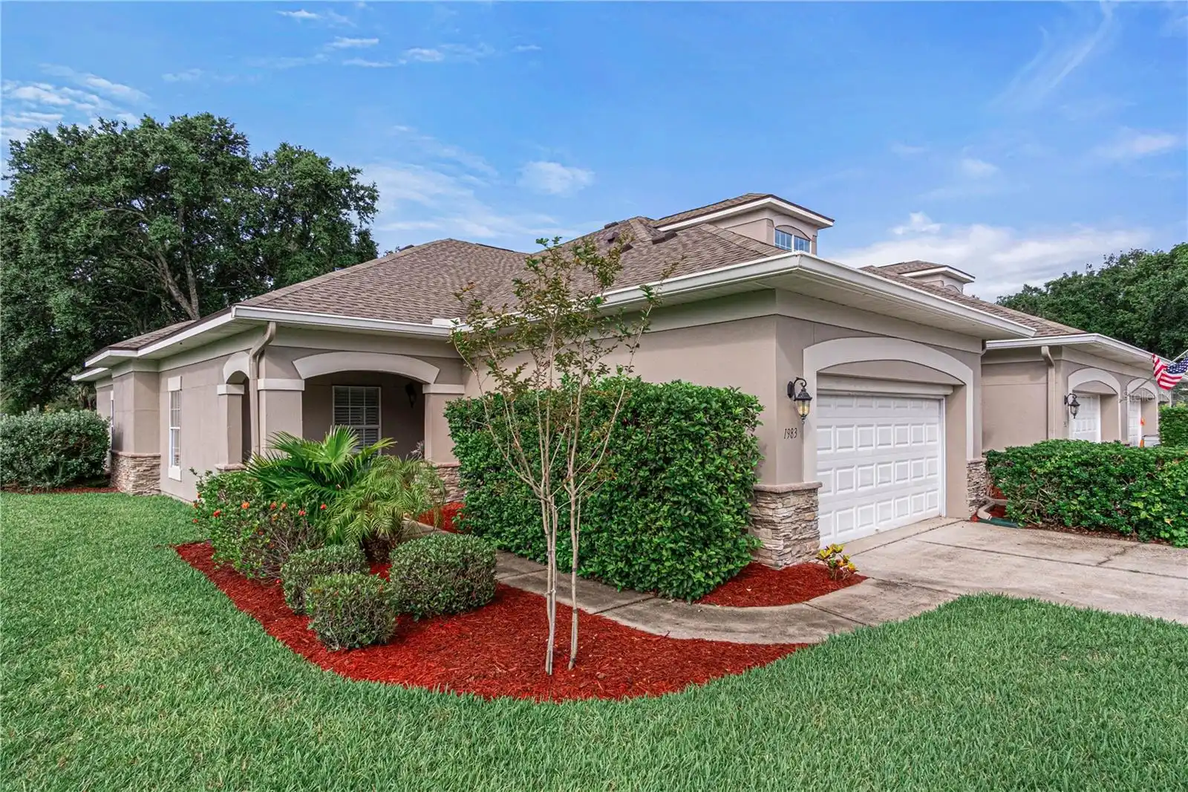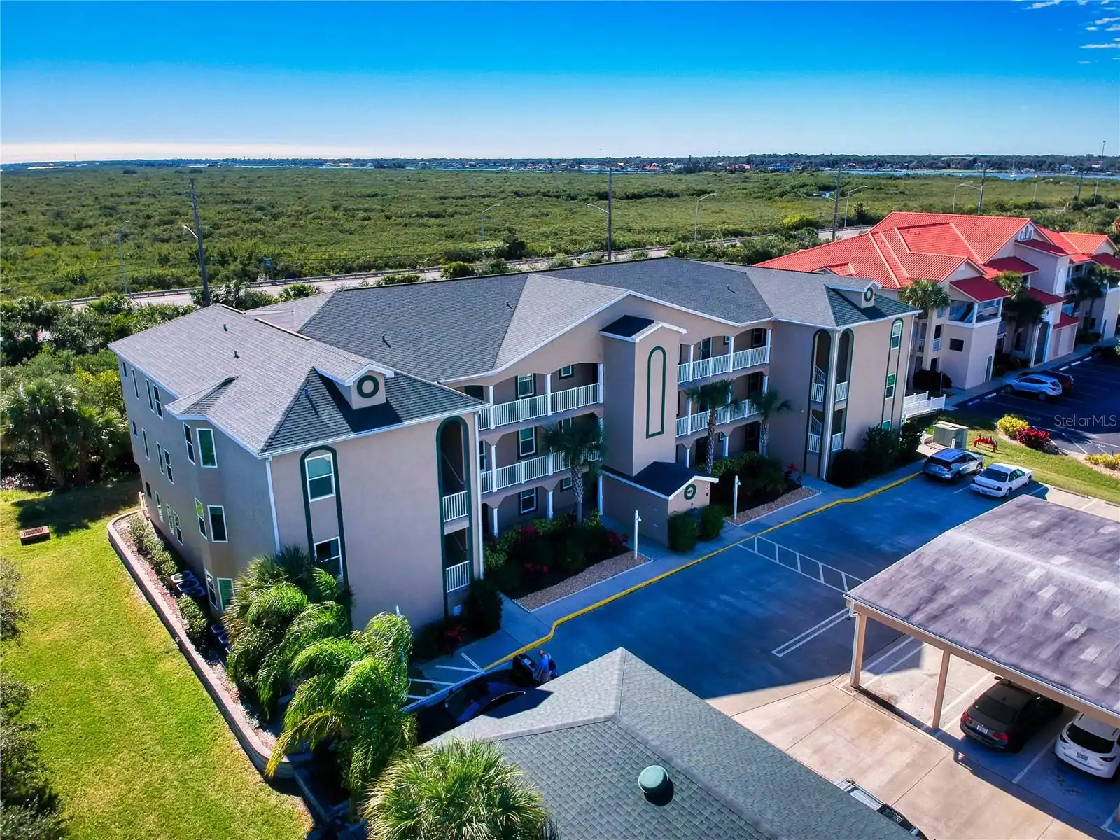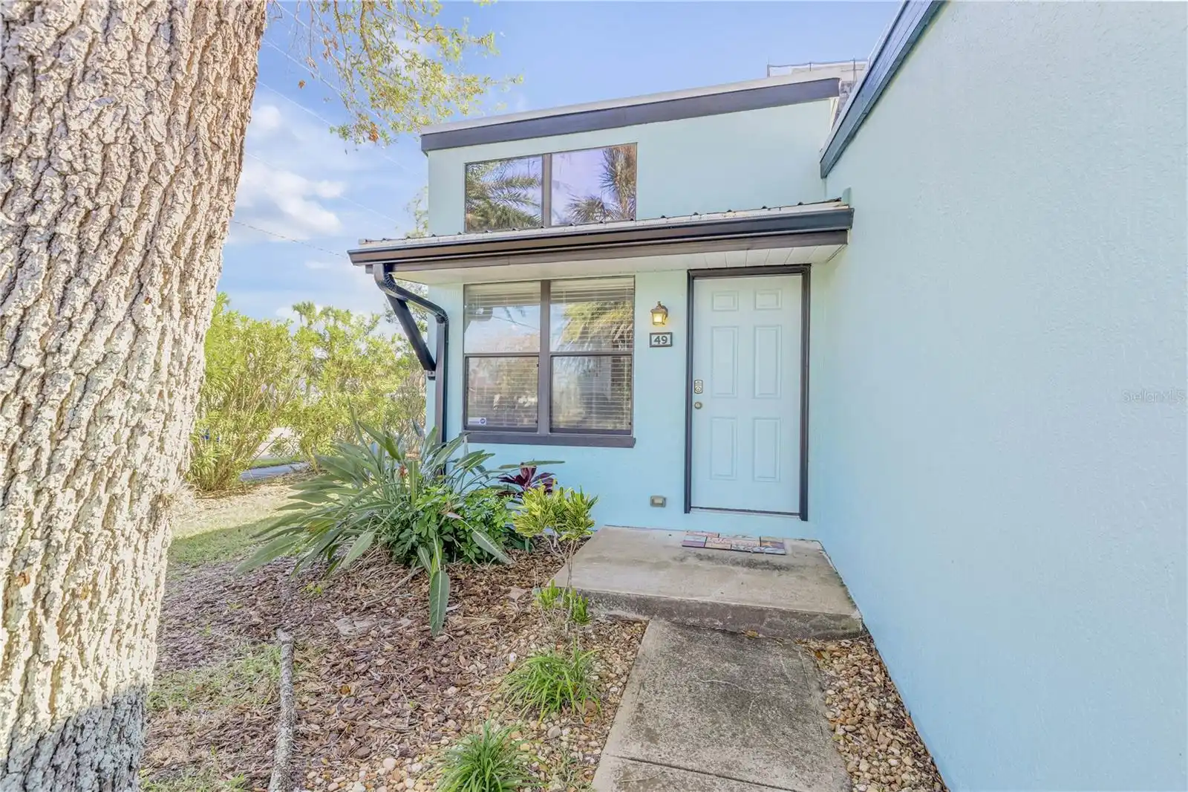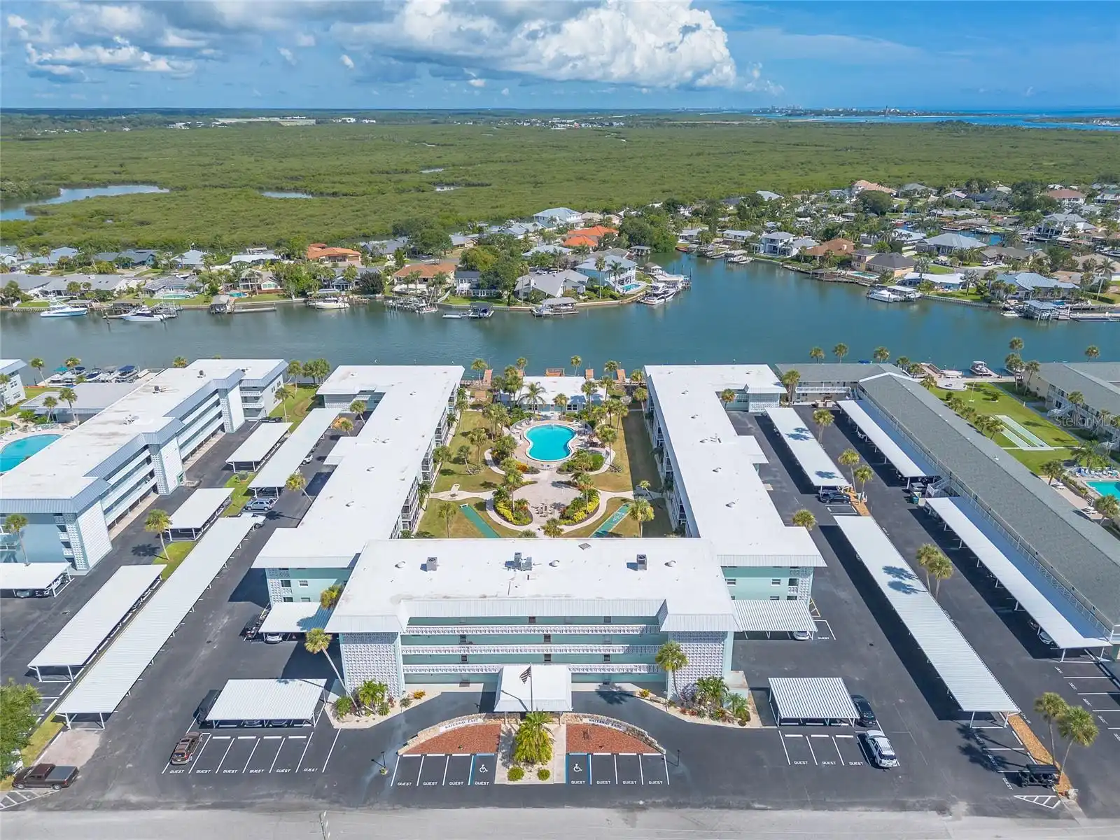Additional Information
Additional Lease Restrictions
Contact community for rules
Additional Parcels YN
false
Appliances
Dishwasher, Microwave, Range, Refrigerator
Association Fee Includes
Cable TV, Common Area Taxes, Pool, Escrow Reserves Fund, Insurance, Internet, Maintenance Structure, Maintenance Grounds, Management, Pest Control, Recreational Facilities, Sewer, Trash, Water
Building Area Source
Public Records
Building Area Total Srch SqM
156.17
Building Area Units
Square Feet
Calculated List Price By Calculated SqFt
234.98
Community Features
Clubhouse, Community Mailbox, Pool, Sidewalks, Tennis Court(s)
Construction Materials
Block
Cumulative Days On Market
159
Exterior Features
Sidewalk
Flood Zone Date
2017-09-29
Flood Zone Panel
12127C0542J
Flooring
Carpet, Ceramic Tile
Interior Features
Ceiling Fans(s), Eat-in Kitchen, Living Room/Dining Room Combo, Open Floorplan, Primary Bedroom Main Floor, Solid Surface Counters, Stone Counters, Walk-In Closet(s)
Internet Address Display YN
true
Internet Automated Valuation Display YN
true
Internet Consumer Comment YN
true
Internet Entire Listing Display YN
true
Laundry Features
Electric Dryer Hookup, Inside, Laundry Room, Same Floor As Condo Unit, Washer Hookup
Living Area Source
Public Records
Living Area Units
Square Feet
Lot Size Square Feet
11189
Lot Size Square Meters
1039
Modification Timestamp
2025-07-04T01:38:08.742Z
Monthly Condo Fee Amount
392
Parcel Number
74-17-15-74-1020
Pet Restrictions
Contact community for rules
Pets Allowed
Number Limit, Yes
Previous List Price
425000
Price Change Timestamp
2025-05-07T20:05:02.000Z
Public Remarks
Welcome to Paradise. This Ground Floor condo features just under 1700 sq ft, with a split floor plan. Upon entering the home you are enveloped in the spaciousness of the unit as well as the view of the waterway in the back yard. The open floor plan allows for lots of different configurations while maintaining great sight lines and keeping the kitchen the heart of the home. The master with ensuite bathroom is very spacious leaving room for your kingly sized furniture, a sitting area and even an exercise spot! Both rooms boast walk in closets and large windows. The master even provides access to the enclosed patio that has floor to ceiling windows. Bouchelle Island has much to offer with 2 heated pools, 2 lighted tennis courts, 2 outdoor grille areas, a library, 3000 ft of boardwalk, a floating dock into the intercoastal, and an 18 hole mini-golf course. There are additional boat slips and trailer parking subject to availability. Shopping, dinning, grocery are all at your fingertips. Don't miss out. Contact us today!
RATIO Current Price By Calculated SqFt
234.98
Realtor Info
As-Is, Floor Plan Available, No Sign
Showing Requirements
Sentri Lock Box, ShowingTime
Status Change Timestamp
2025-07-04T01:38:04.000Z
Tax Legal Description
UNIT 102 BLDG 174 BOUCHELLE ISLAND XXVII CONDO PER OR 5531 PG 4631 PER OR 5556 PGS 4630 PER OR 6889 PG 0314
Universal Property Id
US-12127-N-741715741020-S-102
Unparsed Address
432 BOUCHELLE DR #102
Utilities
Cable Connected, Electricity Connected, Sewer Connected, Water Connected
Water Access
Intracoastal Waterway, River




