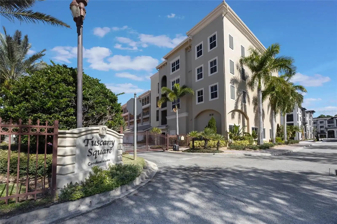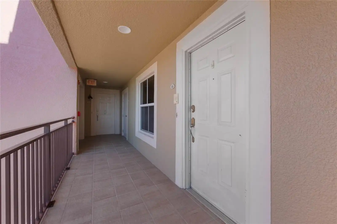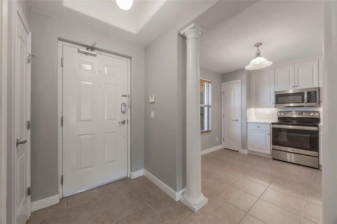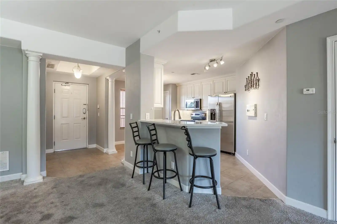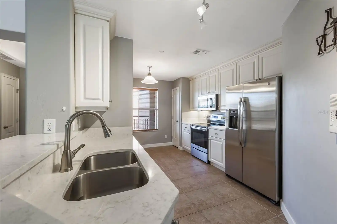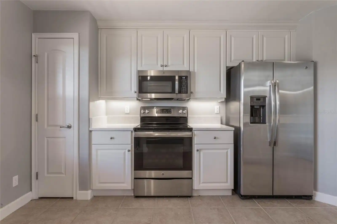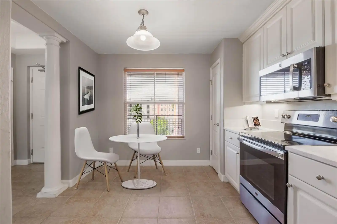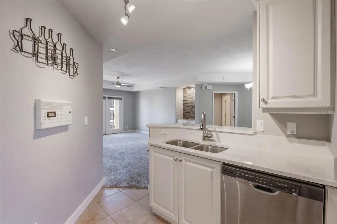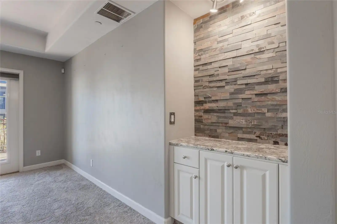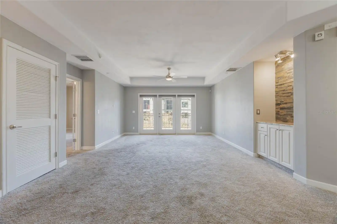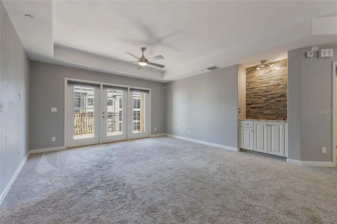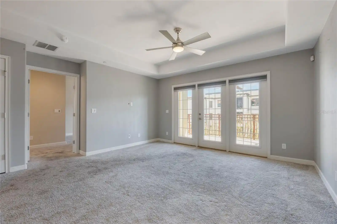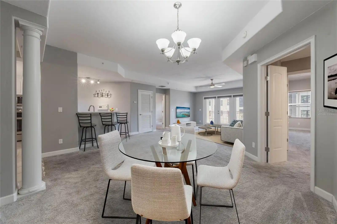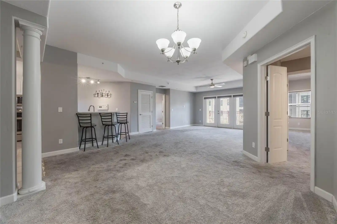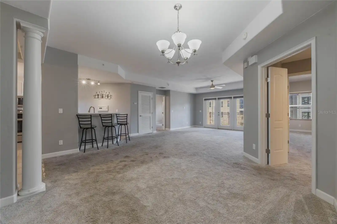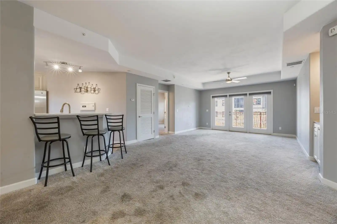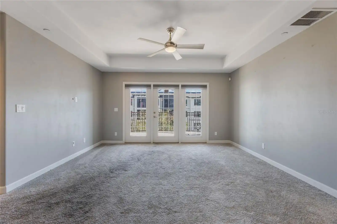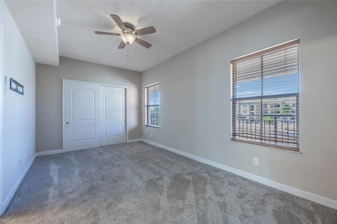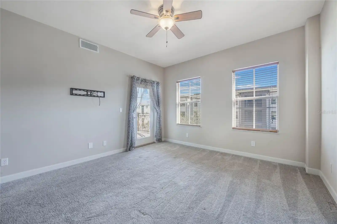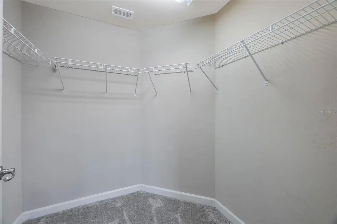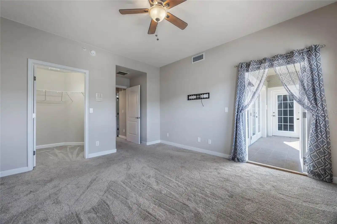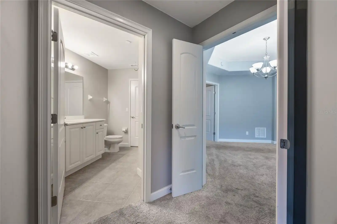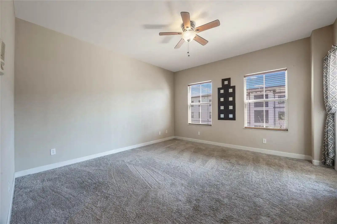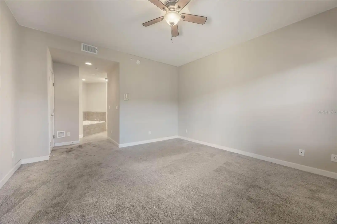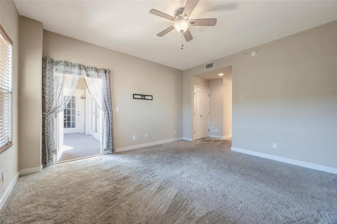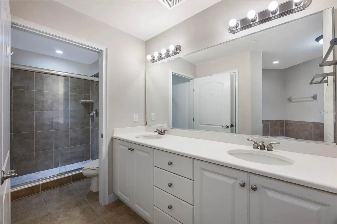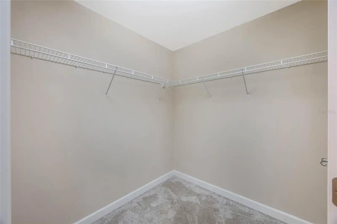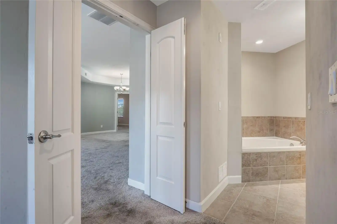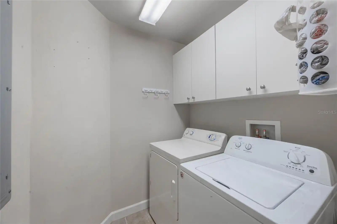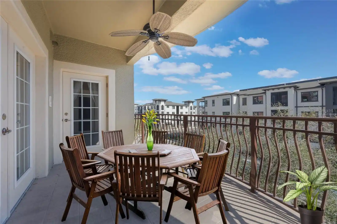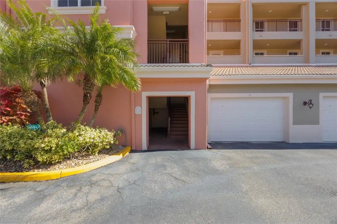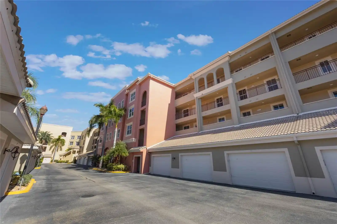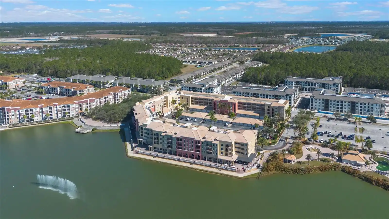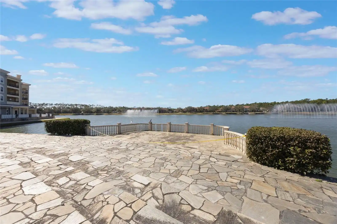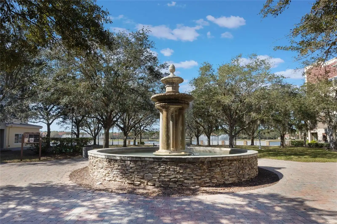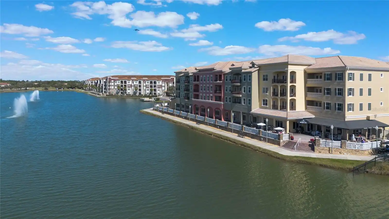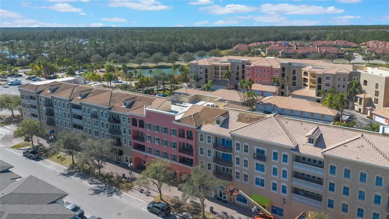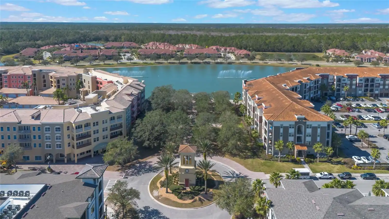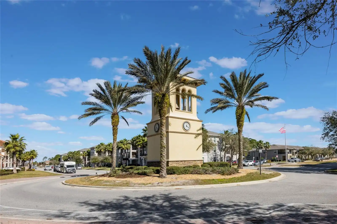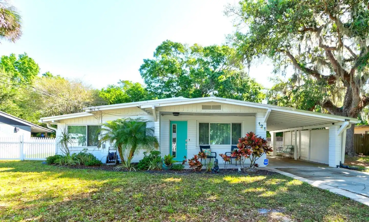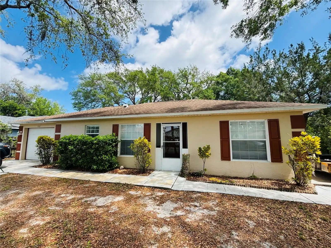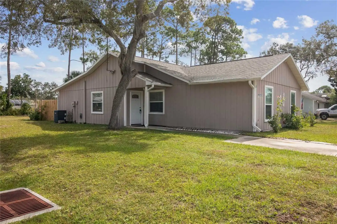Additional Information
Additional Lease Restrictions
Contact Listing Agent
Additional Parcels YN
false
Alternate Key Folio Num
6713235
Appliances
Disposal, Dryer, Ice Maker, Microwave, Range, Refrigerator, Washer
Approval Process
Contact Listing Agent
Association Amenities
Cable TV, Elevator(s), Gated, Maintenance, Storage
Association Approval Required YN
1
Association Fee Frequency
Monthly
Association Fee Includes
Cable TV, Common Area Taxes, Internet, Maintenance Structure, Maintenance Grounds, Pest Control, Sewer, Trash, Water
Association Fee Requirement
Required
Building Area Source
Public Records
Building Area Total Srch SqM
154.13
Building Area Units
Square Feet
Building Name Number
BUILDING 5
Calculated List Price By Calculated SqFt
174.20
Community Features
Buyer Approval Required, Community Mailbox, Fitness Center, Gated Community - No Guard, Golf, Restaurant, Wheelchair Access, Street Lights
Construction Materials
Block
Cumulative Days On Market
306
Elementary School
Chisholm Elem
Exterior Features
Balcony, Courtyard, French Doors, Lighting, Outdoor Grill, Storage
Flood Zone Date
2014-02-19
Flood Zone Panel
12127C0516H
High School
New Smyrna Beach High
Interior Features
Ceiling Fans(s), Dry Bar, Eat-in Kitchen, Living Room/Dining Room Combo, Open Floorplan, Split Bedroom, Thermostat, Walk-In Closet(s), Window Treatments
Internet Address Display YN
true
Internet Automated Valuation Display YN
true
Internet Consumer Comment YN
true
Internet Entire Listing Display YN
true
Laundry Features
Inside, Laundry Room
Living Area Source
Public Records
Living Area Units
Square Feet
Lot Size Square Feet
115025
Lot Size Square Meters
10686
Middle Or Junior School
New Smyrna Beach Middl
Modification Timestamp
2025-07-11T19:13:09.034Z
Parcel Number
7307-04-00-A332
Pet Size
Very Small (Under 15 Lbs.)
Previous List Price
299000
Price Change Timestamp
2025-06-20T22:12:04.000Z
Public Remarks
***MOTIVATED SELLER*** 3 bedroom-2 bathroom condo features a split-floor plan with an eat-in kitchen, stainless steel appliances, and in-unit laundry room. Open concept living and dining area boasts a beautiful dry bar with a stone accent wall and french doors leading to a spacious balcony also accessible from two of the bedrooms. *****Extras include a private storge unit near the front door and a garage with taller-than-standard ceilings, ideal for larger vehicles or extra storage! Gated community of Tuscany Square, residents enjoy access to a courtyard with a bbq station, convenience of elevators in each building, and easy access to shopping, dining & entertainment, perfect combination of comfort, beauty & location! Schedule a tour today!
RATIO Current Price By Calculated SqFt
174.20
Realtor Info
As-Is, Assoc approval required, Owner Motivated
Showing Requirements
Supra Lock Box, Combination Lock Box, Gate Code Required, ShowingTime
Status Change Timestamp
2025-01-31T13:40:34.000Z
Tax Legal Description
UNIT A-332 TUSCANY SQUARE I CONDO PER OR 5922 PG 1207 PER OR 5914 PGS 1591-1592 PER OR 6437 PG 3091 PER OR 283 PG 3083 PER OR 7953 PG 0961 PER OR 8139 PG 4510
Universal Property Id
US-12127-N-73070400332-S-332
Unparsed Address
424 LUNA BELLA LN #332
Utilities
Cable Connected, Electricity Connected, Fire Hydrant, Phone Available, Public, Sewer Connected, Water Connected








































