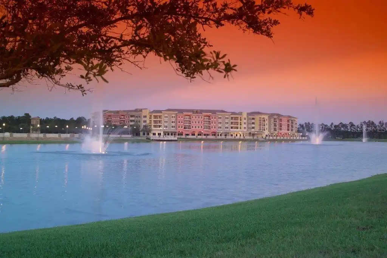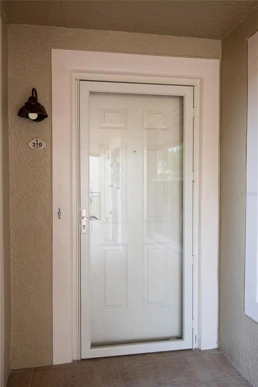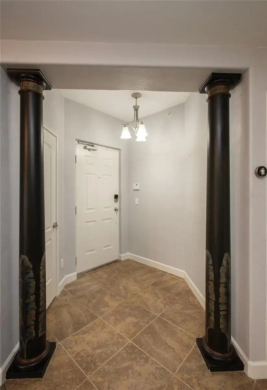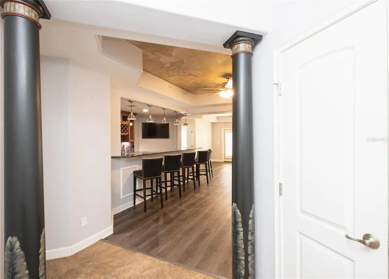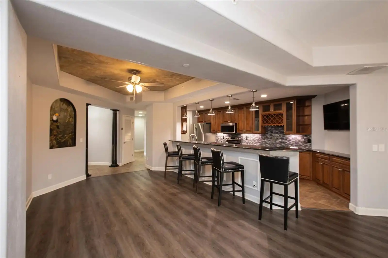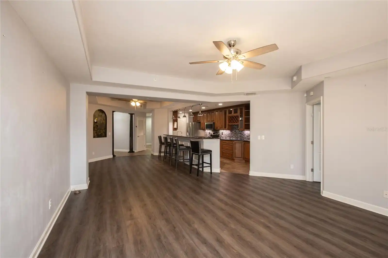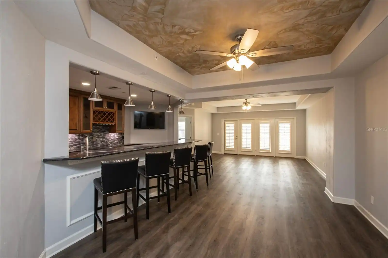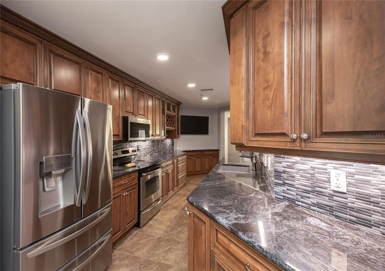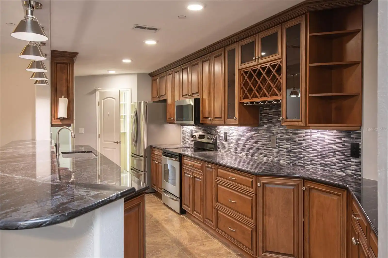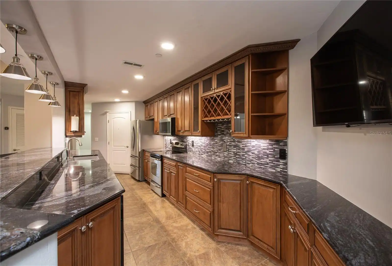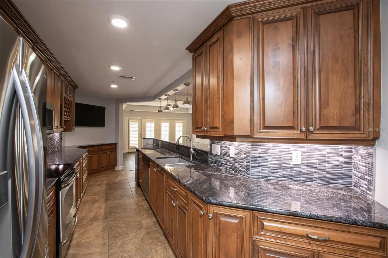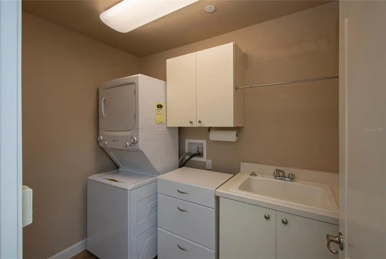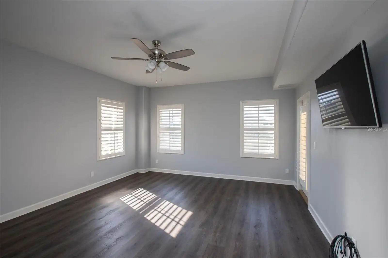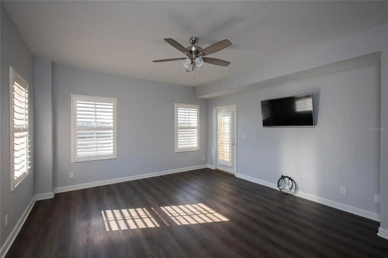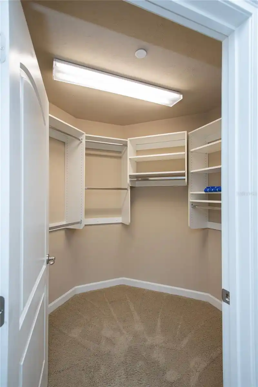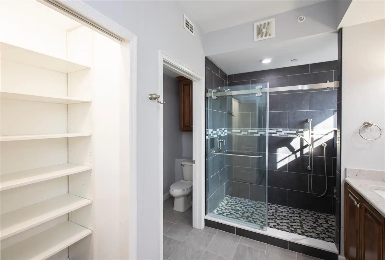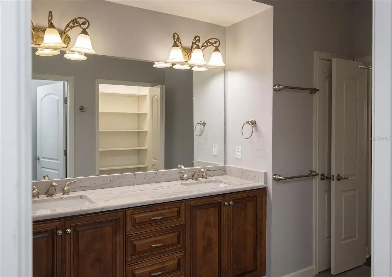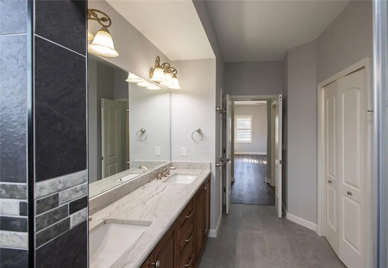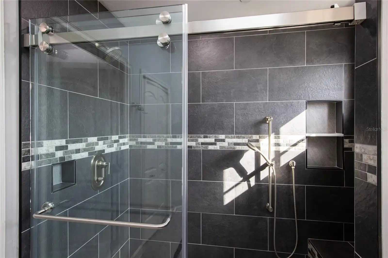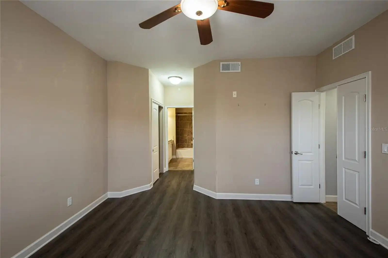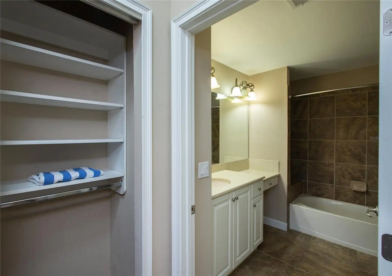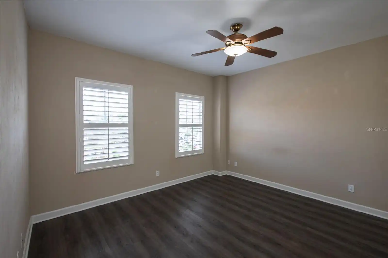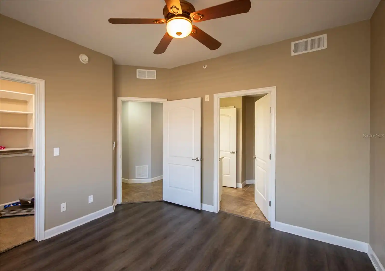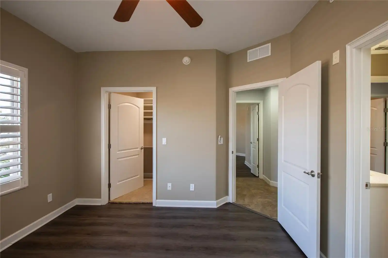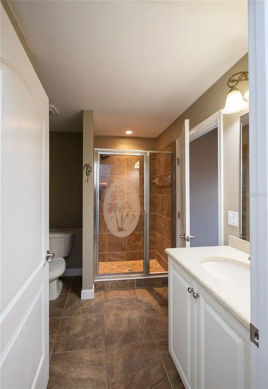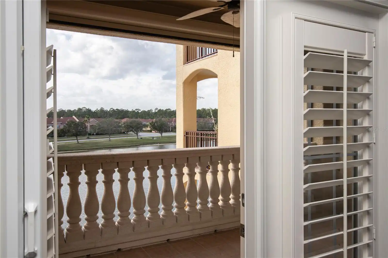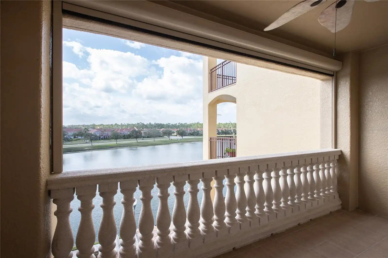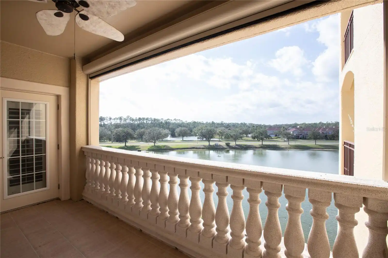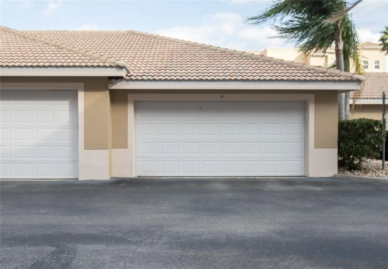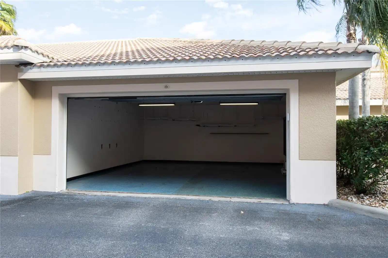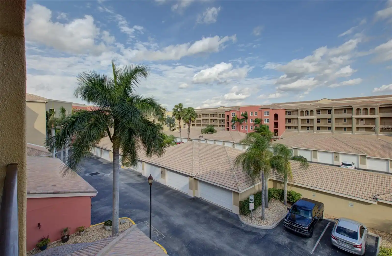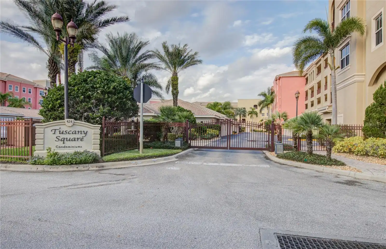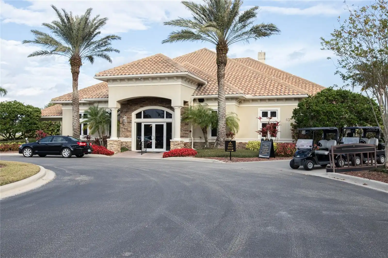Additional Information
Appliances
Dishwasher, Disposal, Dryer, Electric Water Heater, Microwave, Range, Range Hood, Refrigerator, Washer, Wine Refrigerator
Availability Date
2025-01-13
Building Area Source
Builder
Building Area Total Srch SqM
205.13
Building Area Units
Square Feet
Calculated List Price By Calculated SqFt
1.20
Community Features
Gated Community - No Guard, Golf, Irrigation-Reclaimed Water, Sidewalks
Cumulative Days On Market
104
Interior Features
Ceiling Fans(s), Eat-in Kitchen, Living Room/Dining Room Combo, Open Floorplan, Primary Bedroom Main Floor, Solid Wood Cabinets, Split Bedroom, Tray Ceiling(s), Walk-In Closet(s)
Internet Address Display YN
true
Internet Automated Valuation Display YN
false
Internet Consumer Comment YN
true
Internet Entire Listing Display YN
true
Laundry Features
Laundry Room
Lease Amount Frequency
Monthly
List AOR
New Smyrna Beach Board of Realtors
Living Area Units
Square Feet
Lot Size Square Feet
114998
Lot Size Square Meters
10684
Modification Timestamp
2025-04-23T15:37:09.141Z
Owner Pays
Cable TV, Grounds Care, Internet, Management, Pest Control
Parcel Number
7307-04-00-C310
Pet Size
Very Small (Under 15 Lbs.)
Price Change Timestamp
2025-04-23T15:36:39.000Z
Public Remarks
Exceptional design and a dream Kitchen sets this lake front Tuscany Square condo apart from all others. This lake front corner unit is situated on the third floor with panoramic views of the lake and surrounding areas Kitchen features wood cabinetry, granite countertops, plenty of cabinets including pantry with custom shelving. Wine racks, wine refrigerator, wall mounted T.V., long Breakfast Bar with bar stools and upgraded appliances. 2 Master Suites with walk-in closets and private baths. 3rd Bedroom with private access to the third bath. Plantation shutters throughout. Laundry Room with washer, dryer, utility sink, cabinetry. Vinyl and tile flooring throughout. ceiling fans. Coffered ceiling in Dining Room. Water heater replaced in 2024. Private 2 car garage very close to the elevator. Walk to the Town Center and restaurants, 24-7 Gym, convenience store, Luxury Spa, Hair Salon.
RATIO Current Price By Calculated SqFt
1.20
Realtor Info
As-Is, Docs Available
Showing Requirements
Call Listing Agent
Status Change Timestamp
2025-01-09T21:31:31.000Z
Tenant Pays
Carpet Cleaning Fee, Cleaning Fee
Terms Of Lease
No Smoking, Security Deposit Required
Universal Property Id
US-12127-N-73070400310-S-310
Unparsed Address
424 LUNA BELLA LN #310


































